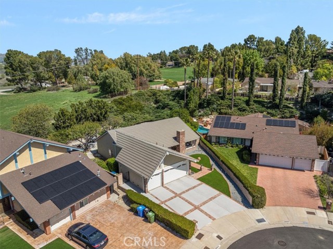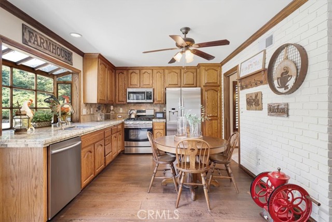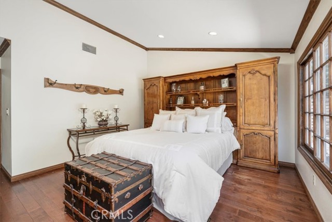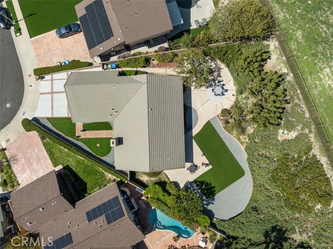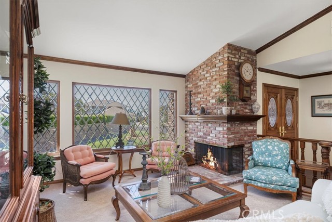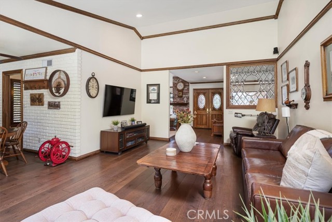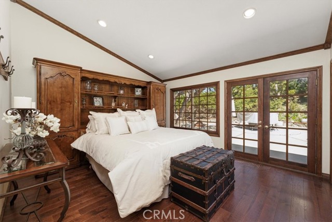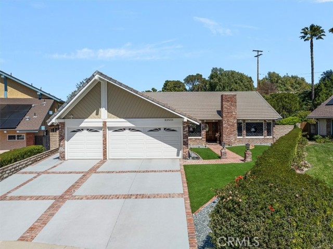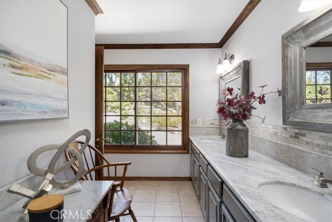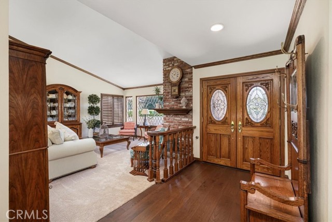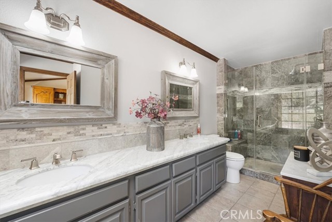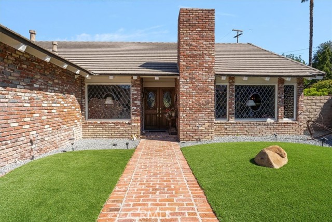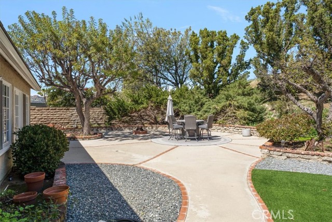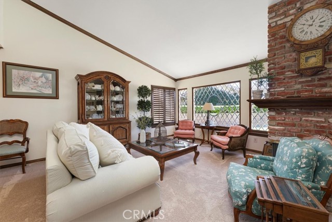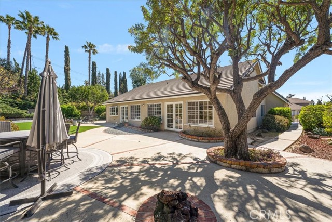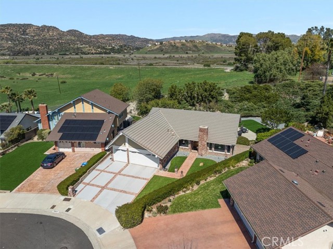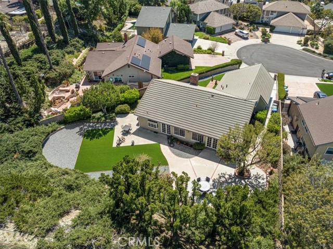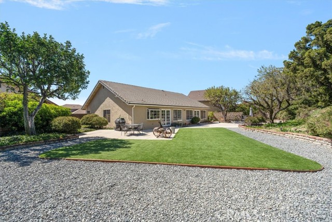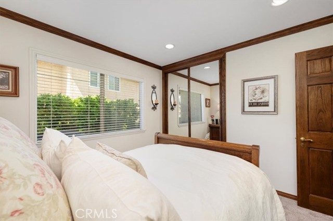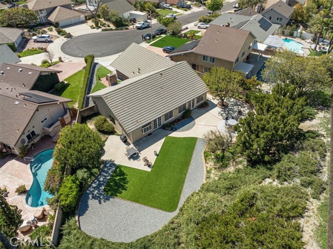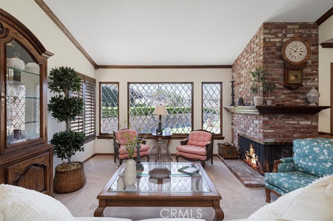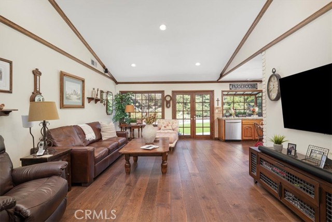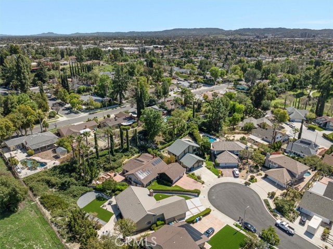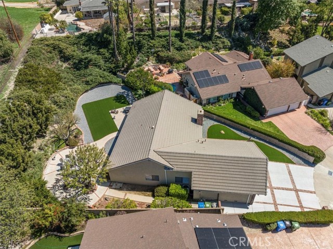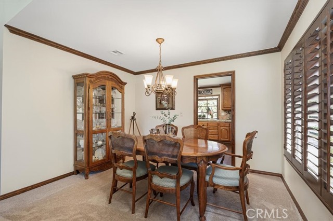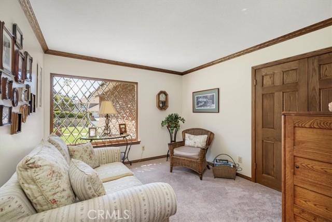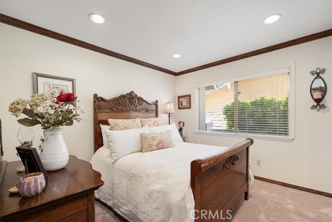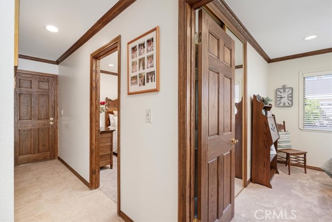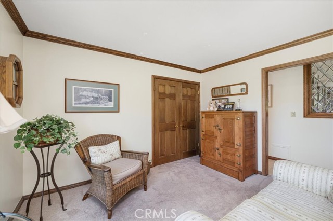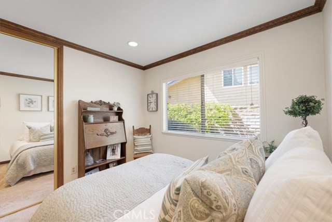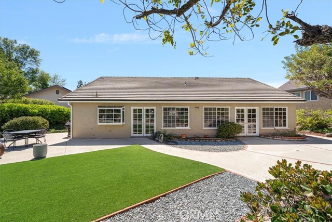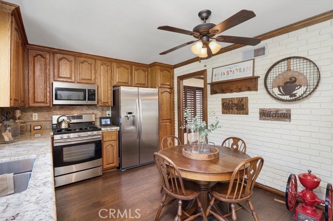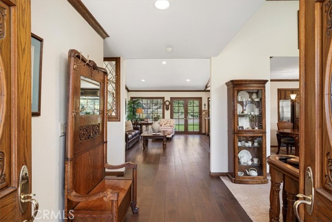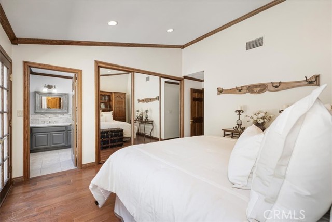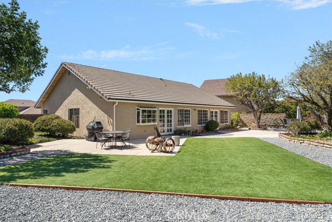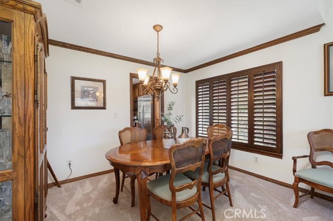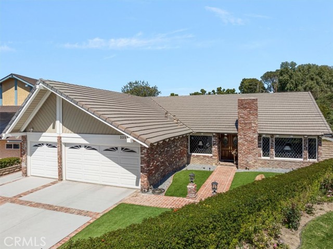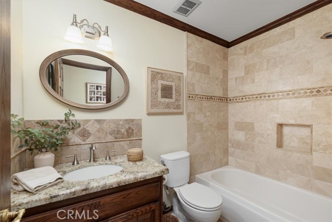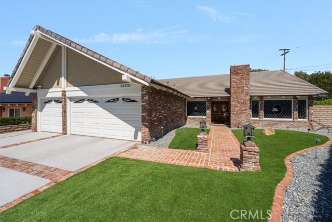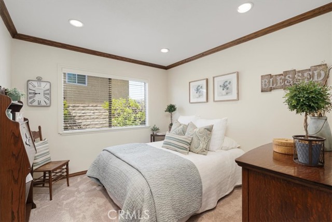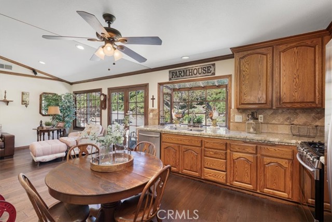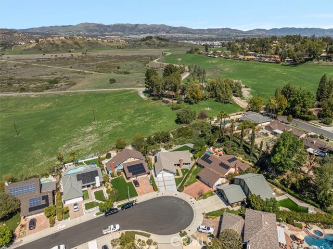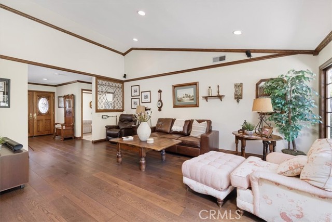22531 NAPA STREET, WEST HILLS CA 91304
- 4 beds
- 2.00 baths
- 1,850 sq.ft.
- 15,079 sq.ft. lot
Property Description
Welcome to this spectacular 1,850 sq ft home, where comfort and style come together in perfect harmony. Situated on a spacious 15,079 sq ft lot in the highly sought-after neighborhood of West Hills, this residence offers 4 large bedrooms and 2 beautifully remodeled bathrooms, each featuring elegant granite countertops. Step inside and be greeted by gorgeous wood-like tile floors, smooth vaulted ceilings, and an abundance of natural light that pours through the updated windows. The open-concept layout creates an inviting flow from room to room, with a cozy living room boasting a used brick wood-burning gas fireplace – perfect for cozy evenings. The formal dining room is ideal for entertaining, while the updated kitchen, equipped with Granite counters, stainless-steel appliances and a charming garden window, is both functional and stylish. The Leaded windows are a beautiful detail with Plantation shutters add a touch of sophistication throughout the home. The primary bedroom offers an attached and private remodeled bathroom with a beautiful walk in Granite shower. Outside, the entertainers' backyard is a true standout, offering a large patio area, fire pit, artificial grass and drought-tolerant landscaping. With plenty of space to host gatherings or simply enjoy the outdoors, this yard is perfect for all types of occasions. The expansive lot also provides ample room for the possibility of an ADU (Accessory Dwelling Unit). This home also features a 3-car garage with a concrete driveway, offering direct access to the home. With central air, forced heating, and a prime location on a quiet cul-de-sac, you'll appreciate the perfect blend of comfort and convenience. As an added bonus, the property is just moments away from a wonderful community park, providing additional recreational space and enhancing the appeal of this already perfect home. Don't miss the opportunity to make this dream home yours!
Listing Courtesy of Robert Booth, Pinnacle Estate Properties
Interior Features
Exterior Features
Use of this site means you agree to the Terms of Use
Based on information from California Regional Multiple Listing Service, Inc. as of April 22, 2025. This information is for your personal, non-commercial use and may not be used for any purpose other than to identify prospective properties you may be interested in purchasing. Display of MLS data is usually deemed reliable but is NOT guaranteed accurate by the MLS. Buyers are responsible for verifying the accuracy of all information and should investigate the data themselves or retain appropriate professionals. Information from sources other than the Listing Agent may have been included in the MLS data. Unless otherwise specified in writing, Broker/Agent has not and will not verify any information obtained from other sources. The Broker/Agent providing the information contained herein may or may not have been the Listing and/or Selling Agent.

