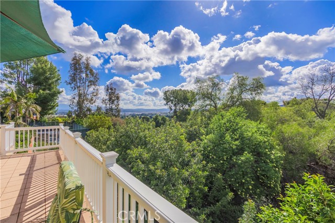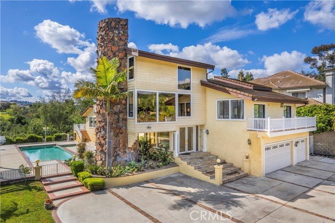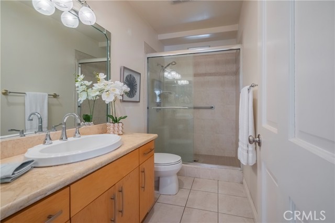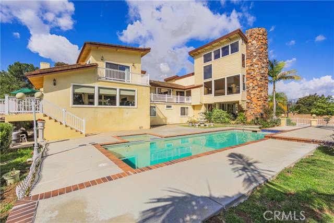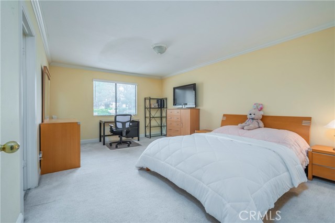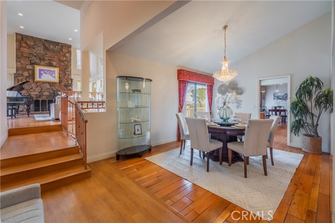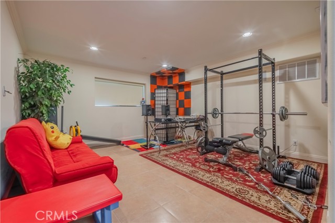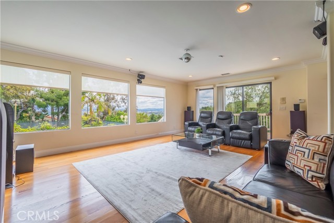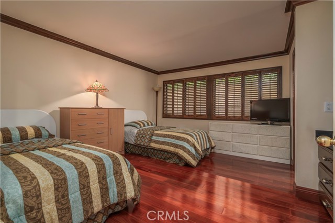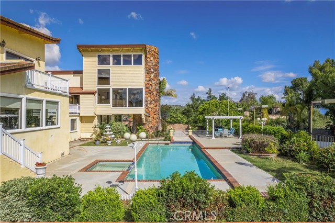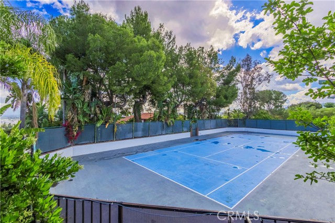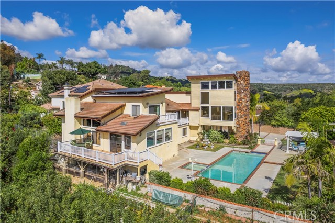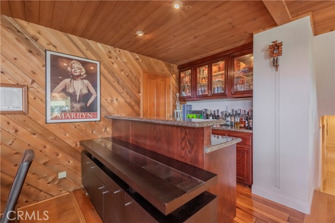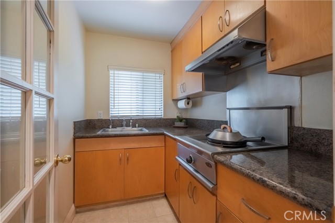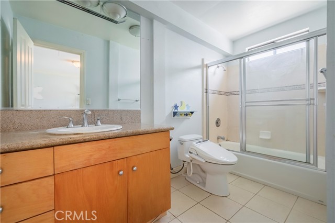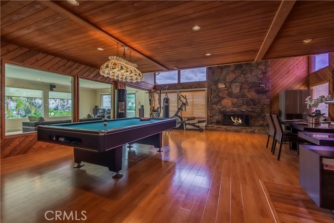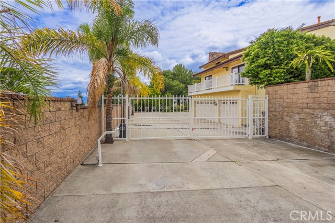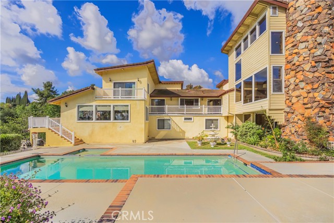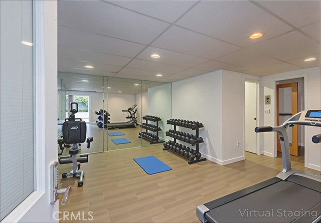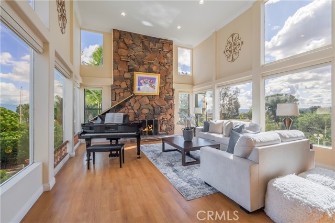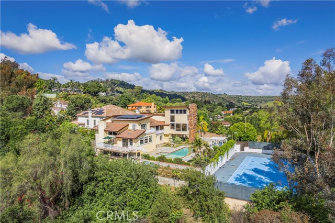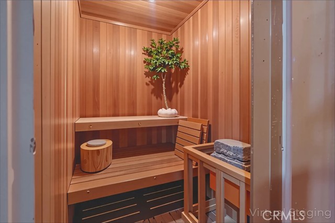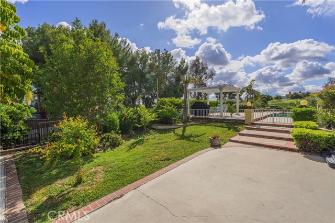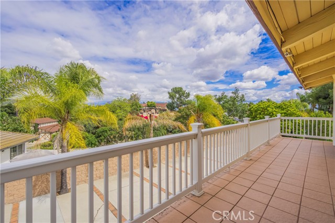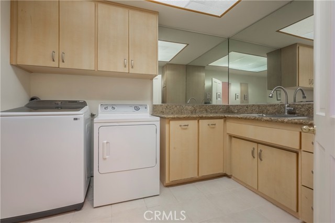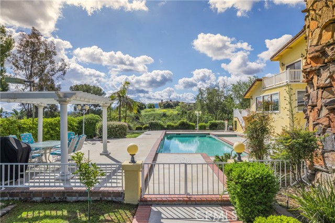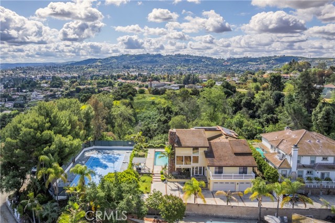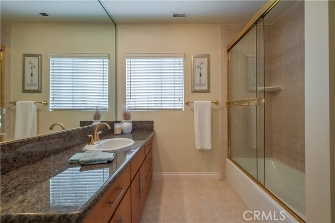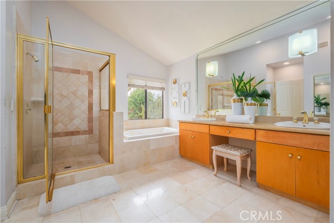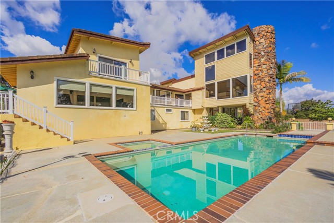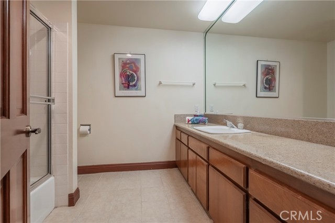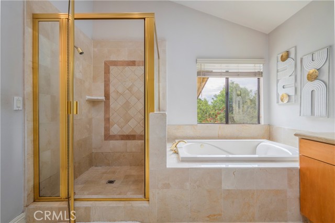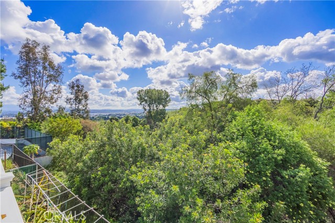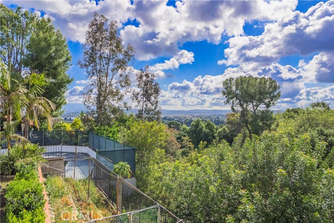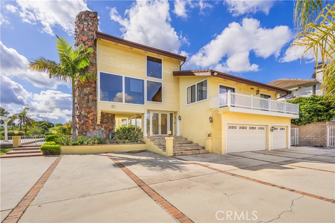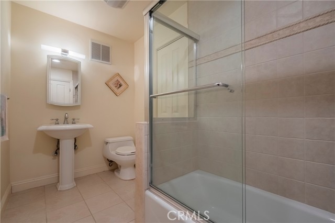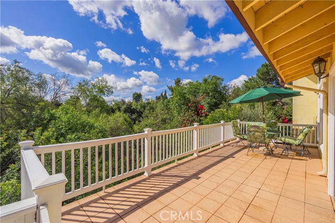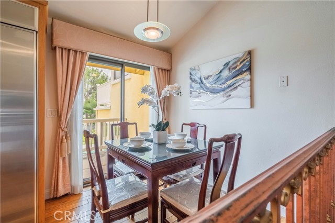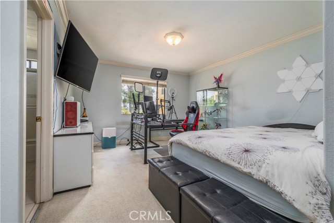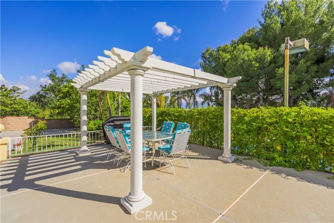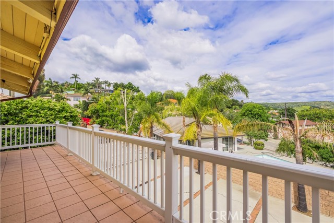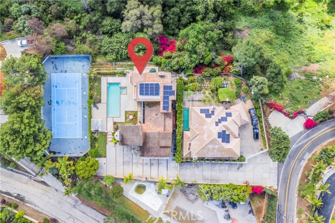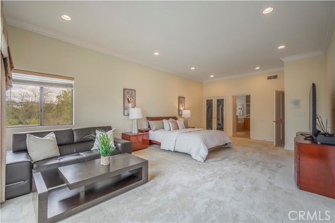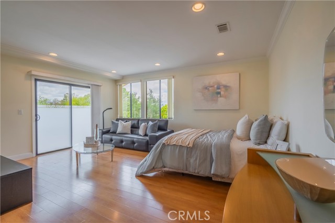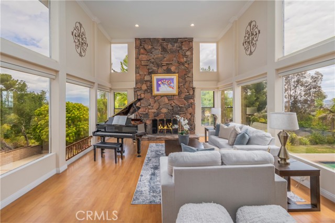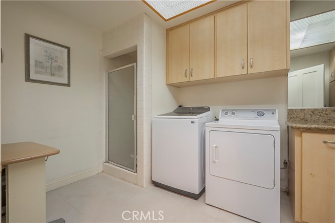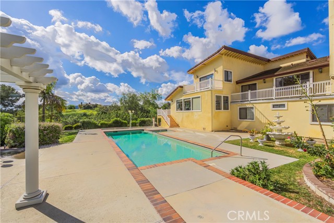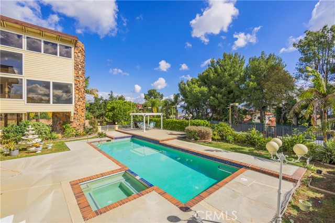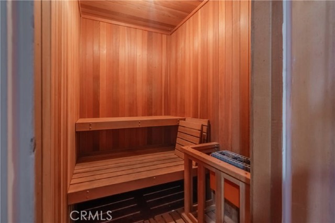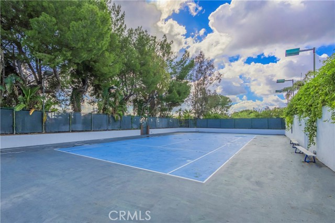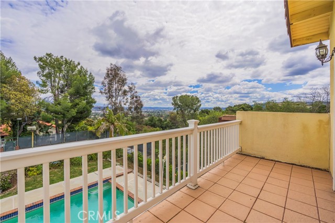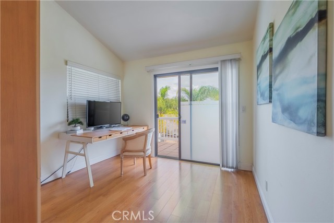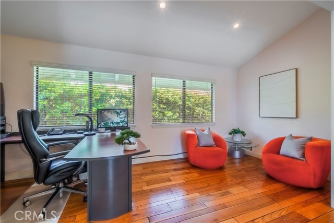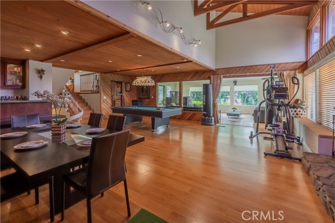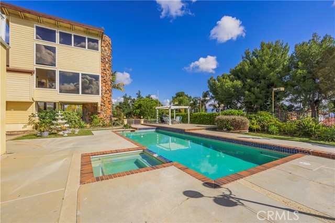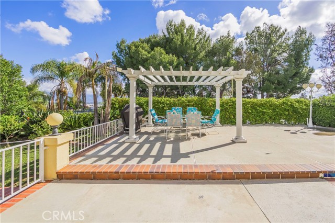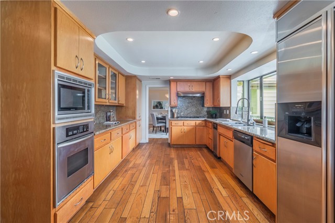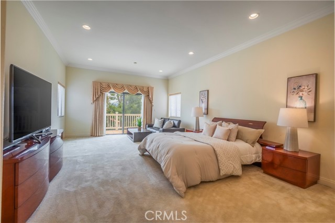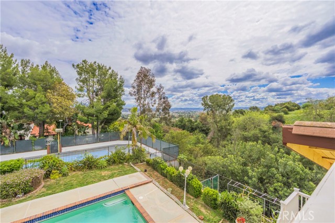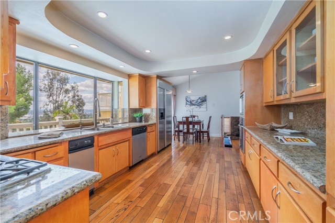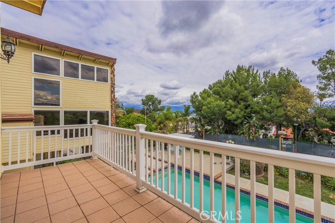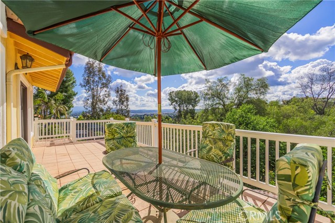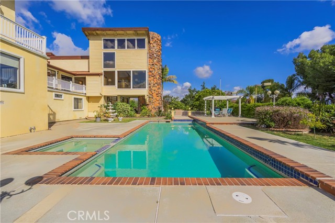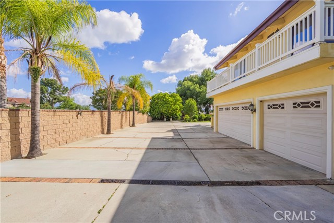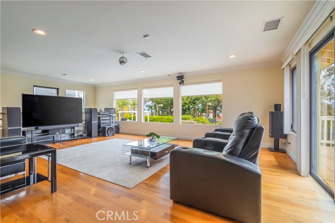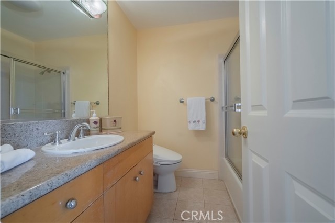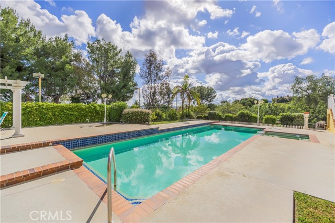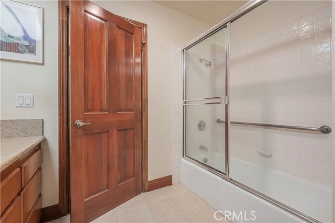2216 TURNBULL CANYON ROAD, HACIENDA HEIGHTS CA 91745
- 6 beds
- 7.00 baths
- 5,505 sq.ft.
- 43,407 sq.ft. lot
Property Description
Private Luxury Estate in Turnbull Canyon 6 Beds | 7 Baths on 1-Acre with Pool, Wine Cellar & Bonus Room PLUS an Additional 1-Acre Lot with Gym, Tennis Court & Sauna! Welcome to an extraordinary luxury estate tucked away in the highly sought-after, serene Turnbull Canyon. This exceptional estate sits on a 1-acre lot featuring a sparkling pool, wine cellar, and bonus room, plus comes with shared access to an additional adjacent 1-acre lot that includes a gym, tennis court, and sauna. Designed with comfort, space, and flexibility in mind, this property is ideal for multi-generational living and an active lifestyle. From the moment you enter, you'll be captivated by the grand formal living room with vaulted ceilings, recessed lighting, and expansive windows that flood the space with natural light. This impressive home offers 6 spacious bedroom suites and 7 bathrooms, designed for both everyday comfort and luxurious entertaining. The main kitchen is a chef’s dream with granite countertops, double sink, built-in refrigerator, trash compactor, built-in oven, microwave, and dishwasher. For culinary enthusiasts, a separate professional 'Chef’s' kitchen features a powerful 35,000 BTU stove and isolated entry. The kitchen overlooks the sparkling pool, creating seamless indoor-outdoor flow. The primary suite is a private retreat with breathtaking views and balcony, a huge walk-in closet, and a luxurious bath with jacuzzi tub. Another upstairs suite includes a 3/4 bath, walk-in closet, private office, and a spacious balcony with sweeping canyon views. Every bedroom is a suite, offering comfort and privacy for family and guests. Downstairs, enjoy a massive bonus room with built-in bar and large patio that opens to the pool area—ideal for entertaining. Two entertainment rooms are wired for surround sound. Additional features include a basement with wine cellar, storage, and utility room; wood flooring throughout; a large solar system to power the home; alarm system wiring, intercom in every room, exterior security cameras; two A/C units; private security gate; and stairlift on the back staircase that spans 3 floors. The 3-car garage offers ample storage, while the new pool pump, retaining wall, and block wall add to the home's value. Remodeled in 2006, this estate is in one of Hacienda Heights’ most tranquil areas, yet just five minutes from the 60 freeway. This exceptional property combines luxury, privacy, space, and versatility—perfect for the modern, active family.
Listing Courtesy of Anthony De La Vara Jr., Keller Williams OC Coastal
Interior Features
Exterior Features
Use of this site means you agree to the Terms of Use
Based on information from California Regional Multiple Listing Service, Inc. as of September 18, 2025. This information is for your personal, non-commercial use and may not be used for any purpose other than to identify prospective properties you may be interested in purchasing. Display of MLS data is usually deemed reliable but is NOT guaranteed accurate by the MLS. Buyers are responsible for verifying the accuracy of all information and should investigate the data themselves or retain appropriate professionals. Information from sources other than the Listing Agent may have been included in the MLS data. Unless otherwise specified in writing, Broker/Agent has not and will not verify any information obtained from other sources. The Broker/Agent providing the information contained herein may or may not have been the Listing and/or Selling Agent.

