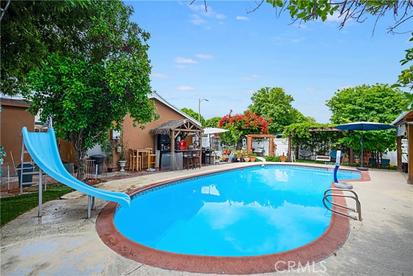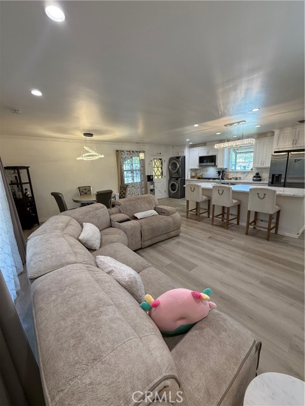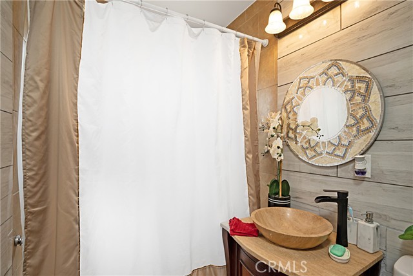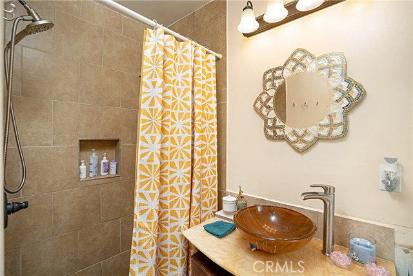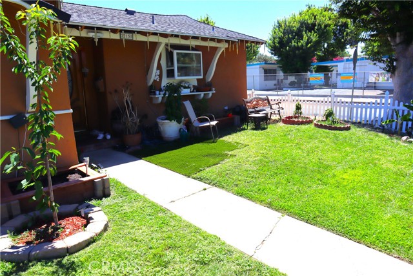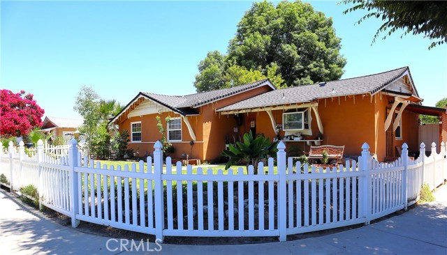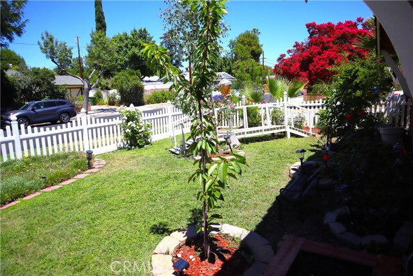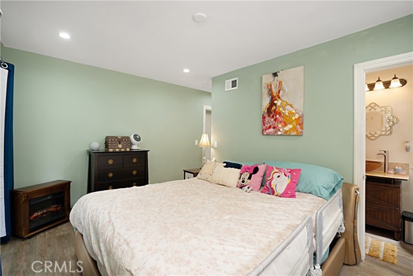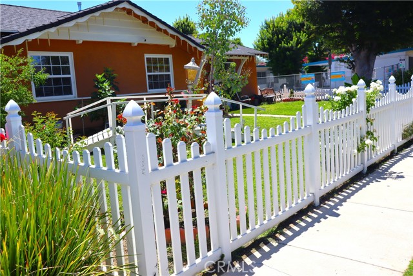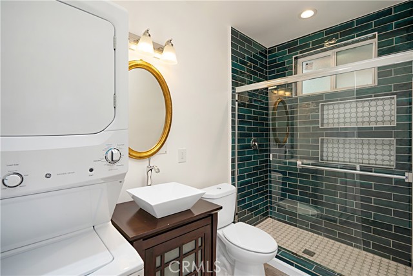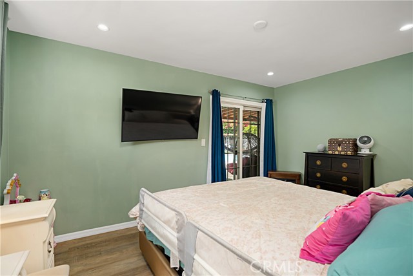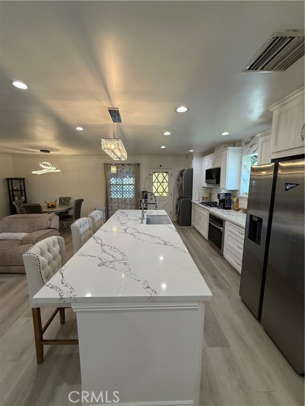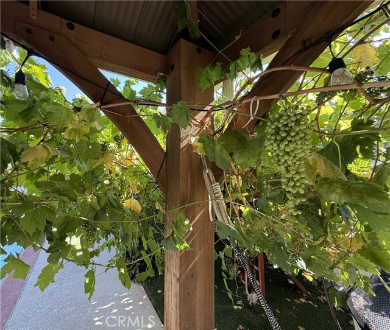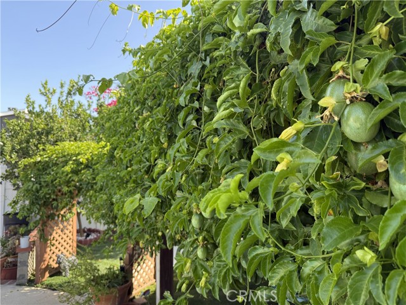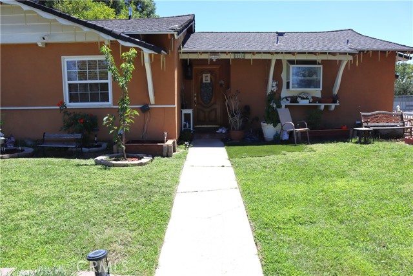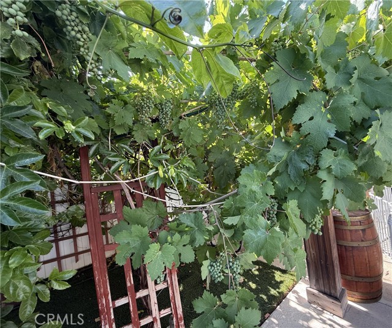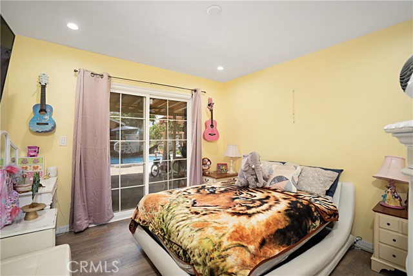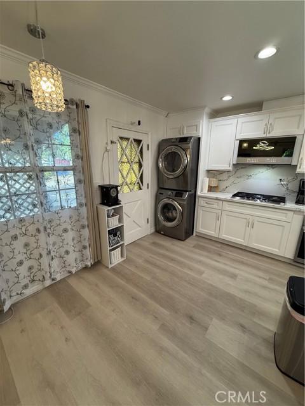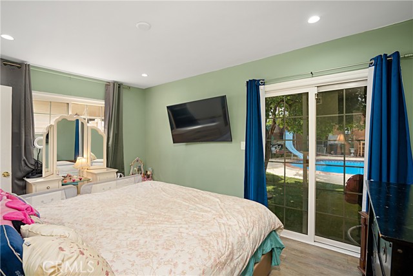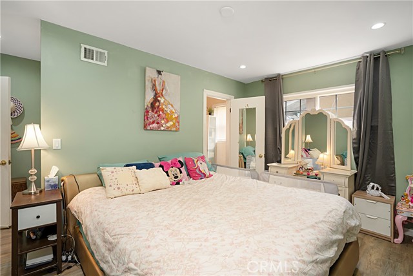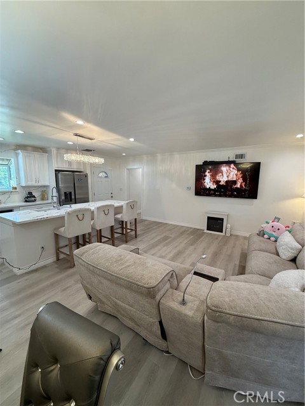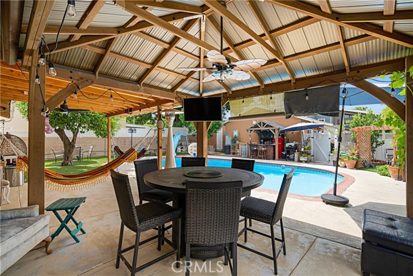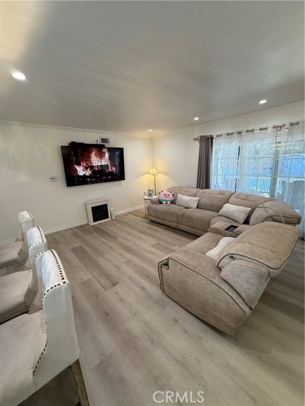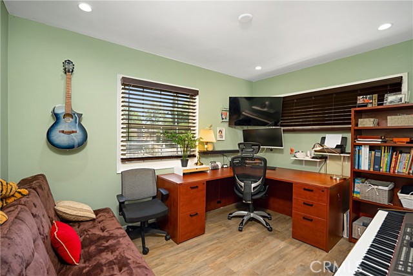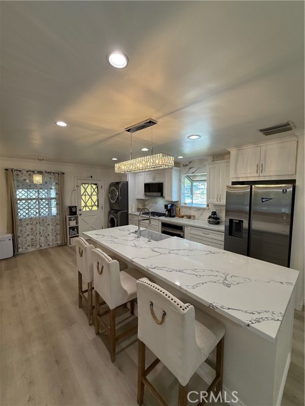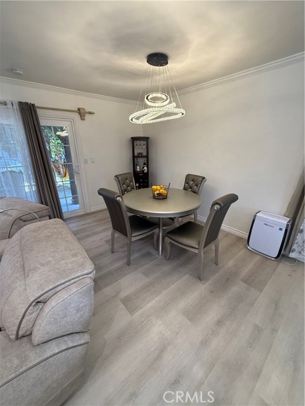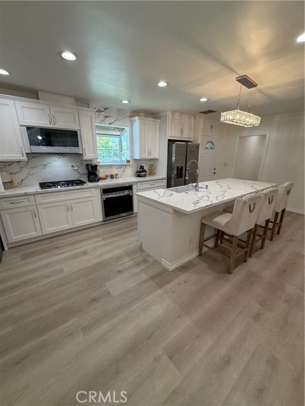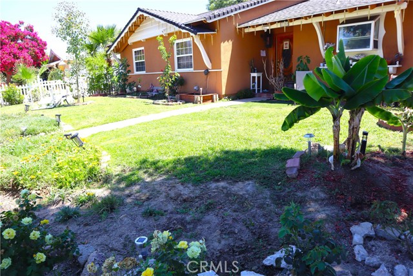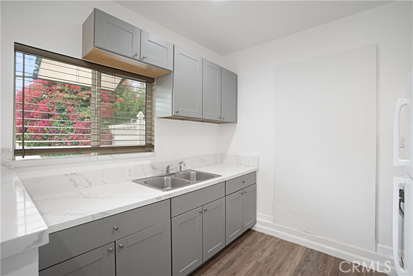22158 ELKWOOD STREET, CANOGA PARK CA 91304
- 4 beds
- 2.00 baths
- 1,379 sq.ft.
- 7,613 sq.ft. lot
Property Description
Welcome to this exceptional and versatile property, perfectly situated in one of Canoga Park’s most sought-after neighborhoods. Nestled on a quiet, tree-lined street bordering West Hills, this beautifully remodeled single-story pool home sits on a generous 7,606 sq. ft. lot and offers 1,379 sq. ft. of stylish interior living space. Inside, you'll find a thoughtfully designed 4-bedroom, 2-bath layout featuring upgraded waterproof vinyl flooring throughout, central heating and air conditioning, and energy-efficient dual-pane windows. The heart of the home is a newly renovated kitchen, complete with sleek modern cabinetry and a stunning oversized quartz island—ideal for both everyday cooking and entertaining guests. Additional upgrades include recessed LED lighting, ceiling fans in every room, a tankless water heater, and a solar power system, delivering eco-conscious living and long-term cost savings. Bonus ADU with Income Potential: Completed in 2022, the fully permitted 1-bedroom, 1-bath Accessory Dwelling Unit (ADU) adds 452 sq. ft. of additional living space. Designed with both style and function in mind, the ADU features quartz countertops and backsplashes, recessed lighting, a full-size refrigerator, a stackable washer and dryer, and two mini-split AC/heater units. Currently leased through November 15, 2025, this space offers immediate rental income and long-term investment value—perfect for multi-generational living or passive income. Your Private Backyard Oasis: Step outside to a beautifully landscaped retreat. The expansive backyard is ideal for relaxing or entertaining, complete with multiple seating areas, three cabana-style shade covers, a pergola, a built-in BBQ area, and private entry access. At the center of it all is a sparkling in-ground saltwater pool adorned with polished glass beads, creating a dazzling effect under the sun. The pool also includes a heater, offering year-round enjoyment with smooth, luxurious water. Surrounding the space is a drip irrigation system and lush landscaping that includes orange, lime, lemon, grapefruit, and passion fruit trees, along with a vine-covered arbor with two grapevines—bringing color, fragrance, and a true connection to nature. Prime Location: This home is just minutes away from the vibrant Westfield Village in Woodland Hills, providing easy access to premier shopping, dining, and entertainment in a dynamic open-air setting.
Listing Courtesy of Fernando Casusol, Coldwell Banker Realty
Interior Features
Exterior Features
Use of this site means you agree to the Terms of Use
Based on information from California Regional Multiple Listing Service, Inc. as of July 5, 2025. This information is for your personal, non-commercial use and may not be used for any purpose other than to identify prospective properties you may be interested in purchasing. Display of MLS data is usually deemed reliable but is NOT guaranteed accurate by the MLS. Buyers are responsible for verifying the accuracy of all information and should investigate the data themselves or retain appropriate professionals. Information from sources other than the Listing Agent may have been included in the MLS data. Unless otherwise specified in writing, Broker/Agent has not and will not verify any information obtained from other sources. The Broker/Agent providing the information contained herein may or may not have been the Listing and/or Selling Agent.

