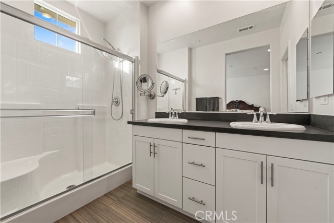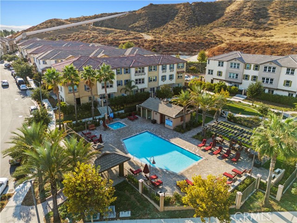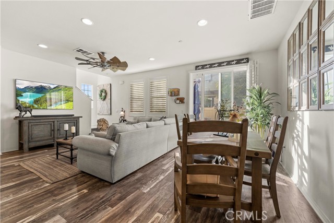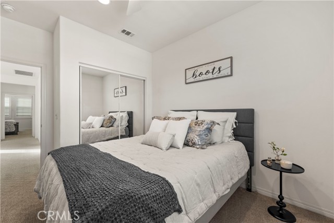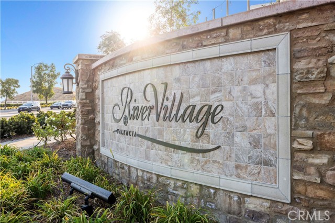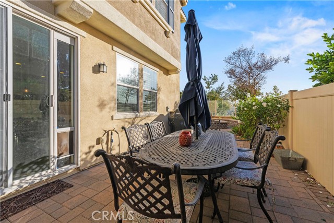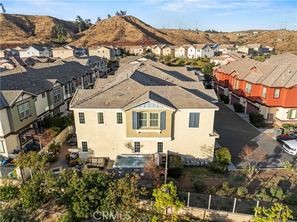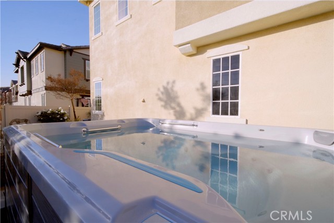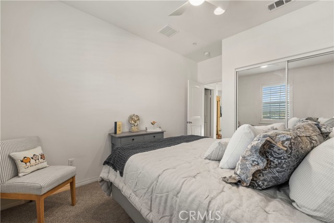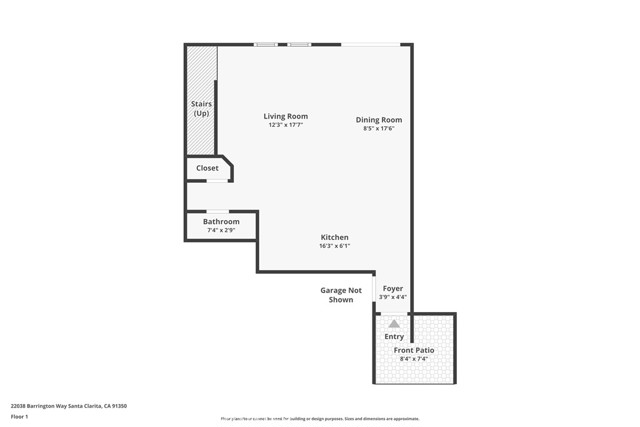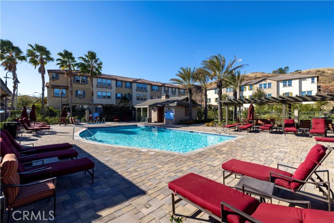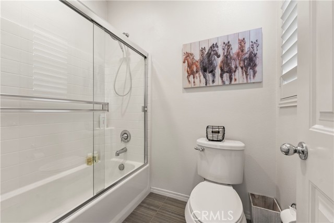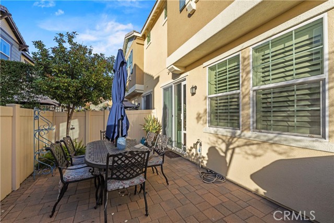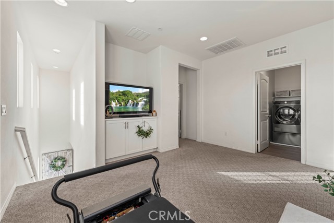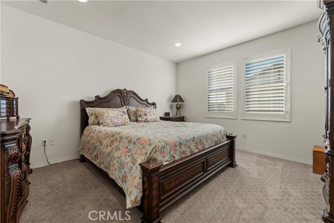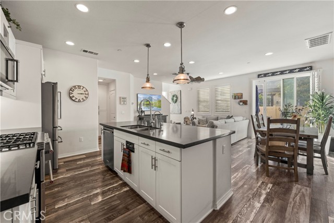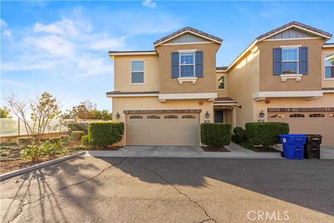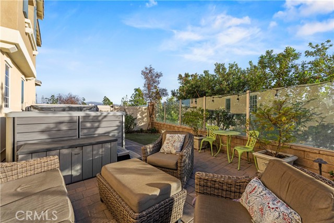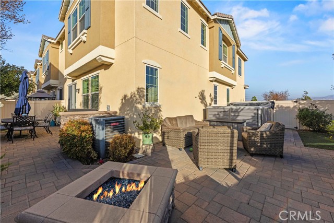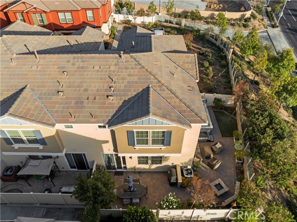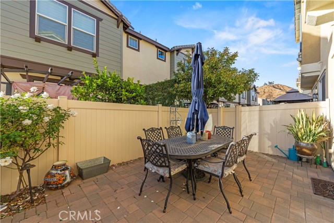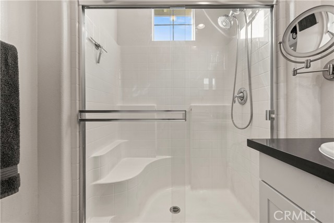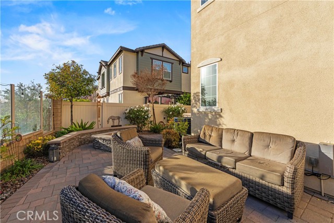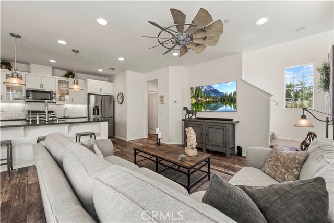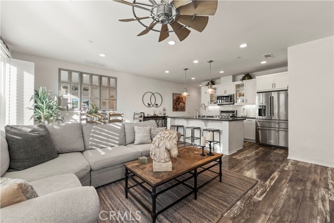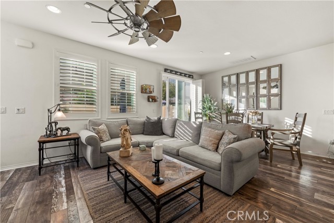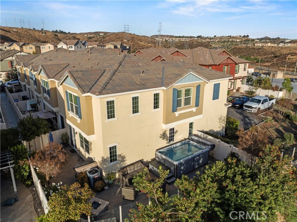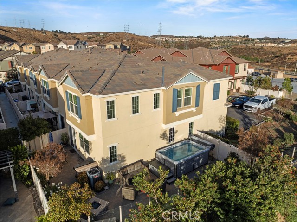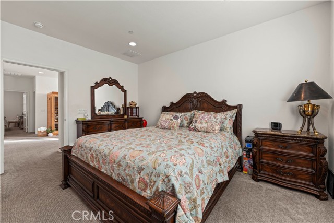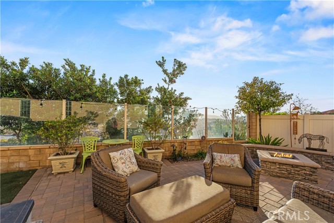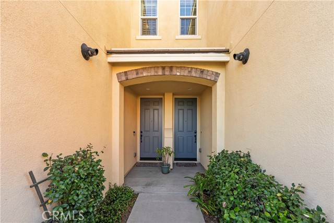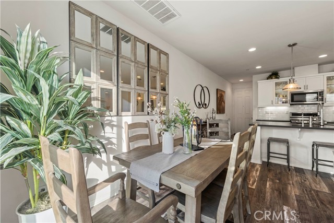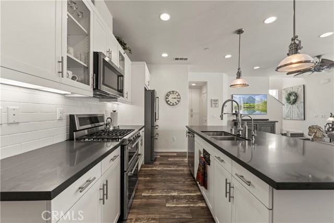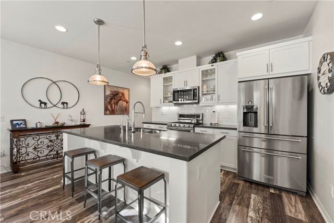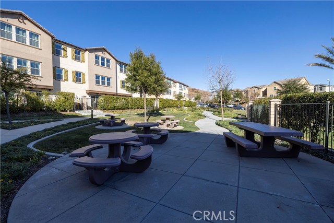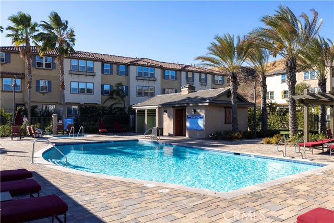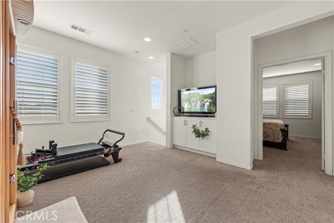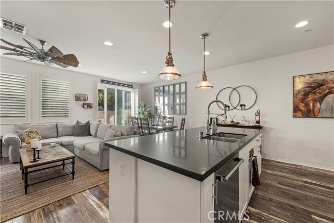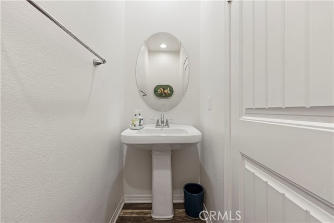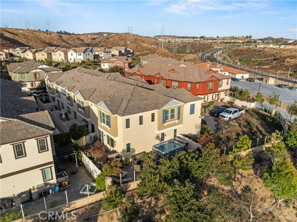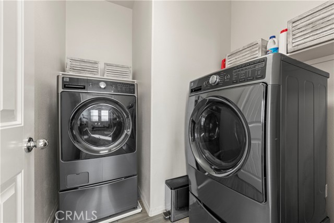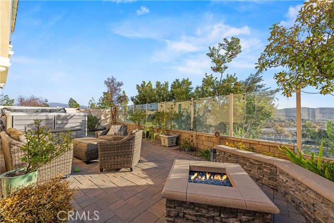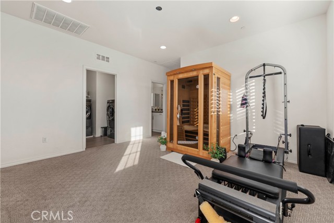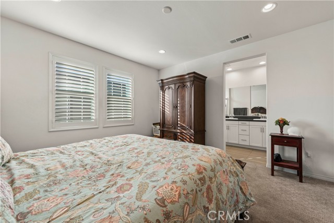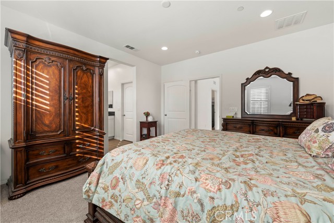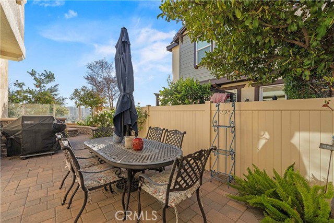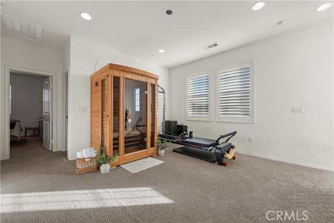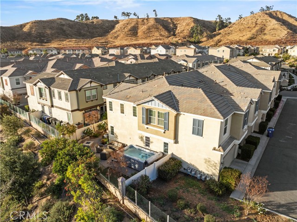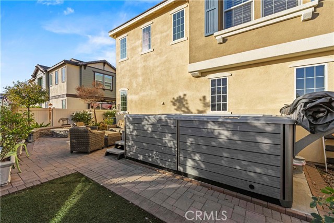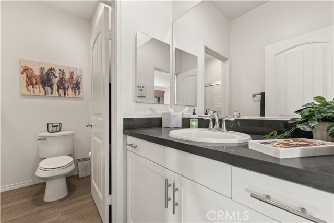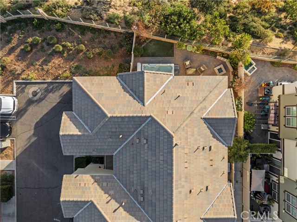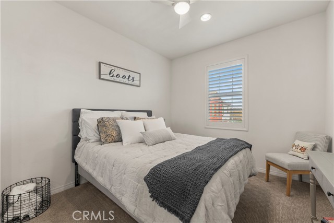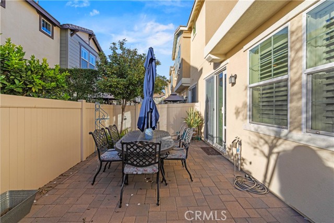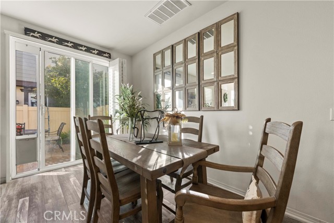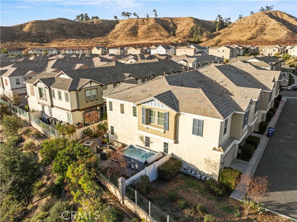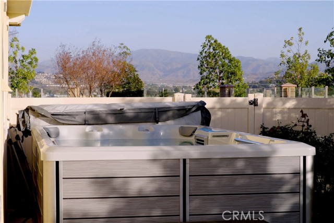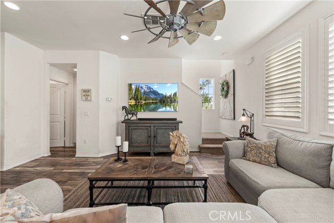22038 BARRINGTON WAY, SAUGUS CA 91350
- 3 beds
- 2.50 baths
- 1,635 sq.ft.
- 26,777 sq.ft. lot
Property Description
Welcome to this stunning 3 bedroom, 3 bath townhome located in the desirable River Village gated community! First time on the market! Move in ready! Clean canvas with upgraded fixtures including: kitchen cabinets, stone countertops throughout, upgraded appliances and a brand new refridgerator. Bright open floor plan with stylish flooring. Charming kitchen boasting dark stone countertops that beautifully contrast white kitchen cabinets with glass displays. The breakfast bar is an added bonus, perfect for entertaining. All appliances are stainless steel including a premium one-touch kitchen faucet for the chefs and bakers. Bright natural light in this well designed space engulfs the kitchen, living room and dining room. The upper level is laid out beautifully starting with a large open loft with high ceilings and views of the city lights. Spacious master bedroom ensuite has a large walk-in closet, stone countertops, double sinks, a seated shower and a privacy lavatory. There are two more bedrooms upstairs with nice size closets that share a full bathroom with tub and shower. The laundry room has like new front-loading washer and dryer. Escape to your newly remodeled backyard paradise. It has the largest premium corner lot that offers multiple spaces to gather and great views. Laid in brick pavers throughout, enjoy your evenings relaxing by the fire pit, dining under the stars or swim against the current in your refreshing private luxury swim spa all in your own backyard. The community provides amenities that includes a gated pool, spa, BBQ & playground. Close to the freeway, highly rated schools, restaurants and shopping.
Listing Courtesy of Anita Smith, Anita Smith Homes
Interior Features
Exterior Features
Use of this site means you agree to the Terms of Use
Based on information from California Regional Multiple Listing Service, Inc. as of April 26, 2025. This information is for your personal, non-commercial use and may not be used for any purpose other than to identify prospective properties you may be interested in purchasing. Display of MLS data is usually deemed reliable but is NOT guaranteed accurate by the MLS. Buyers are responsible for verifying the accuracy of all information and should investigate the data themselves or retain appropriate professionals. Information from sources other than the Listing Agent may have been included in the MLS data. Unless otherwise specified in writing, Broker/Agent has not and will not verify any information obtained from other sources. The Broker/Agent providing the information contained herein may or may not have been the Listing and/or Selling Agent.


