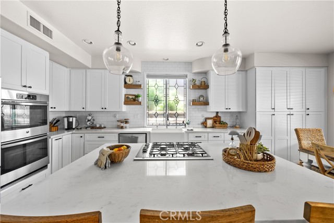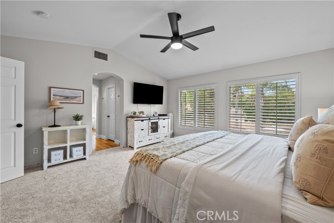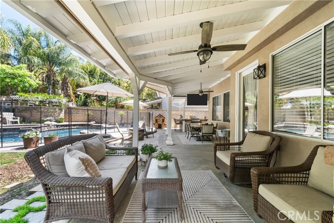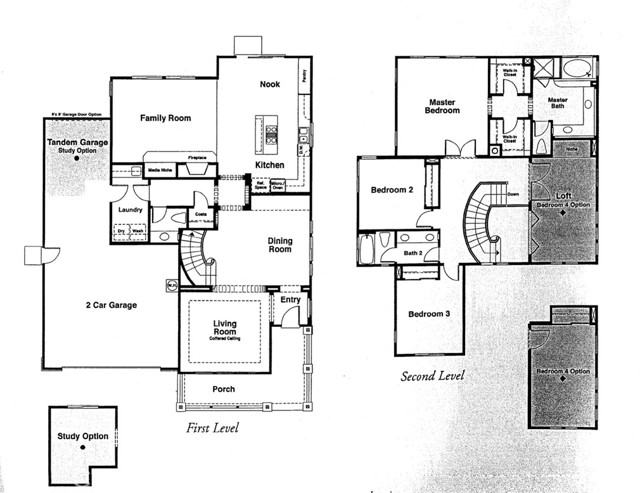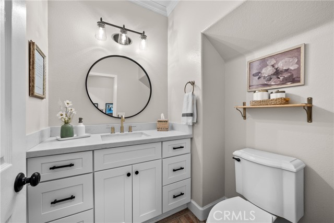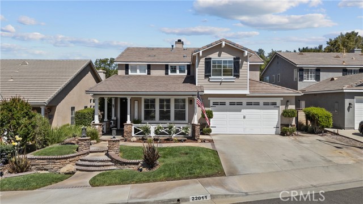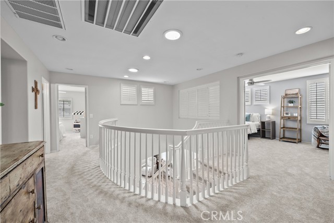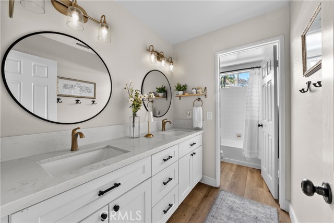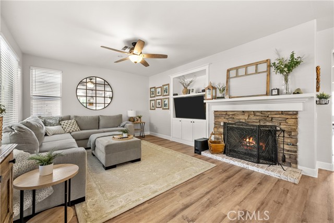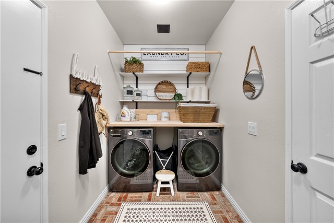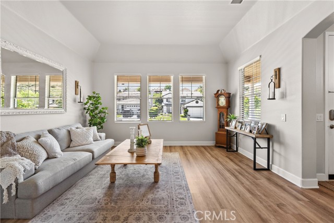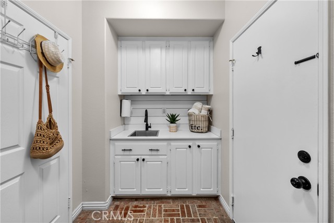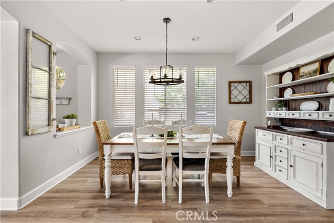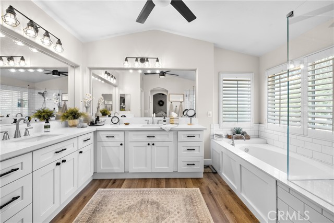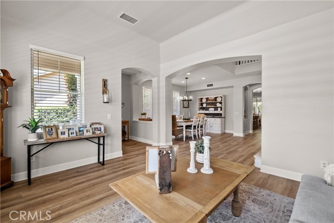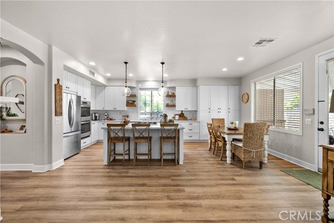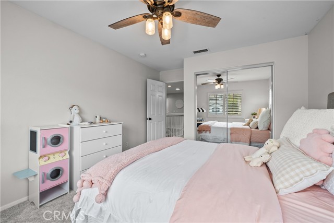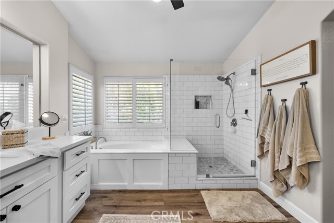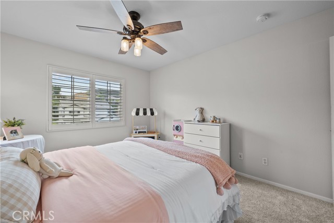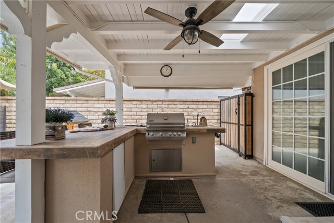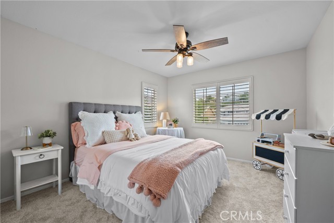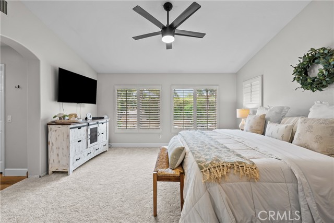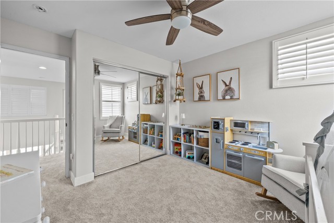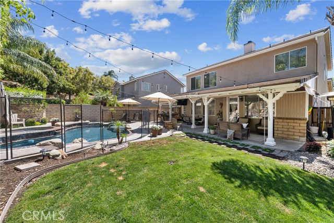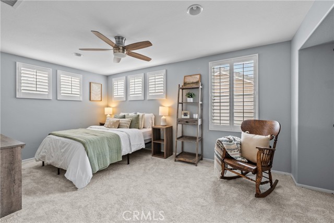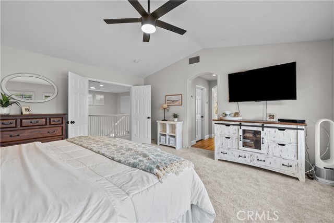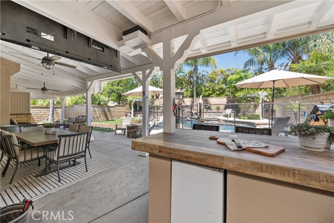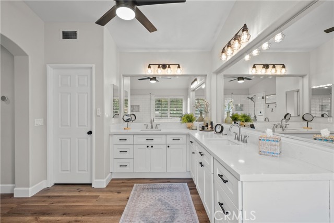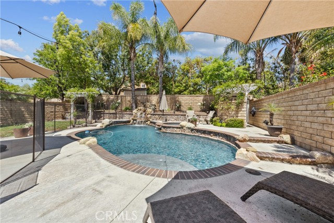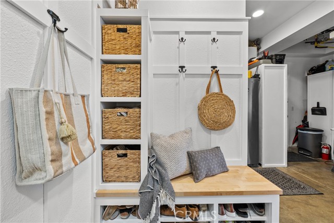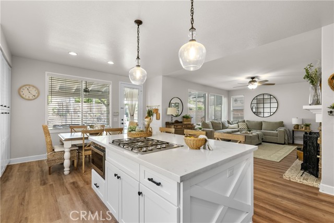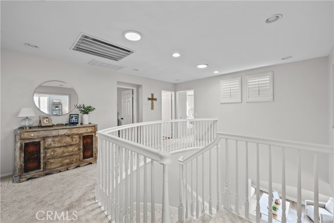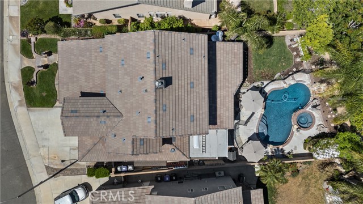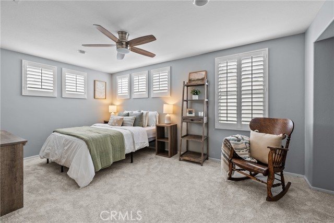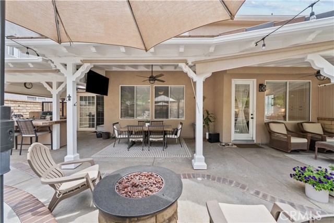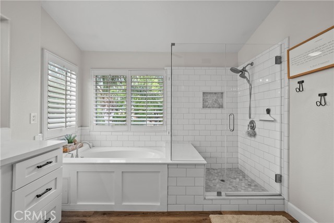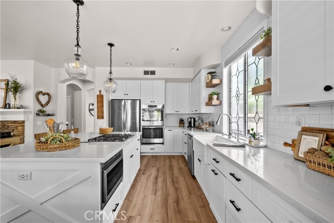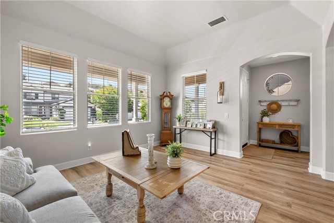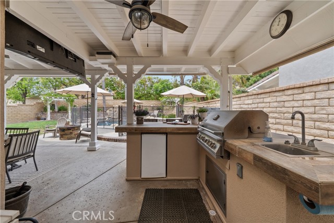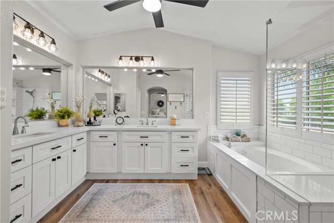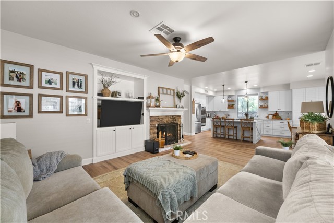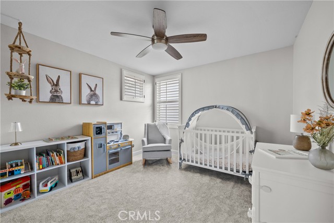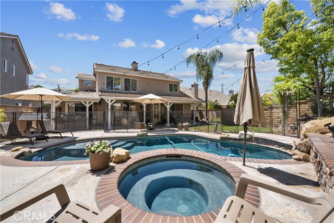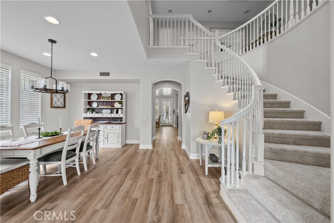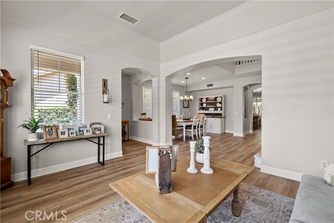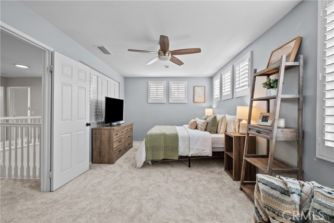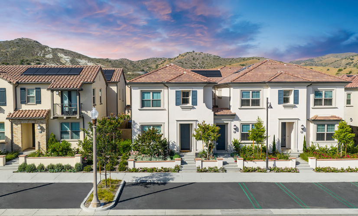22011 IRON HORSE PLACE, SAUGUS CA 91390
- 4 beds
- 3.00 baths
- 2,754 sq.ft.
- 6,614 sq.ft. lot
Property Description
“Better than new” remodeled 4 bed, 3 bath home tucked on a quiet cul-de-sac in a desirable neighborhood! From its storybook wraparound front porch, new kitchen, bathrooms & floors, to the entertainer’s backyard w/pool, this home blends timeless charm w/modern comfort & thoughtful design. Refreshed with all-new paint, luxury vinyl plank flooring, plush carpeting, upgraded baseboards, plantation shutters & wood blinds. The layout features formal living & dining rooms & a spacious open-concept family room w/cozy fireplace. The stunningly remodeled kitchen has quartz counters, custom cabinetry w/self closing doors & drawers, generous pantry space, custom leaded-glass window over a farmhouse sink, large island w/seating, breakfast nook for casual in-kitchen dining, double ovens & stainless appliances. The spacious primary suite has 2 separate walk-in closets, a renovated bathroom w/walk-in shower, soaker tub, dual vanities, copper plumbing, updated fixtures & a modern, clean aesthetic. 2 secondary bathrooms have new vanities, counters, sinks, mirrors & fixtures. The updated main floor laundry room has decorative shiplap walls, utility sink, built-in cabinetry, butcher block counter to fold & hold your biggest loads of laundry & is accessible through a smartly designed mudroom/drop zone off the garage to perfectly organize shoes, backpacks & essentials w/o cluttering the inside living space. The driveway allows parking for 3 cars. 3 car garage has built-in cabinets, overhead storage & 3rd bay is converted & functions as an office, w/slider door for direct access to the backyard that can easily be converted back to original garage space. Backyard was designed w/entertaining in mind - recently resurfaced pool/spa, w/peaceful waterfall, creates resort-like atmosphere. A tiled patio cover spans entire rear width of home w/ceiling fans, outlet for TV & a built-in BBQ w/tiled counters & bar seating - the ultimate setting for entertaining/unwinding. This home truly offers best of both worlds—fully remodeled with the feel of a NEW HOME thanks to its well designed and updated kitchen, bathrooms, flooring, efficient appliances & HVAC system w/dampeners, while nestled in an ESTABLISHED NEIGHBORHOOD w/mature trees, landscaping & sense of privacy & space that new construction just can’t match. Located close to top-rated schools, w/nearby paseo, parks, shopping & dining, this house is more than a home—it’s a lifestyle. This property is TURNKEY & NO MELLO ROOS!
Listing Courtesy of Dawn Poirier, HomeSmart Evergreen Realty
Interior Features
Exterior Features
Use of this site means you agree to the Terms of Use
Based on information from California Regional Multiple Listing Service, Inc. as of June 25, 2025. This information is for your personal, non-commercial use and may not be used for any purpose other than to identify prospective properties you may be interested in purchasing. Display of MLS data is usually deemed reliable but is NOT guaranteed accurate by the MLS. Buyers are responsible for verifying the accuracy of all information and should investigate the data themselves or retain appropriate professionals. Information from sources other than the Listing Agent may have been included in the MLS data. Unless otherwise specified in writing, Broker/Agent has not and will not verify any information obtained from other sources. The Broker/Agent providing the information contained herein may or may not have been the Listing and/or Selling Agent.

