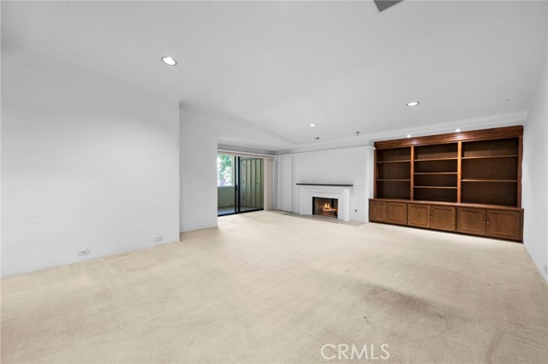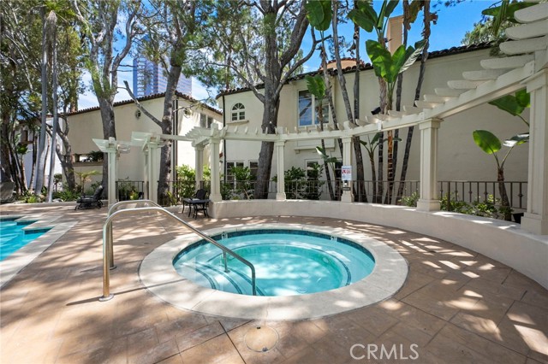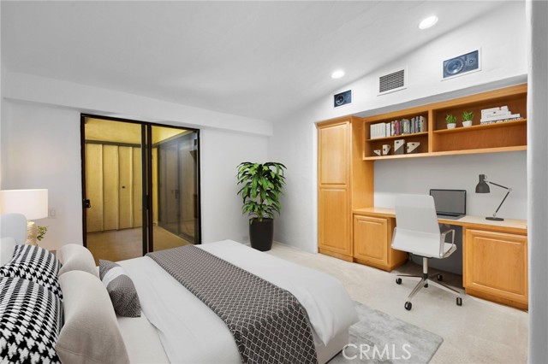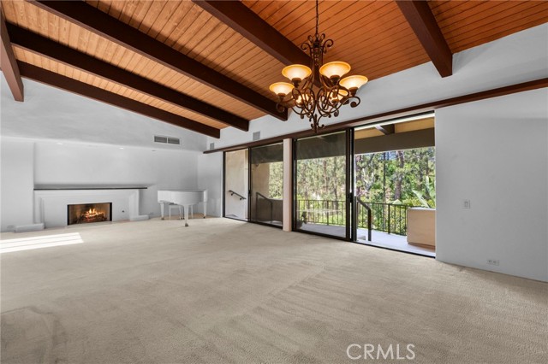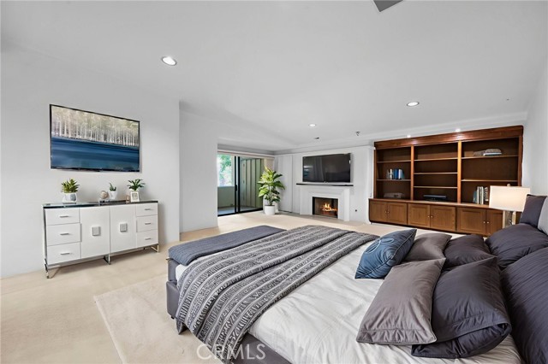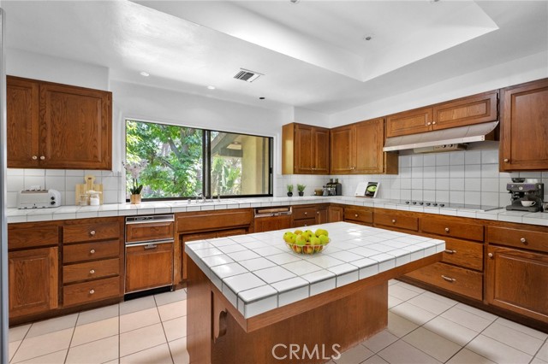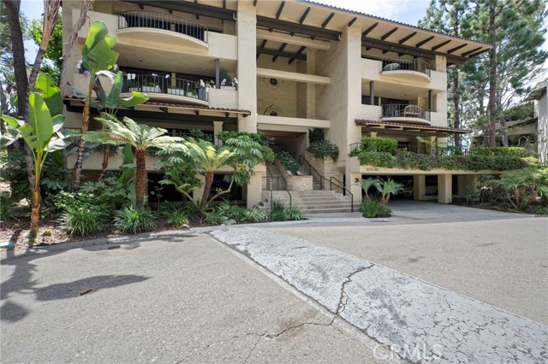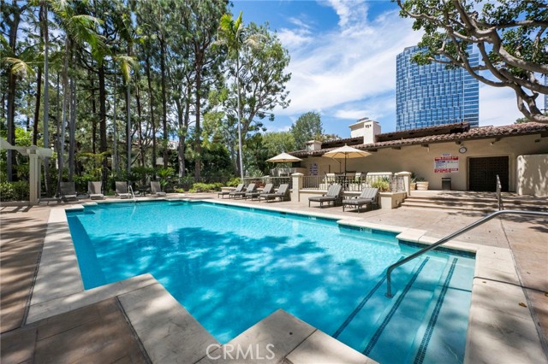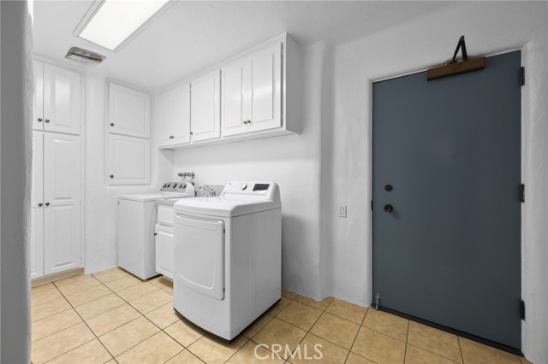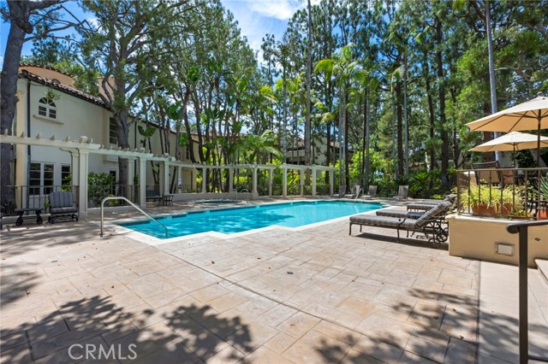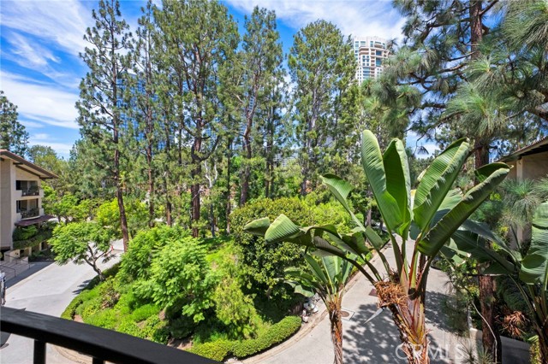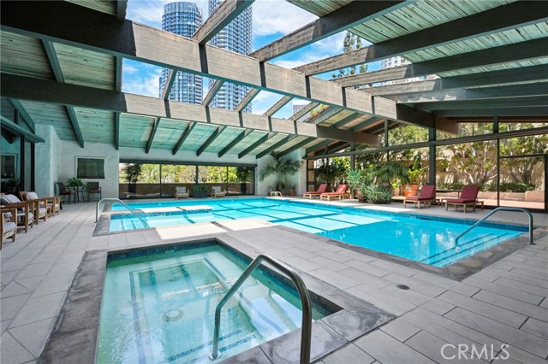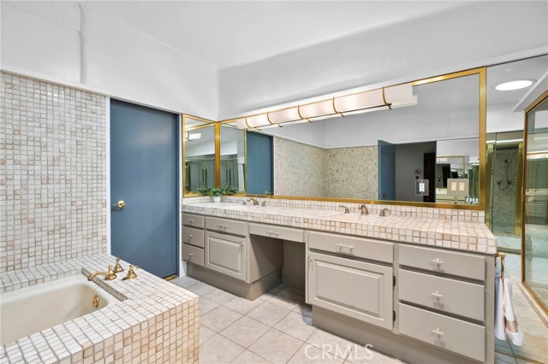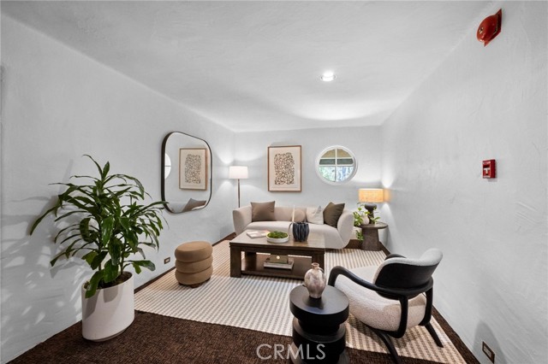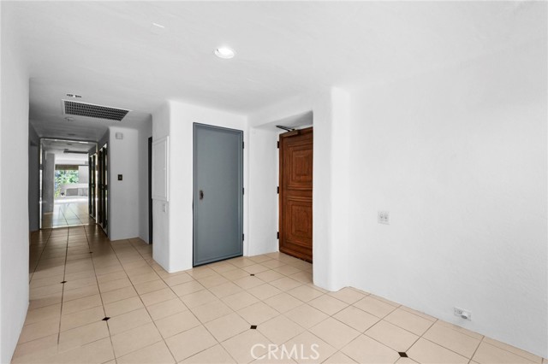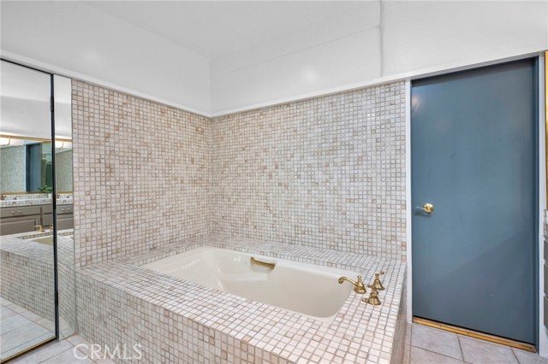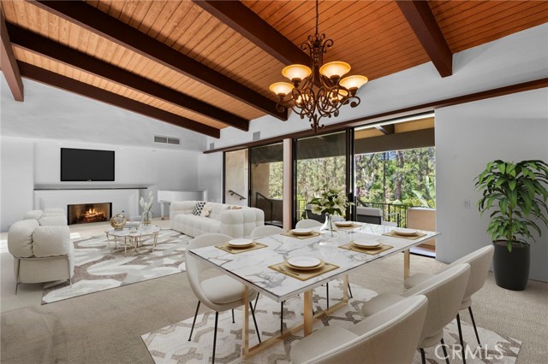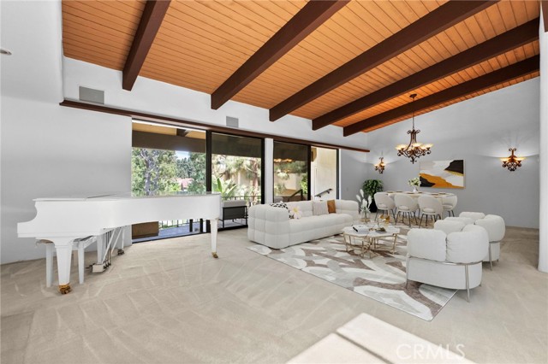2187 CENTURY WOODS WAY, LOS ANGELES CA 90067
- 2 beds
- 2.25 baths
- 2,487 sq.ft.
- 257,707 sq.ft. lot
Property Description
Rare opportunity in the highly coveted Century Woods, Century City’s premier gated community. This penthouse-level interior 2BD/3BA residence spans nearly 2,500 sq. ft. and is one of only eight top-floor units—seldom available and prized for their quiet treetop views away from city streets. Designed by legendary architect Cliff May, this California-style Mediterranean home blends light-filled indoor–outdoor living with timeless elegance. The grand living/dining area showcases cathedral ceilings, a fireplace, a wet bar, and expansive sliding glass doors opening to a private oversized balcony with tree-lined views. The generous floor plan includes two en-suite bedrooms, with the massive primary suite featuring a fireplace, sitting area, built-in bookshelves, balcony, and abundant closet space. With a quick carpet or flooring update, this condominium is move-in ready. Personalize the kitchen to your taste—existing finishes include shaker-style cabinetry, Viking 6-burner cooktop, Thermador hood, oversized KitchenAid refrigerator, and double ovens, providing an excellent foundation for a modern refresh. Century Woods offers unmatched privacy, security, and resort-style amenities. Behind wrought-iron gates with 24/7 staffed security and guarded entry and exit points, residents enjoy complete peace of mind. The community’s lush, mountain-like grounds create a serene setting that feels worlds away from the city. Amenities include two pools (one indoor), two spas, a well-appointed gym, tennis courts, and a clubhouse with a caterer’s kitchen and bar. All this, just steps from Westfield Century City’s luxury shopping, fine dining, and entertainment. Truly an exclusive oasis in the heart of the city.
Listing Courtesy of Patricia O'Conner, Meadowbrook Realty
Interior Features
Exterior Features
Use of this site means you agree to the Terms of Use
Based on information from California Regional Multiple Listing Service, Inc. as of August 31, 2025. This information is for your personal, non-commercial use and may not be used for any purpose other than to identify prospective properties you may be interested in purchasing. Display of MLS data is usually deemed reliable but is NOT guaranteed accurate by the MLS. Buyers are responsible for verifying the accuracy of all information and should investigate the data themselves or retain appropriate professionals. Information from sources other than the Listing Agent may have been included in the MLS data. Unless otherwise specified in writing, Broker/Agent has not and will not verify any information obtained from other sources. The Broker/Agent providing the information contained herein may or may not have been the Listing and/or Selling Agent.

