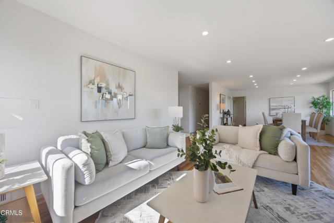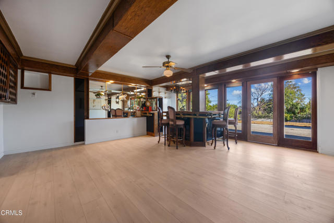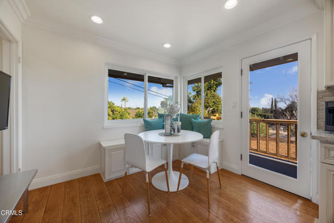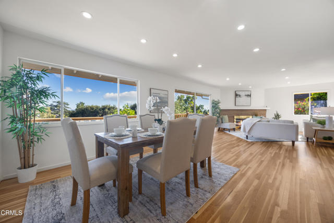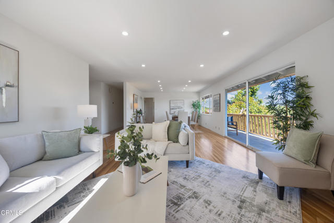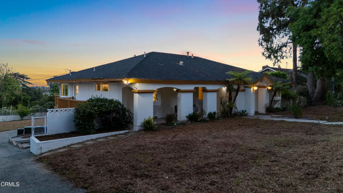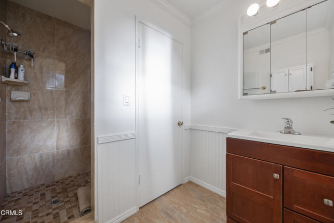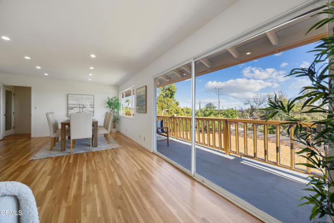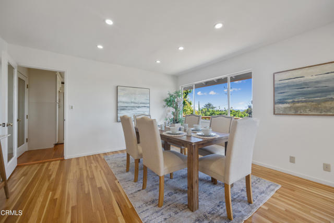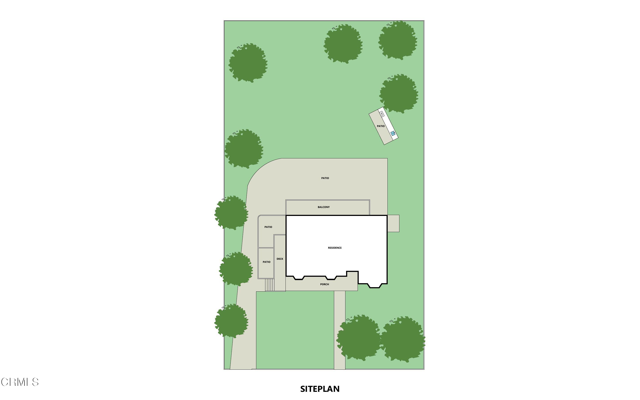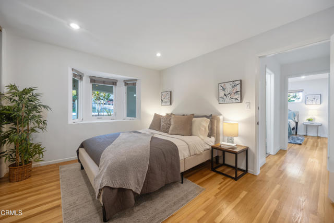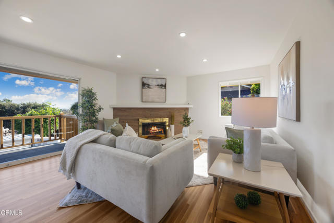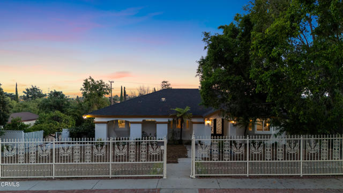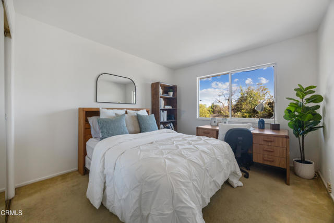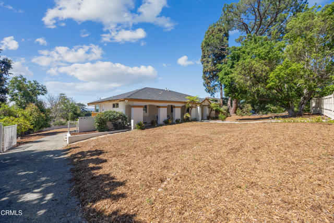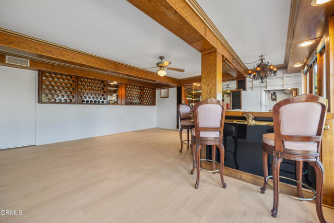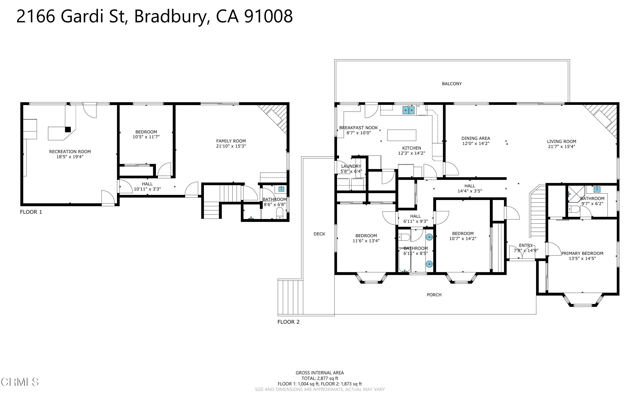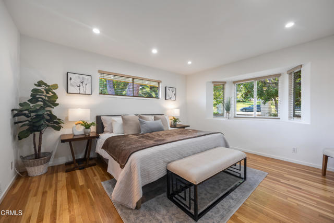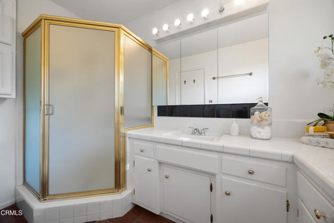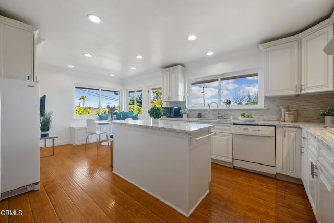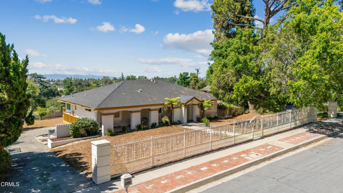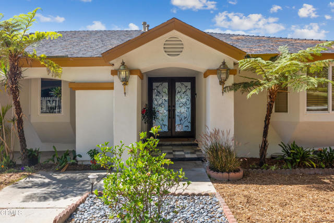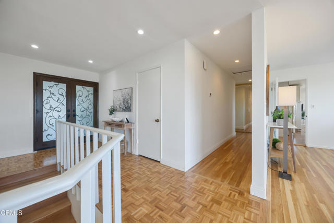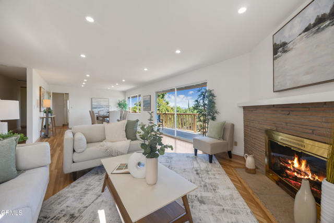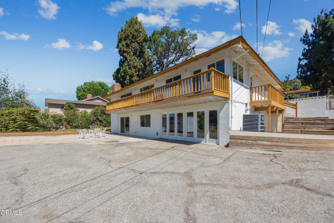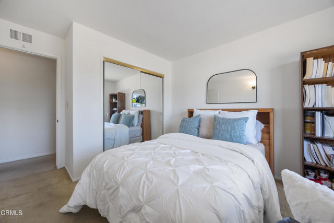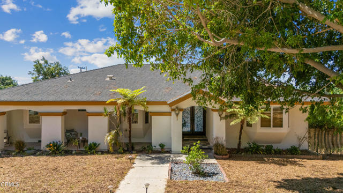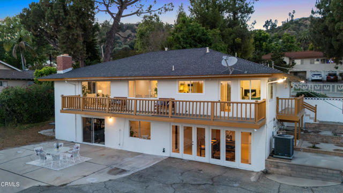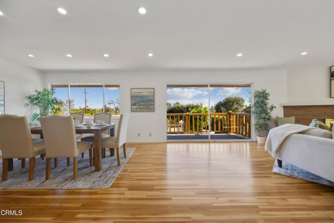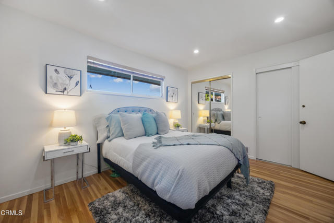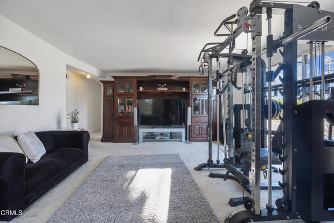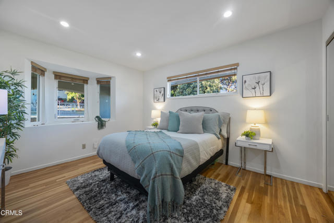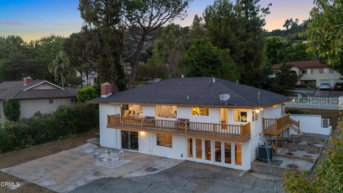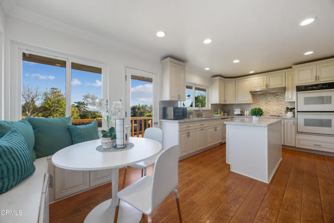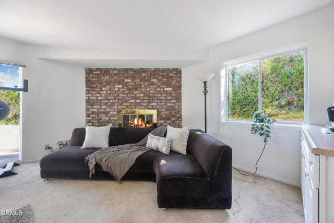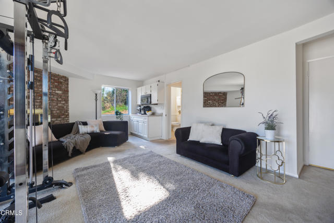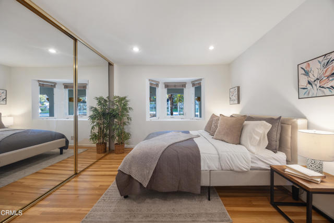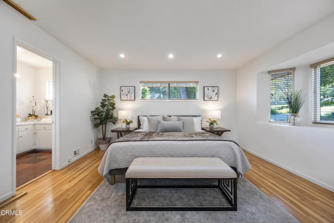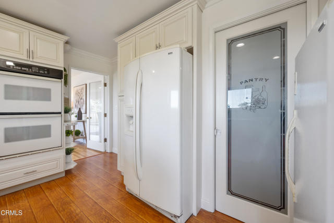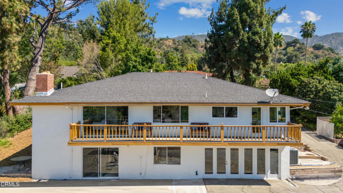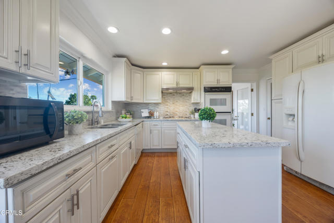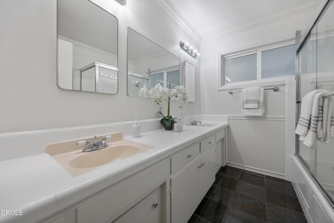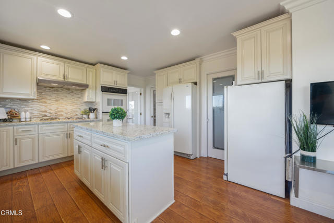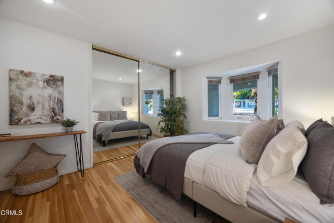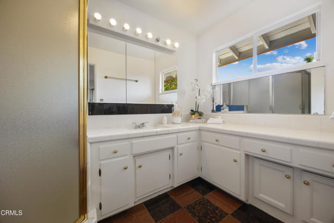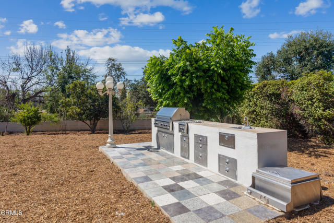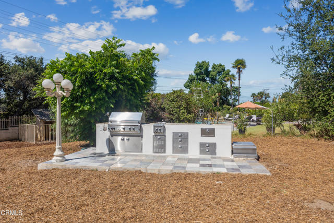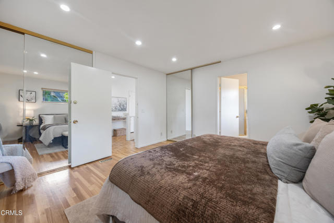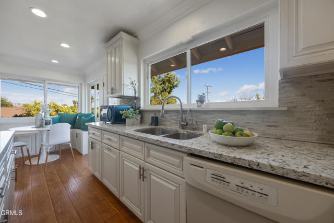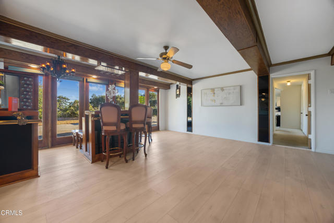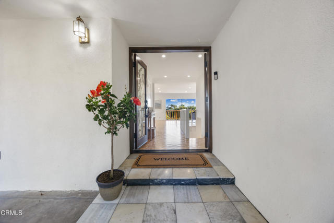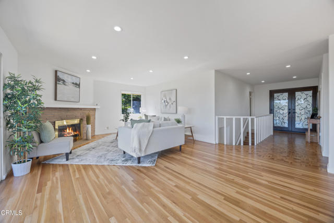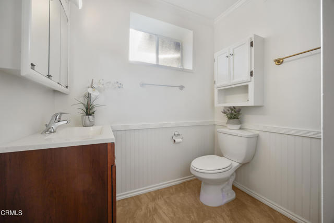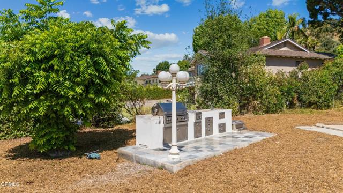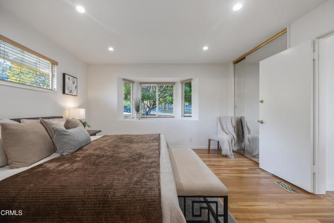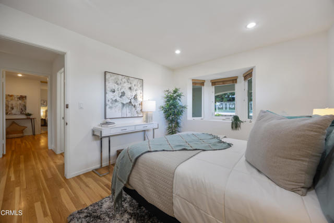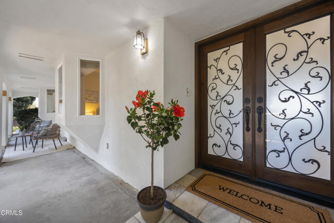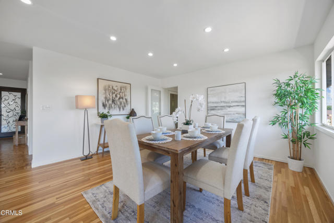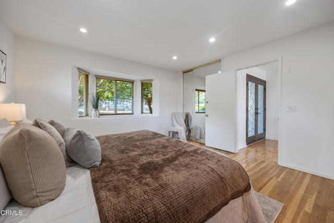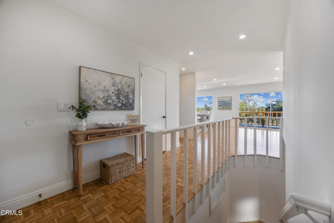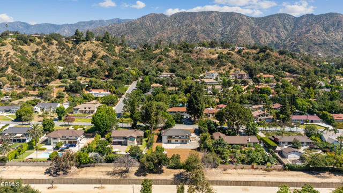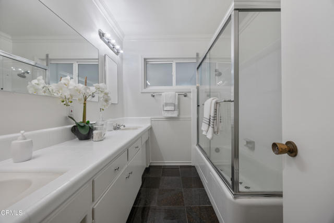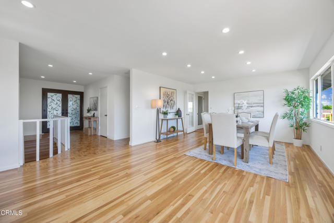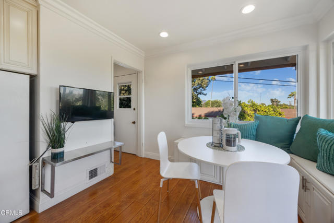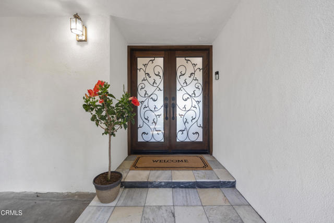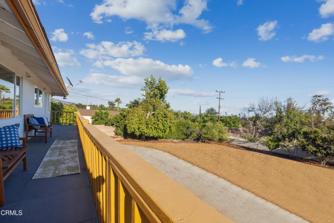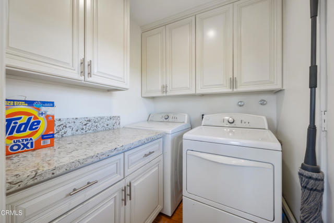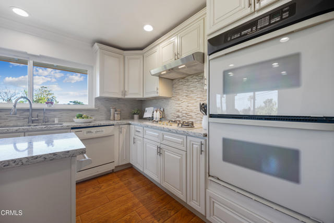2166 GARDI STREET, BRADBURY CA 91008
- 4 beds
- 3.00 baths
- 2,877 sq.ft.
- 19,725 sq.ft. lot
Property Description
Nestled in the tranquil setting of Bradbury, this beautifully updated 4-bedroom, 3-bathroom home boasts thoughtfully designed living space on a sprawling 0.45-acre lot. As you enter through a private gate and pass through the columned entry loggia, custom double doors invite you into this freshly painted, light-filled home.Inside, gleaming hardwood floors adorn the home. A spacious living room and formal dining area are warmed by the glow of a fireplace, creating a welcoming ambiance. The open layout is perfect for both relaxation and entertaining, seamlessly blending modern updates with timeless charm.Beautiful views to your large backyard are seen throughout the living spaces. The updated kitchen and open concept dining compliment the warmth of the home. The kitchen boasts modern upgrades, water filtration system, quartz counters, ample storage, and a large adjacent pantry, along with a spacious laundry room for added convenience.The backyard is a dream come true for outdoor enthusiasts. Step out onto the balcony overlooking your fully equipped outdoor kitchen and sprawling yard, filled with mature fruit trees, including orange, mulberry, guava, apricot, peach, java plum, curry leaf tree, tangerine, grapefruit & more. With limitless potential for gardening, expansion, pool ~ this property invites endless possibilities.Inside, the home's downstairs area features a cozy family room complete with a second fireplace, a private bedroom and bath, plus an inviting game room and home bar. This luxurious, vintage-inspired space exudes delicious warm, dark and rich wood tones in burgundy, caramel, and gold accents--perfect for unwinding with a cocktail or glass of wine.Enjoy the best of both worlds with the peaceful small-town charm of Bradbury, while being just moments away from the Duarte Bike & Walking Trail, equine properties, and top-rated schools like CSArts San Gabriel Valley and Duarte Unified STEAM Academy. Conveniently close to the 605 and 210 freeways, City of Hope, and nearby foothill communities, this home offers an idyllic retreat with easy access to modern amenities. Welcome home!
Listing Courtesy of Silvia Portugal-Singh, COMPASS
Interior Features
Exterior Features
Use of this site means you agree to the Terms of Use
Based on information from California Regional Multiple Listing Service, Inc. as of July 26, 2025. This information is for your personal, non-commercial use and may not be used for any purpose other than to identify prospective properties you may be interested in purchasing. Display of MLS data is usually deemed reliable but is NOT guaranteed accurate by the MLS. Buyers are responsible for verifying the accuracy of all information and should investigate the data themselves or retain appropriate professionals. Information from sources other than the Listing Agent may have been included in the MLS data. Unless otherwise specified in writing, Broker/Agent has not and will not verify any information obtained from other sources. The Broker/Agent providing the information contained herein may or may not have been the Listing and/or Selling Agent.

