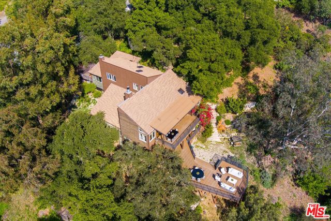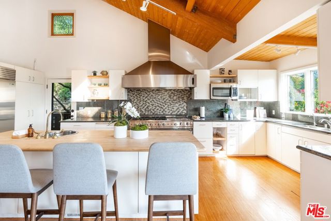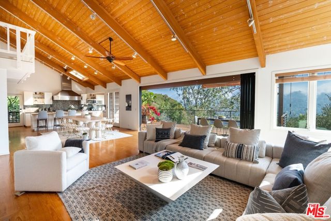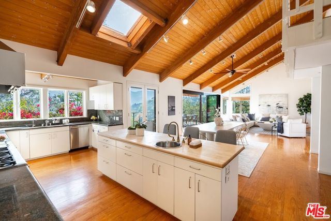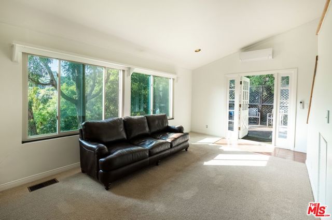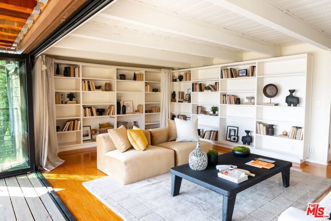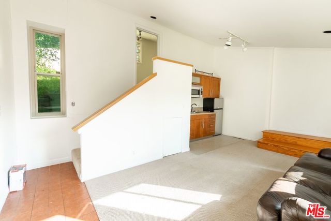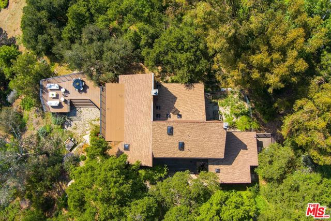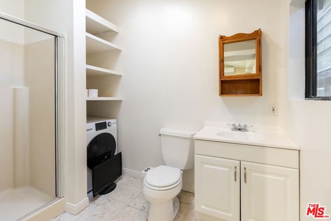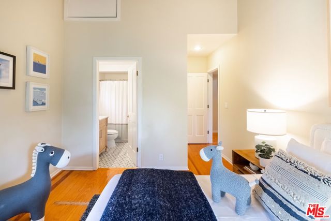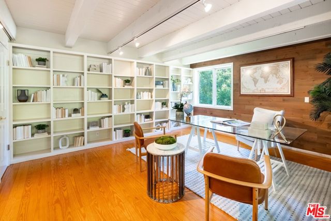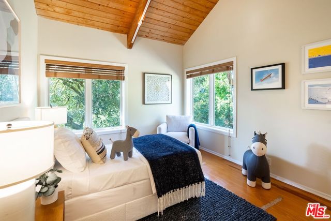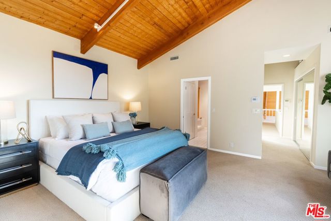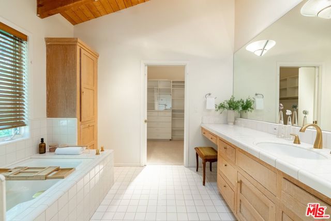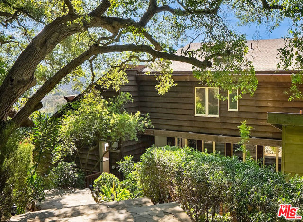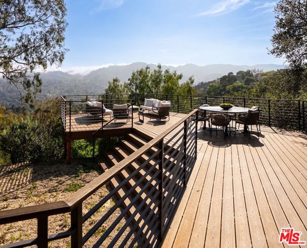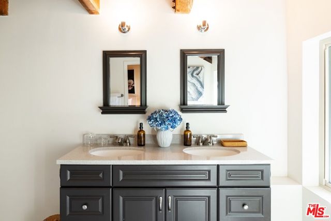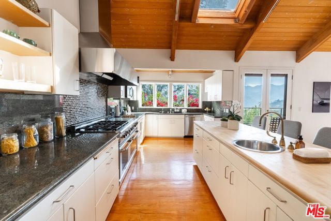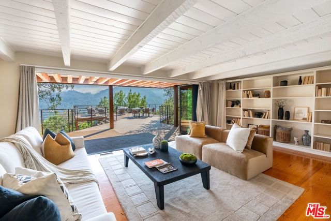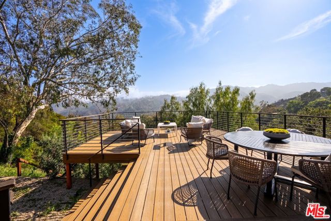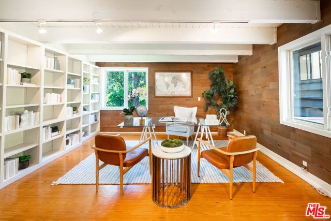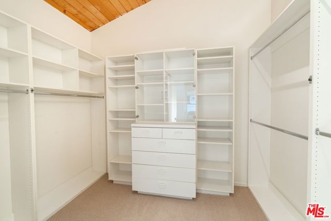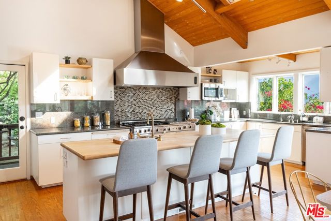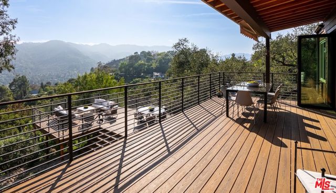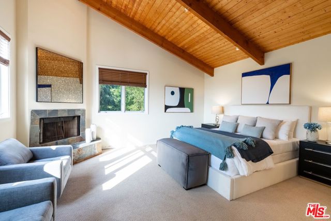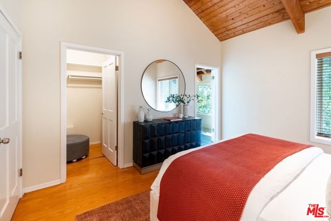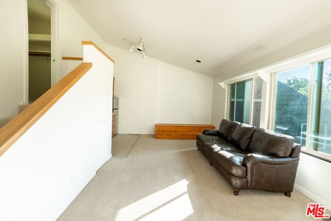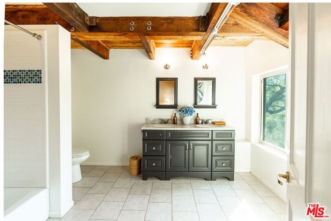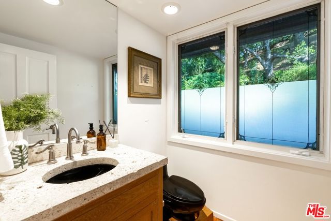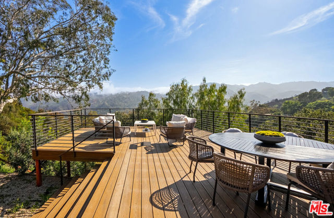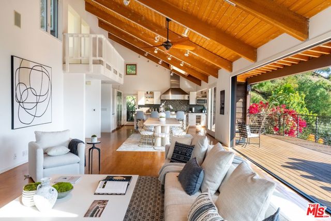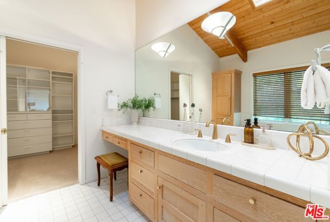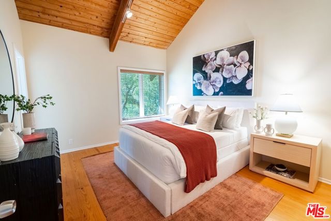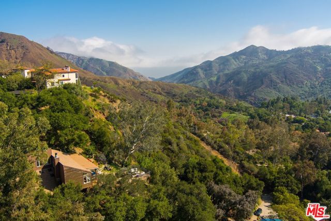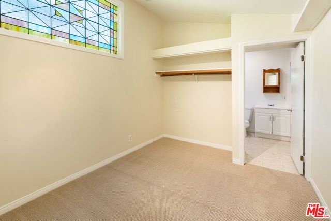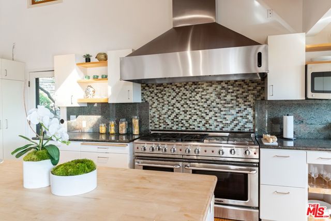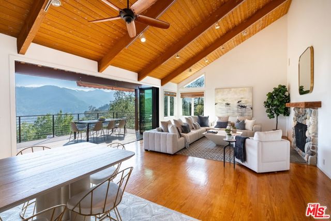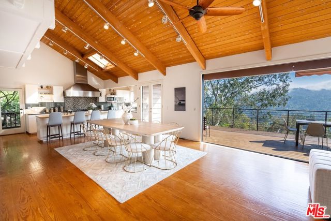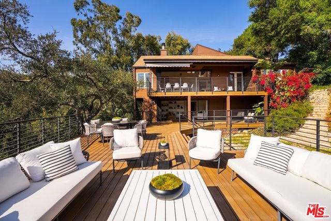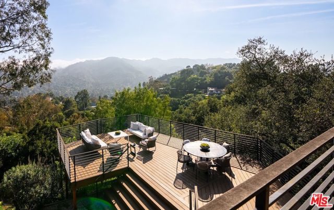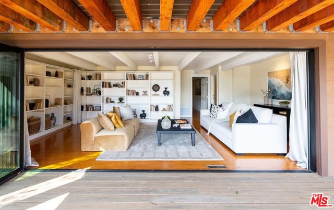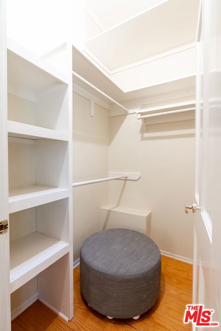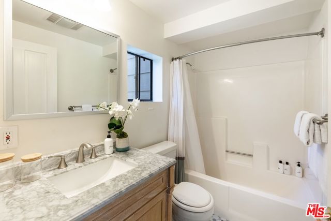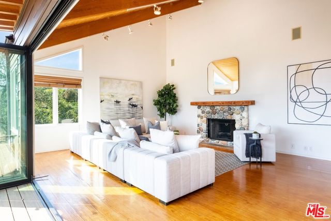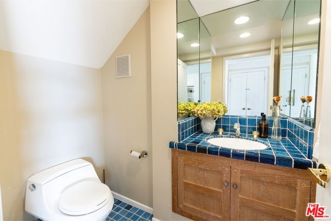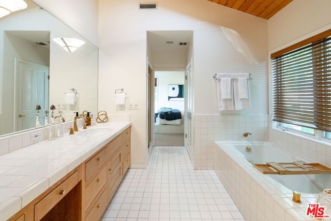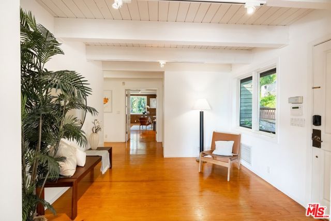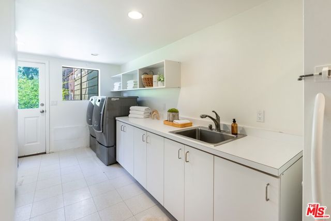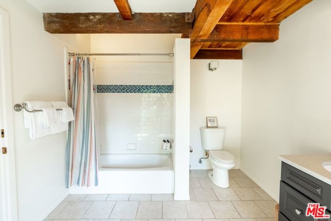21338 COLINA DRIVE, TOPANGA CA 90290
- 4 beds
- 4.50 baths
- 3,591 sq.ft.
- 51,812 sq.ft. lot
Property Description
A Private Canyon Retreat for the Cultivated Life....Tucked high above the canyon floor at the end of a quiet, tree-lined private road, this soulful modern sanctuary sits on over an acre at the pinnacle of Topanga's coveted Post Office Tract. Designed in harmony with the land, the home unfolds beneath a canopy of ancient oaks, where wood, glass, and stone converge to create a living experience that feels both elevated and deeply grounded. Inside, vaulted ceilings and warm natural textures evoke effortless elegance, while a disappearing wall of glass reveals panoramic canyon views that stretch into the horizon. The great room, anchored by a striking stone fireplace, flows seamlessly into an open-concept chef's kitchen outfitted with a 72" range, Sub-Zero, and prep island designed for those who love to cook, gather, and share. This is a home where connection is effortless: to nature, to light, to community. Expansive decks hover above the trees, perfect for sunset dinners, morning stillness, or impromptu evenings under the stars. The primary suite spans the entire upper level and offers complete privacy with soaring ceilings, its own fireplace, and a spa retreat designed for restoration. The lower level features two generous bedroom suites and a secondary living room that opens to additional deck space embracing the canyon's quiet rhythm. A bonus room provides the perfect hideaway for work or creative retreat. And for guests or extended living, the self-contained 1-bedroom studio with a private entrance offers comfort, autonomy, and style. Framed by lush landscaping, vibrant bougainvillea, and unobstructed sunset views across the canyon, this is a home that captures the essence of The Topanga Life- elevated, soulful, and deeply connected to the land.
Listing Courtesy of Paul Ferra, Coldwell Banker Realty
Interior Features
Exterior Features
Use of this site means you agree to the Terms of Use
Based on information from California Regional Multiple Listing Service, Inc. as of July 25, 2025. This information is for your personal, non-commercial use and may not be used for any purpose other than to identify prospective properties you may be interested in purchasing. Display of MLS data is usually deemed reliable but is NOT guaranteed accurate by the MLS. Buyers are responsible for verifying the accuracy of all information and should investigate the data themselves or retain appropriate professionals. Information from sources other than the Listing Agent may have been included in the MLS data. Unless otherwise specified in writing, Broker/Agent has not and will not verify any information obtained from other sources. The Broker/Agent providing the information contained herein may or may not have been the Listing and/or Selling Agent.

