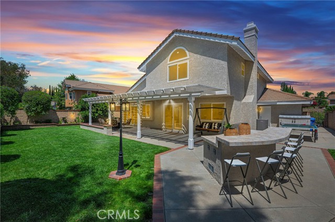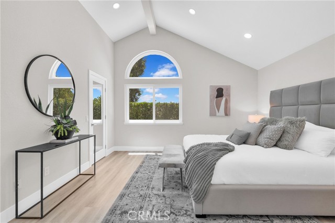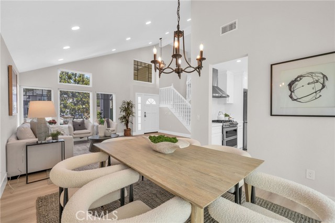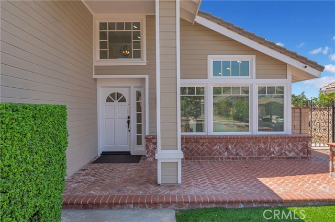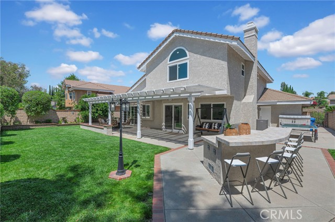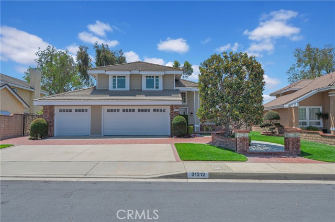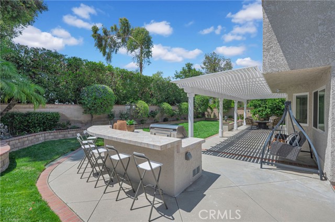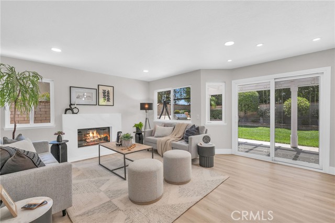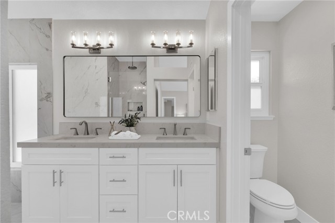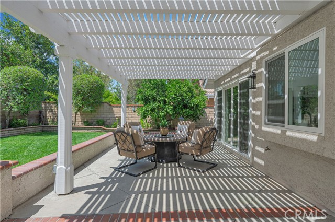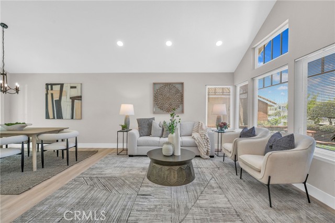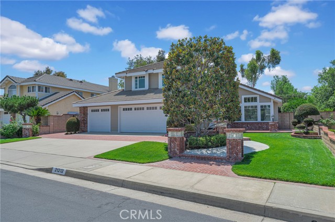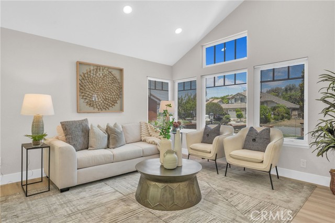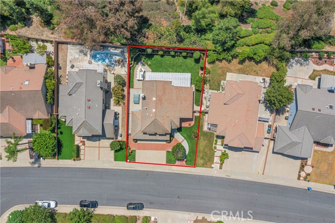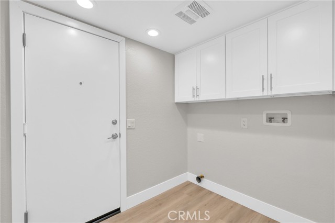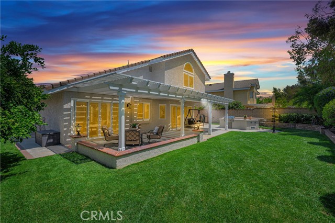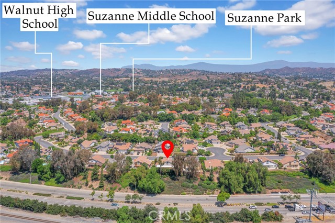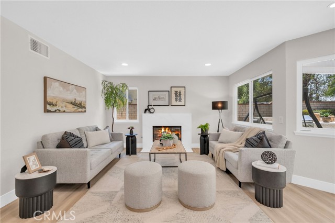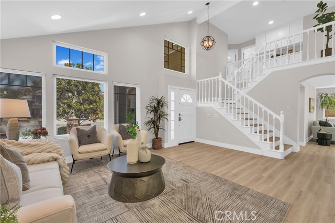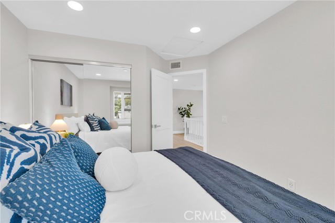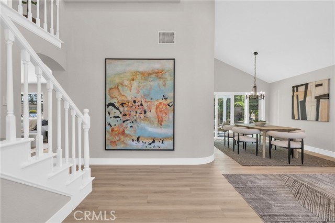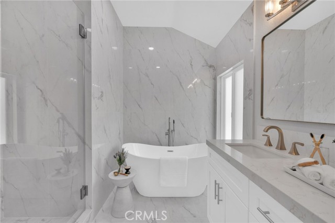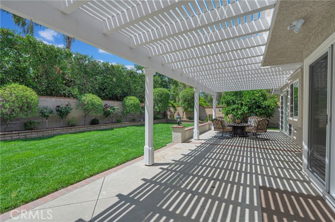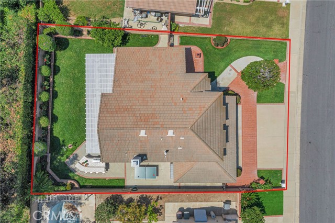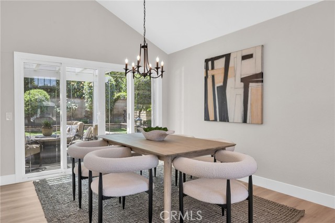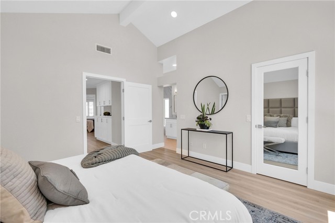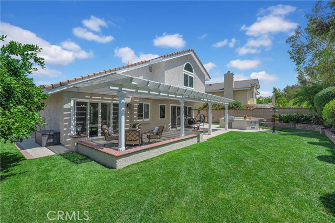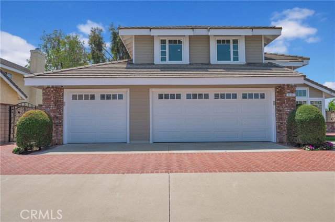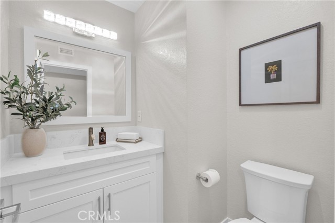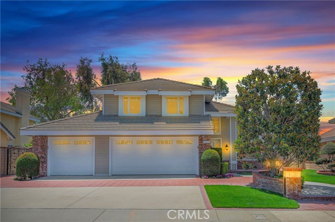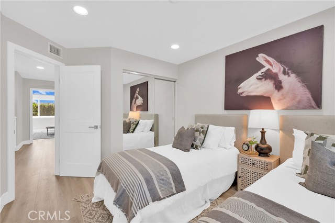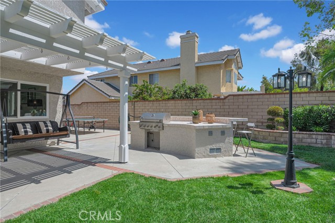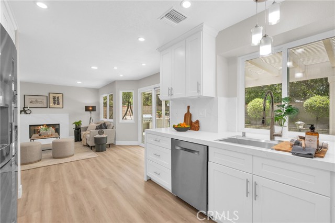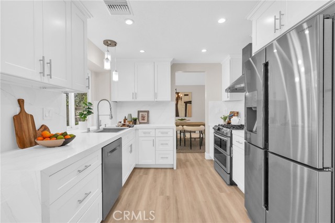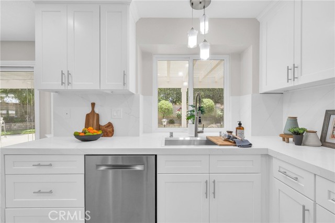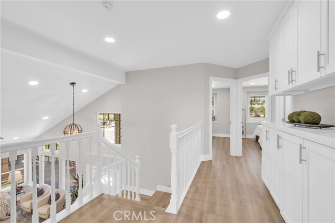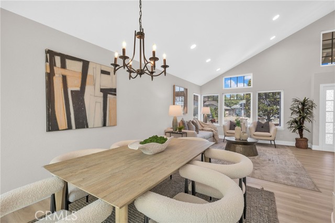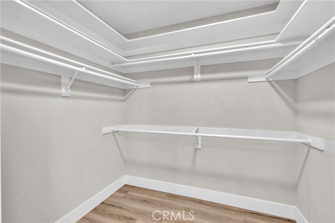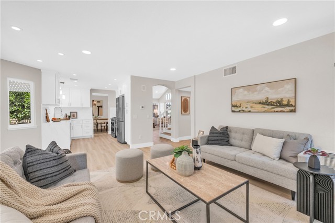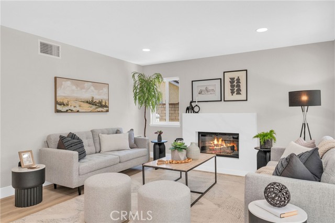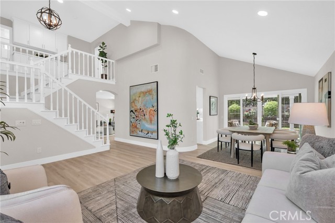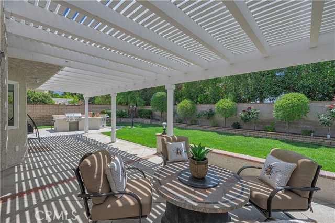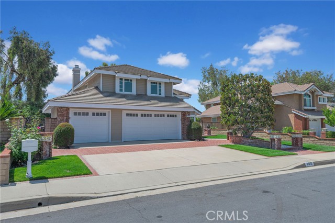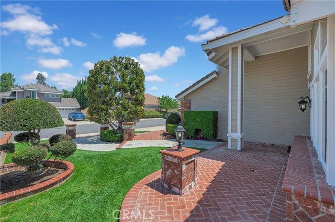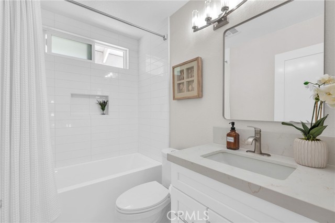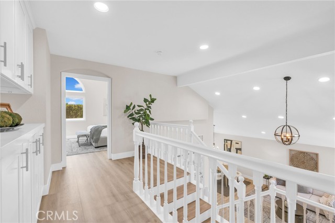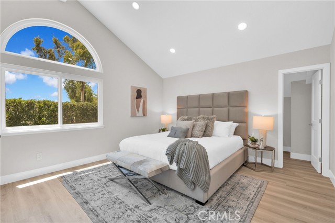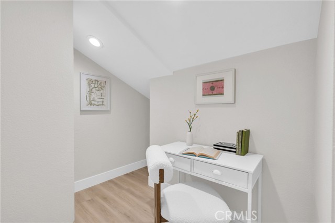21212 VALLEYVIEW DRIVE, WALNUT CA 91789
- 3 beds
- 2.50 baths
- 1,811 sq.ft.
- 12,294 sq.ft. lot
Property Description
Pride of Ownership! Original Owner – First Time on the Market! Welcome to this stunning, fully upgraded contemporary two-story home located in the prestigious Walnut Ridge Community in the City of Walnut, within the excellent Walnut School District. This exquisite 3-bedroom, 2.5-bathroom home with a 3-car garage is absolutely turnkey—like a model home, ready for you to move in! Meticulously maintained and tastefully renovated over the past two years with nearly $300,000 in luxurious upgrades, this residence truly stands out. As you enter through the beautifully landscaped front yard, you're welcomed by soaring cathedral ceilings and a seamless flow between the elegant living and dining areas. The home features luxury vinyl plank flooring throughout and a cozy fireplace in the family room, creating a warm and inviting atmosphere. The upgraded modern kitchen is a chef’s dream, showcasing stainless steel appliances, Quartz countertops, and custom-built cabinetry. The expansive master suite offers a serene retreat, complete with a private attic space—perfect for meditation or a mini home office. The spa-like master bathroom boasts a freestanding soaking tub, separate shower, dual vanities, and a spacious walk-in closet. Step outside to your private backyard oasis—ideal for entertaining or simply unwinding. Enjoy a built-in BBQ, large patio with seating, professional landscaping with colorful flower planters, a lush lawn, and mature trees, including fruit trees. Recent upgrades include: * Brand new kitchen and bathrooms * New windows and doors * Whole-house repiping * New HVAC system (including air ducts, furnace, and compressor) * New flooring throughout * New garage door and drywalled garage * New secondary electrical panel * New recessed lighting throughout * Exterior and interior painting * Paved front and back yards * Outdoor lighting in backyard * Hardwired for landscape lighting Prime location with walking distance to Walnut high, Suzanne Junior high, Walnut city hall, and convenient access to Mt. San Antonio College, Cal Poly Pomona, shopping centers, and major freeways (10, 57, and 60). Don’t miss this rare opportunity—schedule your private showing today before it’s gone!
Listing Courtesy of KATHERINE LI MARTIN, RE/MAX 2000 REALTY
Interior Features
Exterior Features
Use of this site means you agree to the Terms of Use
Based on information from California Regional Multiple Listing Service, Inc. as of August 1, 2025. This information is for your personal, non-commercial use and may not be used for any purpose other than to identify prospective properties you may be interested in purchasing. Display of MLS data is usually deemed reliable but is NOT guaranteed accurate by the MLS. Buyers are responsible for verifying the accuracy of all information and should investigate the data themselves or retain appropriate professionals. Information from sources other than the Listing Agent may have been included in the MLS data. Unless otherwise specified in writing, Broker/Agent has not and will not verify any information obtained from other sources. The Broker/Agent providing the information contained herein may or may not have been the Listing and/or Selling Agent.

