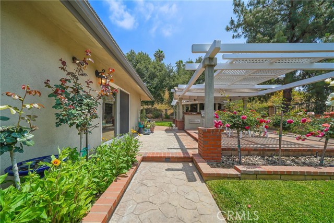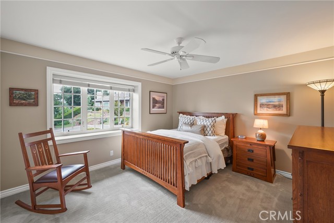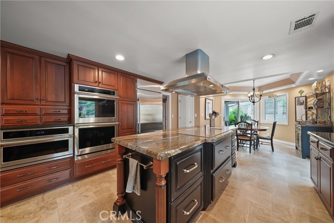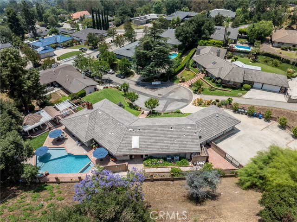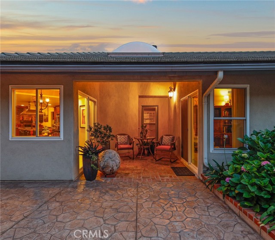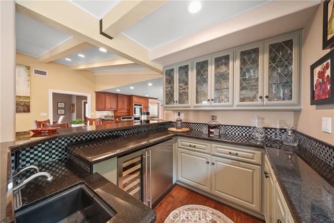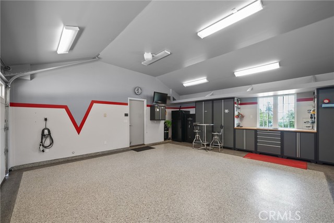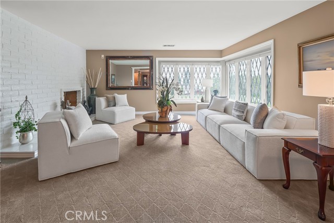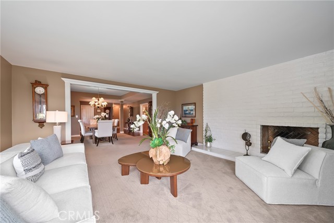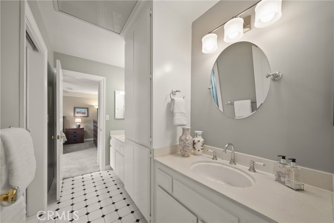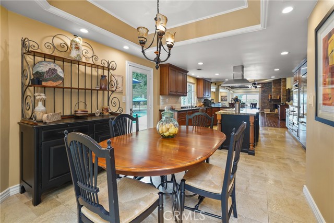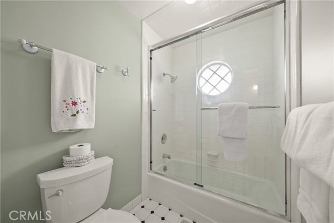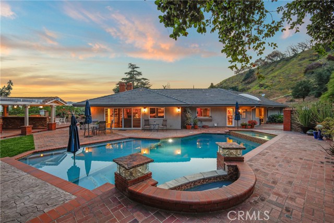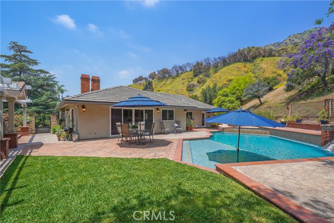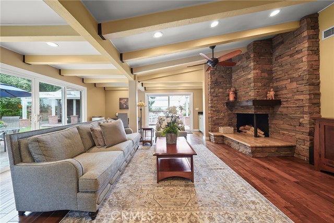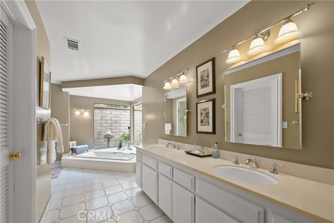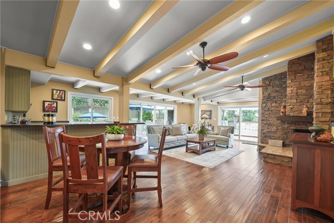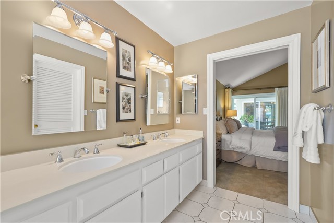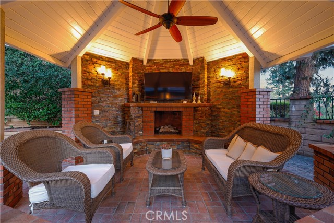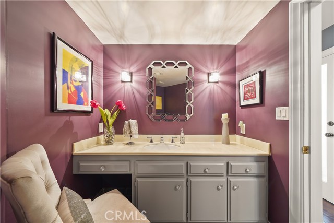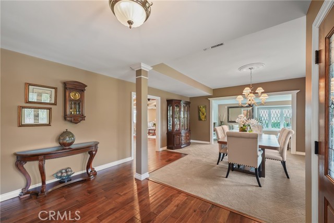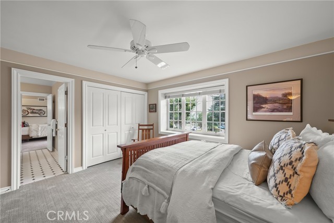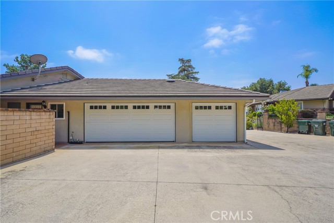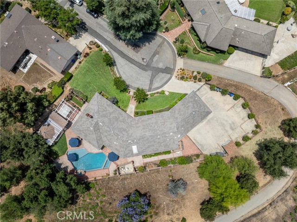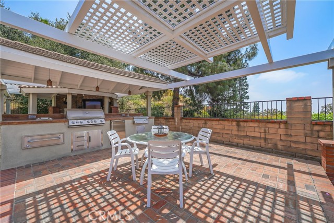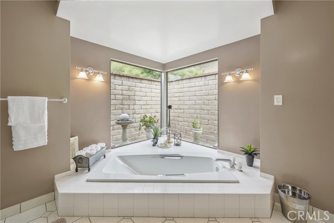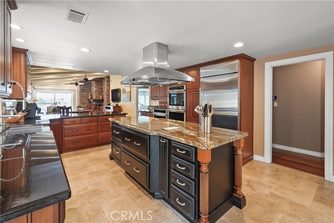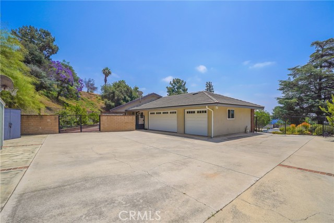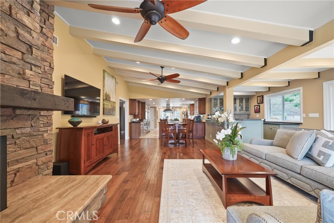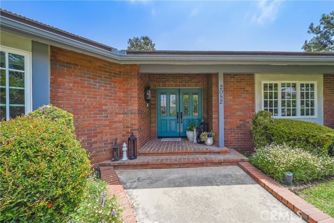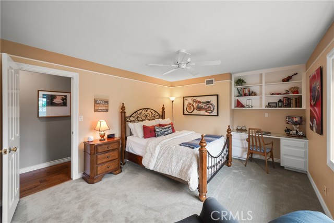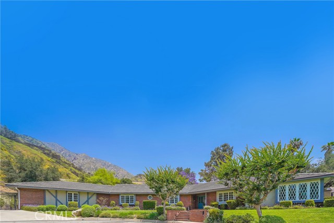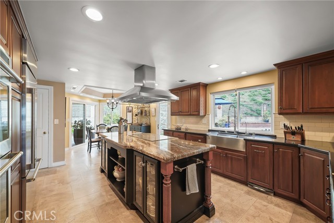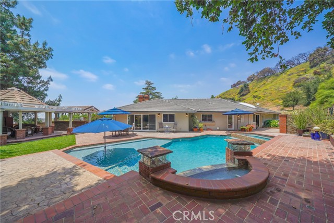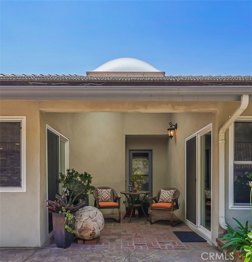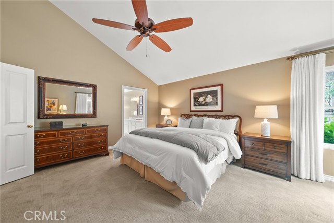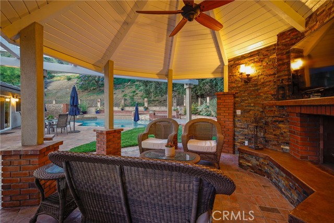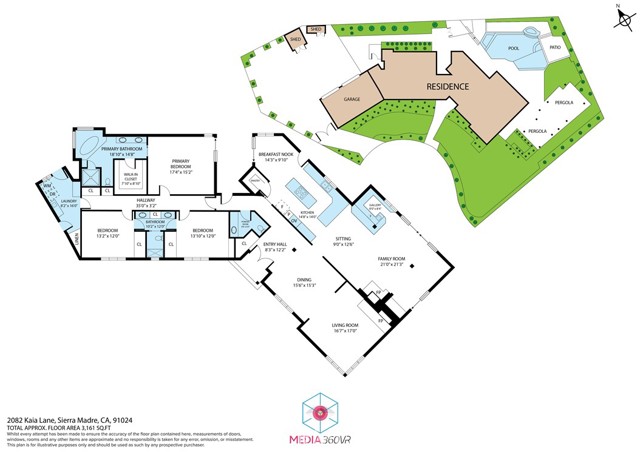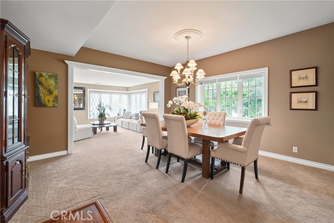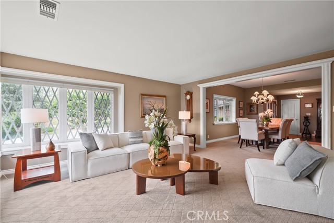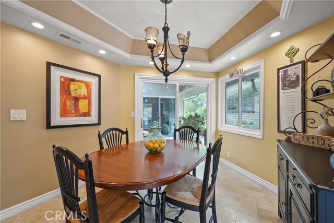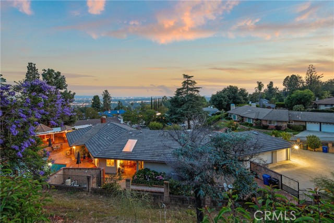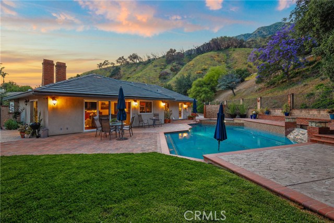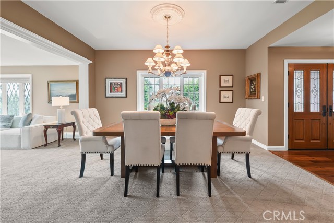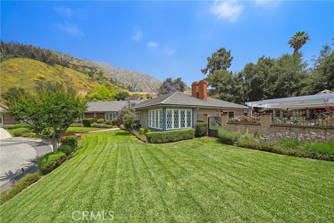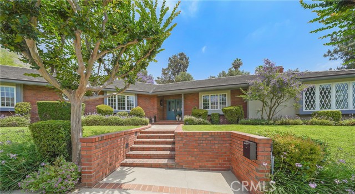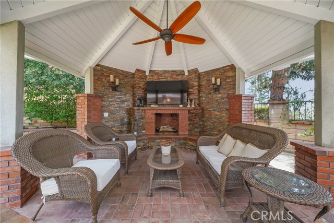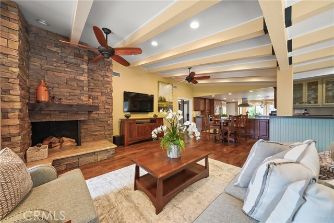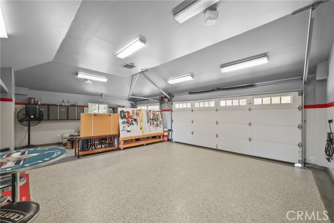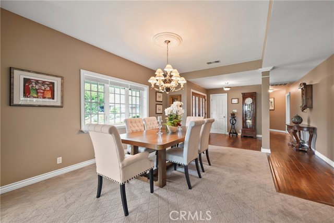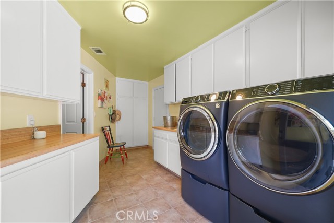2082 KAIA LANE, SIERRA MADRE CA 91024
- 3 beds
- 3.00 baths
- 3,174 sq.ft.
- 19,999 sq.ft. lot
Property Description
Experience the perfect blend of comfort, luxury, and California charm in this beautifully updated single-level ranch home nestled in north Sierra Madre. Set on a nearly 20,000 sq ft lot, this stunning 3,174 sq ft residence offers three spacious bedrooms and three bathrooms, creating an ideal setting for both everyday living and exceptional entertaining. From the moment you enter, you will be drawn to the heart of the home. A gourmet chef’s kitchen, fully renovated with high-end appliances, generous counter space, and stylish finishes. The open-concept layout flows effortlessly into expansive living areas, complete with a full bar, perfect for hosting gatherings of any size. Multiple sliding doors off the den invite you to step outside into your private resort-style retreat. A sparkling pool with a soothing waterfall, baja step and attached hot tub sets the tone for relaxation, while the outdoor kitchen, patio, and cabana with fireplace and TV make entertaining a breeze. Whether you are hosting summer BBQs, catching a game, or unwinding under the stars, this outdoor space is designed for year-round enjoyment. Inside, is a dedicated laundry room and central heating and air conditioning to ensure year-round comfort. Car enthusiasts and hobbyists will appreciate the attached three-car garage, equipped with epoxy flooring, portable cabinetry, refrigerator, TV, a Level 2 EV charger, and a convenient half bathroom. A large driveway and extra storage sheds provide additional flexibility and convenience. With city views to the south and natural landscaped hills to the north, every detail of this home has been thoughtfully curated for comfort, functionality, and style.
Listing Courtesy of Kristine Mathison, COMPASS
Interior Features
Exterior Features
Use of this site means you agree to the Terms of Use
Based on information from California Regional Multiple Listing Service, Inc. as of July 8, 2025. This information is for your personal, non-commercial use and may not be used for any purpose other than to identify prospective properties you may be interested in purchasing. Display of MLS data is usually deemed reliable but is NOT guaranteed accurate by the MLS. Buyers are responsible for verifying the accuracy of all information and should investigate the data themselves or retain appropriate professionals. Information from sources other than the Listing Agent may have been included in the MLS data. Unless otherwise specified in writing, Broker/Agent has not and will not verify any information obtained from other sources. The Broker/Agent providing the information contained herein may or may not have been the Listing and/or Selling Agent.

