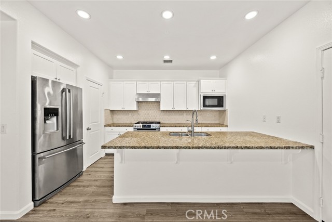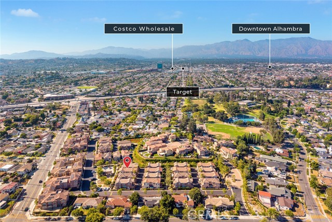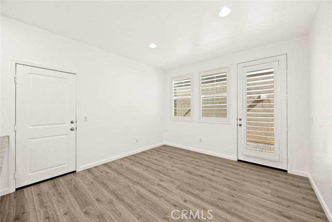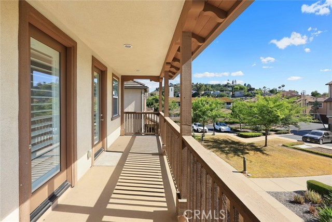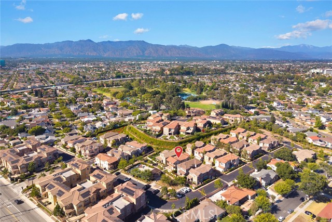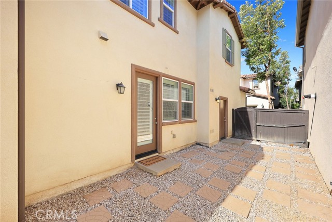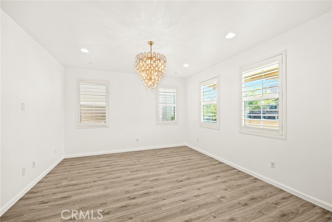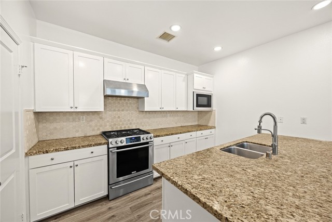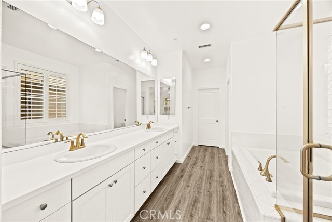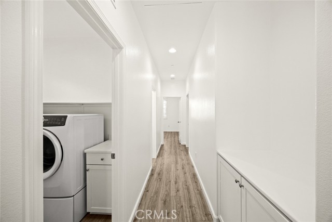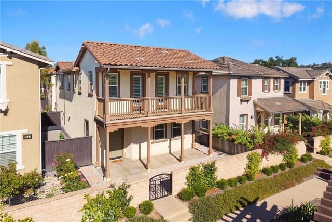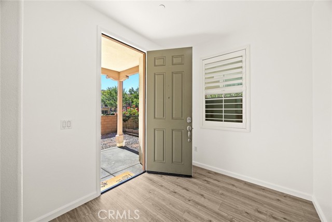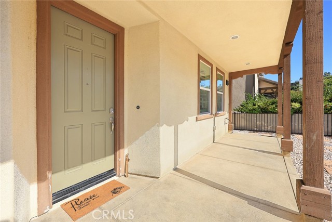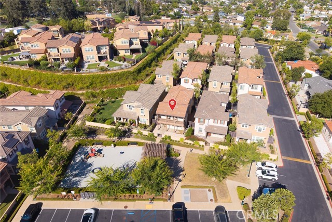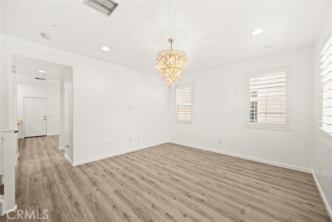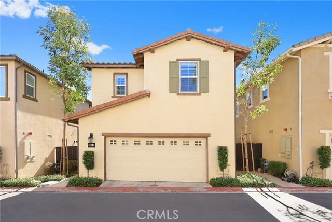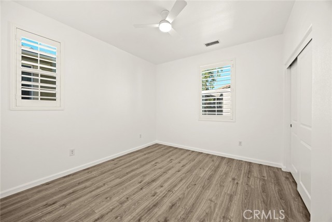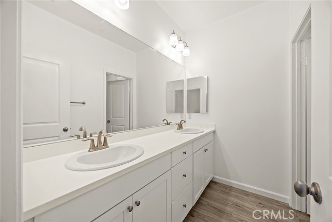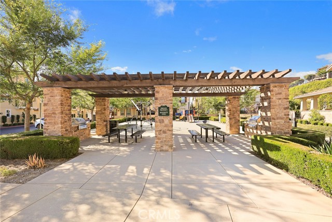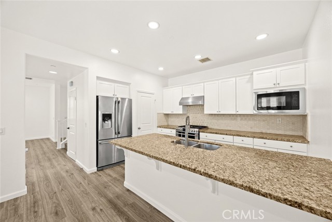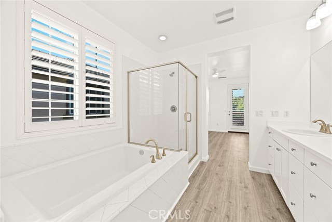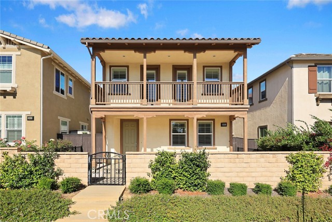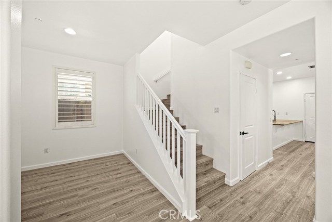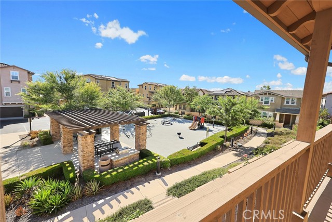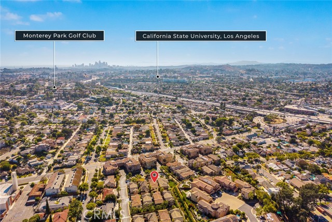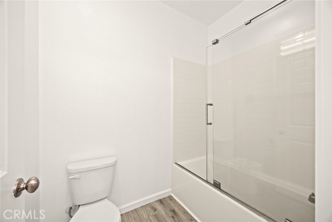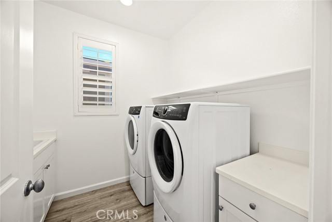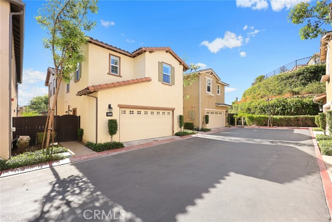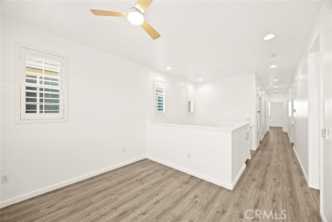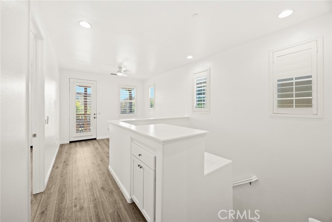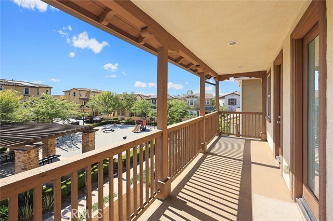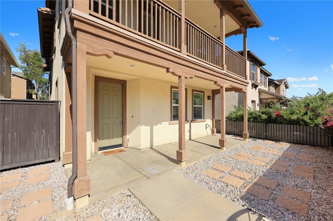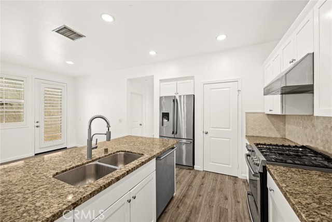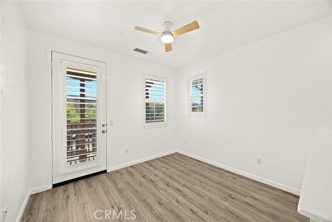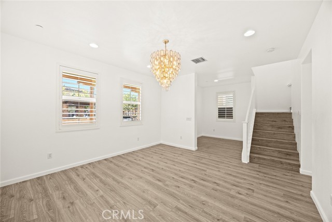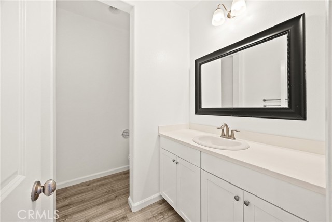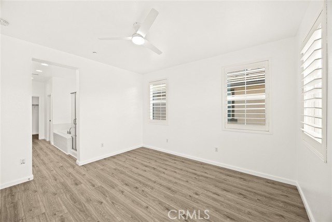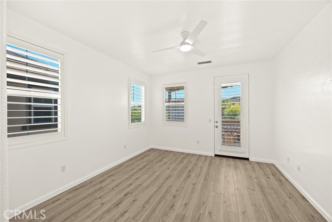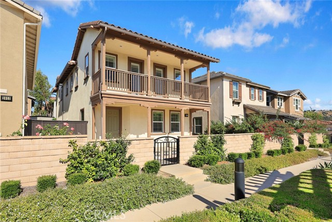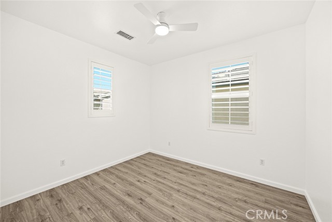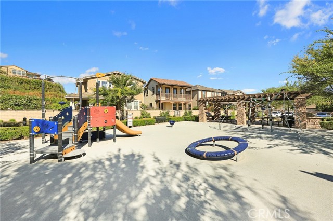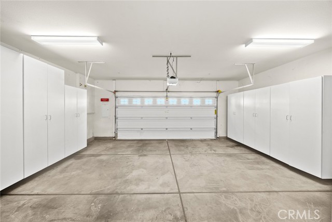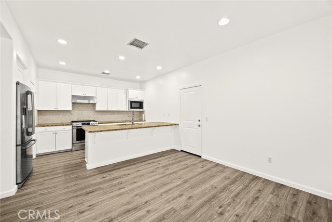2051 TRACY LN, ALHAMBRA CA 91803
- 3 beds
- 2.00 baths
- 2,029 sq.ft.
- 2,496 sq.ft. lot
Property Description
Welcome to 2051 Tracy Lane, a contemporary single-family home nestled in one of Alhambra's most convenient neighborhoods. Built in 2017, this residence spans just over 2,000 sq ft of thoughtfully designed living space, offering a blend of modern finishes and family-friendly functionality. Inviting Entry & Curb Appeal Gated front yard with drought-tolerant landscaping leads to a covered porch perfect for morning coffee or greeting guests. Open-Concept Main Floor The ground level features an airy great room where recessed LED lighting and large windows bathe the space in natural light. Smooth-flowing hardwood-style flooring connects the living, dining, and kitchen areas. Gourmet Kitchen A chef's delight: oversized island with quartz countertop, full-height subway-tile backsplash, soft-close shaker cabinetry, and stainless-steel Whirlpool appliances. A walk-in pantry and under-cabinet lighting make both entertaining and everyday meals a breeze. Private Master Retreat Upstairs, the primary suite boasts vaulted ceilings, a generous walk-in closet, and a spa-inspired en-suite bathroom with dual vanities, frameless glass shower, and deep soaking tub. Two Additional Bedrooms & Bathroom Two well-appointed bedrooms share a full bath with a floating vanity and contemporary tile surround. Each room offers ample closet space and ceiling fans. Additional Conveniences Dedicated laundry room on the bedroom level Direct-access two-car garage with built-in storage cabinets Central air conditioning & heating Energy-efficient dual-pane windows Outdoor Living The private backyard can accommodate al fresco dining, a grill station, or a small garden. Paved patio and low-maintenance landscaping make it ideal for both relaxation and play. Prime Alhambra Location Just minutes from Garfield Park, Emma W. Shuey Elementary, local cafes on Main Street, and quick freeway access (10/60/710). Enjoy the blend of suburban calm and urban connectivity. No smoking of any kind inside the home, garage, or on the property. Tenant must comply with all Homeowners Association (HOA) rules and regulations at all times. (A copy of the HOA rules will be provided prior to move-in.) Tenant responsible for all utilities (water, gas, electricity, internet, etc.) unless otherwise specified. Renters insurance required prior to move-in. Small pets may be considered with an additional pet deposit.
Listing Courtesy of LAN XIAO, RE/MAX ELITE REALTY
Interior Features
Exterior Features
Use of this site means you agree to the Terms of Use
Based on information from California Regional Multiple Listing Service, Inc. as of July 15, 2025. This information is for your personal, non-commercial use and may not be used for any purpose other than to identify prospective properties you may be interested in purchasing. Display of MLS data is usually deemed reliable but is NOT guaranteed accurate by the MLS. Buyers are responsible for verifying the accuracy of all information and should investigate the data themselves or retain appropriate professionals. Information from sources other than the Listing Agent may have been included in the MLS data. Unless otherwise specified in writing, Broker/Agent has not and will not verify any information obtained from other sources. The Broker/Agent providing the information contained herein may or may not have been the Listing and/or Selling Agent.

