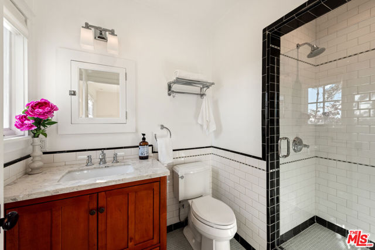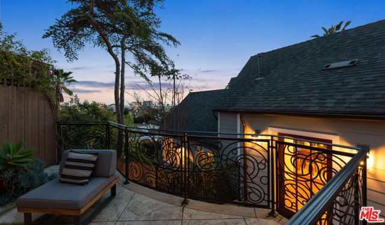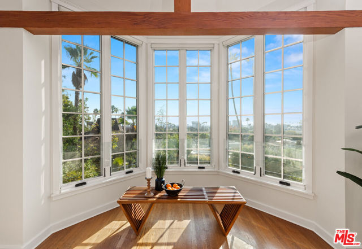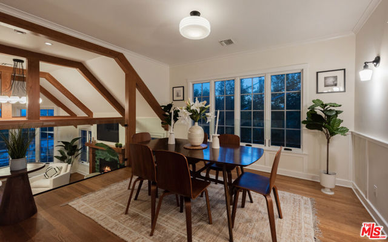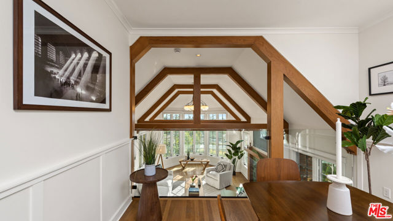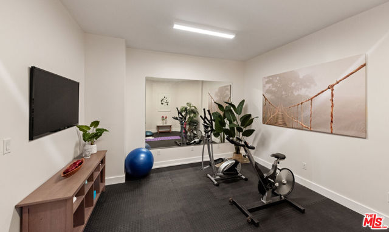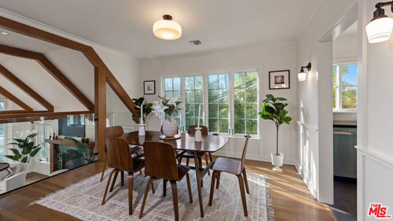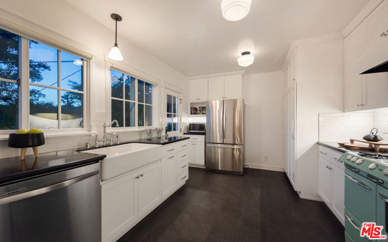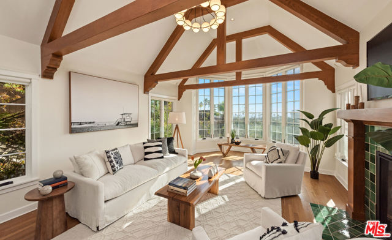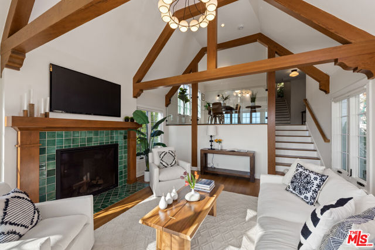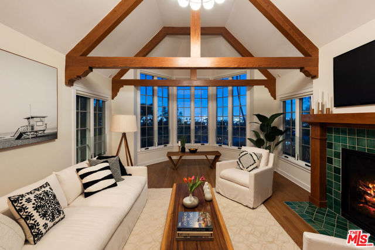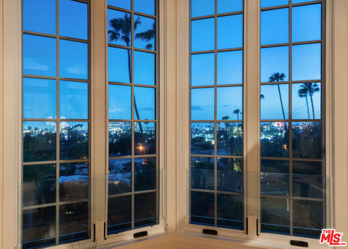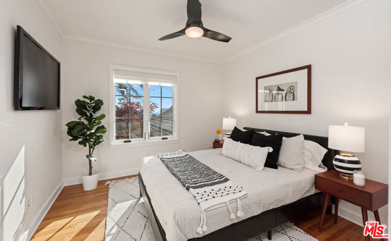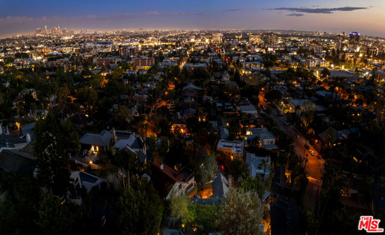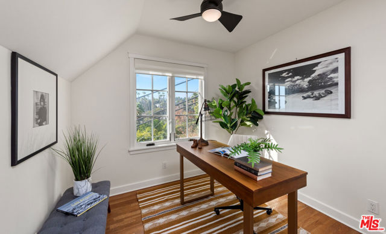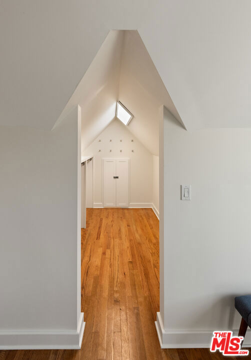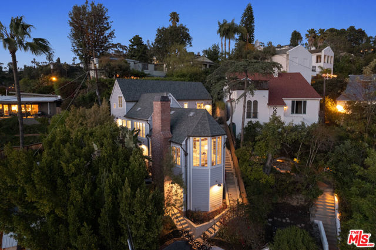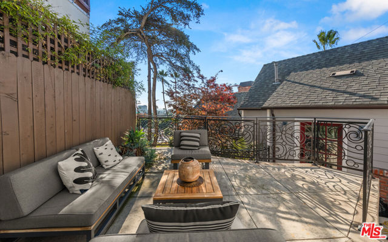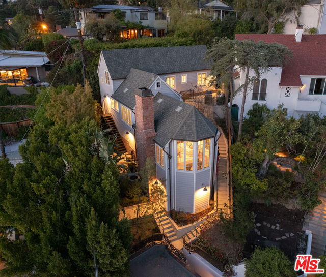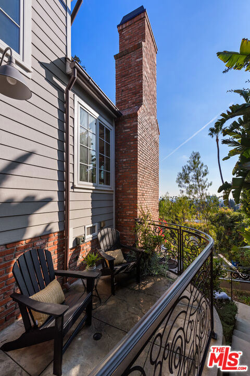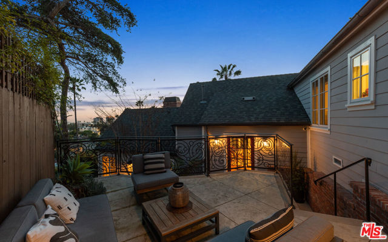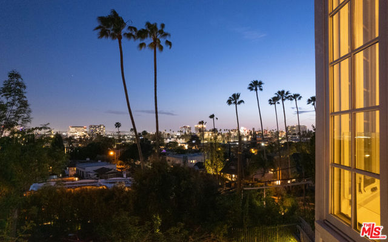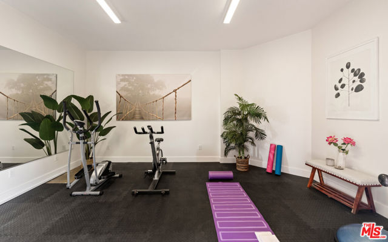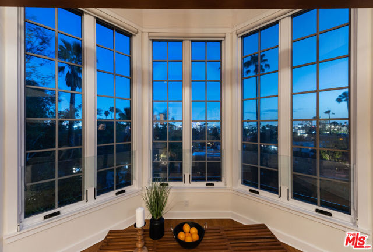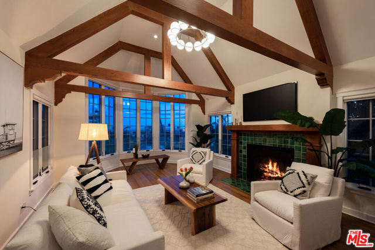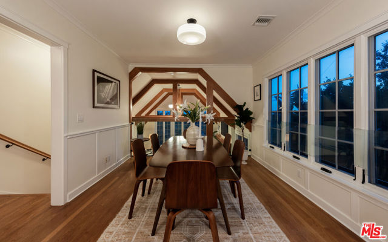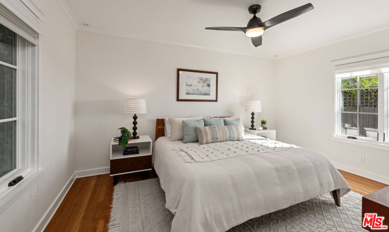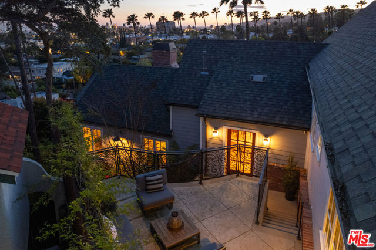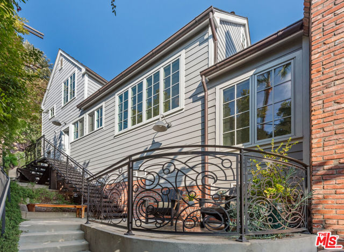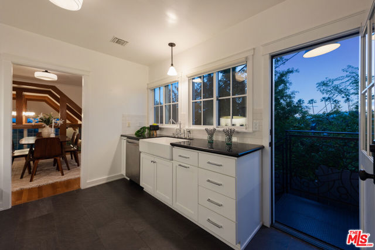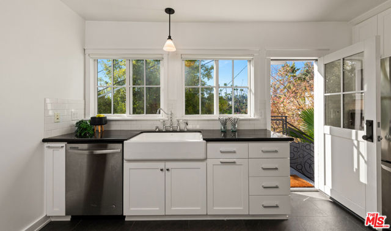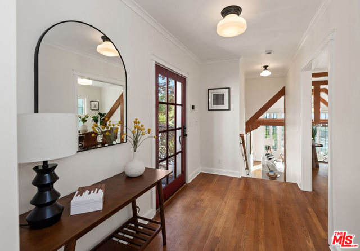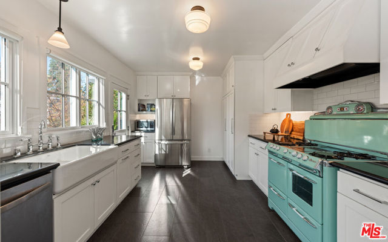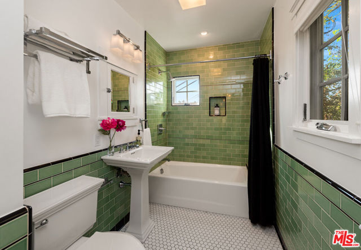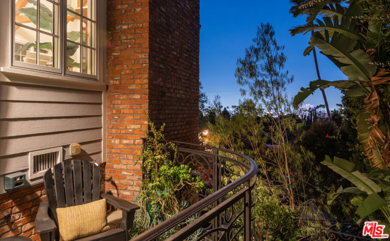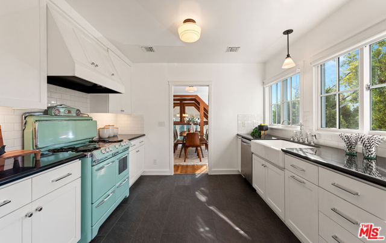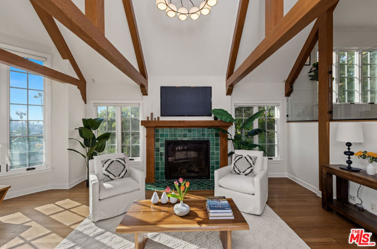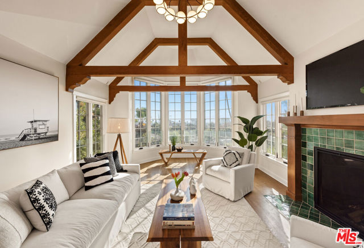2028 TAFT AVENUE, LOS ANGELES CA 90068
- 3 beds
- 1.75 baths
- 1,633 sq.ft.
- 3,644 sq.ft. lot
Property Description
Nestled between Los Feliz and Beachwood Canyon is this beautifully renovated 3-bedroom, 2-bathroom home, blending timeless Hollywood Hills charm with modern comforts. Fully renovated in 2018, the residence retains its classic architectural details while offering a thoughtful, contemporary living experience. The spacious living room features soaring vaulted ceilings with restored original beams, large windows that bathe the room in natural light, and breathtaking views over Hollywood. A cozy gas fireplace adds warmth and character to the space. Original hardwood floors lead seamlessly through the dining room and into the chef-inspired kitchen, complete with stone countertops, a farmhouse sink, stainless steel appliances, and a gorgeously restored vintage range. The primary bedroom is a retreat with an en-suite bathroom that incorporates designer finishes and tile accents inspired by the old-Hollywood style. Two additional guest bedrooms offer ample space and style, while the second bathroom compliments the home's vintage charm. An exterior entrance leads to a versatile bonus room, ideal for a home gym or creative studio. The property is surrounded by lush, mature landscaping, with carefully designed pathways and patios that offer private outdoor living. The home's exterior is accented with custom copper gutters and railings, adding an extra touch of character and sophistication. Additional modern amenities include dual-zone HVAC, a tankless water heater, intercom system to the front gate, and EV wiring in a newly constructed garage, adding to the convenience and comfort. Situated just moments from the vibrant shops and restaurants of Franklin Village, this property offers the perfect balance of modern living and peaceful atmosphere.
Listing Courtesy of Sebastian Spader, Carolwood Estates
Interior Features
Use of this site means you agree to the Terms of Use
Based on information from California Regional Multiple Listing Service, Inc. as of April 14, 2025. This information is for your personal, non-commercial use and may not be used for any purpose other than to identify prospective properties you may be interested in purchasing. Display of MLS data is usually deemed reliable but is NOT guaranteed accurate by the MLS. Buyers are responsible for verifying the accuracy of all information and should investigate the data themselves or retain appropriate professionals. Information from sources other than the Listing Agent may have been included in the MLS data. Unless otherwise specified in writing, Broker/Agent has not and will not verify any information obtained from other sources. The Broker/Agent providing the information contained herein may or may not have been the Listing and/or Selling Agent.

