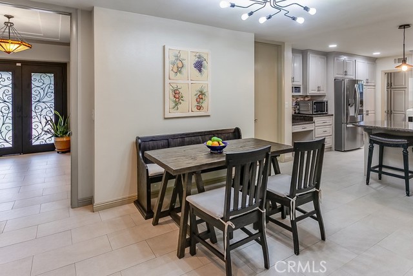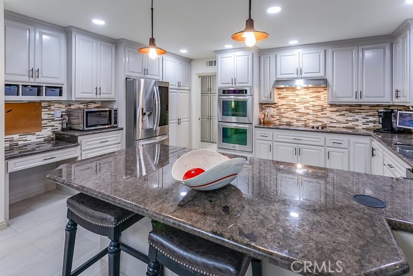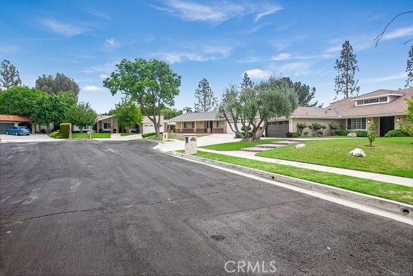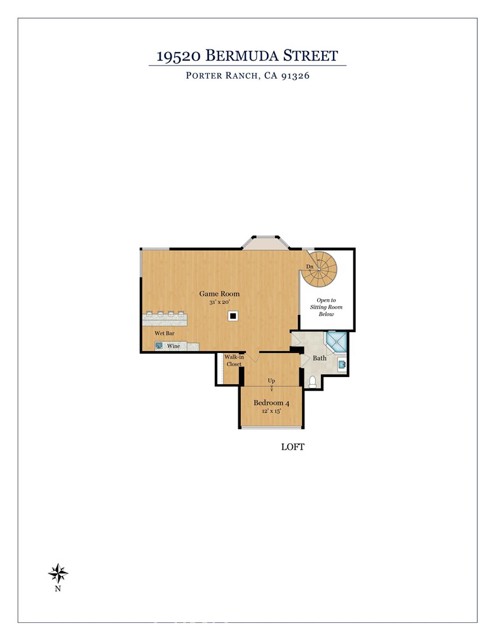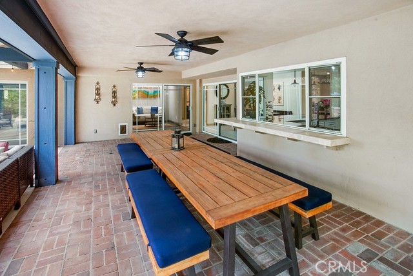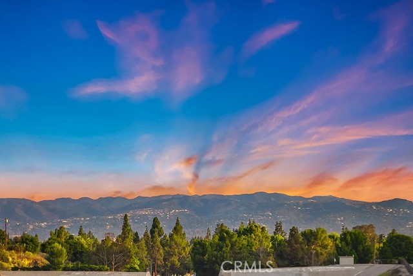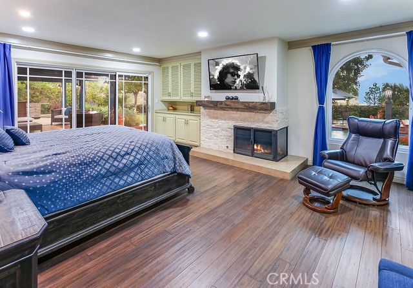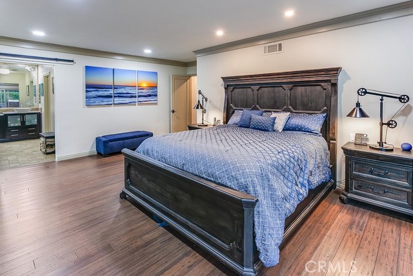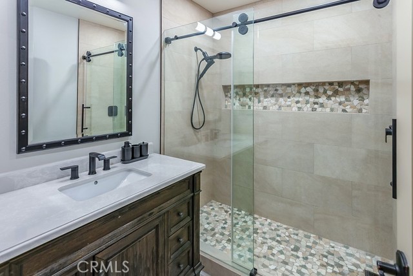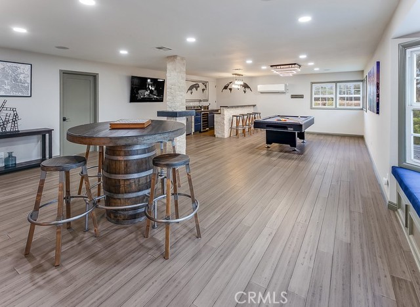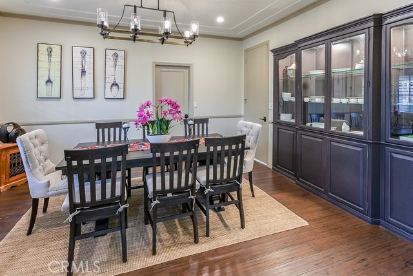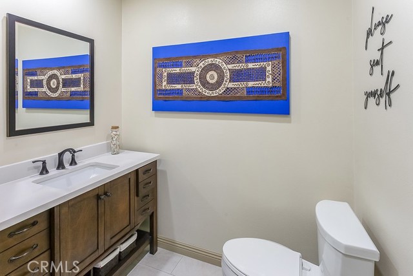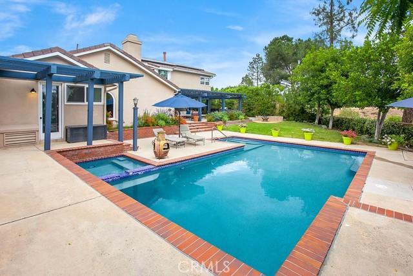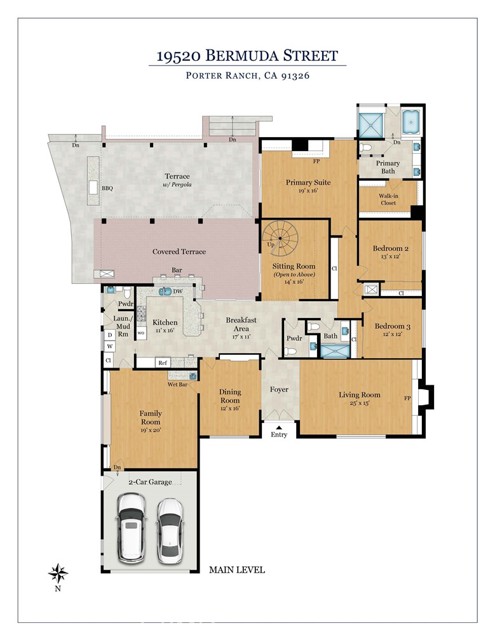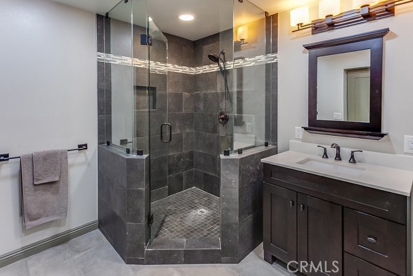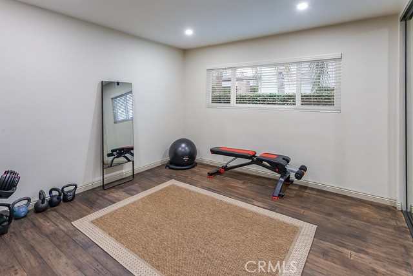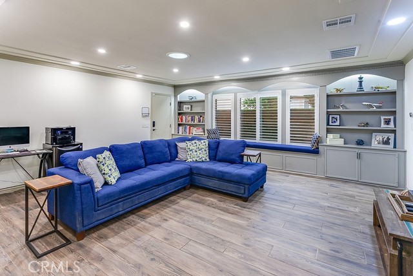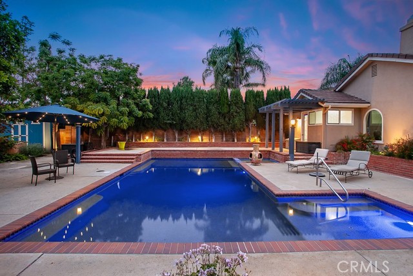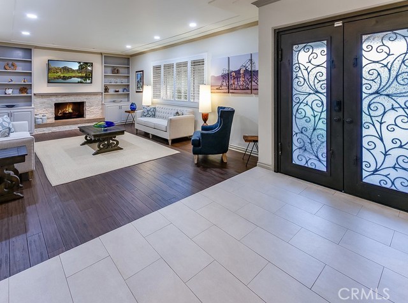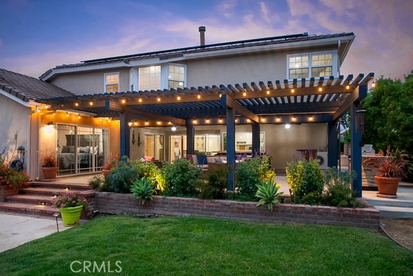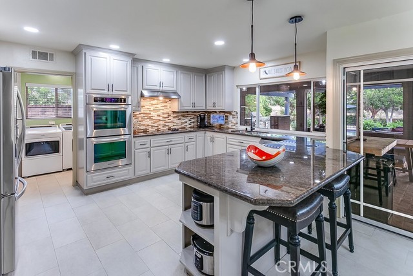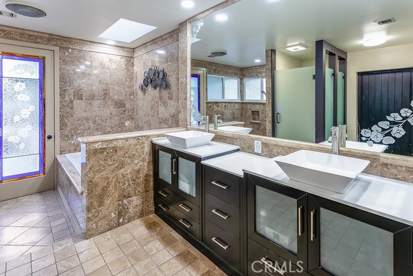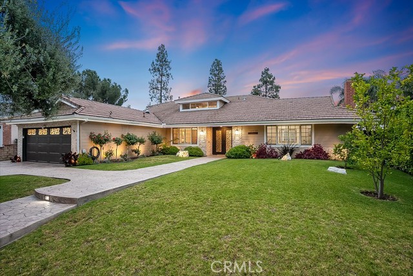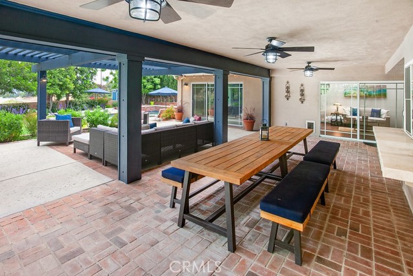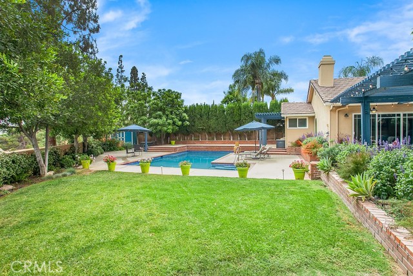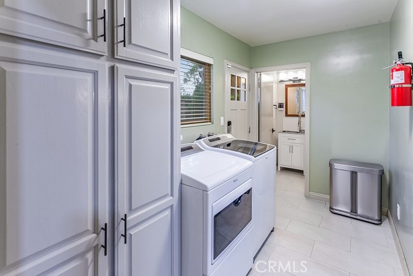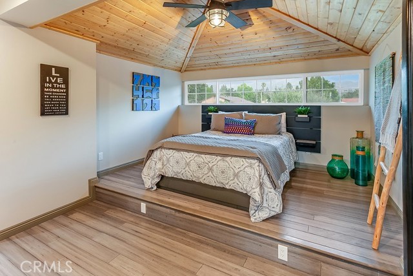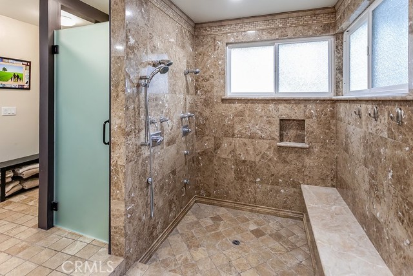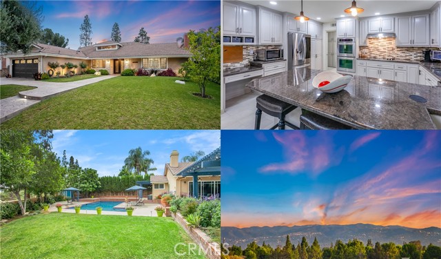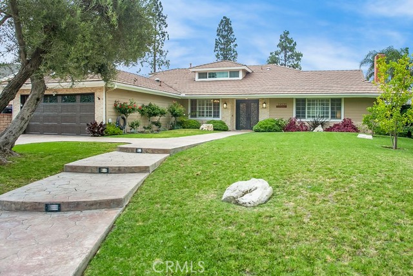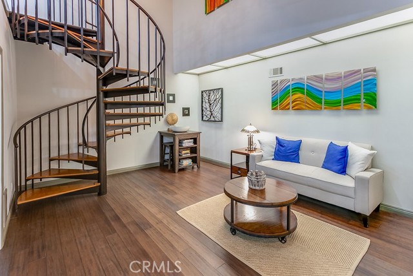19520 BERMUDAS STREET, PORTER RANCH CA 91326
- 4 beds
- 3.50 baths
- 4,005 sq.ft.
- 13,794 sq.ft. lot
Property Description
Elegantly designed Porter Ranch Smart home with city lights VIEWS, SOLAR PANELS, potential for a JR. ADU, and a loft that functions as an entertainment space and includes a SECOND PRIMARY SUITE. Nestled on a quiet CUL-DE-SAC on a 13,794 sq. ft. lot and boasting 4,005 sq. ft. of upscale living space, this home blends comfort and sophistication. Lavish landscaping is highlighted by ambient lighting and a stamped concrete path that leads to iron and frosted glass double doors. Step inside to a tiled entryway and open-concept floor plan. The formal living room is bathed in natural light and showcases crown molding, plantation shutters, a dramatic stone fireplace, built-in cabinetry, and rich bamboo flooring. The kitchen features sparkling picture windows, ceiling-height cabinetry, granite countertops, custom tile backsplash, stainless-steel appliances including an electric cooktop with hood, built-in double convection oven, dishwasher, breakfast bar with pendant lighting, and a nook with designer fixtures and French doors opening to the backyard. The formal dining room is ideal for entertaining, complete with crown molding, designer lighting, built-in breakfront, and bamboo floors. An expansive family room with plantation shutters, window seating, and full wet bar offers JR. ADU potential. The primary suite features a raised-hearth stone fireplace, built-ins, spacious walk-in closet with organizers, seating area with arched window, French doors to the backyard, and bamboo floors. A classic barn door reveals an en suite bath with quartz-topped vanity, dual vessel sinks, frosted-glass privacy area, step-in shower with multiple heads, double jetted tub, stone tile floors, and private backyard access. Two additional bright downstairs bedrooms offer mirrored closets with organizers and bamboo floors. Guest powder room. Guest bathroom features wood-grained vanity with quartz counter and a frameless tiled step-in shower. A spiral staircase leads to a spacious loft with designer lighting, wet bar, bay window seating, engineered hardwood floors, and a second primary suite with pitched ceilings, walk-in closet, and chic bath with a frameless tiled step-in shower. Additional amenities include 2 tankless water heaters, dual HVAC, split A/C, copper plumbing, LED lights, and energy-efficient dual pane windows. The backyard oasis boasts lush landscaping, ambient lighting, heated pebble-bottom pool/spa, expansive covered patio, pergola, outdoor kitchen, and city lights views.
Listing Courtesy of Jim Sandoval, Park Regency Realty
Interior Features
Exterior Features
Use of this site means you agree to the Terms of Use
Based on information from California Regional Multiple Listing Service, Inc. as of July 15, 2025. This information is for your personal, non-commercial use and may not be used for any purpose other than to identify prospective properties you may be interested in purchasing. Display of MLS data is usually deemed reliable but is NOT guaranteed accurate by the MLS. Buyers are responsible for verifying the accuracy of all information and should investigate the data themselves or retain appropriate professionals. Information from sources other than the Listing Agent may have been included in the MLS data. Unless otherwise specified in writing, Broker/Agent has not and will not verify any information obtained from other sources. The Broker/Agent providing the information contained herein may or may not have been the Listing and/or Selling Agent.

