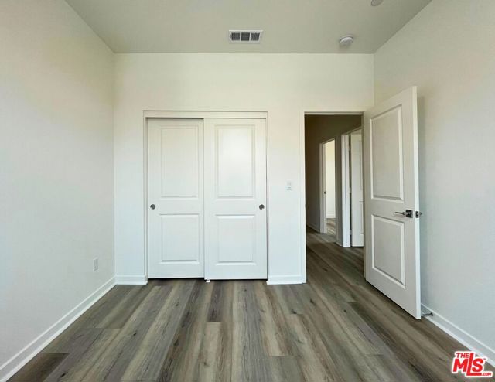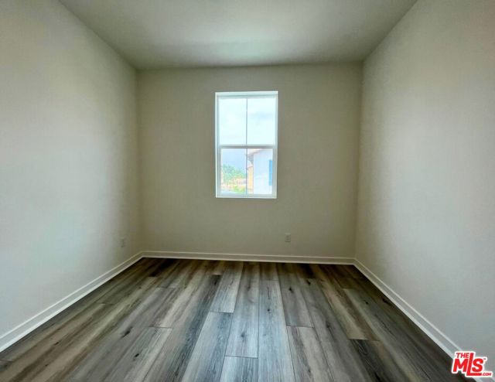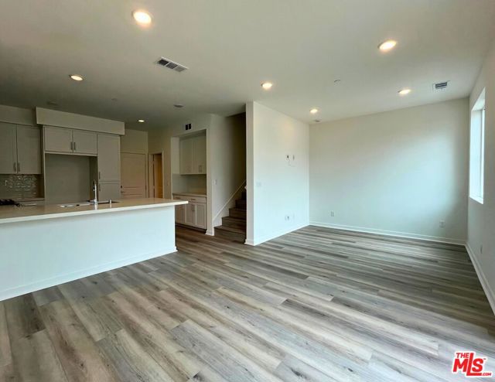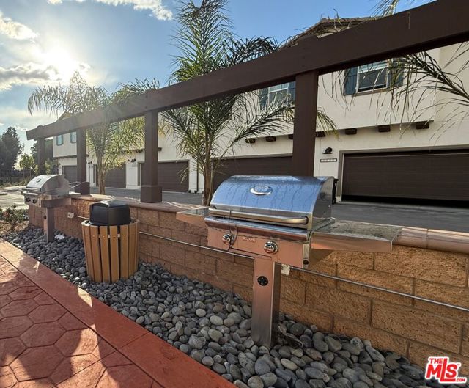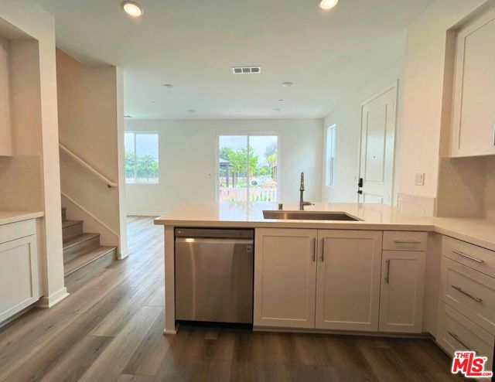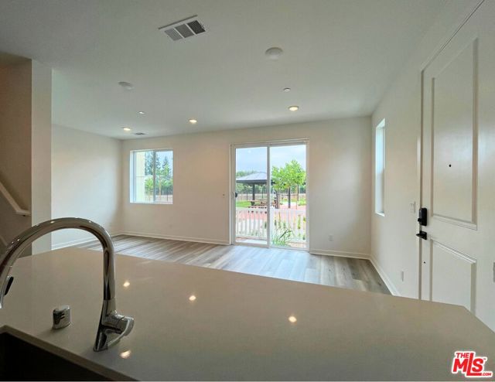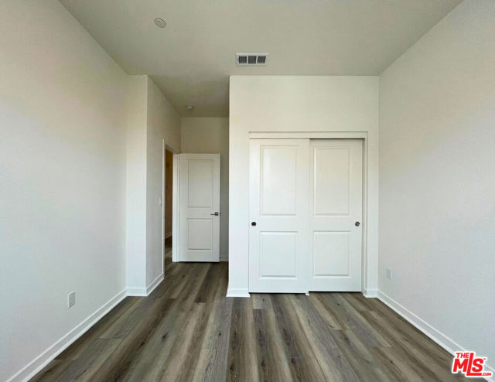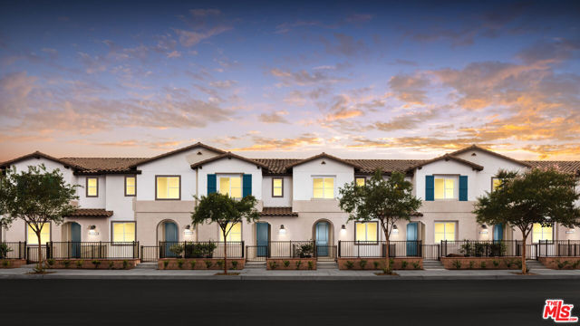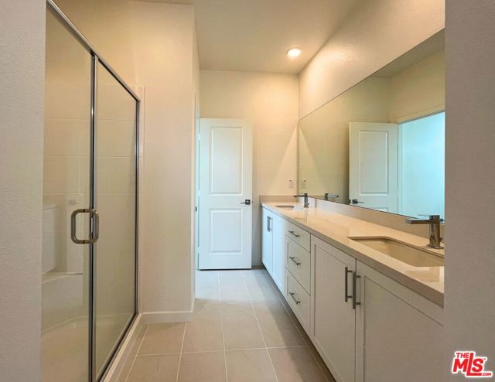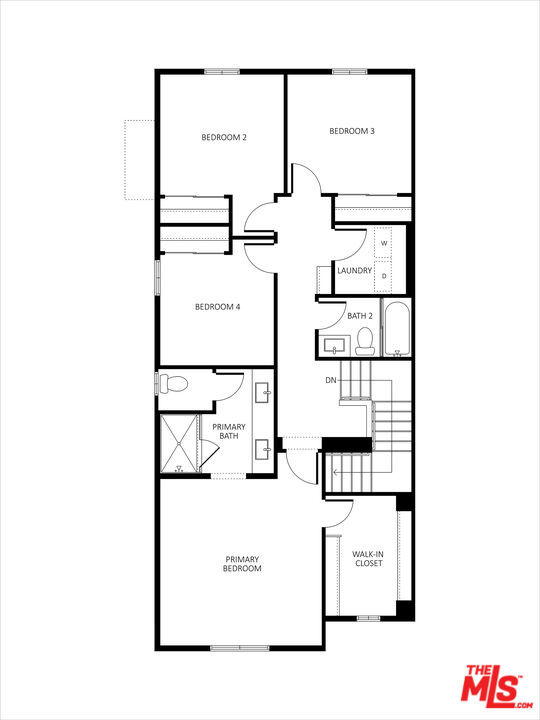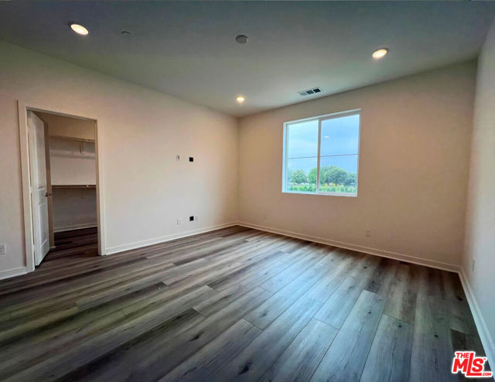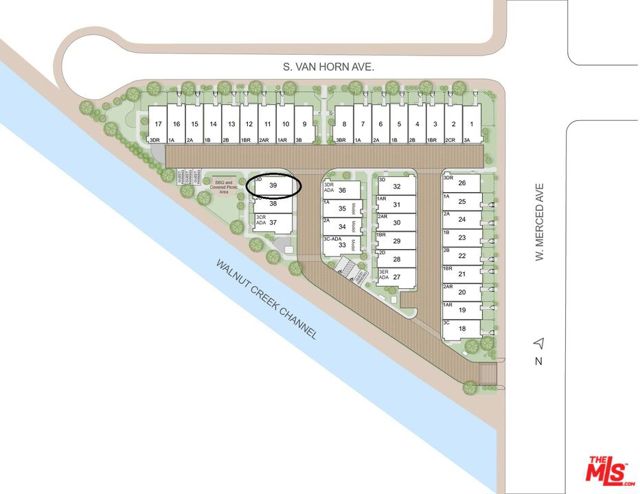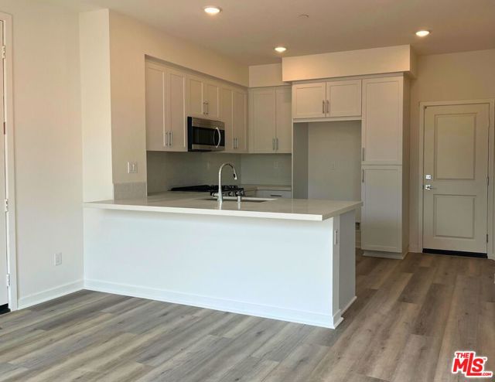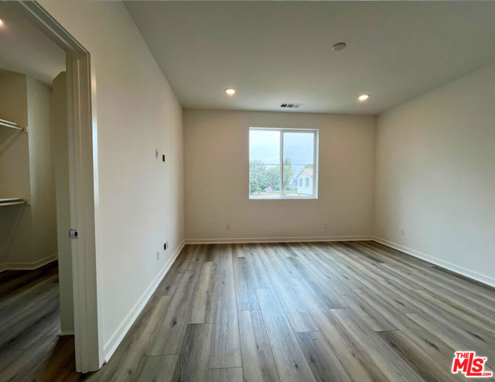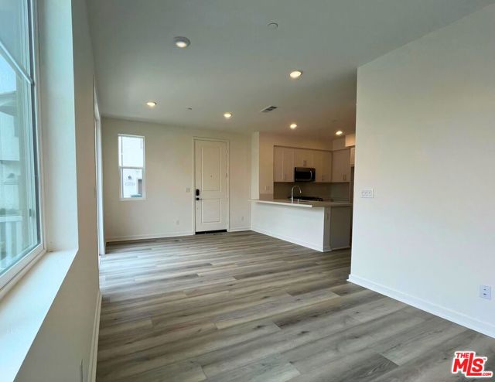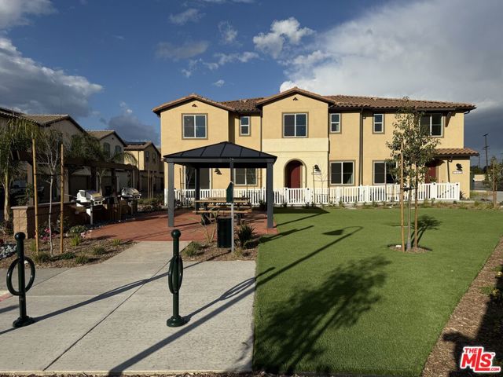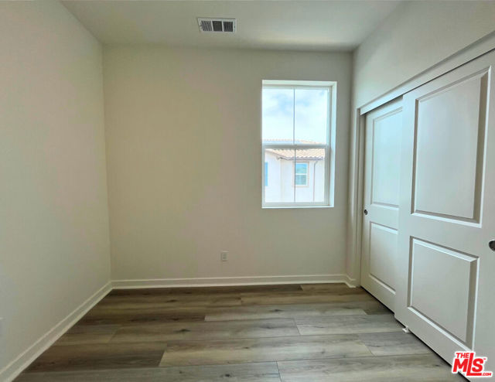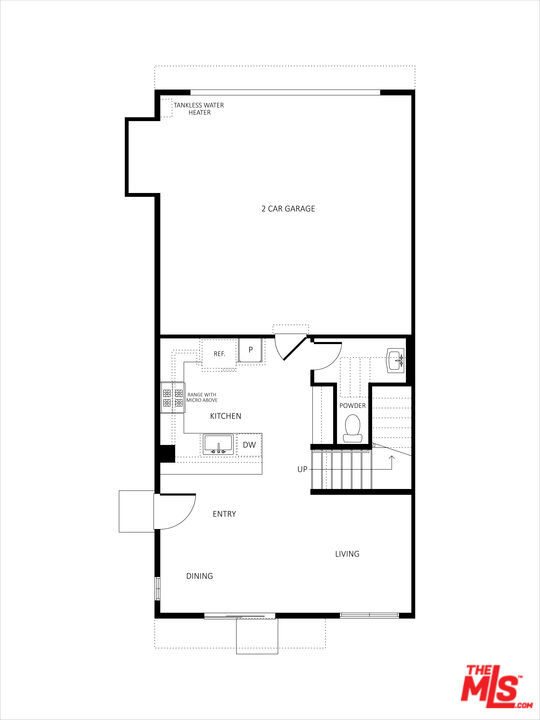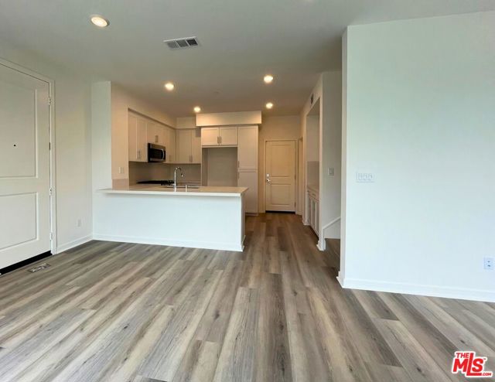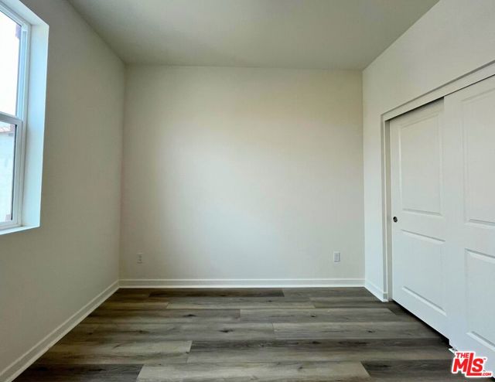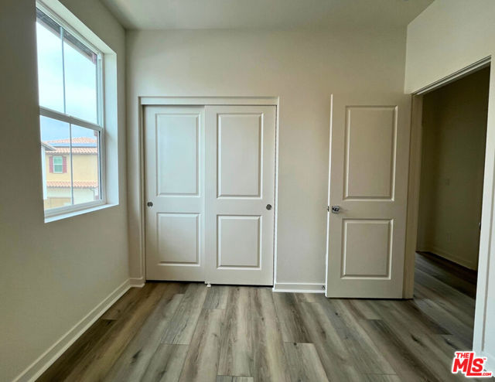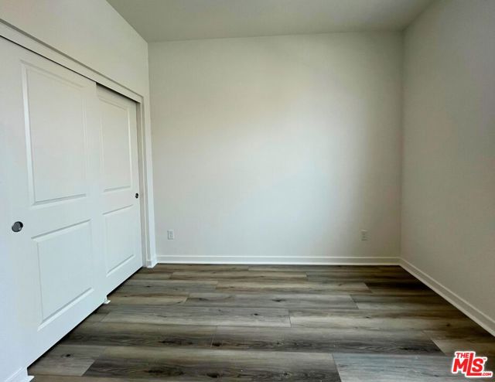1870 W MERCED AVENUE, WEST COVINA CA 91790
- 4 beds
- 2.50 baths
- 1,521 sq.ft.
Property Description
MOVE-IN READY and located on a desirable corner lot, this Plan 3 home at The Grove at Merced stands out with its added privacy and prime location next to the community's landscaped open space. From the moment you arrive, the home's exterior offers a welcoming presence and added window exposure thanks to its corner orientation. Step through the front door and into a bright, open-concept main level with upgraded flooring. The layout flows seamlessly from the living area to the dining space and kitchen, creating a natural gathering spot for everyday living or casual entertaining. The kitchen features white shaker-style cabinets, a peninsular with a breakfast bar, and ample counter space for meal prep or quick bites. There's also a first-floor powder room, offering a convenient option for guests or quick use without heading upstairs. Upstairs, you'll find four well-planned bedrooms all on one level. The primary suite includes an en-suite bathroom and a spacious closet. Down the hall, three secondary bedrooms offer flexibility - whether you need extra space for family, guests, or a dedicated home office. A full secondary bathroom and a dedicated laundry area are also upstairs, designed to make daily routines simpler and more efficient. The attached 2-car side-by-side garage offers direct access into the home, making unloading groceries or arriving home after a long day feel easy. Just steps away from your front door, you'll enjoy access to the community amenities which includes BBQs, covered picnic seating, and bicycle racks - ideal for weekend hangouts or casual get-togethers with neighbors. With energy-efficient features, dual-pane windows, and a thoughtful floor plan, this home delivers low-maintenance living in a growing West Covina neighborhood. Solar is available for lease or purchase. Photos and virtual tour are of model home and used for representational purposes only. Virtual tour reflects the 3-bedroom plan 3. Actual home has 4 bedrooms.
Listing Courtesy of Richard Castellon, RC Homes, Inc.
Interior Features
Exterior Features
Use of this site means you agree to the Terms of Use
Based on information from California Regional Multiple Listing Service, Inc. as of June 17, 2025. This information is for your personal, non-commercial use and may not be used for any purpose other than to identify prospective properties you may be interested in purchasing. Display of MLS data is usually deemed reliable but is NOT guaranteed accurate by the MLS. Buyers are responsible for verifying the accuracy of all information and should investigate the data themselves or retain appropriate professionals. Information from sources other than the Listing Agent may have been included in the MLS data. Unless otherwise specified in writing, Broker/Agent has not and will not verify any information obtained from other sources. The Broker/Agent providing the information contained herein may or may not have been the Listing and/or Selling Agent.

