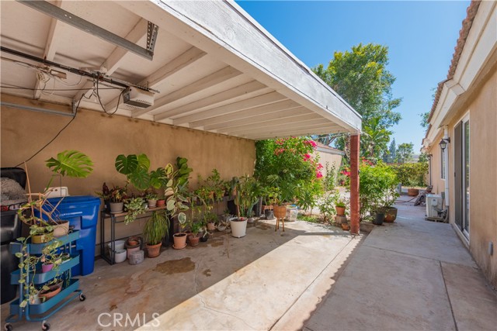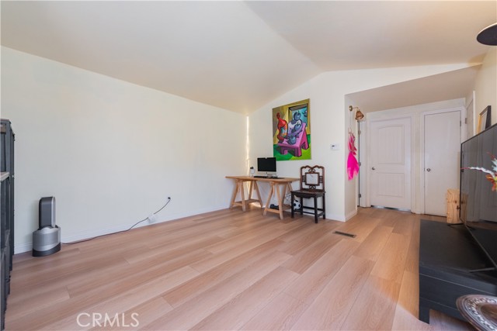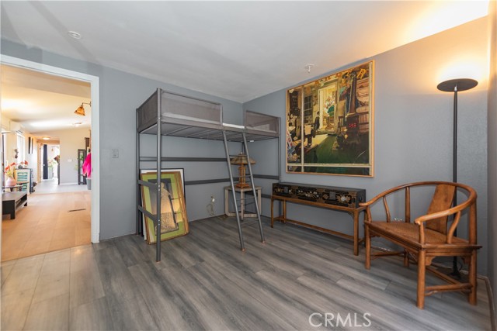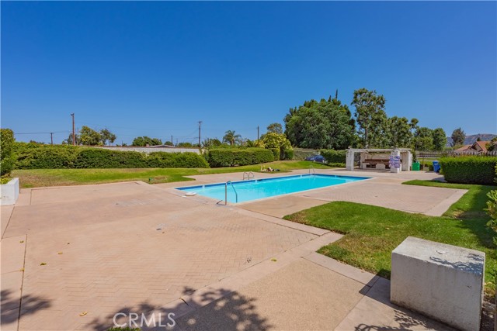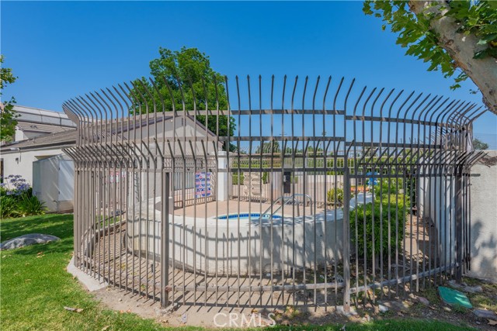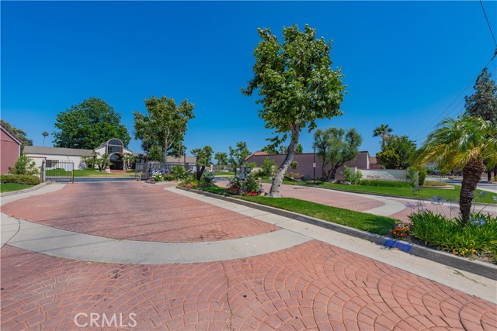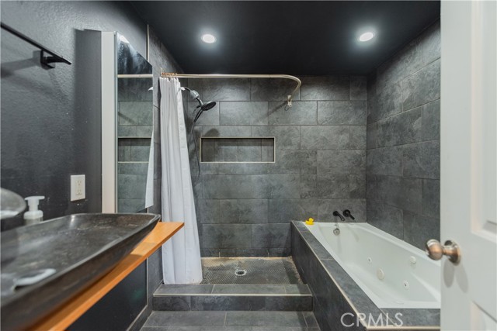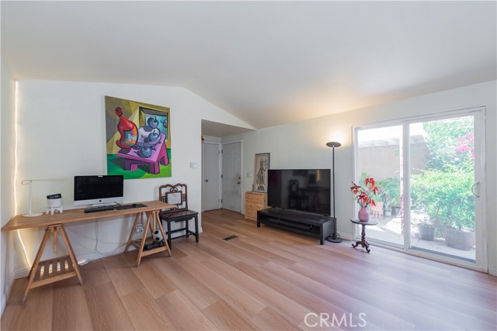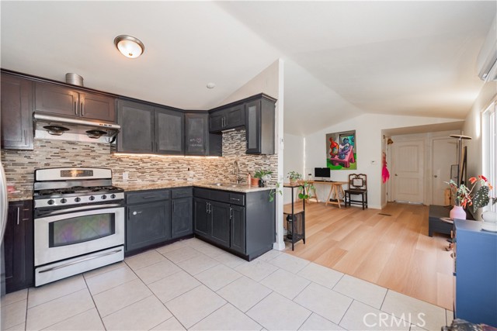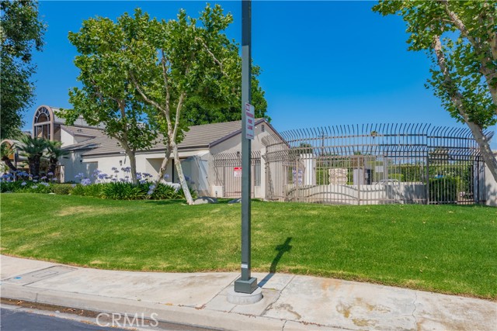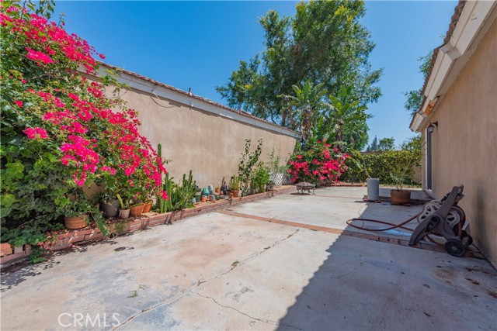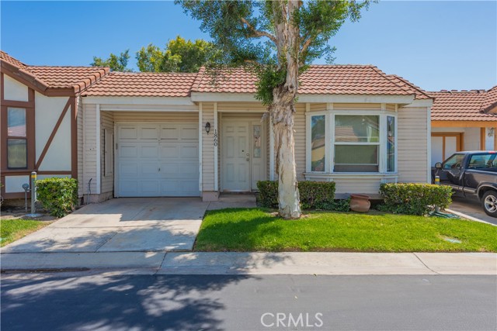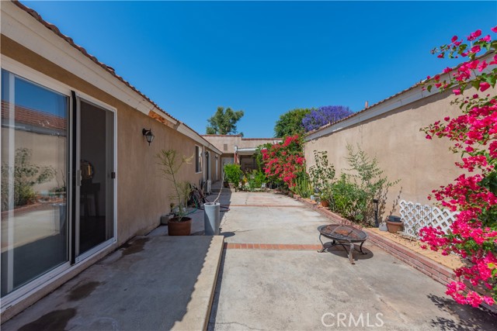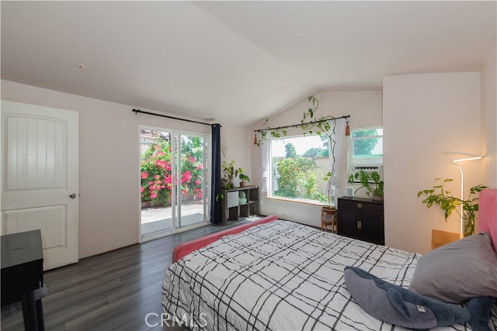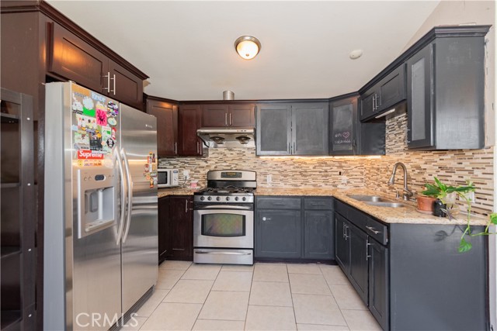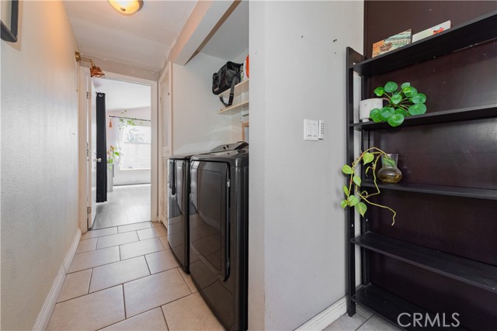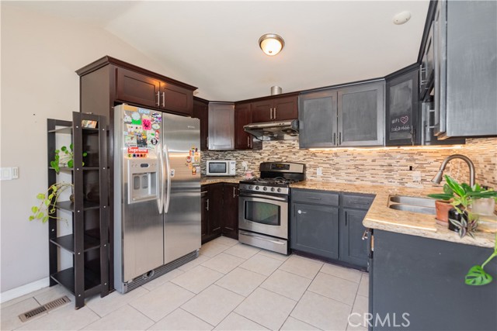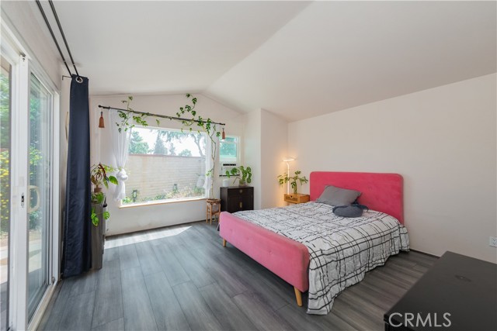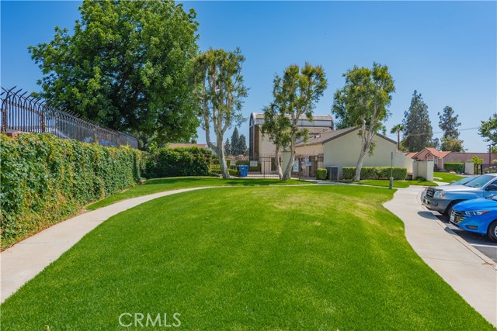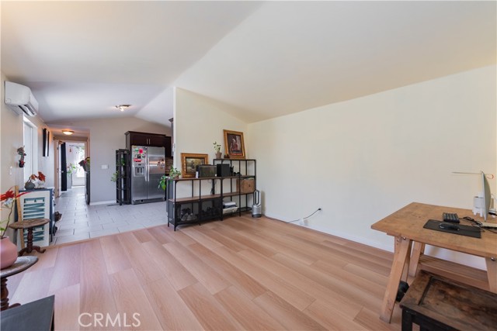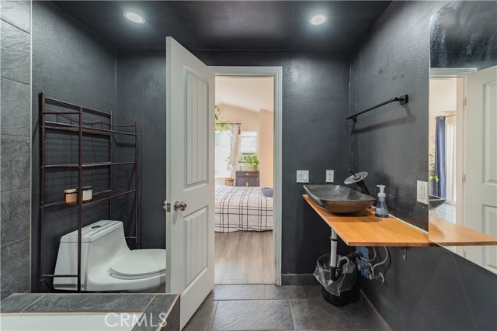1860 HOME TERRACE, POMONA CA 91768
- 2 beds
- 2.00 baths
- 913 sq.ft.
- 2,431 sq.ft. lot
Property Description
Welcome to 1860 Home Terrace – A Charming Single-Level Home in the Gated Village Gate Community. Nestled within the desirable gated Village Gate community of Pomona, this beautifully maintained single-story residence offers comfort, convenience, and an exceptional array of community amenities. Built in 1983, the home features 2 bedrooms and 2 full bathrooms across 913 square feet of thoughtfully designed living space, situated on a 2,431 square foot lot. Step inside to an inviting open floor plan enhanced by abundant natural light. The spacious living room is anchored by a cozy fireplace, creating the perfect setting for both everyday living and entertaining. The adjoining dining area flows seamlessly into a functional kitchen, ideal for casual meals or intimate gatherings. The primary suite includes a private en-suite bathroom, dual vanities, and sliding glass doors that open to a tranquil side yard—perfect for morning coffee or a small garden retreat. Additional highlights include central heating and air conditioning, in-home laundry hookups, and a one-car attached garage with an additional driveway parking space. Residents of Village Gate enjoy a secure, well-maintained environment with access to two community pools, a spa, clubhouse, playground, and tennis courts. The HOA covers water, trash, common area landscaping, and community amenities, with a monthly fee of approximately $220. Conveniently located near Mt. San Antonio College, Cal Poly Pomona, and major freeways including the 10, 57, and 71, this home offers easy access to shopping, dining, parks, and more—making it an excellent choice for first-time homebuyers, downsizers, or investors. Don’t miss this rare opportunity to own a turnkey home in a gated community that offers both tranquility and connectivity. Schedule your private tour today!
Listing Courtesy of Jason Niu, Pacific Sterling Realty
Interior Features
Exterior Features
Use of this site means you agree to the Terms of Use
Based on information from California Regional Multiple Listing Service, Inc. as of August 8, 2025. This information is for your personal, non-commercial use and may not be used for any purpose other than to identify prospective properties you may be interested in purchasing. Display of MLS data is usually deemed reliable but is NOT guaranteed accurate by the MLS. Buyers are responsible for verifying the accuracy of all information and should investigate the data themselves or retain appropriate professionals. Information from sources other than the Listing Agent may have been included in the MLS data. Unless otherwise specified in writing, Broker/Agent has not and will not verify any information obtained from other sources. The Broker/Agent providing the information contained herein may or may not have been the Listing and/or Selling Agent.

