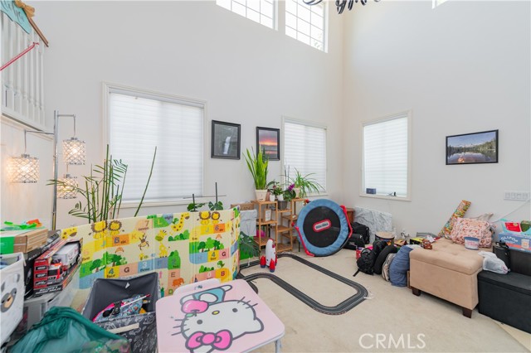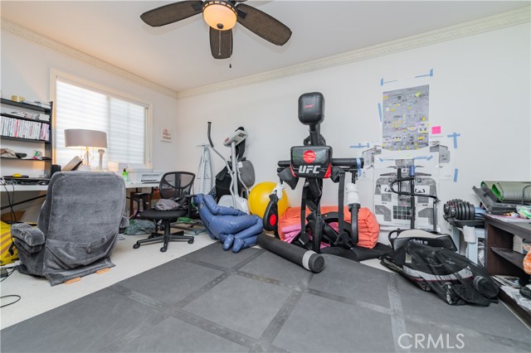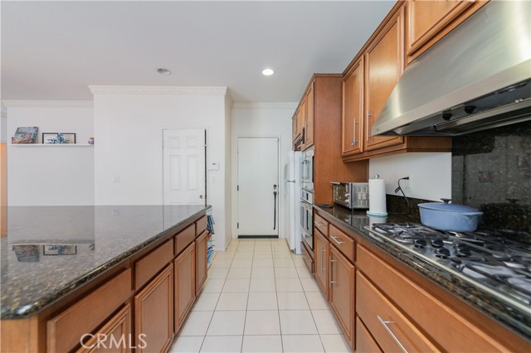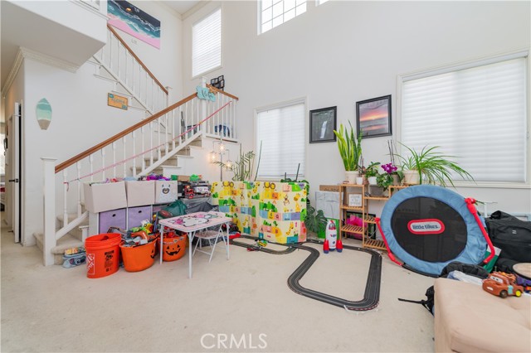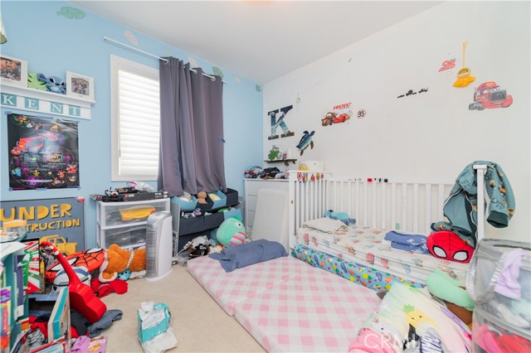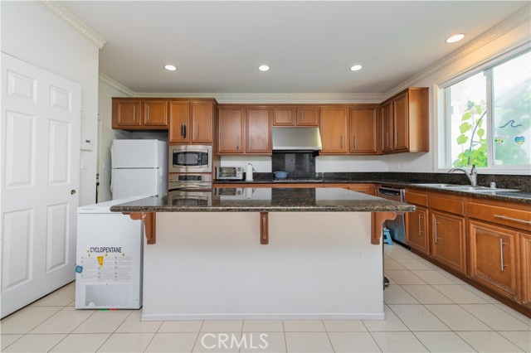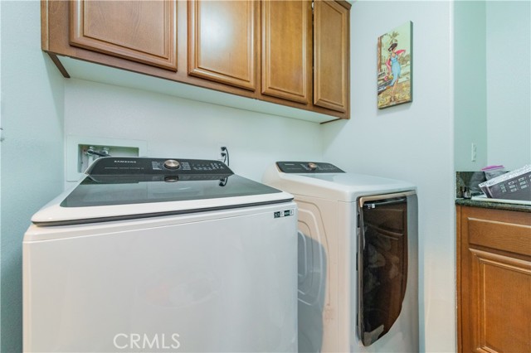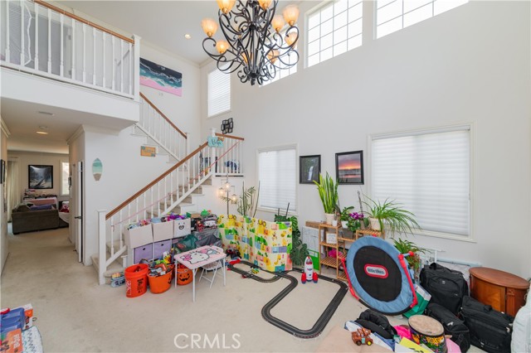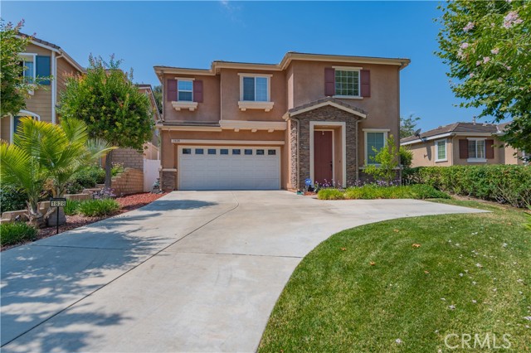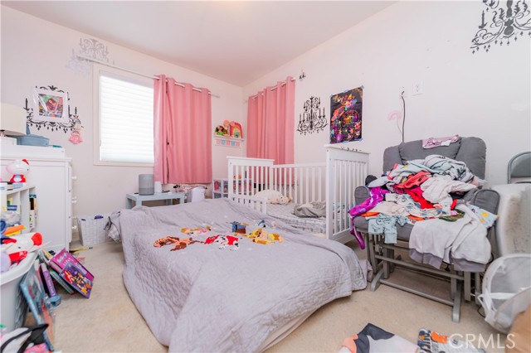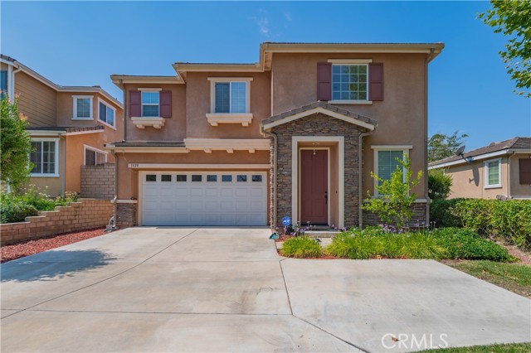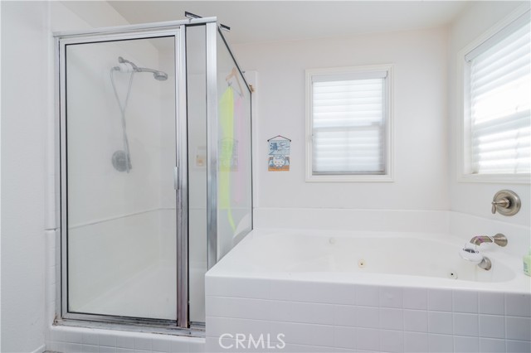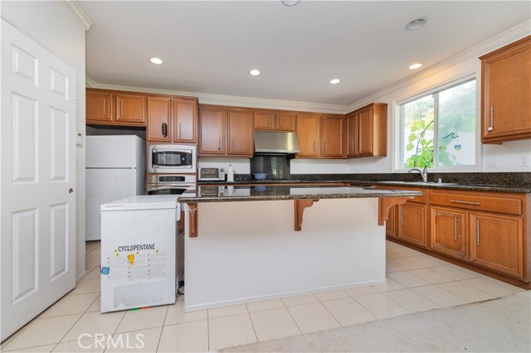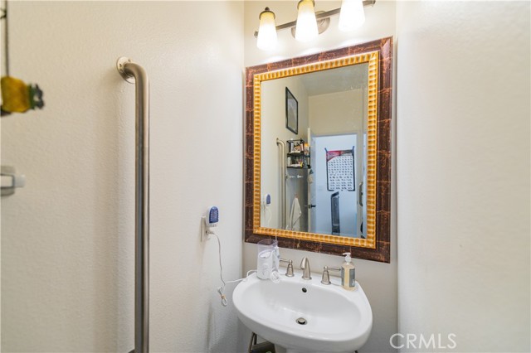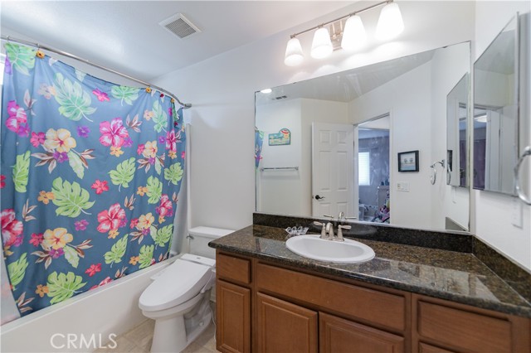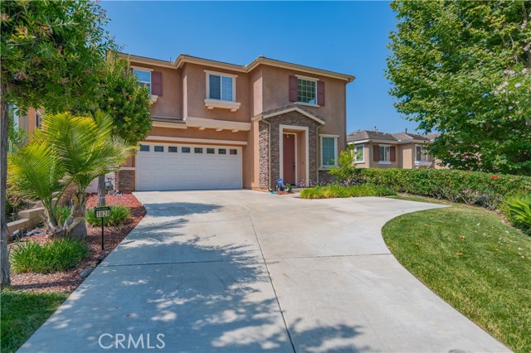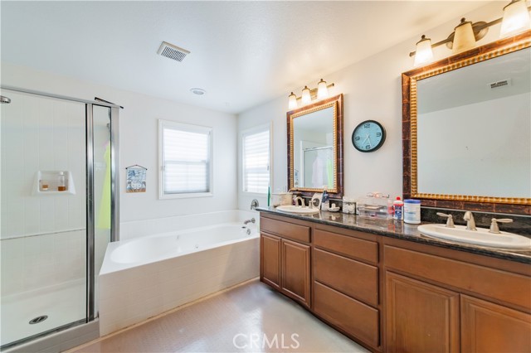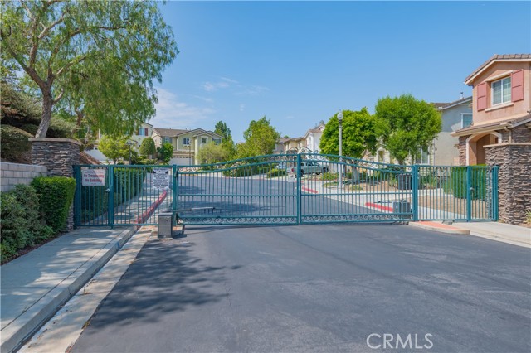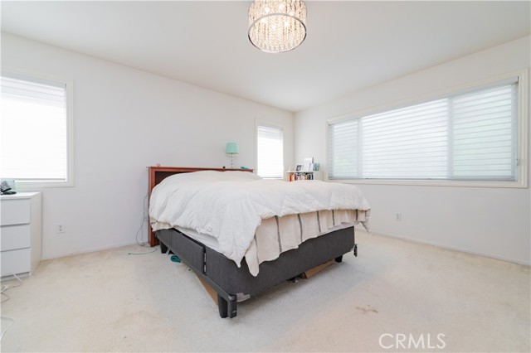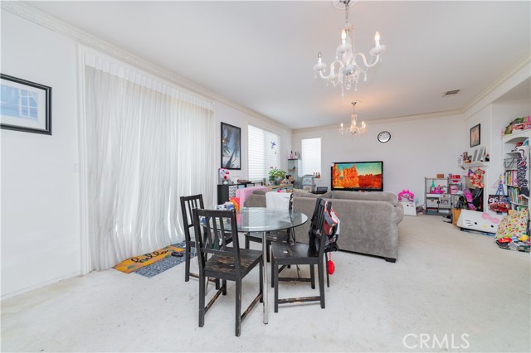1828 SCENIC VIEW CIRCLE, WEST COVINA CA 91791
- 3 beds
- 2.50 baths
- 2,182 sq.ft.
- 6,199 sq.ft. lot
Property Description
The Best Deal In Town !! Parkwest Gated Community In City of West Covina. Bright and Open Floor Plan With 2-Level Single Family House and High Ceilings in the Living Room. Built In Year 2009 , 3 Bedrooms with 2.5 Baths , Inside 2,182 Sq. Ft. with Lot Size of 6,199 Sq. Ft. It is Located from the Top of Hill and Cul-De-Sac in the Gated Community with 2-Car Attached Garage and Extra Long Driveway. Downstairs with High Ceiling Living Rooms , Family Room , Dinging Room and Gourmet Kitchen with a Large Island, Granite Counter Tops, Beechwood Cabinets and Stainless Steel Appliances. All the Three Bedrooms are Upstairs with the Loft which can be Converted to the 4th Bedroom. The Elegant Master Bathroom with Dual Sinks, Jetted Tub, Separate Shower Suite and Dual Walk-in Closets. Separate Laundry Room Upstairs . Central AC/Heating System, Dual-Paned Windows. Other features include Crown Moldings, Remote Operated Blinds, and Alarm System. Close to Shopping Centers, Schools, Parks and Access Freeway 60 & 10.
Listing Courtesy of Sheng Wang, Century Commercial RE Services
Interior Features
Exterior Features
Use of this site means you agree to the Terms of Use
Based on information from California Regional Multiple Listing Service, Inc. as of July 25, 2025. This information is for your personal, non-commercial use and may not be used for any purpose other than to identify prospective properties you may be interested in purchasing. Display of MLS data is usually deemed reliable but is NOT guaranteed accurate by the MLS. Buyers are responsible for verifying the accuracy of all information and should investigate the data themselves or retain appropriate professionals. Information from sources other than the Listing Agent may have been included in the MLS data. Unless otherwise specified in writing, Broker/Agent has not and will not verify any information obtained from other sources. The Broker/Agent providing the information contained herein may or may not have been the Listing and/or Selling Agent.

