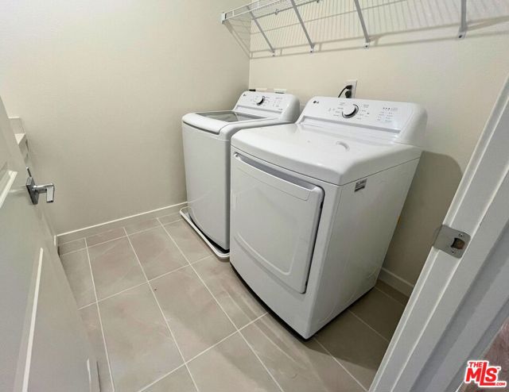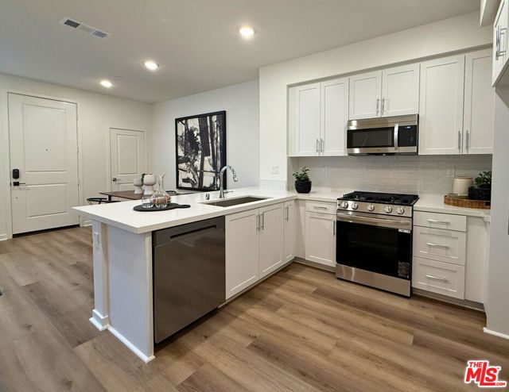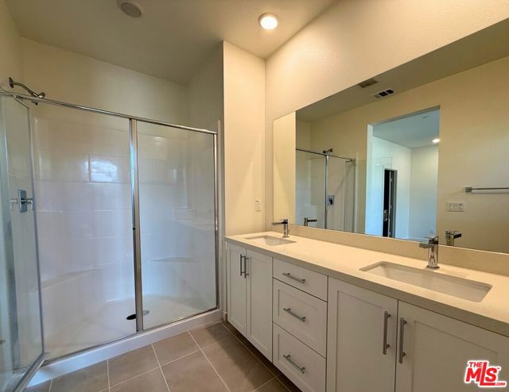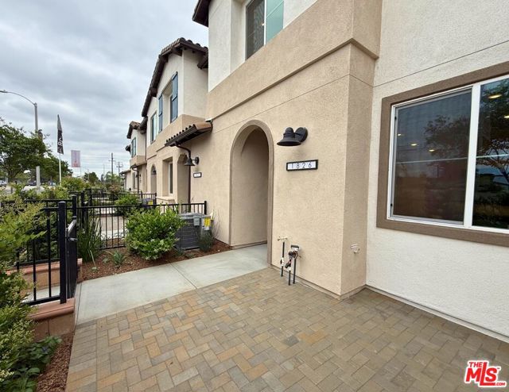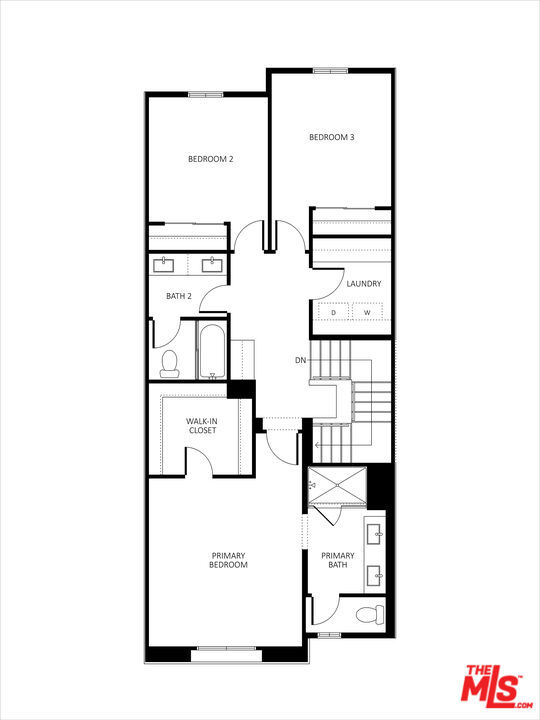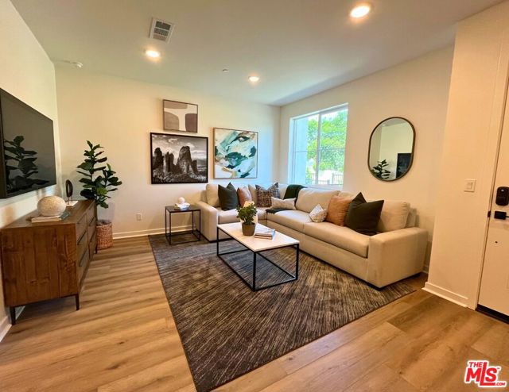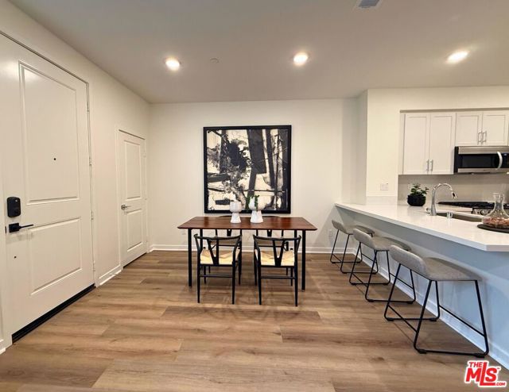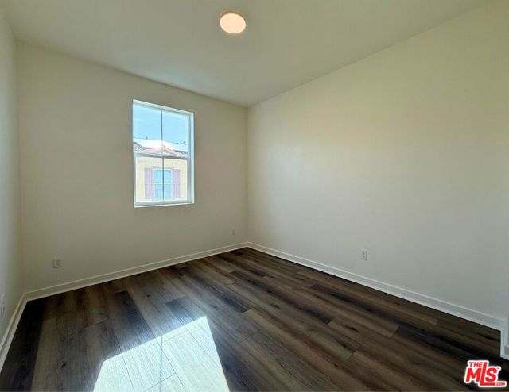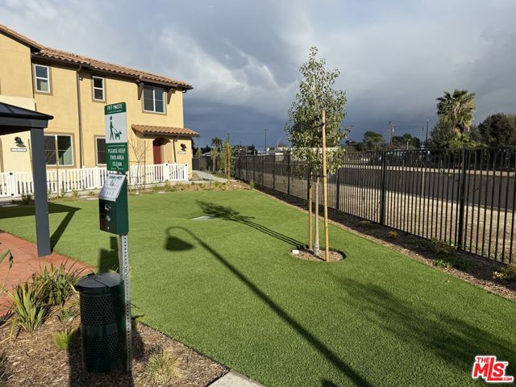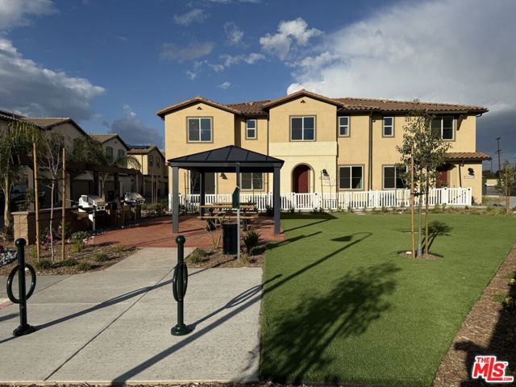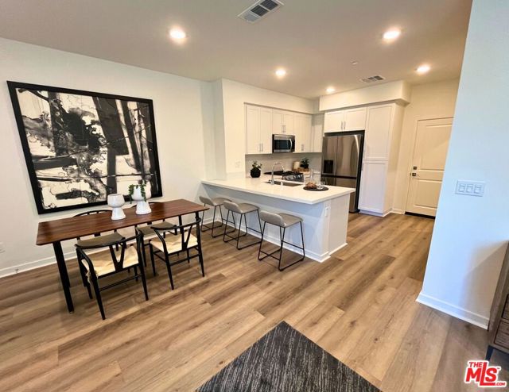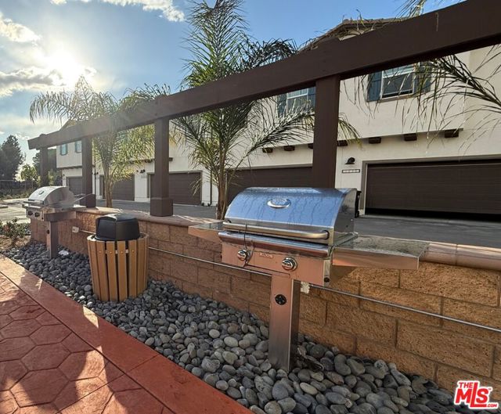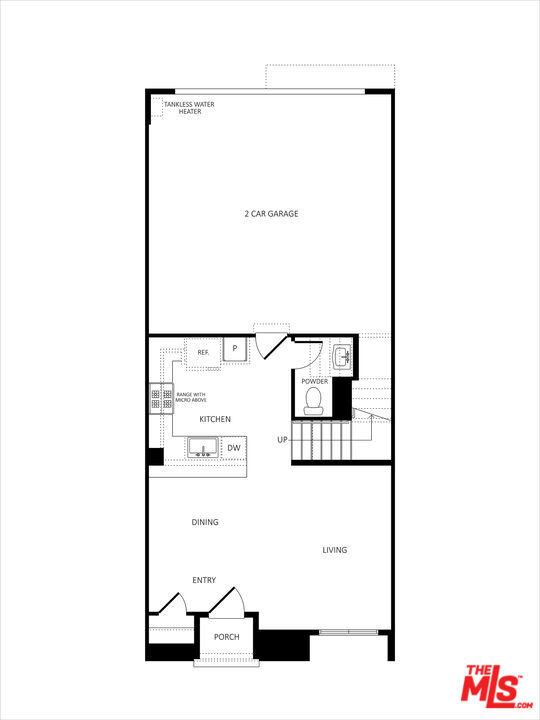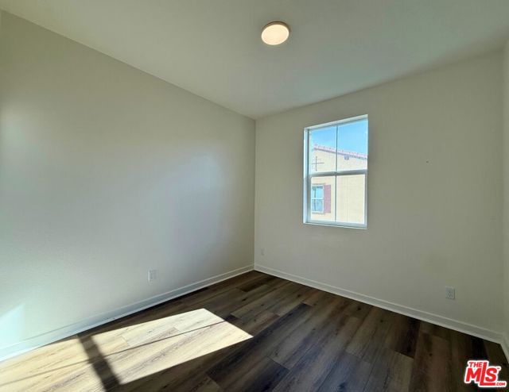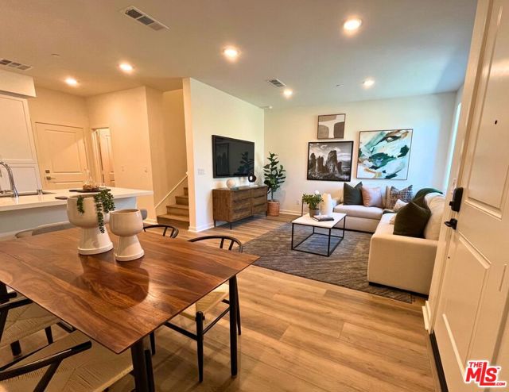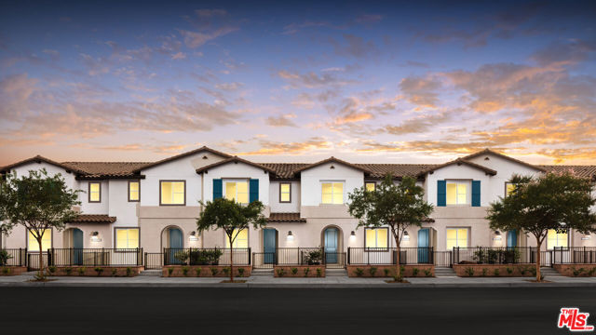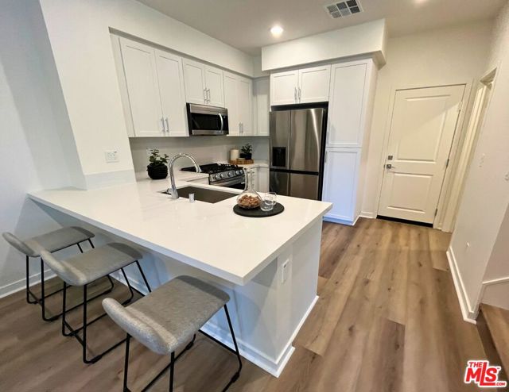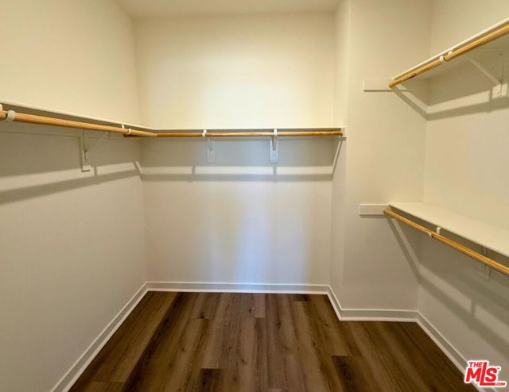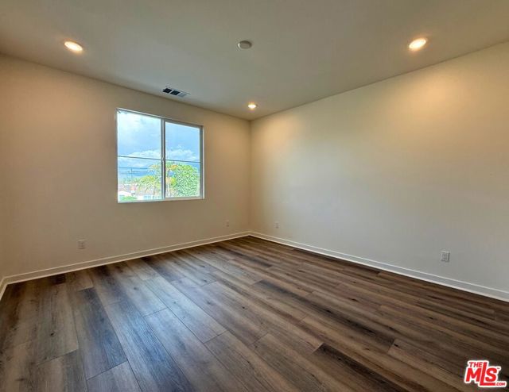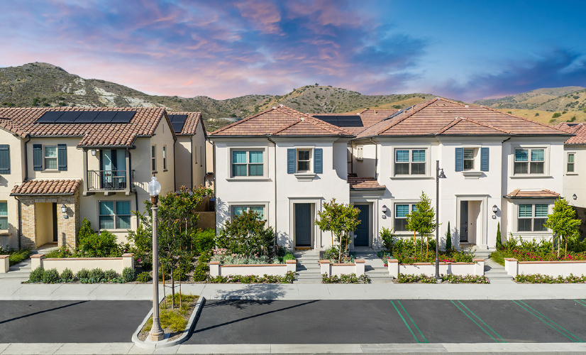1826 W MERCED AVENUE, WEST COVINA CA 91790
- 3 beds
- 2.50 baths
- 1,462 sq.ft.
Property Description
MOVE-IN READY with ALL APPLIANCES INCLUDED at NO ADDITIONAL COST - own a brand-new 2-story townhome at The Grove at Merced in West Covina. As you arrive, you'll notice the fully landscaped front patio perfect for morning coffee, weekend lounging, or adding a touch of personal style with plants or outdoor seating. Walking through the front door, you'll step into a bright and welcoming open-concept layout. The kitchen, dining area, and living space all connect seamlessly, making it easy to cook, entertain, or just relax. The kitchen comes fully equipped with a refrigerator, range oven, microwave, and dishwasher all included at no extra cost. Durable LVP flooring runs throughout the main level for a clean, sleek look. Upstairs, all three bedrooms are thoughtfully positioned to maximize space, including a comfortable primary suite with good natural light, ample room for furniture, and a walk-in closet. The en-suite bathroom includes dual sinks, walk-in shower, and functional storage space. Just down the hall, you'll find a large laundry room with a washer and dryer already installed, so there's no need to bring your own. Other features include a 2-car garage, energy-efficient dual-pane windows, built-in Wi-Fi readiness, and smart home upgrades such as a programmable thermostat and video doorbell. Solar panels are available for lease or purchase, offering long-term energy savings. This home at The Grove at Merced blends thoughtful design with stylish finishes and everyday functionality perfect for first-time buyers or anyone looking to right-size into a fresh, low-maintenance home in a vibrant West Covina neighborhood. Virtual tour is of former model home and used for representational purposes only.
Listing Courtesy of Jessica DuBois, RC Homes, Inc.
Interior Features
Exterior Features
Use of this site means you agree to the Terms of Use
Based on information from California Regional Multiple Listing Service, Inc. as of July 3, 2025. This information is for your personal, non-commercial use and may not be used for any purpose other than to identify prospective properties you may be interested in purchasing. Display of MLS data is usually deemed reliable but is NOT guaranteed accurate by the MLS. Buyers are responsible for verifying the accuracy of all information and should investigate the data themselves or retain appropriate professionals. Information from sources other than the Listing Agent may have been included in the MLS data. Unless otherwise specified in writing, Broker/Agent has not and will not verify any information obtained from other sources. The Broker/Agent providing the information contained herein may or may not have been the Listing and/or Selling Agent.

