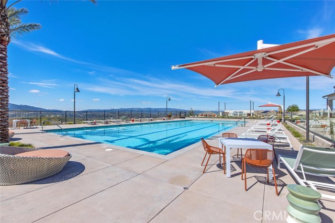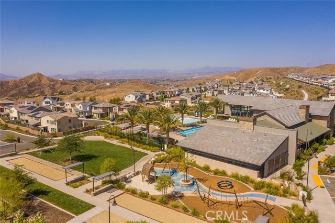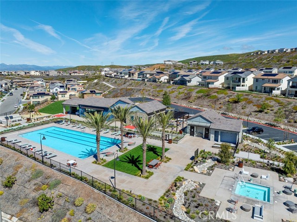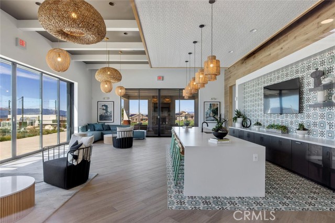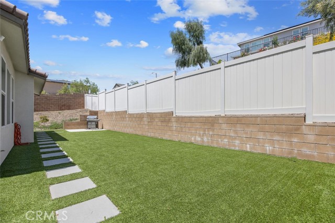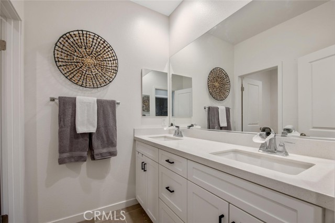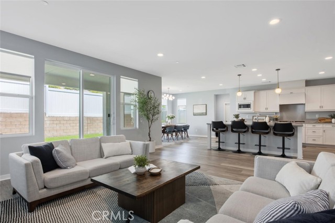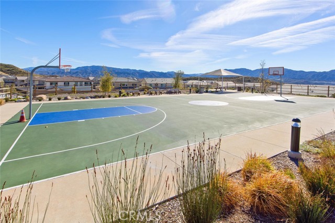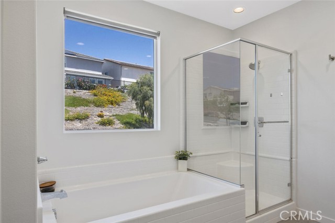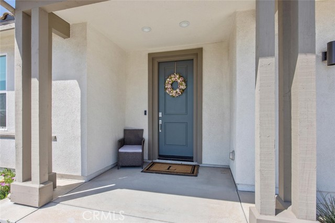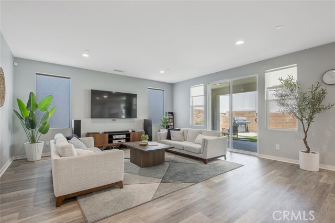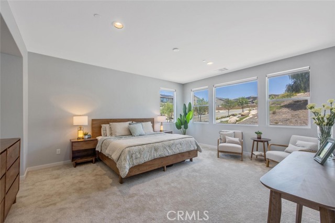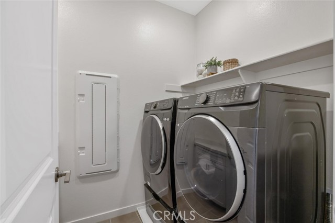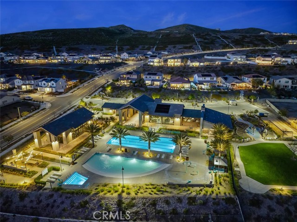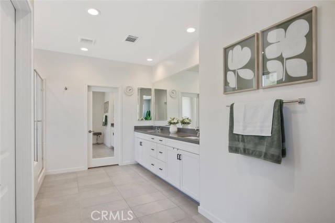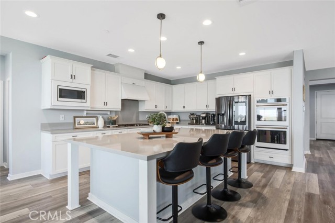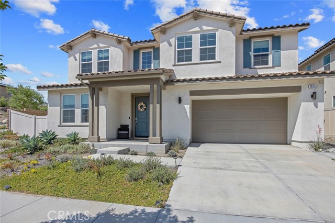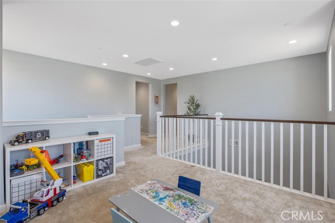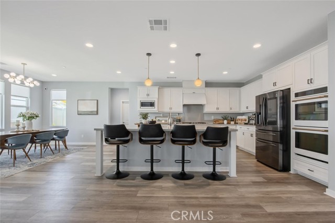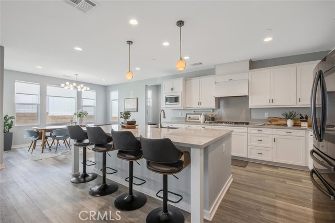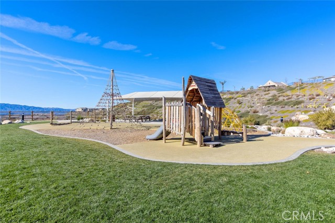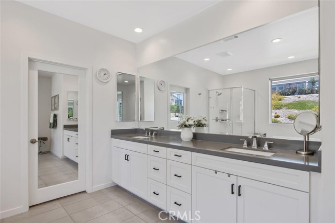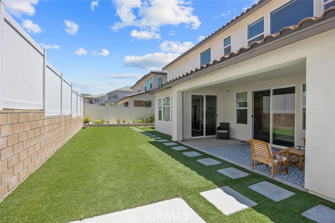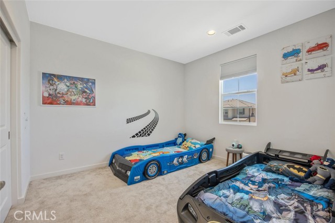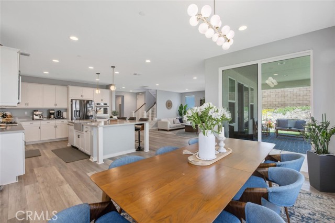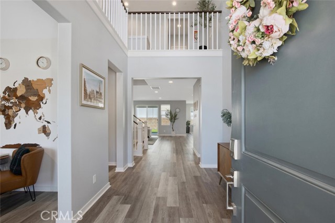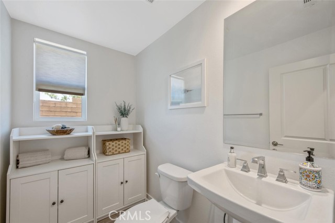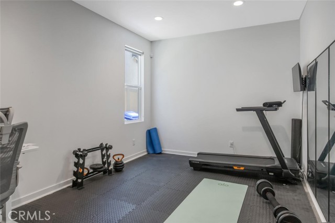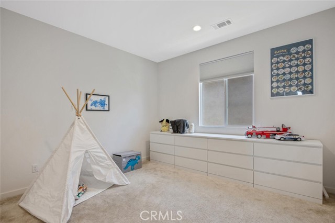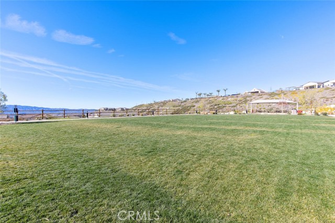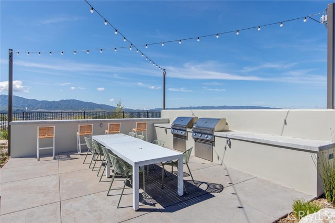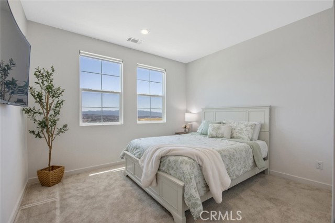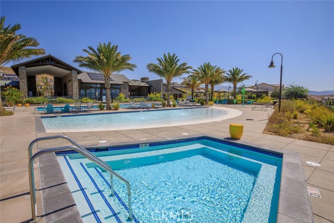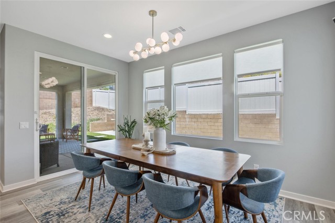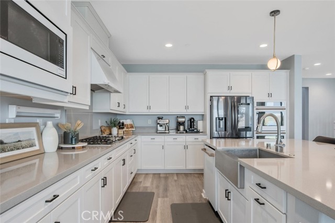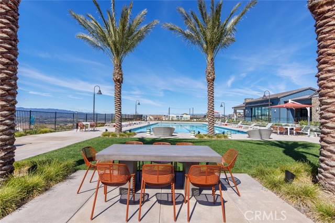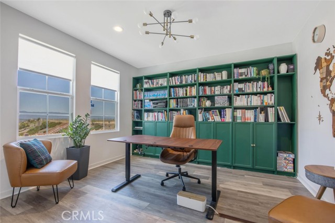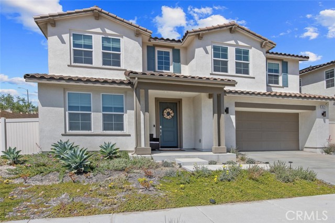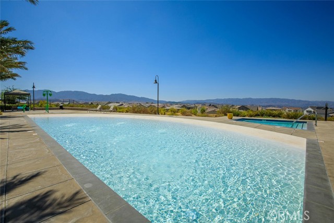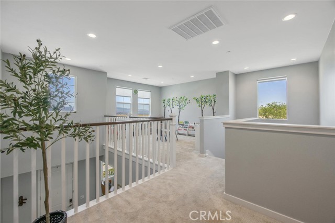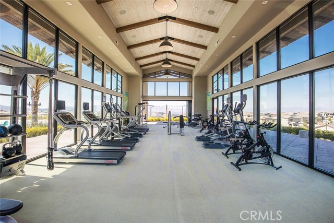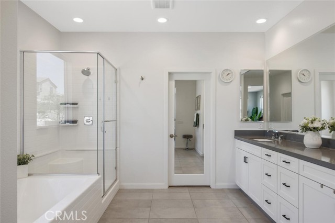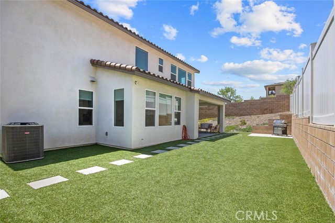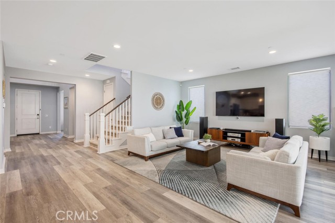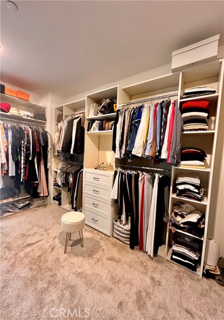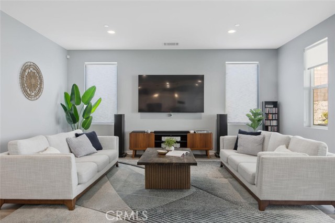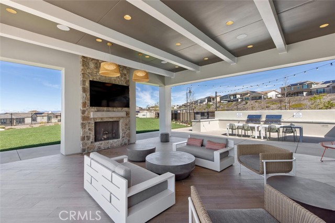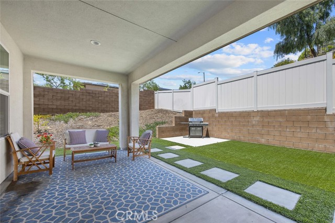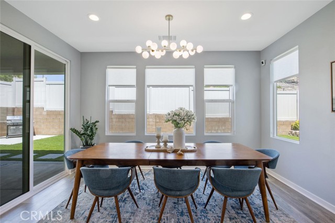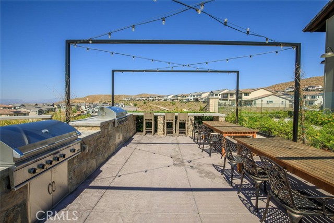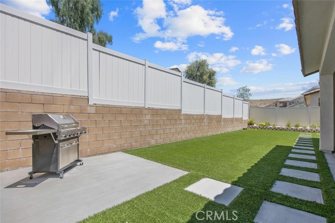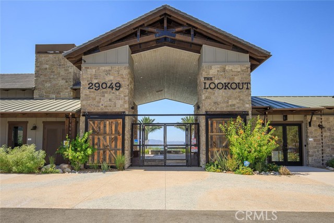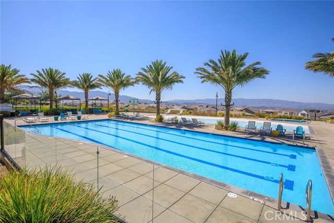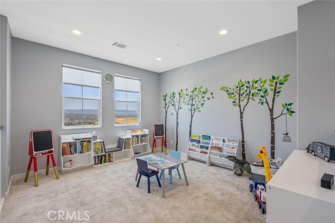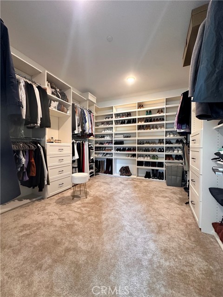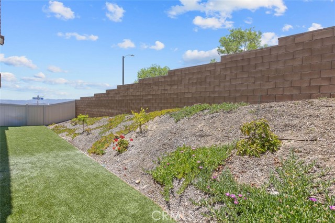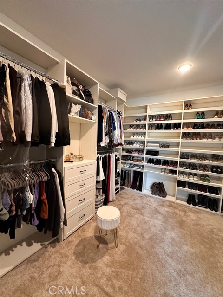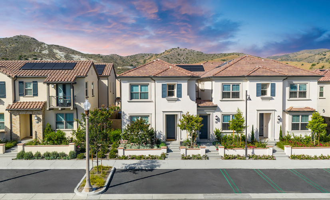18171 HEDGEROW WAY, SAUGUS CA 91350
- 4 beds
- 2.50 baths
- 3,280 sq.ft.
- 6,903 sq.ft. lot
Property Description
Absolutely stunning and thoughtfully upgraded, this beautiful home in the highly desirable Skyline community offers the perfect blend of style, space, and functionality. Boasting 4 spacious bedrooms, an office/den, a versatile flex room, a large upstairs loft, and 2.5 bathrooms, this Lyra Plan 2 home has room for everyone! From the moment you step inside, you’ll be greeted by an abundance of natural light and an open, airy layout that’s ideal for modern living and effortless entertaining. The expansive great room seamlessly connects the living, dining, and kitchen areas, creating a welcoming atmosphere for gatherings both large and small. The chef-inspired kitchen is a true showstopper, featuring sleek quartz countertops, classic white shaker cabinetry, upgraded Café appliances, a large walk-in pantry, and a stylish single-basin stainless steel sink. Beautiful luxury vinyl plank flooring flows throughout the main level, complemented by recessed lighting and a soothing neutral palette. Dual sliding glass doors open to a perfectly manicured backyard oasis complete with low-maintenance turf, a spacious covered California Room patio, and ample space for kids and pets to play. This home includes a bonus flex room just off the kitchen, perfect for a home gym or playroom, plus a separate den/office with custom built-ins, ideal for working from home or creating a quiet reading retreat. Upstairs, a large loft offers even more space to relax or play, along with a laundry room and three secondary bedrooms that share a hall bathroom with quartz countertops, dual sinks, and a tub/shower combo. The private primary suite is a true retreat, featuring a spa-like ensuite with dual vanities, an oversized soaking tub, separate shower, generous walk-in closet with organizer, compete with shoe rack. Additional highlights include a two-car garage with direct access, owned Solar, and a truly unbeatable location within the Skyline community. As a resident, you'll have access to exceptional amenities, including both the Lookout and Basecamp’s resort-style pools and parks, clubhouses, gym, BBQ area, splash pad, and panoramic valley views, plus miles of scenic hiking trails. Convenient access to shops, dining, and the 14 Freeway via Sierra Highway, Golden Valley, or Whites Canyon make this a commuter’s dream. This is more than just a home, it’s a lifestyle. Don’t miss your chance to own one of Skyline’s most sought-after floor plans in one of the community’s premier neighborhoods!
Listing Courtesy of Jennifer Clark, Prime Real Estate
Interior Features
Exterior Features
Use of this site means you agree to the Terms of Use
Based on information from California Regional Multiple Listing Service, Inc. as of July 3, 2025. This information is for your personal, non-commercial use and may not be used for any purpose other than to identify prospective properties you may be interested in purchasing. Display of MLS data is usually deemed reliable but is NOT guaranteed accurate by the MLS. Buyers are responsible for verifying the accuracy of all information and should investigate the data themselves or retain appropriate professionals. Information from sources other than the Listing Agent may have been included in the MLS data. Unless otherwise specified in writing, Broker/Agent has not and will not verify any information obtained from other sources. The Broker/Agent providing the information contained herein may or may not have been the Listing and/or Selling Agent.

