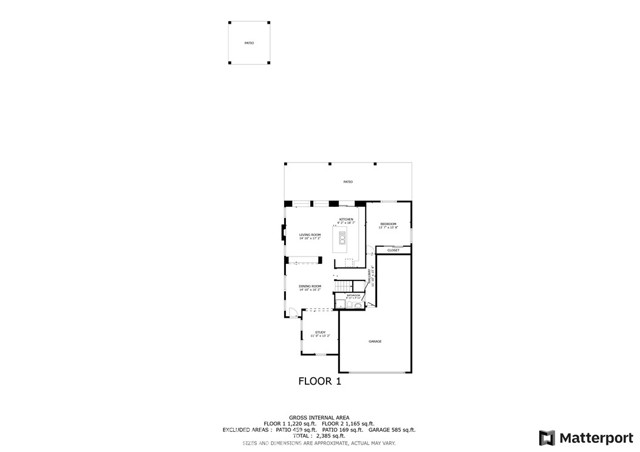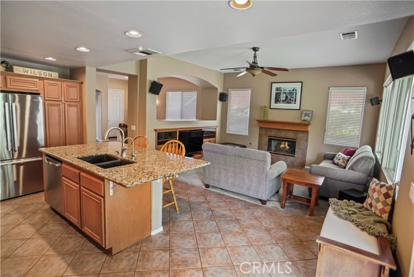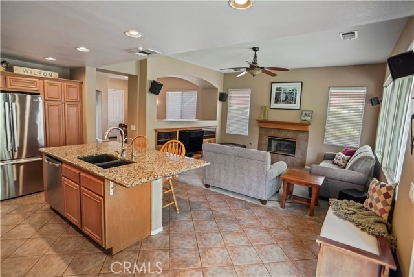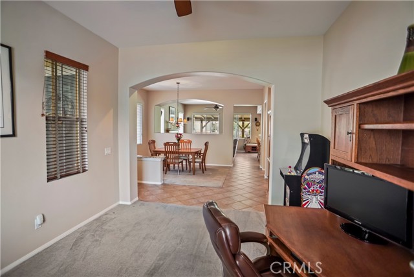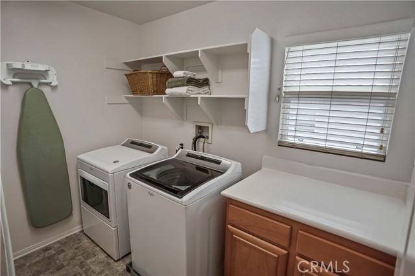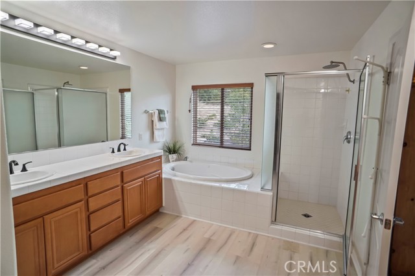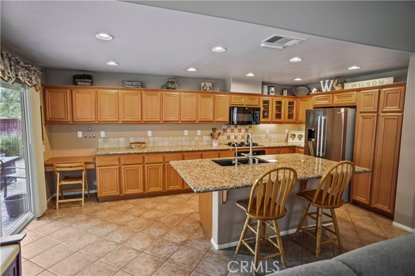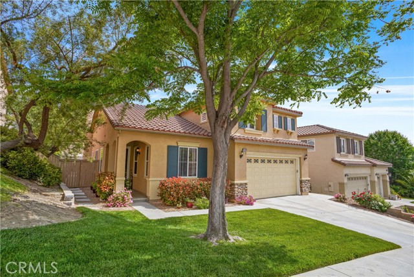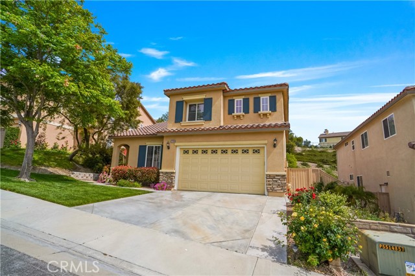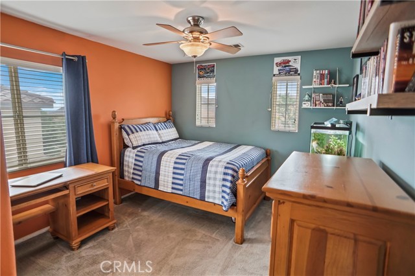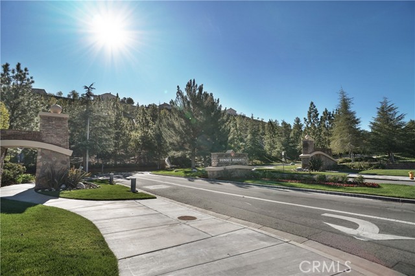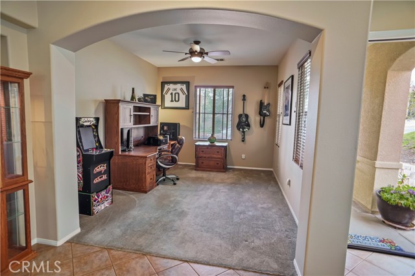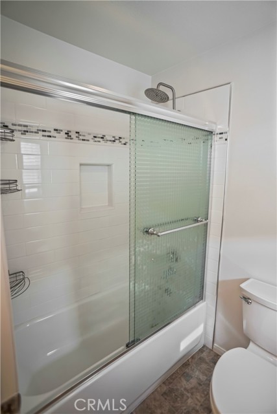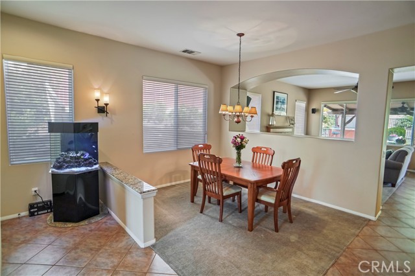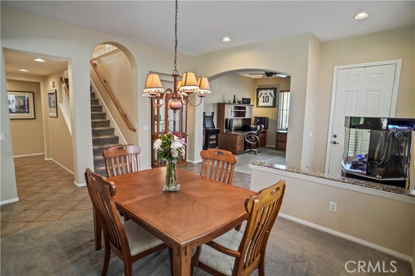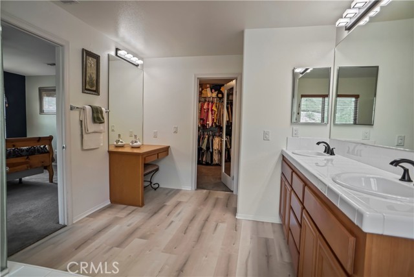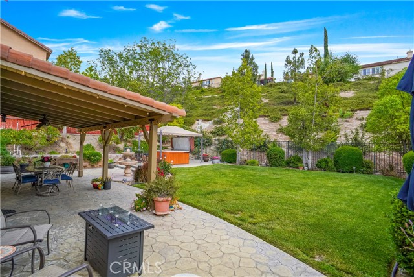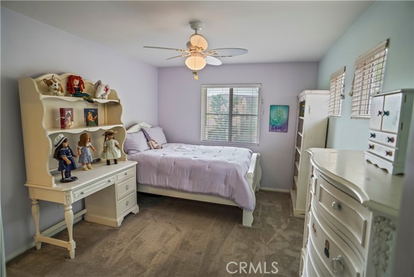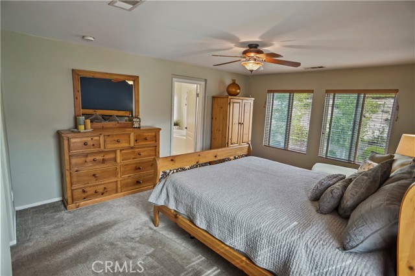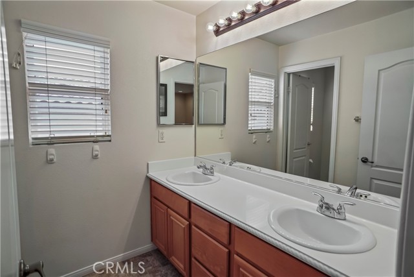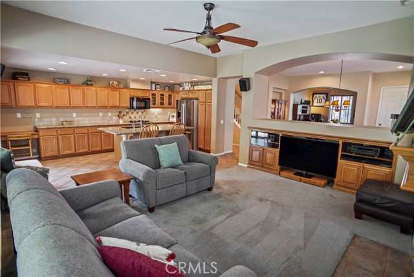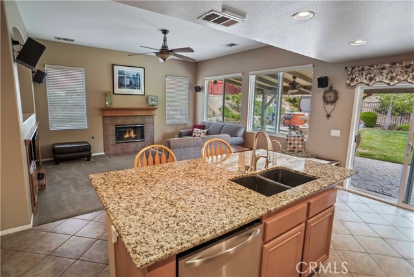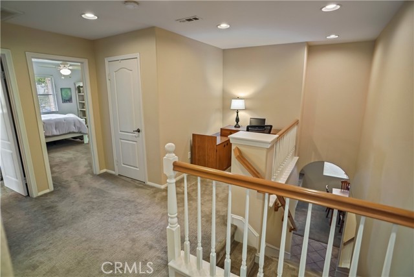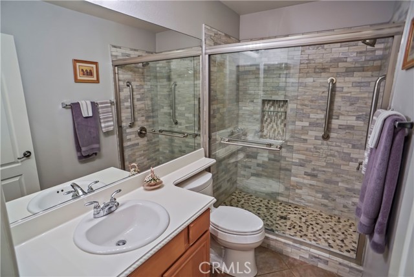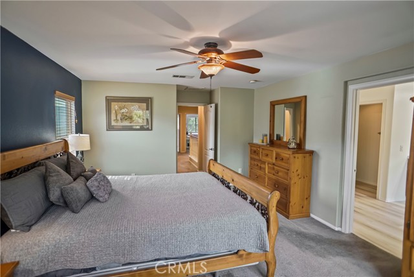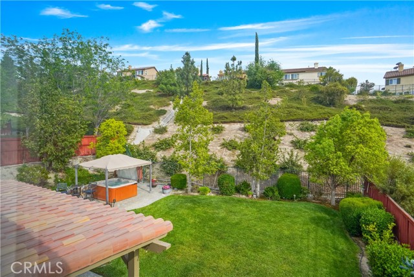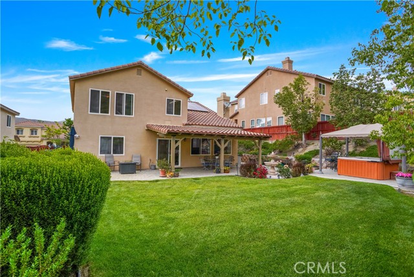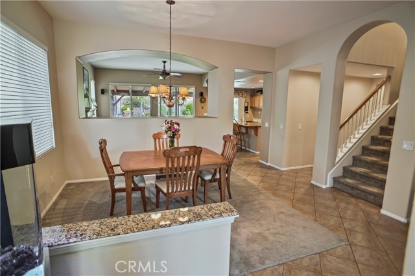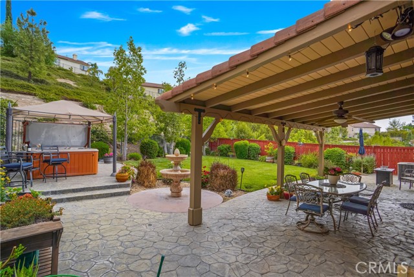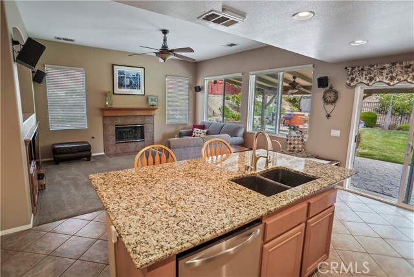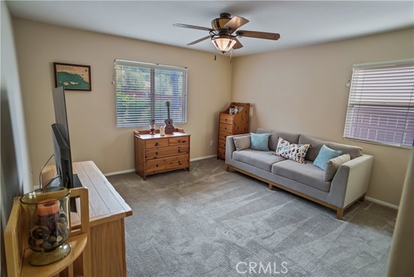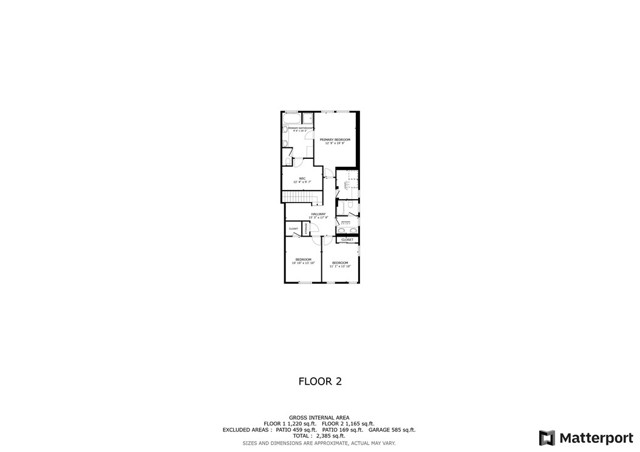17334 SIERRA SUNRISE LANE, CANYON COUNTRY CA 91387
- 4 beds
- 2.75 baths
- 2,568 sq.ft.
- 15,996 sq.ft. lot
Property Description
Welcome to this exceptional 4-bedroom, 3-bathroom home in the highly sought-after Sunset Heights neighborhood of Santa Clarita, boasting 2,568 sq ft of elegant living space on an impressive 15,966 sq ft lot, complete with owned solar panels for fantastic energy savings and a spacious 3-car garage that offers ample parking and storage. Step inside to an inviting open floor plan, starting with a versatile den/office and a formal dining area, leading to the heart of the home: a gourmet kitchen with a large island and ample counter space, seamlessly flowing into a warm family room featuring a cozy fireplace. Designed for ultimate flexibility, the main floor includes a convenient private bedroom and a bathroom with a walk-in shower. Ascend to the second level where the loft area serves as an ideal home office, alongside a spacious upstairs laundry room for everyday ease. The luxurious primary suite offers a serene escape, featuring a spacious bedroom and a spa-like primary bathroom with dual vanities, a relaxing jacuzzi tub, a separate walk-in shower, and direct access to a generous walk-in closet. Two additional well-appointed bedrooms upstairs provide comfortable and private retreats. Outside, discover your own private paradise: an expansive backyard boasting a spacious covered patio, a relaxing hot tub nestled under a gazebo, lush landscaping, a charming fountain and a lush green lawn, all backing onto a beautifully maintained hillside, making for a beautiful private backyard. This remarkable property combines practical design with comfortable living, offering an unparalleled lifestyle in a prime location with easy access to local amenities, parks, schools, shopping, and dining.
Listing Courtesy of Anthony Ashdown, Equity Union
Interior Features
Exterior Features
Use of this site means you agree to the Terms of Use
Based on information from California Regional Multiple Listing Service, Inc. as of July 13, 2025. This information is for your personal, non-commercial use and may not be used for any purpose other than to identify prospective properties you may be interested in purchasing. Display of MLS data is usually deemed reliable but is NOT guaranteed accurate by the MLS. Buyers are responsible for verifying the accuracy of all information and should investigate the data themselves or retain appropriate professionals. Information from sources other than the Listing Agent may have been included in the MLS data. Unless otherwise specified in writing, Broker/Agent has not and will not verify any information obtained from other sources. The Broker/Agent providing the information contained herein may or may not have been the Listing and/or Selling Agent.

