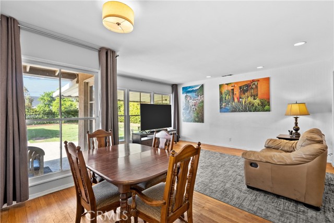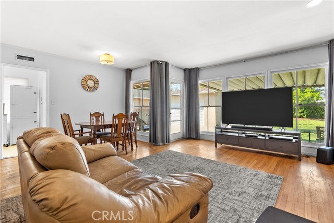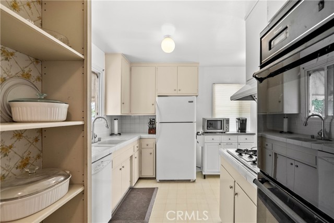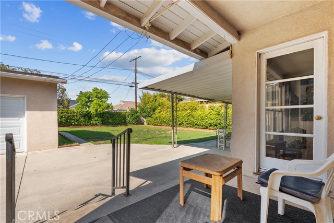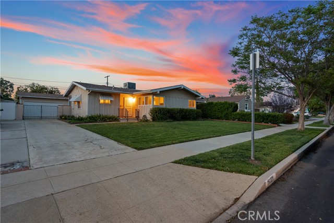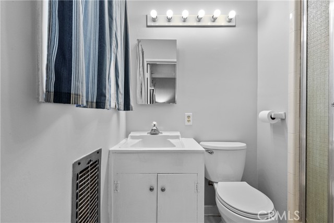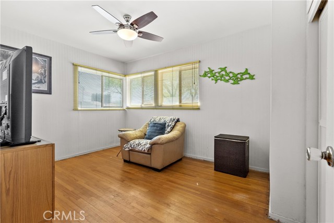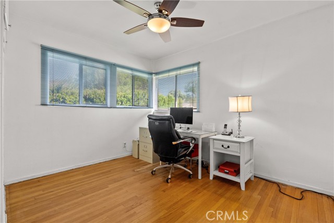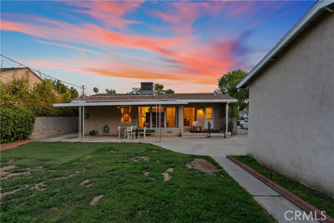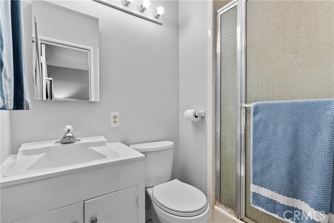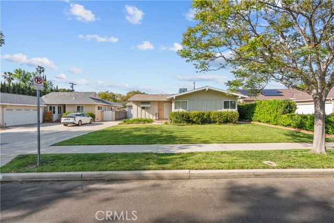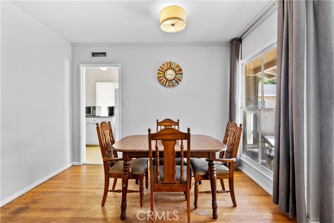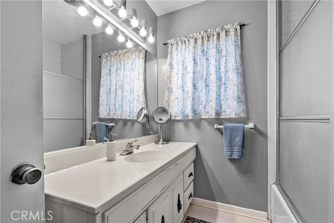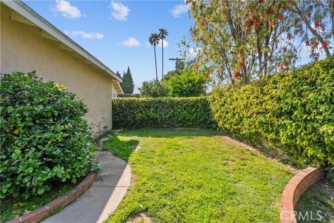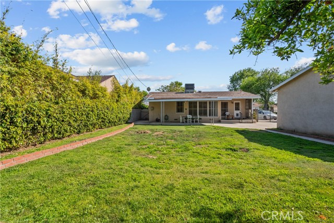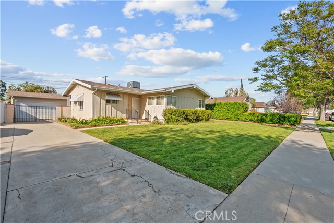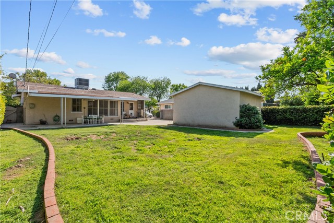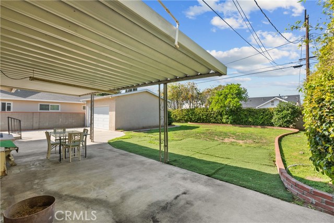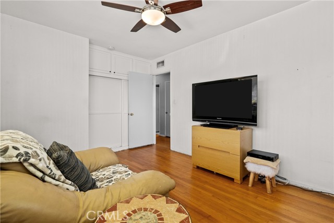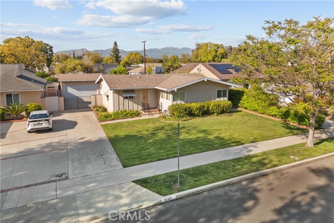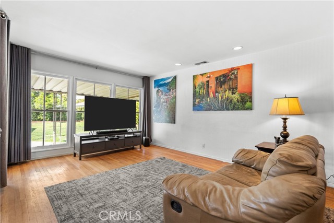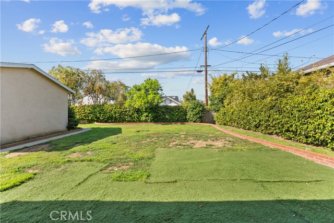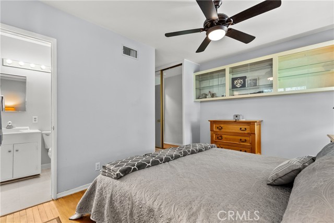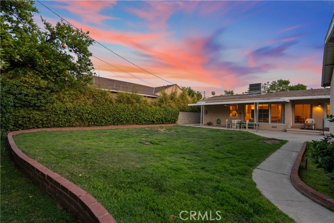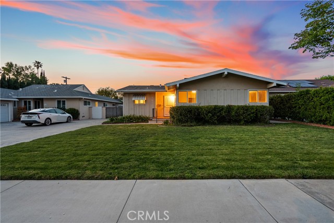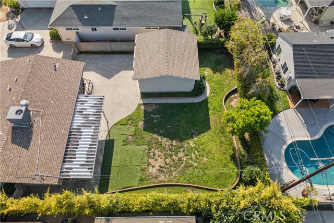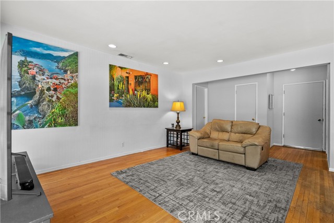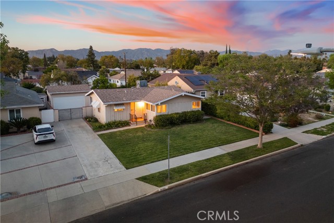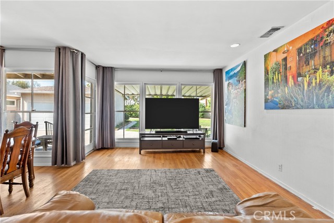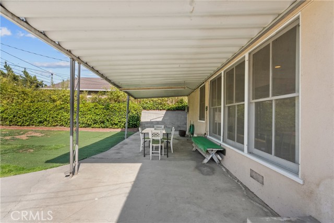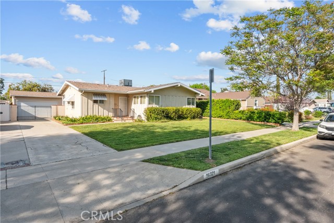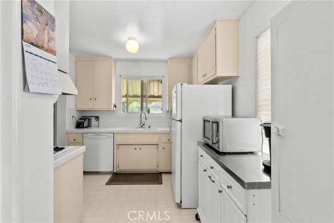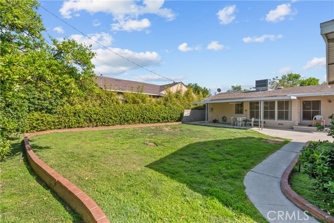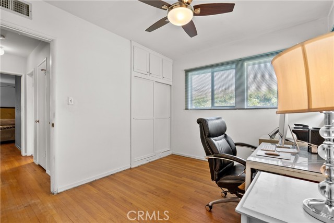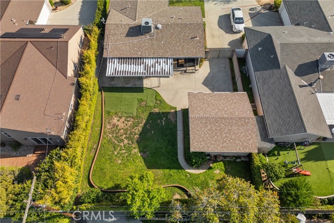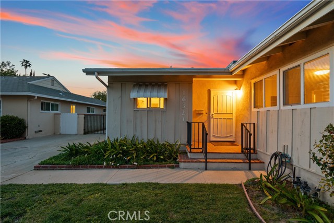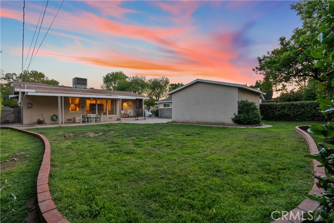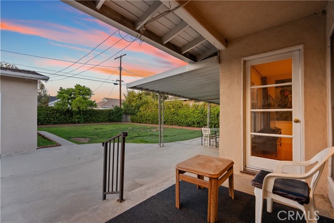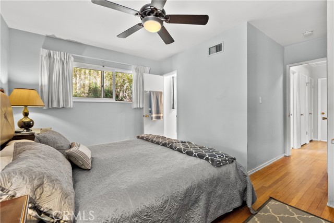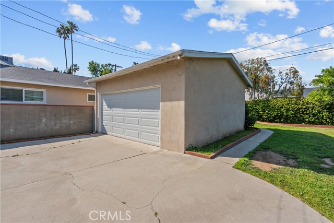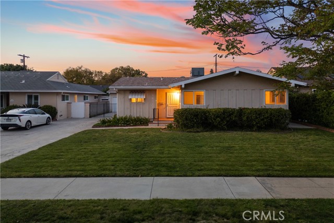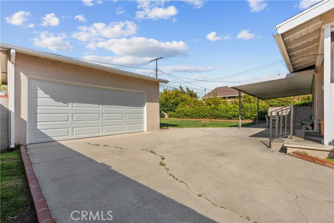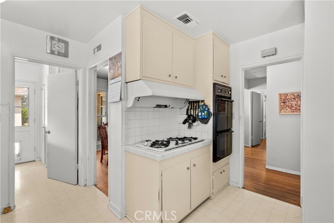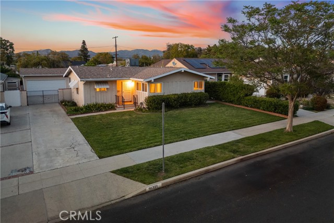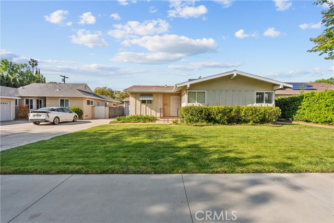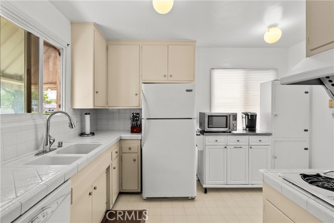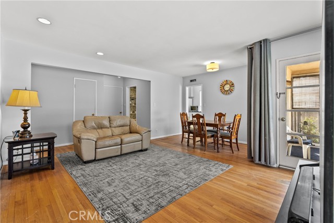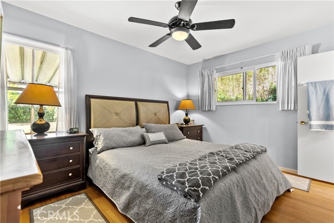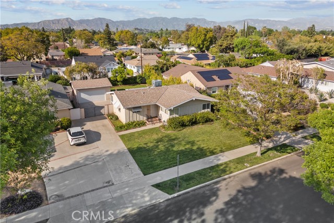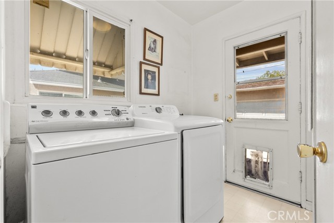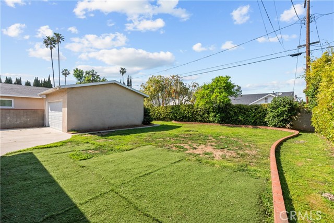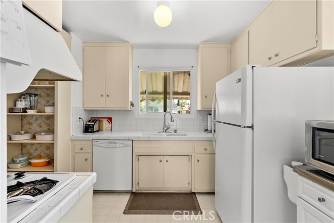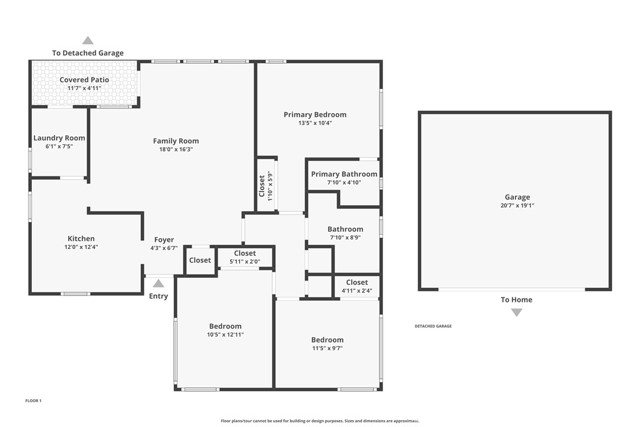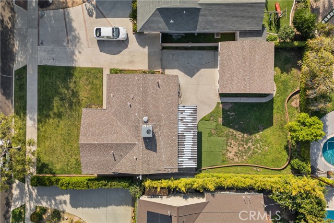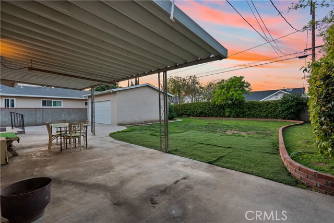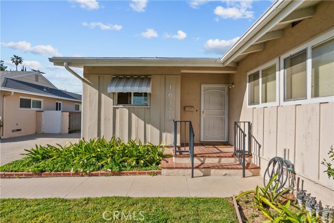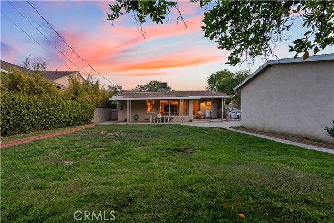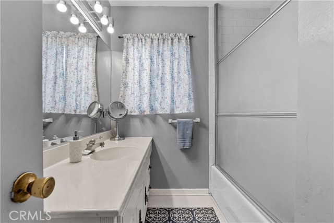16321 SEPTO STREET, GRANADA HILLS CA 91343
- 3 beds
- 2.00 baths
- 1,178 sq.ft.
- 7,504 sq.ft. lot
Property Description
Nestled in the highly desirable Granada Hills enclave, this delightful mid-century home offers the perfect blend of vintage charm and modern comfort. Located on a quiet, tree-lined street, the home is surrounded by a welcoming community of well-maintained residences, making it an ideal place for family living. As you approach the home, a charming front porch invites you to step inside and explore its timeless appeal. Original hardwood floors, floor-to-ceiling windows, and classic architectural details create a warm and inviting atmosphere throughout. This spacious home features three bedrooms and two bathrooms, offering ample room for both relaxation and entertaining. The vintage cook’s kitchen is a true gem, with ample cabinet storage, tile countertops, a gas oven and range, dishwasher, and refrigerator. Conveniently located adjacent to the kitchen, the laundry room offers extra storage and provides access to the backyard. The inviting living room is perfect for unwinding, featuring hardwood floors, recessed lighting, and large windows that overlook the serene backyard. The separate dining area, illuminated by a contemporary light fixture, provides a sophisticated setting for meals with loved ones. A French glass door leads to the private backyard, enhancing the home's seamless indoor-outdoor flow-ideal for California-style entertaining. The generous primary bedroom offers hardwood floors, a ceiling fan, and an en-suite bathroom with a tiled stall shower and a vanity area. Two additional light-filled bedrooms feature ceiling fans, nice closet space, and hardwood floors. These bedrooms share a full hallway bathroom with a tiled shower-over-tub and a large vanity. Step outside to your private backyard oasis, where a mature orange tree, covered patio, and spacious grassy area await, providing a perfect setting for outdoor dining, relaxation, and gatherings. The detached two-car garage offers plenty of storage and convenience, complete with an automatic door opener. With thoughtful updates such as a central air and heat, a tankless water heater, most copper plumbing and a 100-amp electrical panel, this home combines modern amenities with its timeless mid-century character. The potential for a free-standing Accessory Dwelling Unit (ADU) in the spacious backyard adds further opportunity for customization. Conveniently located near schools, freeways, shopping, and restaurants, this home is ready for you to move in and start creating lasting memories.
Listing Courtesy of Michael Galieote, Pinnacle Estate Properties, Inc.
Interior Features
Exterior Features
Use of this site means you agree to the Terms of Use
Based on information from California Regional Multiple Listing Service, Inc. as of April 21, 2025. This information is for your personal, non-commercial use and may not be used for any purpose other than to identify prospective properties you may be interested in purchasing. Display of MLS data is usually deemed reliable but is NOT guaranteed accurate by the MLS. Buyers are responsible for verifying the accuracy of all information and should investigate the data themselves or retain appropriate professionals. Information from sources other than the Listing Agent may have been included in the MLS data. Unless otherwise specified in writing, Broker/Agent has not and will not verify any information obtained from other sources. The Broker/Agent providing the information contained herein may or may not have been the Listing and/or Selling Agent.

