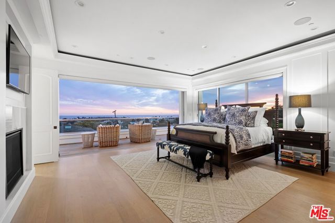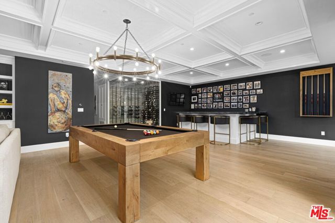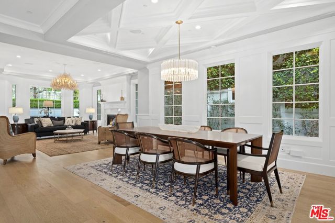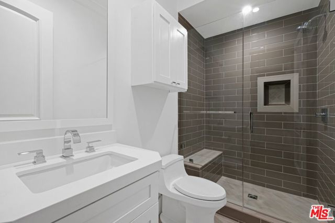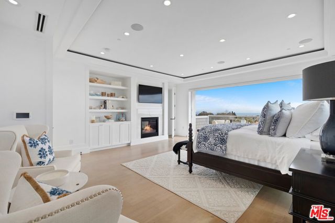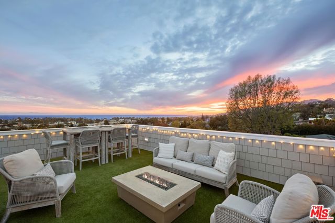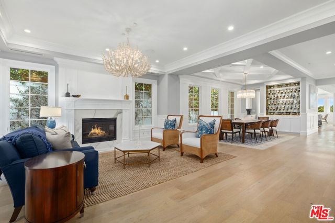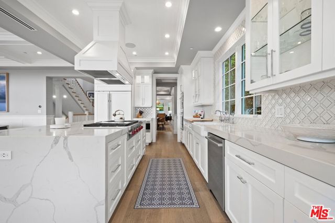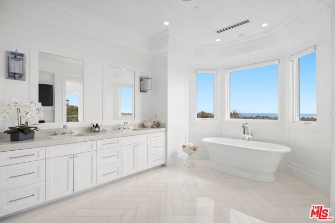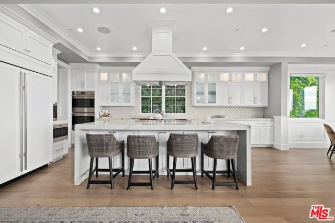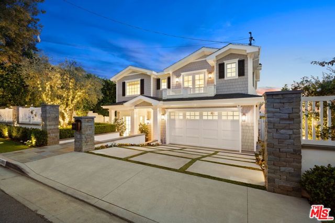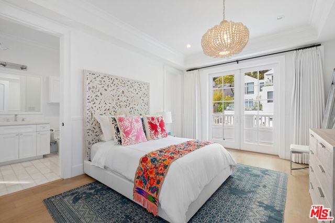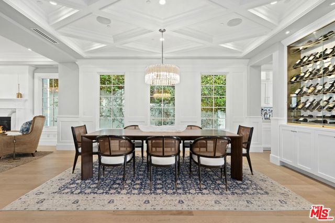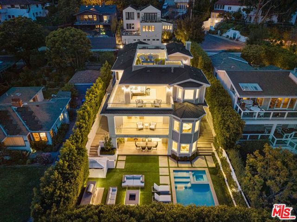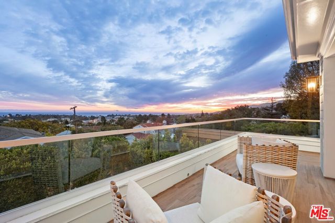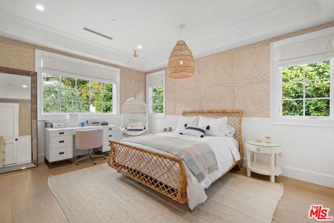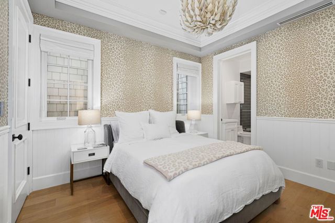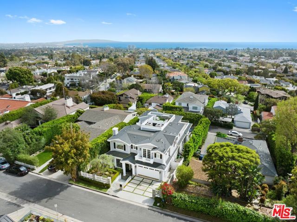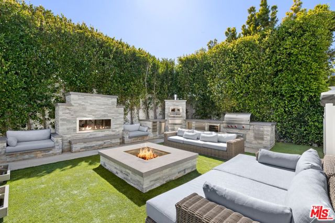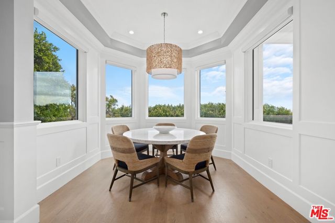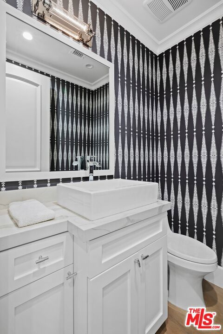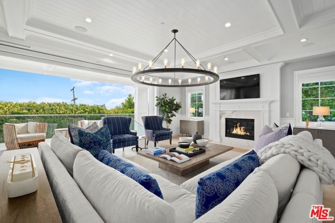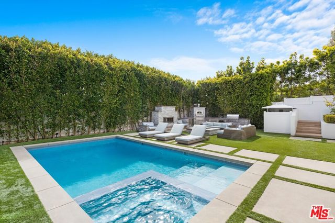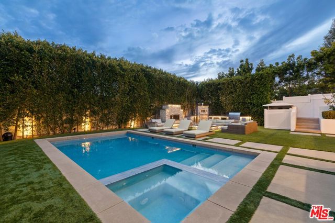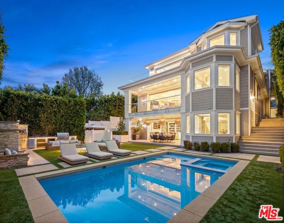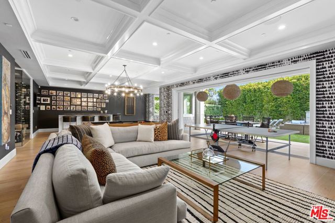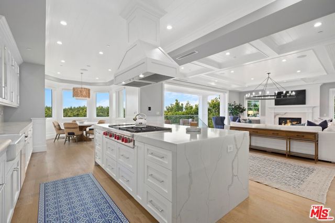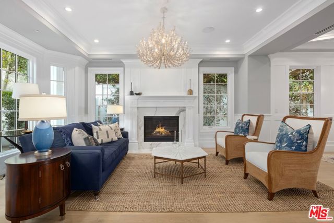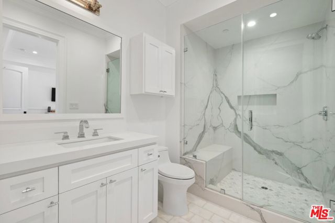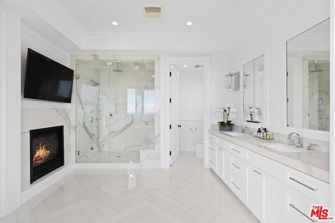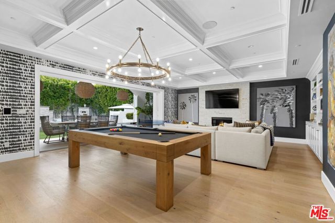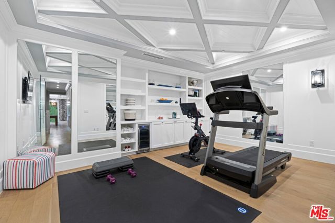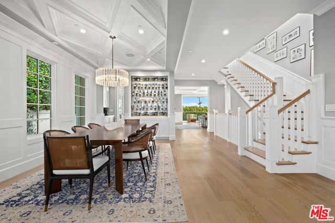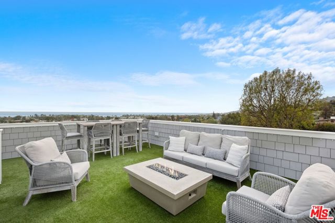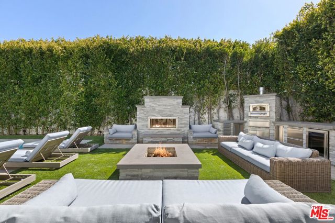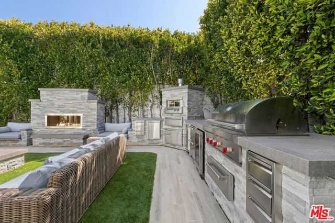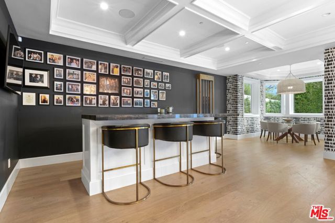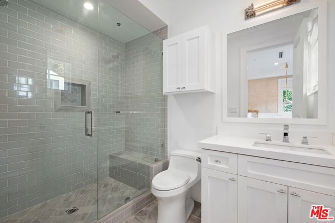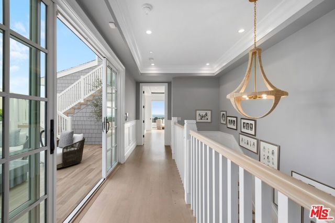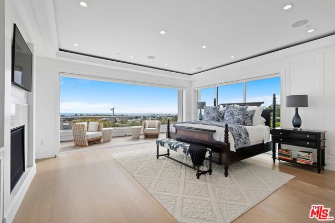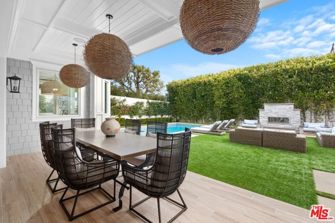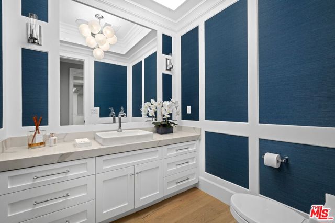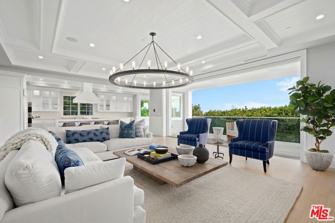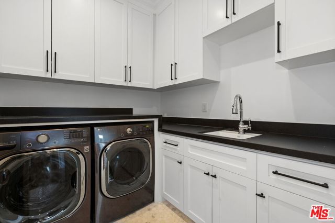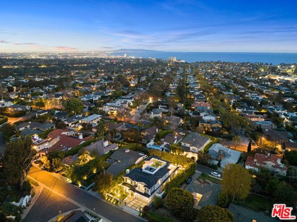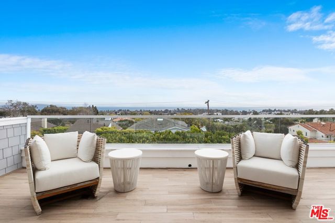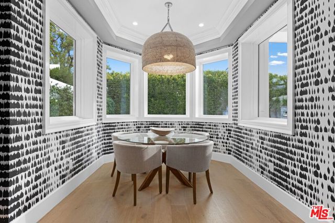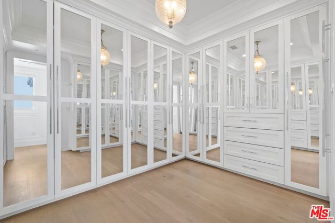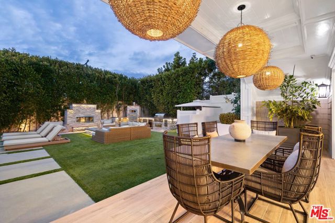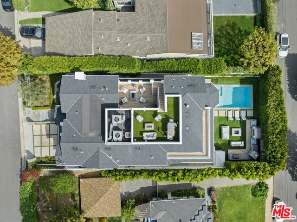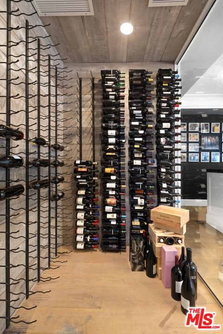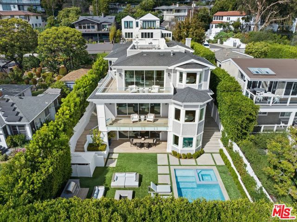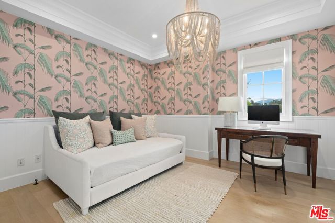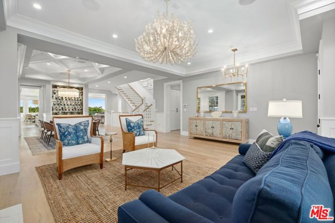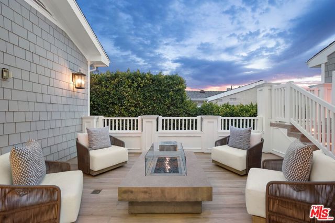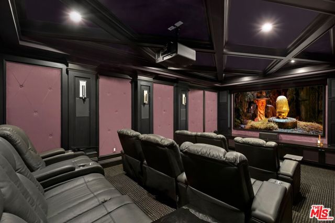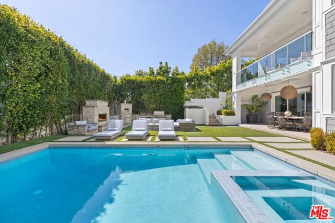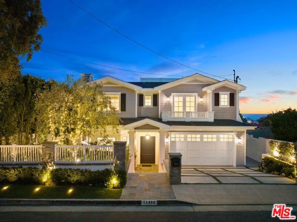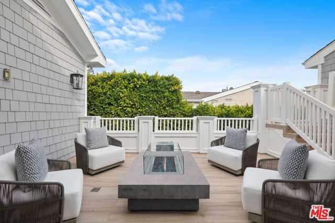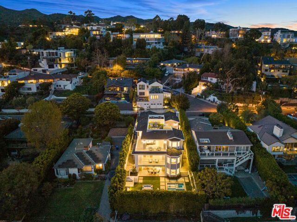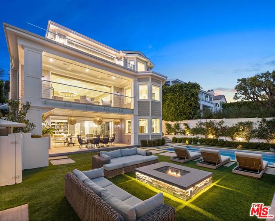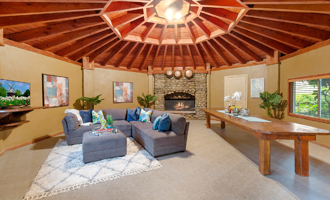14800 MC KENDREE AVENUE, PACIFIC PALISADES CA 90272
- 6 beds
- 7.00 baths
- 7,400 sq.ft.
- 7,692 sq.ft. lot
Property Description
Welcome to the quiet luxury that is 14800 Mc Kendree Avenue. Ideally located above the coveted alphabet streets and a short walk to the Palisades village teeming with high-end shopping, dining and movie theater, this property is the perfect retreat you've been waiting for. This traditional showpiece boasts 7400 square feet with six bedrooms and seven baths. Step inside the commanding front door, and pause to take in the dramatic staircase, sweeping open floor plan, and Fleetwood glass doors that showcase the private yard and sparkling pool. Working together to create seamless flow and iconic California indoor/outdoor lifestyle, this home is as much an escape from the city for family and friends as it is an entertainers dream. The first floor features a formal dining area with custom display wine case, chef's kitchen with oversized island, Wolf appliances, marble countertops, butlers pantry, walk-in storage, and open breakfast room. The adjacent large great room features shiplap ceilings with coffered detail, fireplace with custom millwork hearth, and ocean views beyond the private outdoor hedging. Descend the stairs to the ground floor where family and guests alike will enjoy the newly designed full bar, large game room, bay room sitting area for cards or dining, temperature controlled wine cellar, theater room with new 8K projector, en-suite guest room with full bath, and spacious home gym. Continue outside to the yard where the glassy pool and spa await, along with fire pit, freestanding fireplace with seating, full outdoor kitchen, barbecue and pizza oven. As the sun begins to set, venture back inside and up to the second floor where the sleeping quarters are well appointed and stately. The separate primary suite includes infinite ocean views, dual fireplace, and two full glass walls that retract to a large wrap around balcony for sipping morning coffee. The primary bath features dual vanity, steam shower, fireplace, and soaking tub with panoramic vistas. Three additional large bedrooms, two full baths, and laundry room with sink complete the second floor living. Step outside to the midway deck, to enjoy fireside conversation under the stars. Continue upstairs to the large roof deck to take in the coastline, cityscape and setting sun as you relax above it all.
Listing Courtesy of Simon Beardmore, Sotheby's International Realty
Interior Features
Exterior Features
Use of this site means you agree to the Terms of Use
Based on information from California Regional Multiple Listing Service, Inc. as of July 15, 2024. This information is for your personal, non-commercial use and may not be used for any purpose other than to identify prospective properties you may be interested in purchasing. Display of MLS data is usually deemed reliable but is NOT guaranteed accurate by the MLS. Buyers are responsible for verifying the accuracy of all information and should investigate the data themselves or retain appropriate professionals. Information from sources other than the Listing Agent may have been included in the MLS data. Unless otherwise specified in writing, Broker/Agent has not and will not verify any information obtained from other sources. The Broker/Agent providing the information contained herein may or may not have been the Listing and/or Selling Agent.

