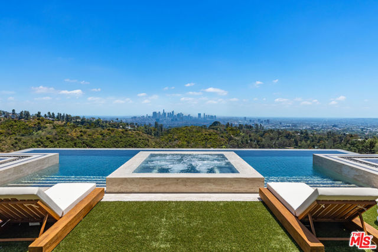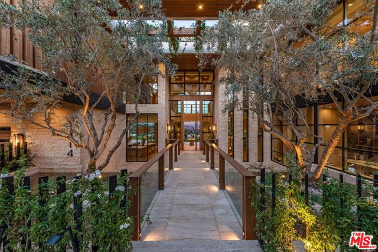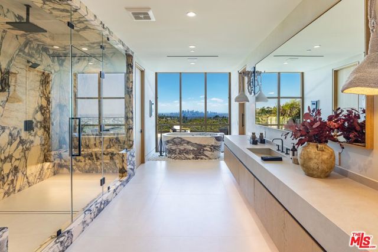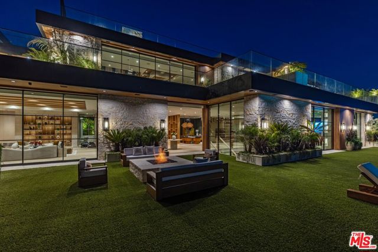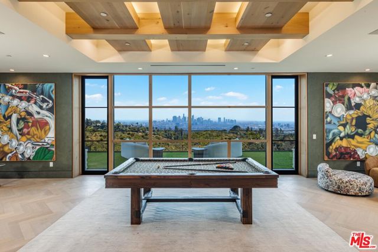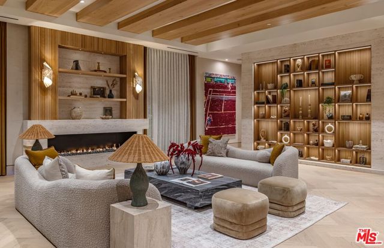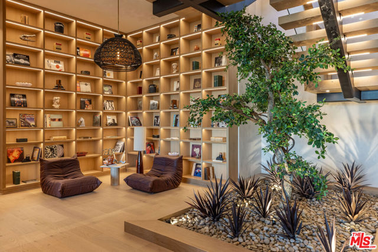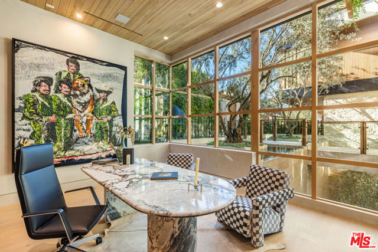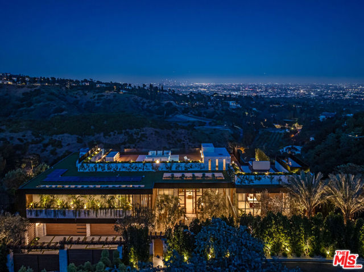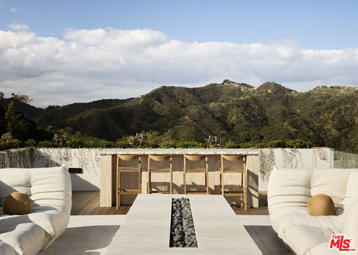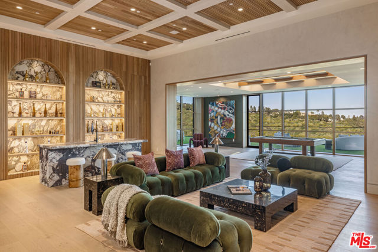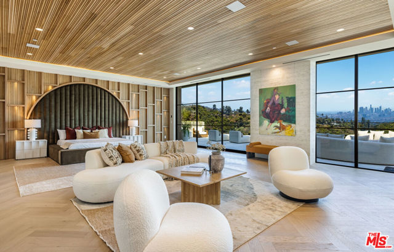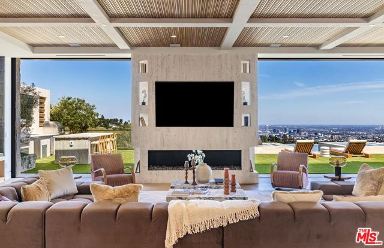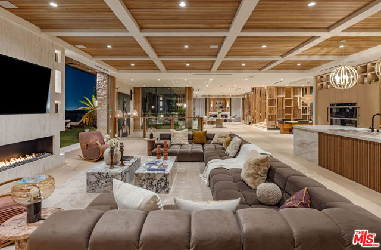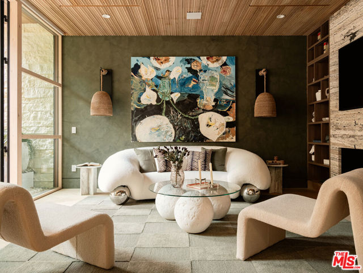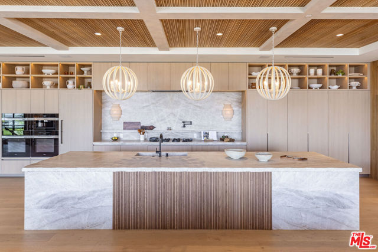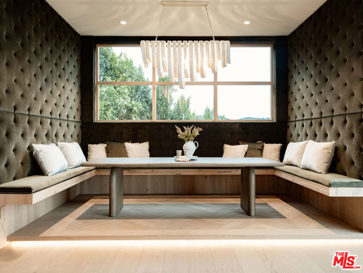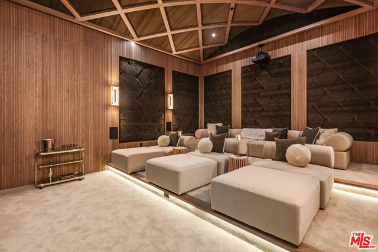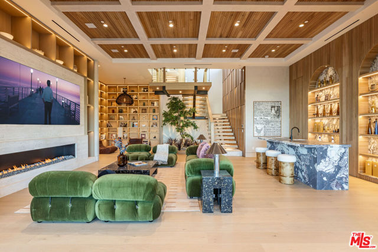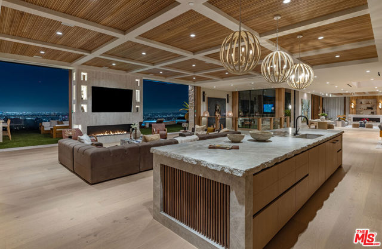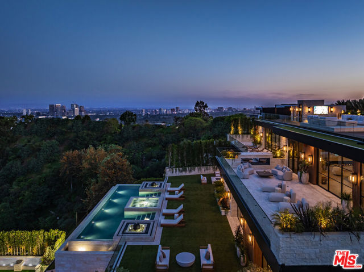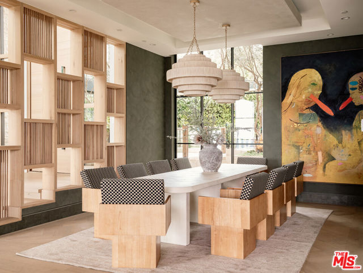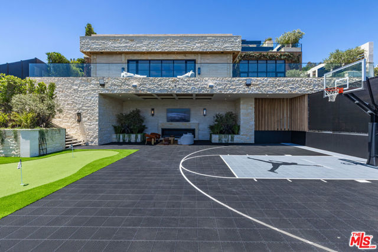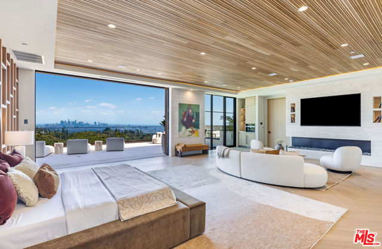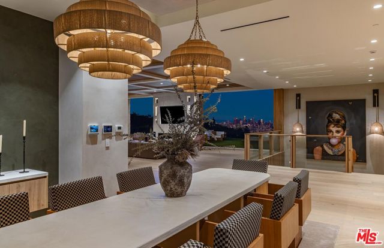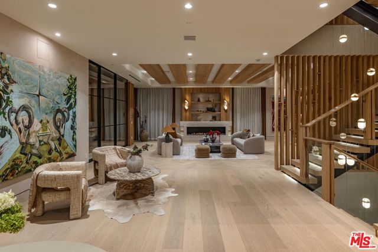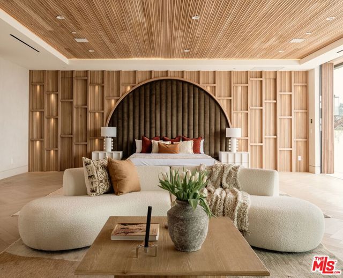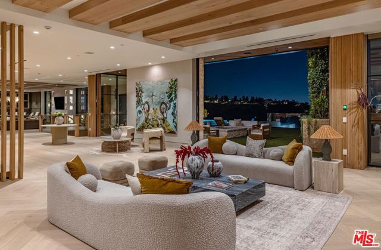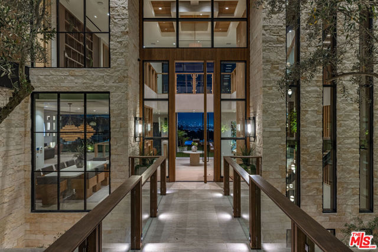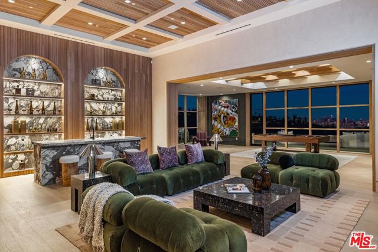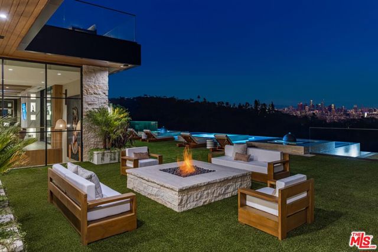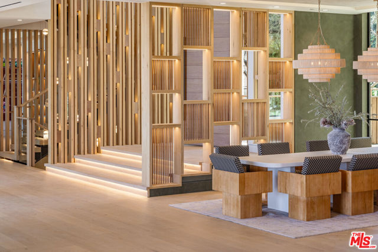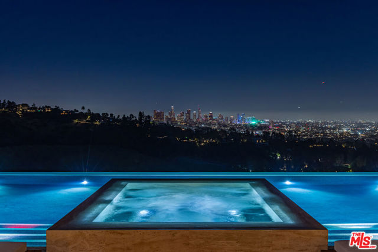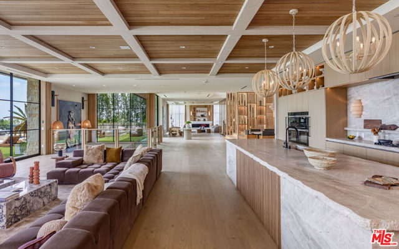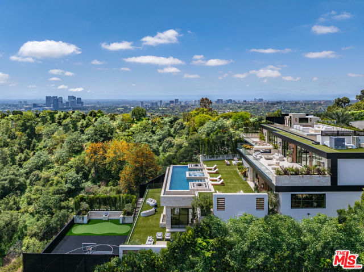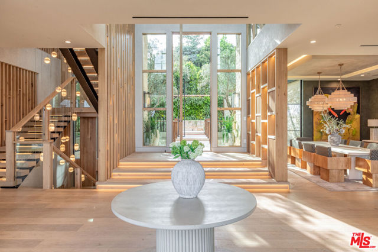1414 DONHILL DRIVE, BEVERLY HILLS CA 90210
- 6 beds
- 7.00 baths
- 15,000 sq.ft.
- 52,823 sq.ft. lot
Property Description
Located in the heart of Beverly Hills, mere moments to the world-famous Beverly Hills Hotel, the fabulous high fashion of Rodeo Drive, and the many reasons that make Los Angeles a global destination: Certainly one of the most highly anticipated projects to come to market in recent memory, this magnificent entertainer's showplace is a never-ending wonderland; a groundbreaking artistic vision expertly executed by award-winning designer and developer Ramtin Ray Nosrati. Fully furnished designer European furnishings are included in the purchase price. SERENITY is a self-contained and gated compound, newly 2025-complete, set on 1.2 acres with astonishing city and ocean views from every amenity-rich level. Situated on a prestigious, private cul-de-sac and surrounded by some of the area's most expensive estates, it ensures extreme privacy and security for the most private individuals. Guests are greeted by walls of Jerusalem limestone and lush landscaping, including a wraparound living wall and whimsical olive trees. Some of the most unique finishes ever seen are found throughout the expansive open-concept floor plan that maximizes indoor-outdoor living and entertaining. The gourmet kitchen is equipped with exquisite imported hand-carved stone, a triple Taj Mahal waterfall island, and state-of-the-art gourmand's appliances, remarkably complemented by an elevated dining nook with fantastic city and ocean views its backdrop. An additional chef's prep kitchen has a commercial-grade walk-in refrigerator. The grand primary wing has a spacious lounge, Miele espresso machine, and voluminous walk-in closet with makeup desk, a fireplace, and a spa-like bathroom with a striking two-ton custom-made marble tub. On the gaming level, a custom fluted bar is set aside a six-screen video wall, and a plush cathedral-ceiling theatre provides an authentic cinematic experience. There are also lofty ceilings, a library, cards/billiards lounge, and a hidden spa with barber station, an indoor resistance pool with hot tub/cold plunge, waterfall, spa, infrared and steam sauna, and gym. Just outside, rejuvenate post-workout on the viewing deck with outdoor fireplace. A dedicated wine tasting room includes a temperature-controlled storage display. Additional appointments include an office, library, bespoke stone and woodwork throughout, walls of travertine and Portola Roman clay, and every conceivable smart home feature. Enjoy an infinity pool and spa with dramatic water and fire features, a basketball/pickleball court, a putting green, and cabana with an outdoor kitchen, complete with pizza oven. There are numerous terraces, cascading waterfalls, gathering spaces, organic gardens, and a sprawling rooftop deck with jetted spa and 360-degree panoramic views of the city, hills, ocean, and Catalina Island. Welcome to the pinnacle of modern opulence.
Listing Courtesy of Nicole Plaxen, The Beverly Hills Estates
Interior Features
Use of this site means you agree to the Terms of Use
Based on information from California Regional Multiple Listing Service, Inc. as of May 24, 2025. This information is for your personal, non-commercial use and may not be used for any purpose other than to identify prospective properties you may be interested in purchasing. Display of MLS data is usually deemed reliable but is NOT guaranteed accurate by the MLS. Buyers are responsible for verifying the accuracy of all information and should investigate the data themselves or retain appropriate professionals. Information from sources other than the Listing Agent may have been included in the MLS data. Unless otherwise specified in writing, Broker/Agent has not and will not verify any information obtained from other sources. The Broker/Agent providing the information contained herein may or may not have been the Listing and/or Selling Agent.

