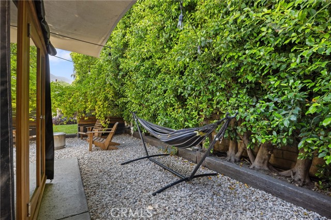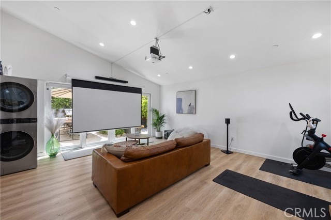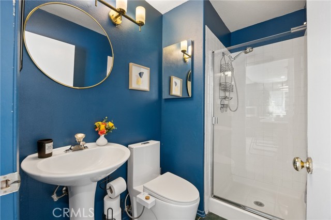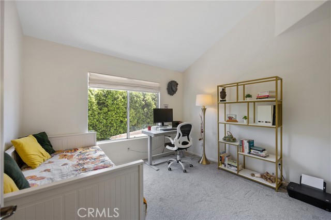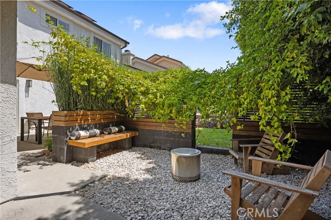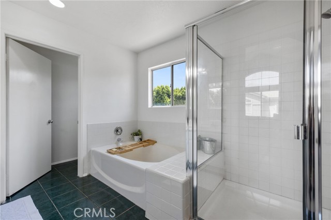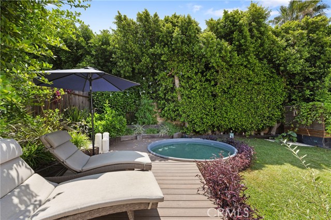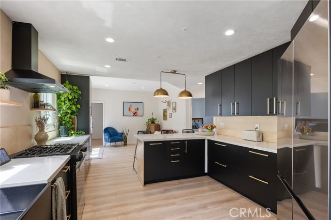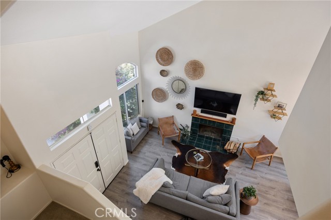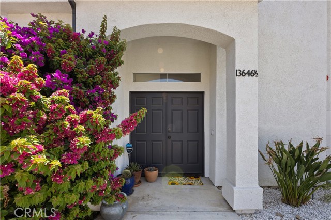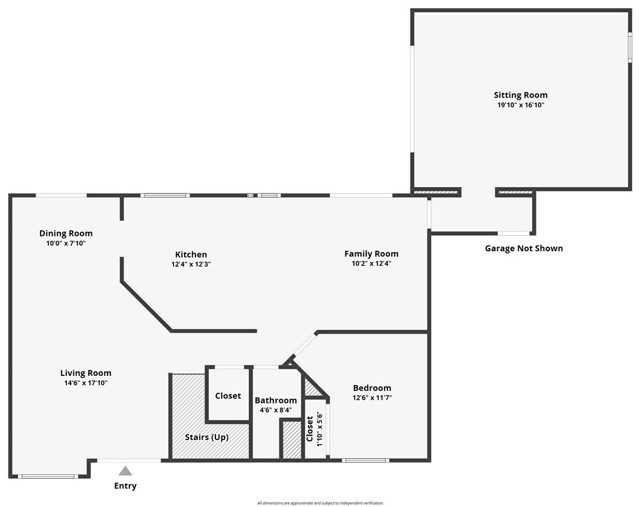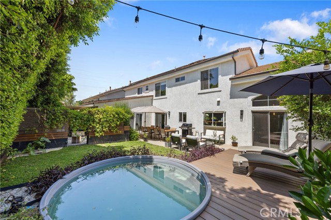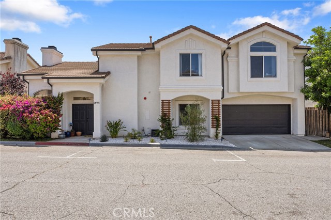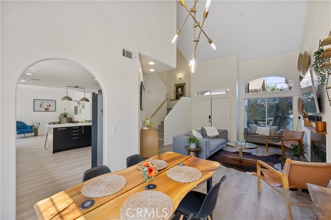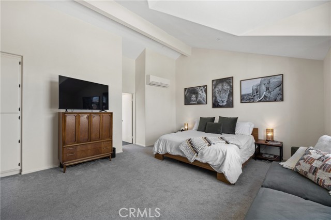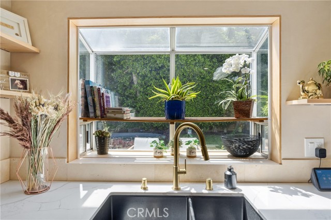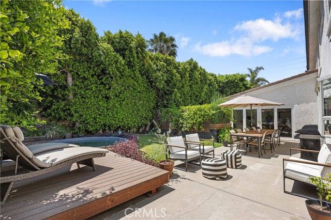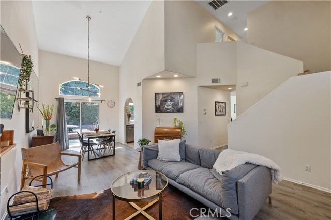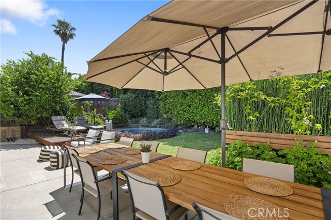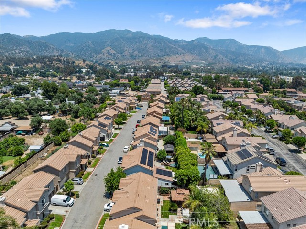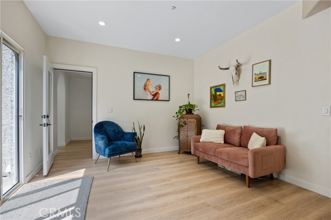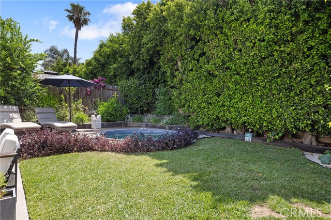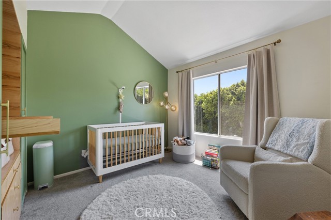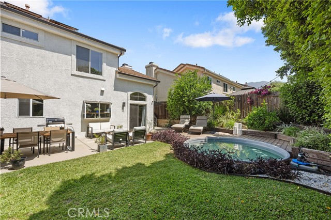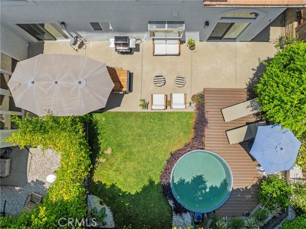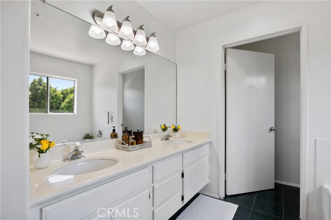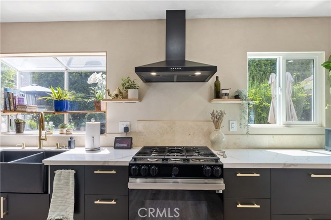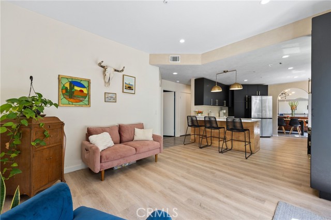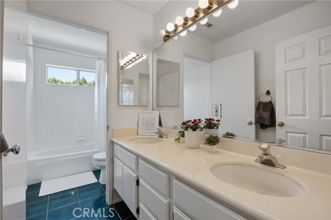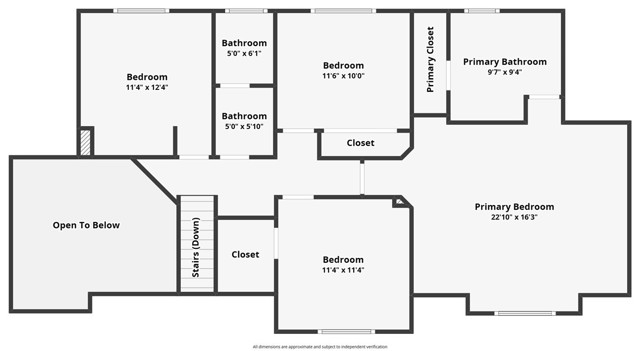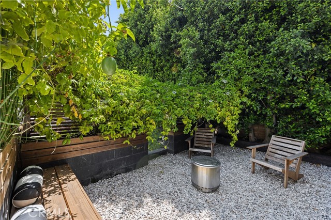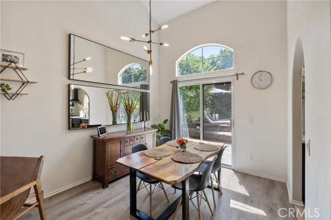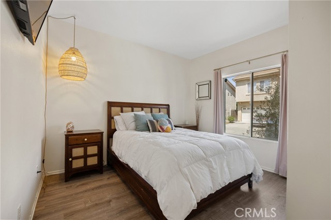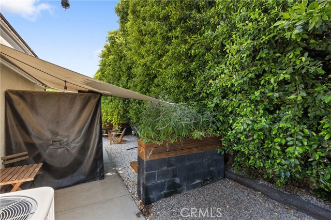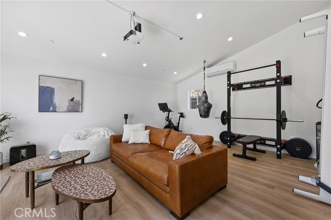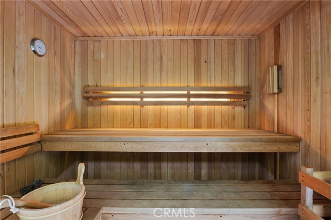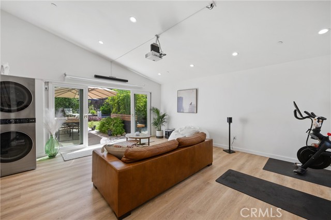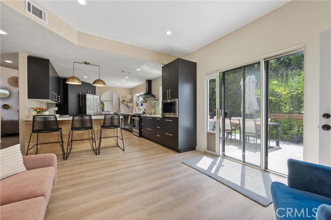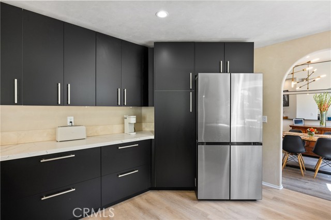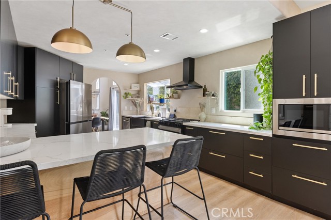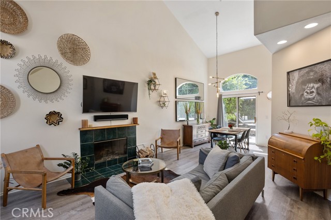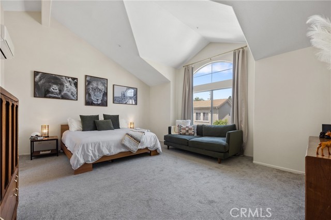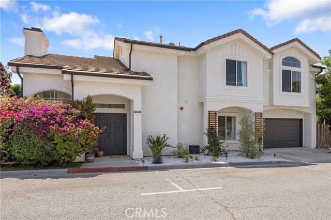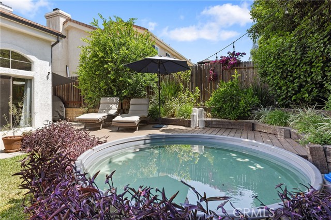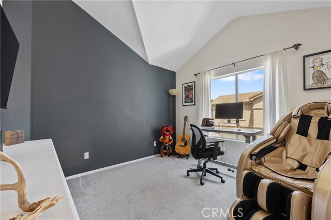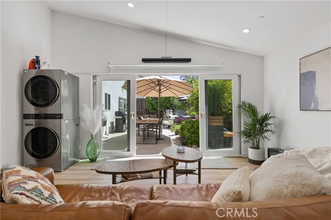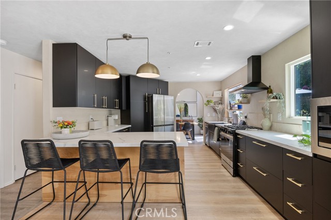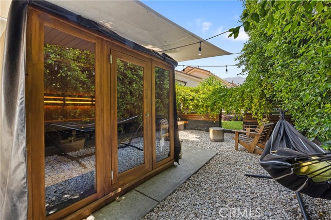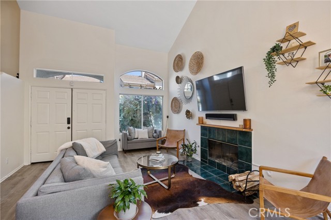13646 1/2 DRONFIELD AVENUE, SYLMAR CA 91342
- 5 beds
- 2.75 baths
- 2,689 sq.ft.
- 108,807 sq.ft. lot
Property Description
Truly one of the most exquisite homes in the gated Dronfield Estates of Sylmar, offering breathtaking mountain views and OWNED SOLAR! Nestled against the scenic foothills of the San Gabriel Mountains, Sylmar offers the perfect blend of natural beauty, small-town charm, and big-city convenience. Known as the "Gateway to the Angeles National Forest," Sylmar boasts a relaxed, suburban feel with a rich history, family-friendly neighborhoods, and easy access to everything Los Angeles has to offer! With miles of hiking, biking, and horseback riding trails nearby, including the popular Stetson Ranch, Veterans Park, and El Cariso Park, Sylmar is a dream for outdoor enthusiasts. The area’s picturesque mountain views and open spaces create a peaceful setting that’s rare to find in L.A. This beautifully updated two-story residence features 5 generously sized bedrooms, including a main-floor bedroom and bath, 3 elegant bathrooms, 2,689 square feet of light-filled living space designed for both comfort and style, and a 2-car garage! Entry welcomes you to a spacious living room with a cozy fireplace and an inviting formal dining room that overlooks the meticulously landscaped garden bursting with passion fruit, lime, lemon, and orange trees. The 2024 remodeled kitchen is a showstopper, featuring high-end finishes, a farmhouse sink, 5-burner gas cooktop with a beautiful hood, soft-close cabinetry, quartz countertops, pantry, recessed lighting, and striking light fixtures. It flows seamlessly into the charming family room. Square footage includes the spectacular permitted 400-square-foot bonus/media/gym room offering endless possibilities—ideal for entertaining, working out, or a creative space tailored to your needs. Upstairs, the private primary suite offers a large walk-in closet and a spa-inspired bathroom with dual sinks, a soaking tub, and a separate shower. Three additional spacious bedrooms, including one with a built-in closet or dressing nook—perfect for growing families or guests—all share a beautifully updated bathroom. Too many upgrades to list—this is a must-see home! Inquire about the opportunity to own the solar panels and enjoy little to no electric bills moving forward. Outside, the backyard is your own private oasis with a rustic pool that is perfect for cold plunges in the morning or cooling off on warm afternoons. Plenty of room for pets to roam and play. A perfect place to call home!
Listing Courtesy of Renee Rosen, Berkshire Hathaway HomeServices California Properties
Interior Features
Exterior Features
Use of this site means you agree to the Terms of Use
Based on information from California Regional Multiple Listing Service, Inc. as of July 24, 2025. This information is for your personal, non-commercial use and may not be used for any purpose other than to identify prospective properties you may be interested in purchasing. Display of MLS data is usually deemed reliable but is NOT guaranteed accurate by the MLS. Buyers are responsible for verifying the accuracy of all information and should investigate the data themselves or retain appropriate professionals. Information from sources other than the Listing Agent may have been included in the MLS data. Unless otherwise specified in writing, Broker/Agent has not and will not verify any information obtained from other sources. The Broker/Agent providing the information contained herein may or may not have been the Listing and/or Selling Agent.

