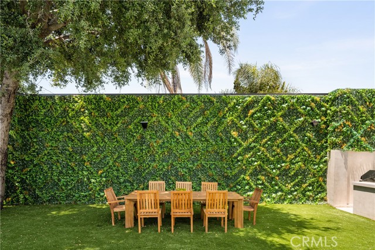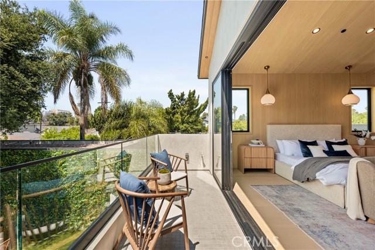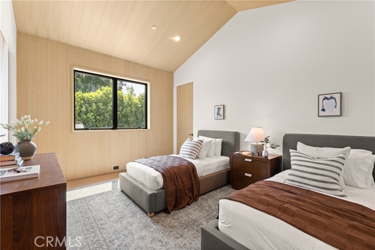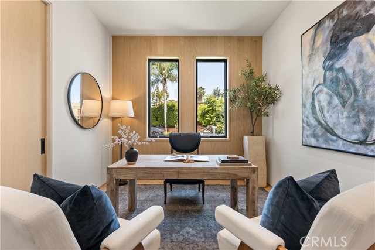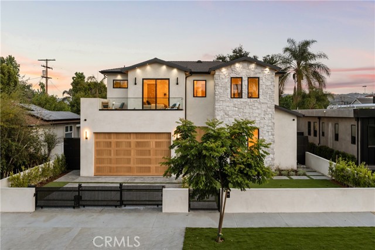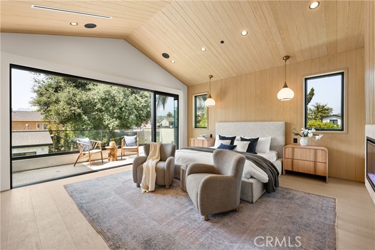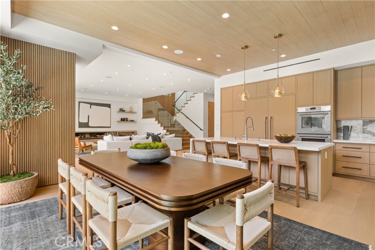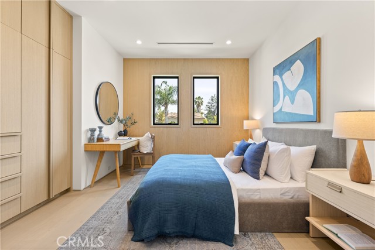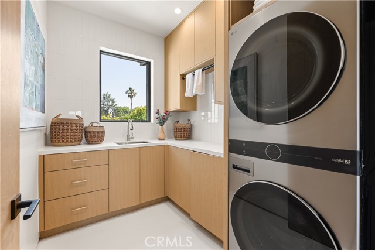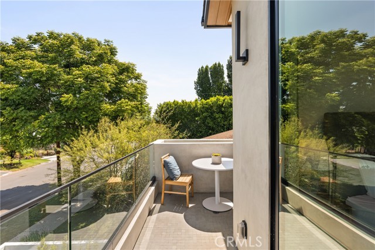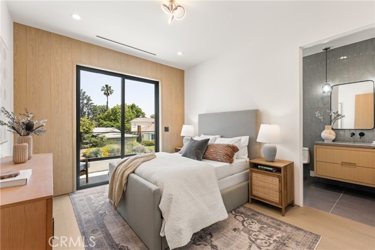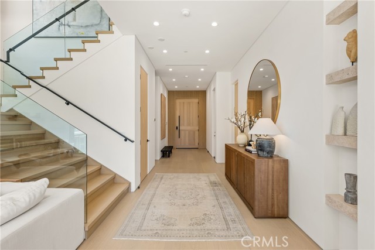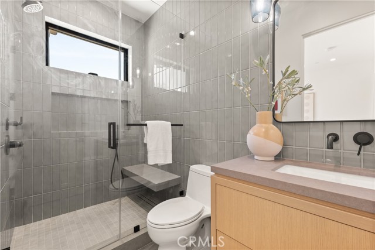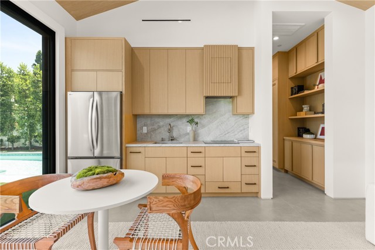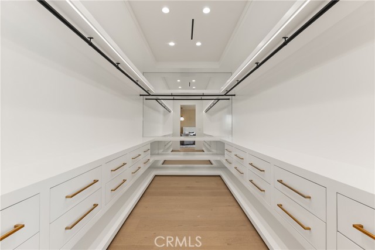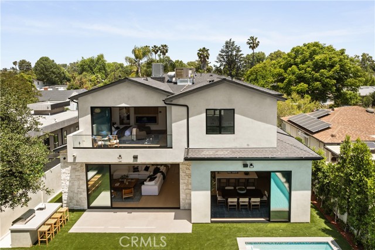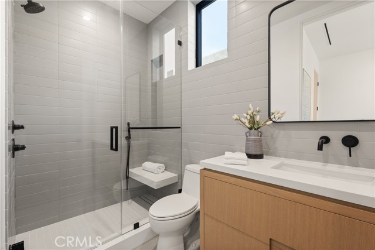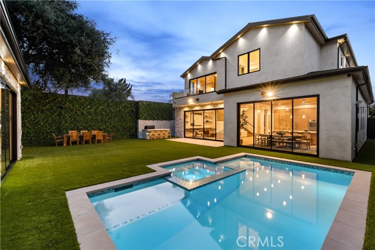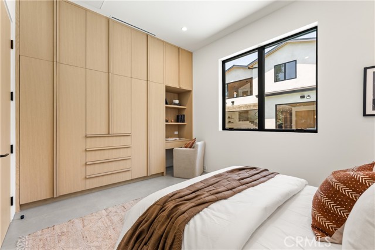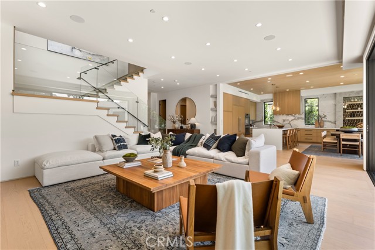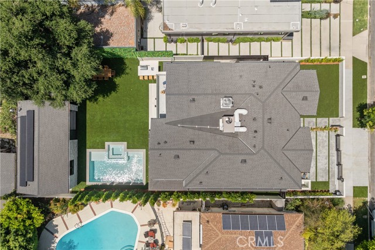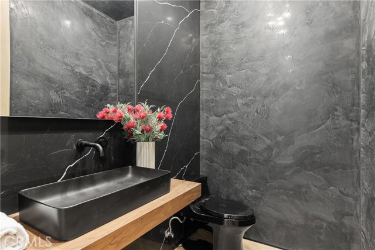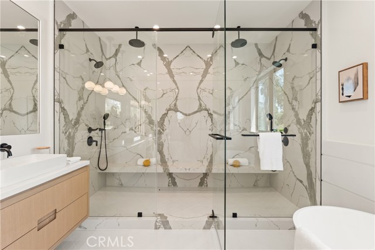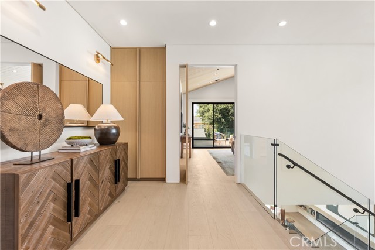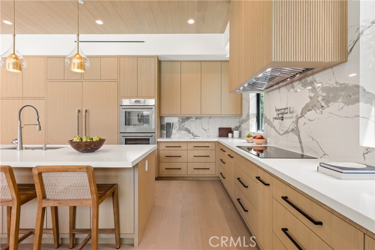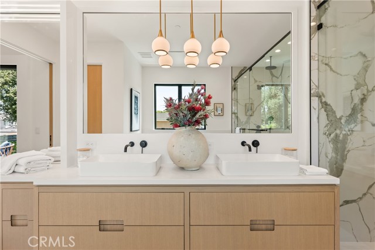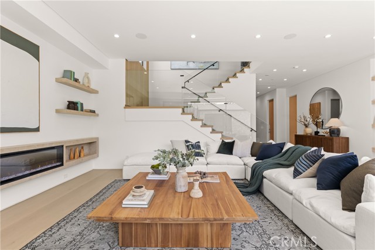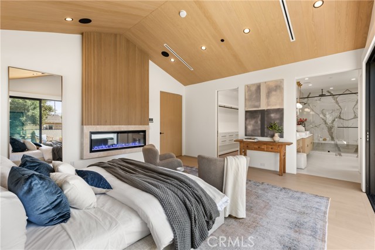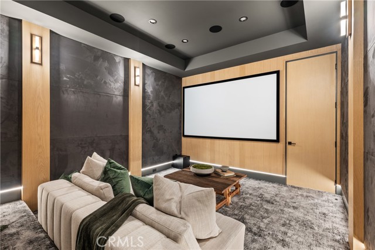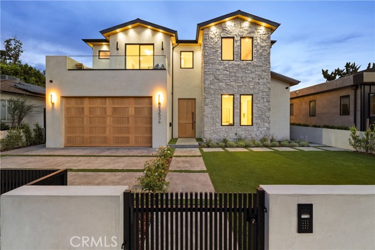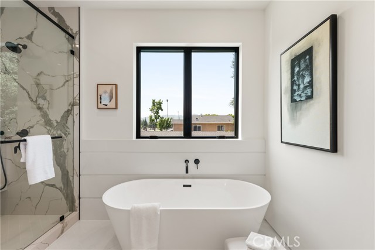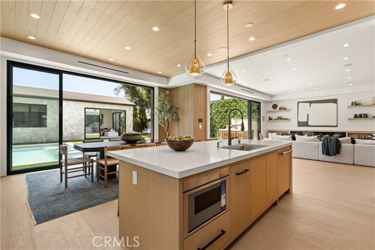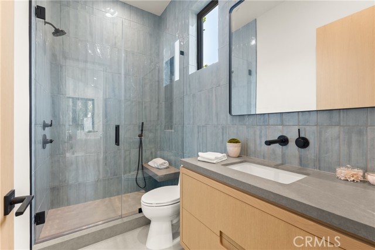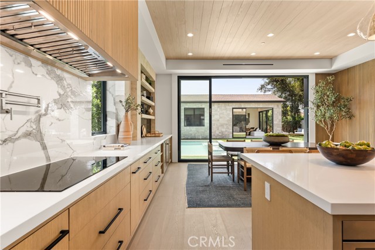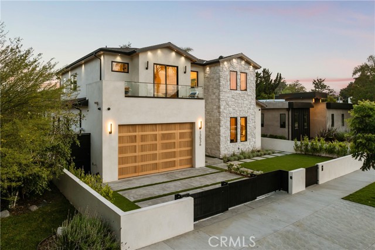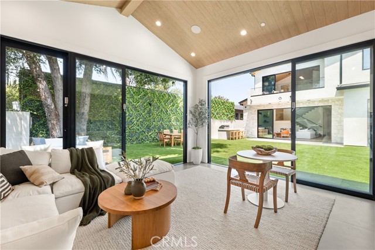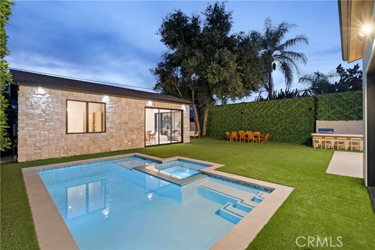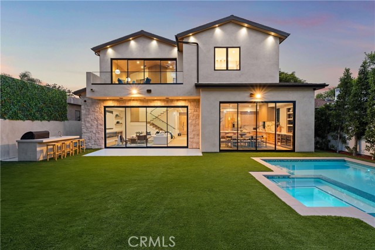13536 MORRISON STREET, SHERMAN OAKS CA 91423
- 6 beds
- 6.50 baths
- 4,294 sq.ft.
- 7,592 sq.ft. lot
Property Description
Newly constructed residence defines elevated contemporary living, offering 5 bedrooms and 4 full bathrooms in the main house, along with a detached 1-bedroom and 1-bathroom ADU, ideal for guests, extended family, or flexible use. Walls of glass and an open-concept layout fill the home with natural light, creating a warm and inviting atmosphere. At the heart of the home, the designer chef’s kitchen is a true showpiece, featuring top-of-the-line Thermador appliances, a dramatic waterfall island, and dual wine refrigerators for effortless entertaining. The kitchen flows into the expansive living room, which opens to the backyard and central courtyard through two oversized sliding glass doors- seamlessly connecting indoor and outdoor living spaces. The main level also includes a formal dining room, a state-of-the-art home theater, an ensuite bedroom, mudroom, and a stylish powder room. Upstairs, four spacious bedrooms include a luxurious primary suite with a private balcony, custom walk-in closet, and spa-style bath complete with soaking tub, rainfall shower, and double vanity. A convenient laundry room and two additional full bathrooms complete the second level. The fully detached ADU offers a private entrance and includes a spacious living room with kitchenette, full bathroom, and one bedroom—perfect as a guest house, office, gym, or income-producing unit. The backyard is your personal retreat, complete with a sparkling pool and spa, outdoor kitchen, low-maintenance turf, and ample patio space for dining and lounging. Additional highlights include soaring ceilings, a whole-home smart system with integrated speakers, a robust security system, sleek two-car garage with EV charging capabilities. Ideally located near Westfield Fashion Square, Ventura Boulevard’s premier shopping and dining, and top private schools including Notre Dame, Harvard-Westlake, and Campbell Hall.
Listing Courtesy of Simon Asef, D.M.C. Real Estate Co.
Interior Features
Exterior Features
Use of this site means you agree to the Terms of Use
Based on information from California Regional Multiple Listing Service, Inc. as of August 17, 2025. This information is for your personal, non-commercial use and may not be used for any purpose other than to identify prospective properties you may be interested in purchasing. Display of MLS data is usually deemed reliable but is NOT guaranteed accurate by the MLS. Buyers are responsible for verifying the accuracy of all information and should investigate the data themselves or retain appropriate professionals. Information from sources other than the Listing Agent may have been included in the MLS data. Unless otherwise specified in writing, Broker/Agent has not and will not verify any information obtained from other sources. The Broker/Agent providing the information contained herein may or may not have been the Listing and/or Selling Agent.

