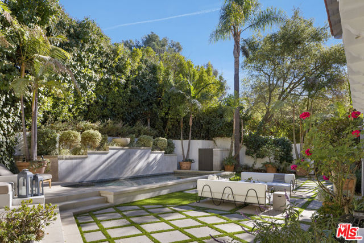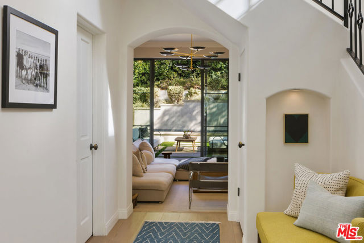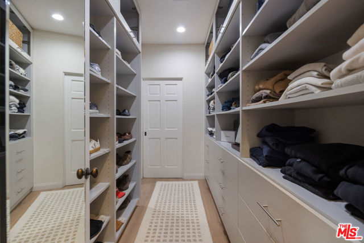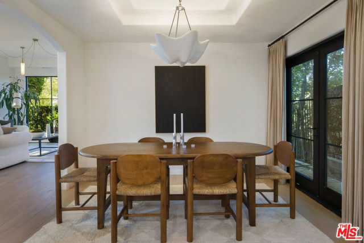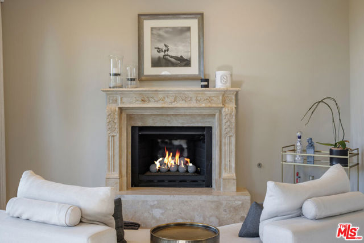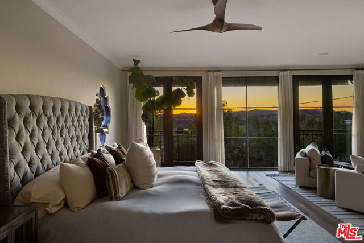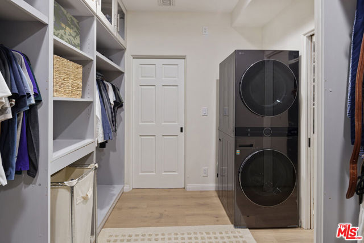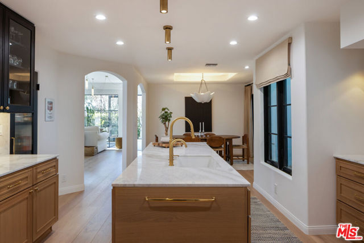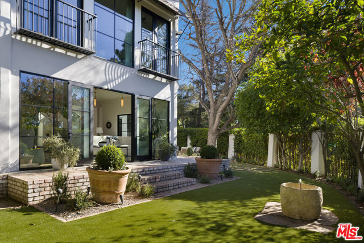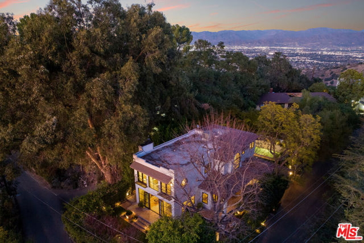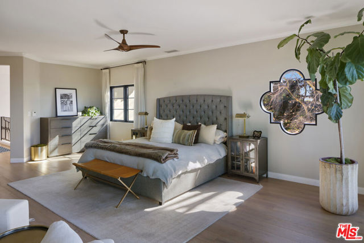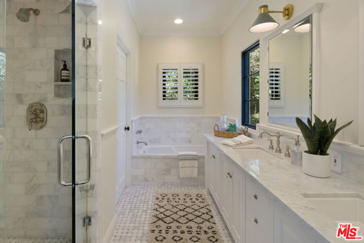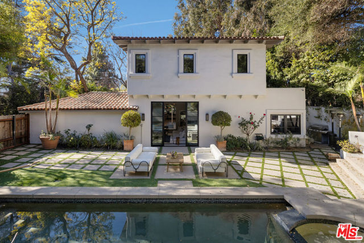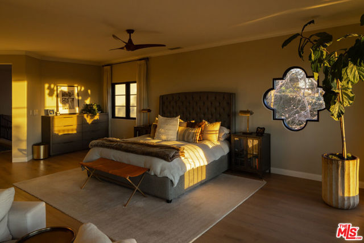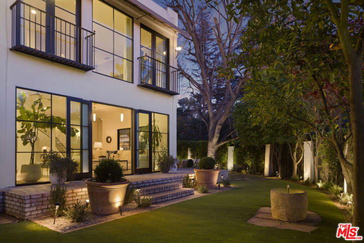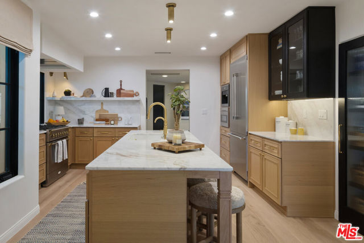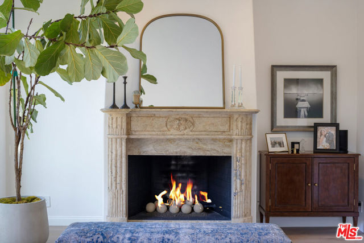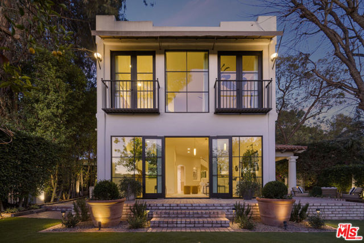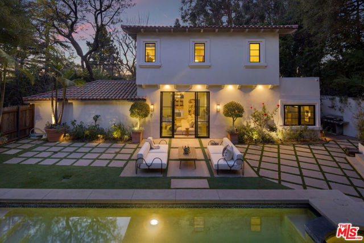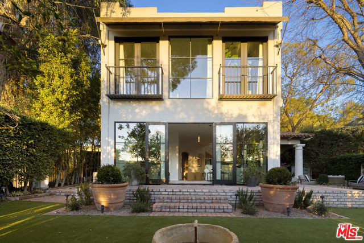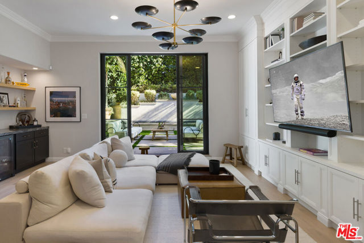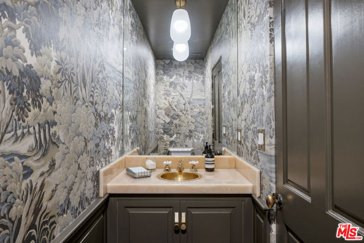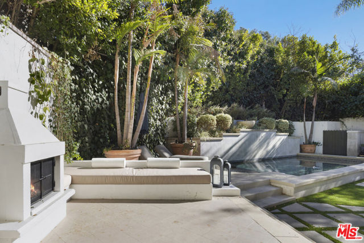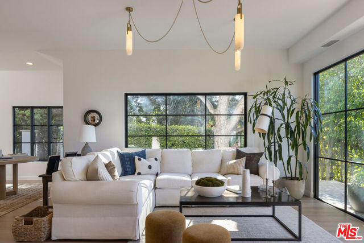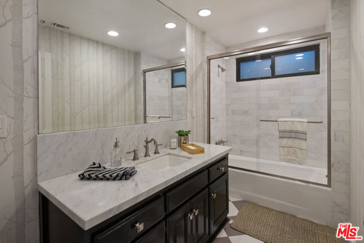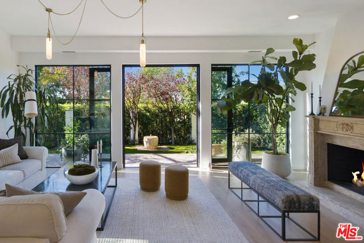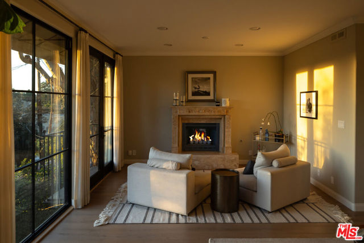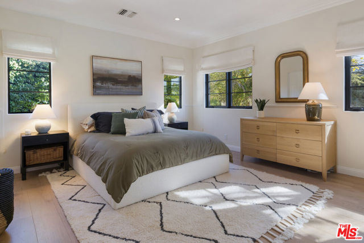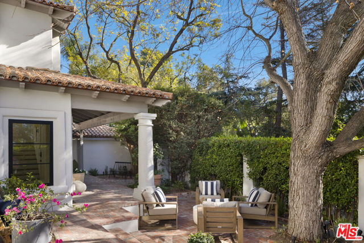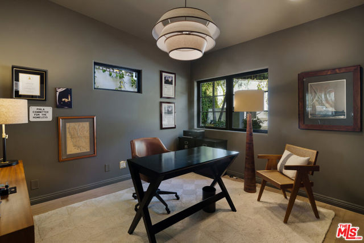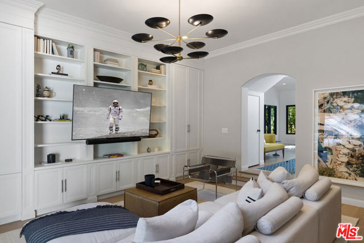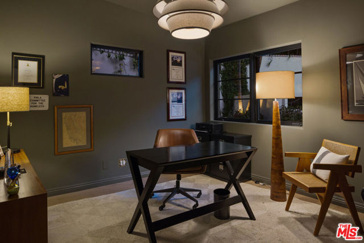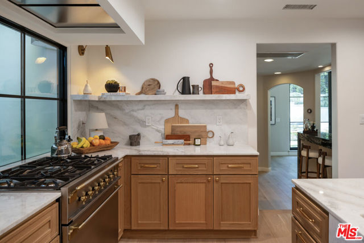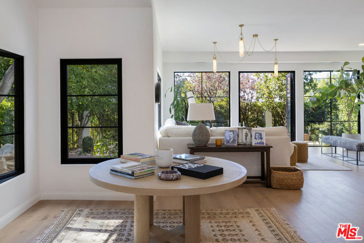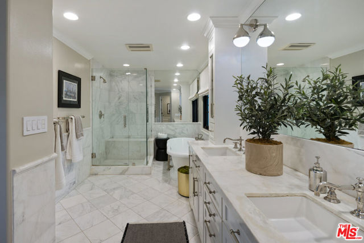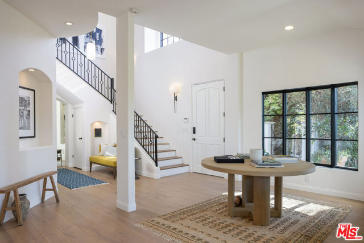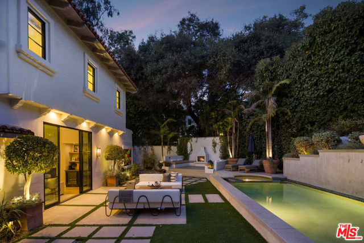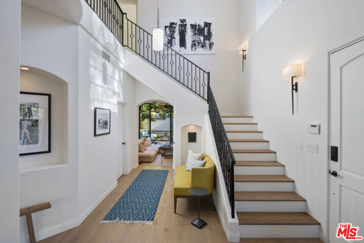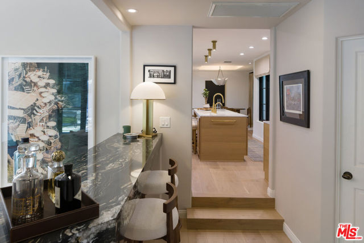13439 JAVA DRIVE, BEVERLY HILLS CA 90210
- 3 beds
- 3.50 baths
- 3,236 sq.ft.
- 8,117 sq.ft. lot
Property Description
From the moment you step into the enchanting courtyard and timeless sophistication of this newly reimagined 3-bed 3.5-bath Italian Villa, you feel as though you passed through a portal into another dimension of magic and wonder. The compound-like home has undergone a just completed remodel and is situated off Mulholland Drive in coveted Beverly Hills Post Office. The estate has security camera surveillance and is further shielded by mature trees, protective walls, fence and security gate offering unparalleled privacy. This majestic & serene estate is further enhanced by lush, mature greenery & terraced landscaping. While maintaining the elegance of Old World charm, the home has been fully modernized accenting sophisticated style and panache throughout the home. Upon entering the residence, the foyer welcomes you with wide-plank white oak floors, updated light fixtures and custom window treatments. The foyer enjoys double height ceiling, wrought-iron staircase and elegant wall sconces to reveal an open-concept main floor designed to maximize the flow & livability of the residence. The large family area to the left, has its own fireplace & French doors leading to the front garden with soothing water feature. The living area seamlessly connects to the newly created dining area which also connects to the brand new gourmet kitchen with island countertop and seating for a breakfast bar. Unlacquered brass hardware, marble countertops and premium stainless-steel appliances including an Aga dual electric/gas range and a Bosch double door refrigerator further compliment the kitchen. Additionally further upgrades include Miele Coffee maker and a Fisher & Paykel drawer dishwasher. To the right of the foyer, just past the newly refurbished powder-room, adorned with a striking wall covering, is the Great room boasting high ceilings, custom cabinetry, a large screen TV, and newly created black-marble bar. The perfect space as entertainer's paradise or similarly, for relaxing, watching a movie or reading a book from the comfort of your couch while taking in the views of the pool area and back yard. The home office can easily be converted to a guest room, with its own bathroom and located off the kitchen and bar area. French doors open to the large back yard with saltwater pool area, spa and terraced landscaping. Additionally, the outdoor fireplace area with custom-made cushioned seating is ideal for entertaining, having a BBQ and enjoying with friends & guests. The yard also includes an elevated sun terrace right off the pool as well as multiple spots for al fresco dining. On the upper floor of the home the primary bedroom with its own fireplace, enjoys sweeping sunset, canyon and hills views, additionally with its ensuite bathroom with marble floors and vanities along with a large walk-in closet. The laundry area is also conveniently located in the primary suite walk-in closet. An additional bedroom with its own ensuite bathroom, is located opposite the primary suite off the hallway. Conveniently located as a midway point for easy access to Beverly Hills or likewise to the valley. *Additionally, the 2-car garage easily fits two SUVs.
Listing Courtesy of Christopher Dawes, Christie's International Real Estate SoCal
Interior Features
Exterior Features
Use of this site means you agree to the Terms of Use
Based on information from California Regional Multiple Listing Service, Inc. as of April 26, 2025. This information is for your personal, non-commercial use and may not be used for any purpose other than to identify prospective properties you may be interested in purchasing. Display of MLS data is usually deemed reliable but is NOT guaranteed accurate by the MLS. Buyers are responsible for verifying the accuracy of all information and should investigate the data themselves or retain appropriate professionals. Information from sources other than the Listing Agent may have been included in the MLS data. Unless otherwise specified in writing, Broker/Agent has not and will not verify any information obtained from other sources. The Broker/Agent providing the information contained herein may or may not have been the Listing and/or Selling Agent.

