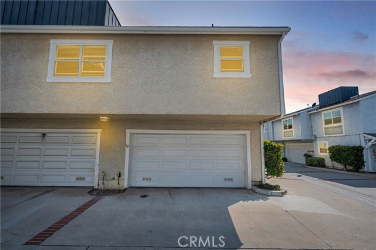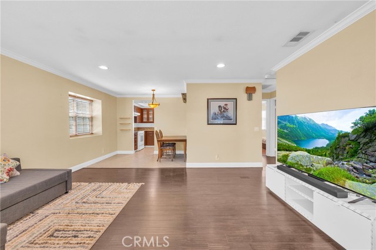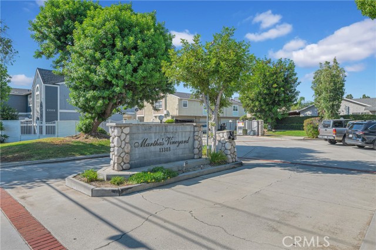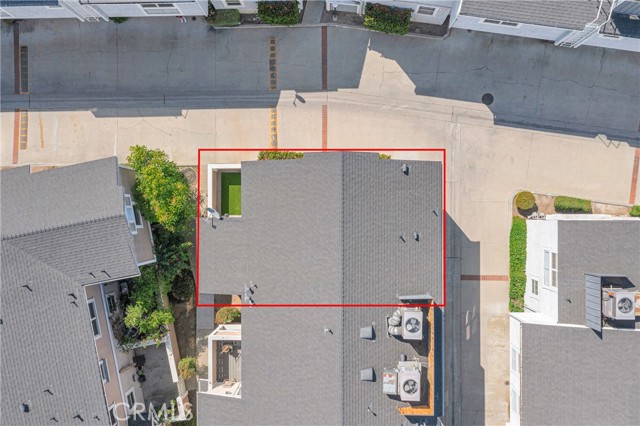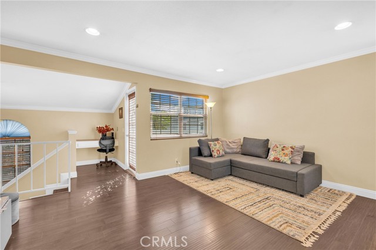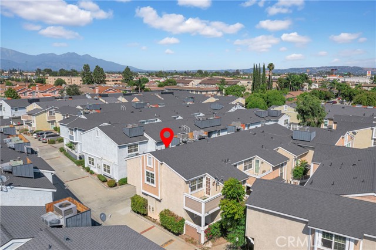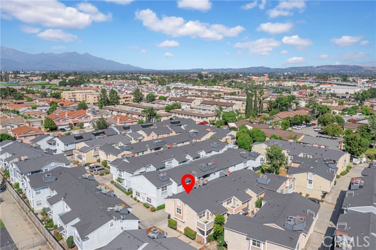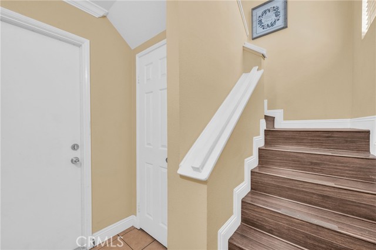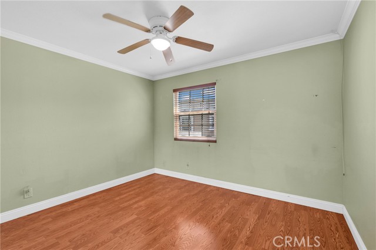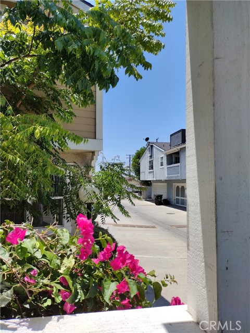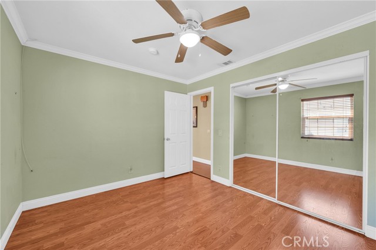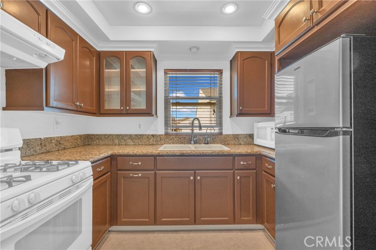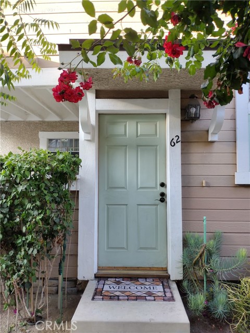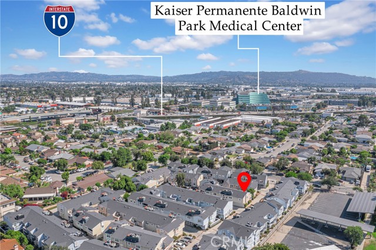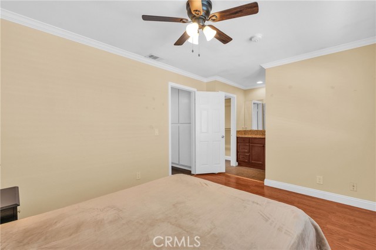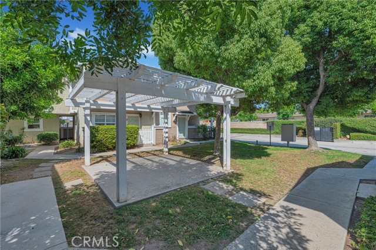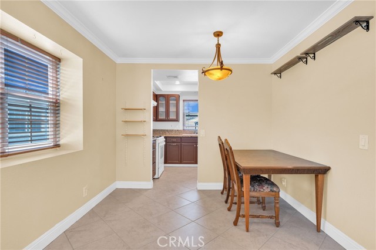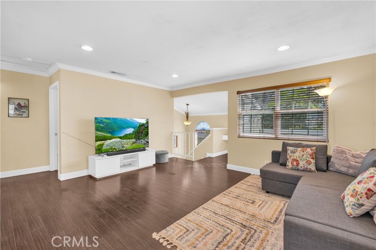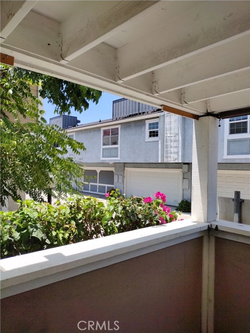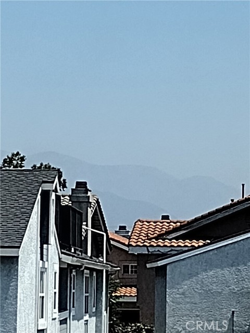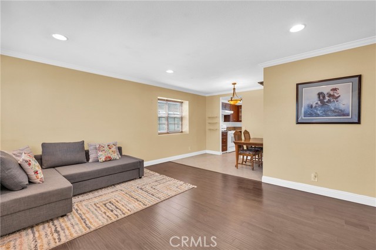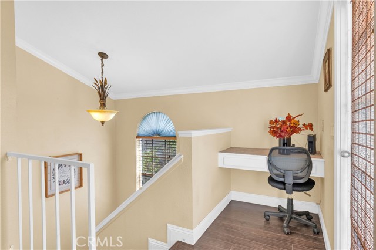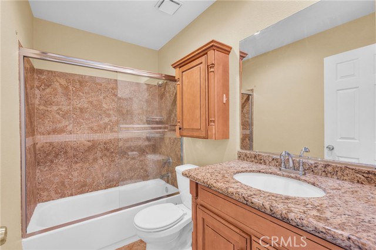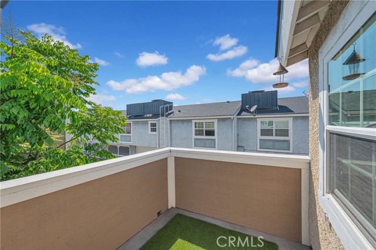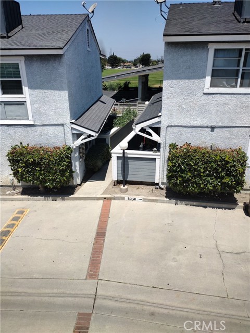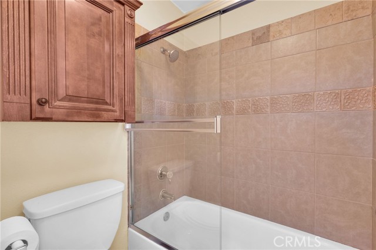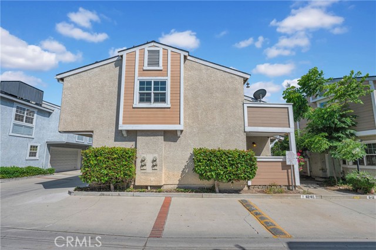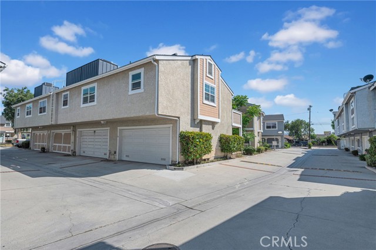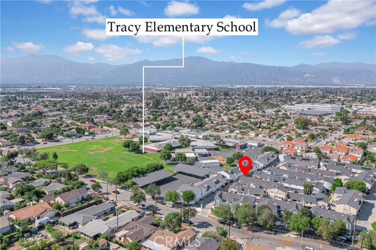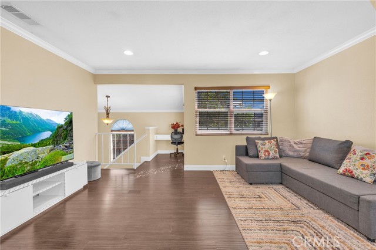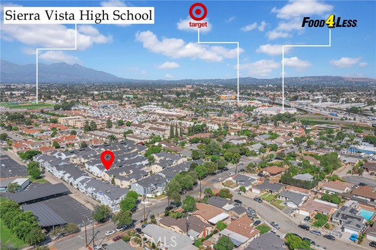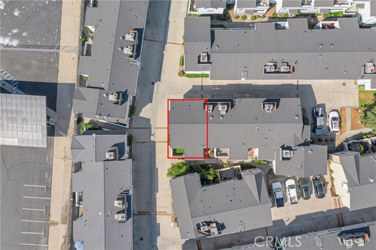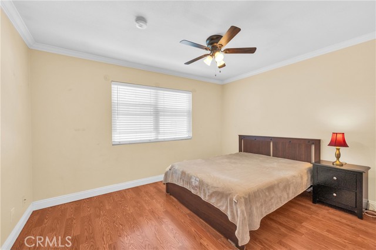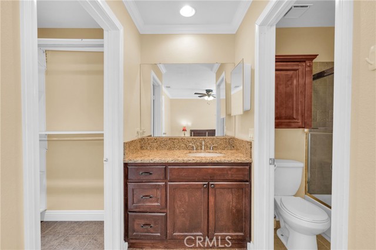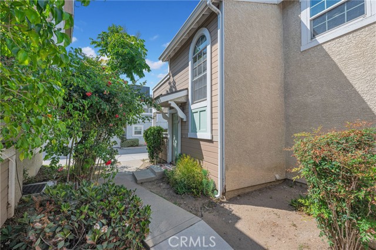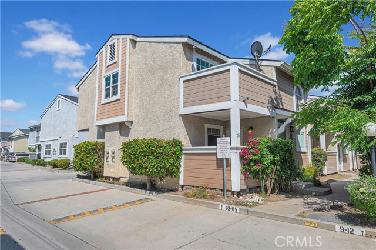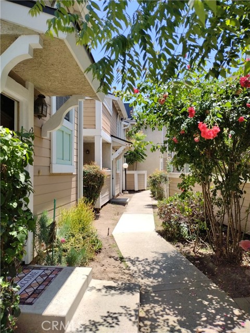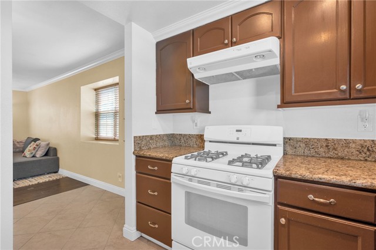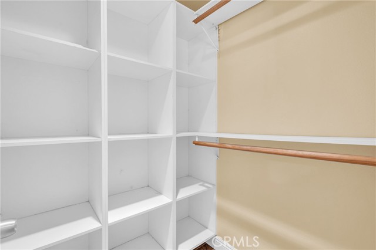13303 WACO STREET, BALDWIN PARK CA 91706
- 2 beds
- 2.00 baths
- 882 sq.ft.
- 137,535 sq.ft. lot
Property Description
FUNCTIONAL, DESIRABLE LOCATION, WELL-MAINTAINED, MOVE-IN READY! Welcome to 13303 Waco St #62, Baldwin Park, a charming, desirable CORNER-UNIT condo perfectly designed for today’s environment, a balance of space, comfort and convenience. THIS IS SUCH A GREAT PLACE! Tucked inside the desirable, gated Martha’s Vineyard community, this home offers great space layout, privacy and peace and quiet connects you to an environment that you would love. YOUR PRIVATE SPACE. Bright and Inviting. This well-designed 2-bedroom, 2-bathroom condo offers a smart layout with thoughtful upgrades throughout. The primary bedroom features a walk-in closet, while the second bedroom includes a mirrored sliding-door closet for added style and storage. Enjoy a smooth flow from the living area into the kitchen, which comes complete with sleek granite countertops and upgraded cabinetry. Two full bathrooms are conveniently located to provide privacy and comfort for both residents and guests. Step outside to your private patio and balcony — the perfect spots to relax after a long day or kickstart your morning with fresh air and coffee. Whether you’re hosting friends, enjoying a sunset, or planting your favorite herbs, this space gives you room to breathe. And it gets better: from the kitchen window, take in breathtaking mountain views that add a peaceful touch to your everyday routine. Snow-capped peaks create a picture-perfect backdrop while you prep meals or sip your favorite drink. This Condo comes with an attached two-car garage and an additional permitted parking space available. THE LOCATION- Enjoy unmatched convenience with quick access to the 10 and 605 freeways—just minutes from Downtown LA, Pasadena, West Covina, Orange County, and the heart of the San Gabriel Valley. THE CONVENIENCE- Whether you’re a busy professional, a growing family, a savvy investor, or a retiree, this condo puts you close to it all—shopping, dining, medical facilities, and everyday essentials. Nearby destinations include Target, Food 4 Less, Walmart, Home Depot, LA Fitness, Starbucks, Raising Cane’s, IHOP, pharmacies, and dental/medical clinics. WHY SETTLE FOR LESS? OWN YOUR SPACE. This is your home—a place that fits your lifestyle and your future. Well-maintained and functional, this townhome offers peace, privacy, and the kind of daily comfort you deserve. Don’t miss your chance to own this rare gem. Schedule your private tour today and start living life on your terms!
Listing Courtesy of Sonia Amen, Lux Living Estates
Interior Features
Exterior Features
Use of this site means you agree to the Terms of Use
Based on information from California Regional Multiple Listing Service, Inc. as of July 9, 2025. This information is for your personal, non-commercial use and may not be used for any purpose other than to identify prospective properties you may be interested in purchasing. Display of MLS data is usually deemed reliable but is NOT guaranteed accurate by the MLS. Buyers are responsible for verifying the accuracy of all information and should investigate the data themselves or retain appropriate professionals. Information from sources other than the Listing Agent may have been included in the MLS data. Unless otherwise specified in writing, Broker/Agent has not and will not verify any information obtained from other sources. The Broker/Agent providing the information contained herein may or may not have been the Listing and/or Selling Agent.

