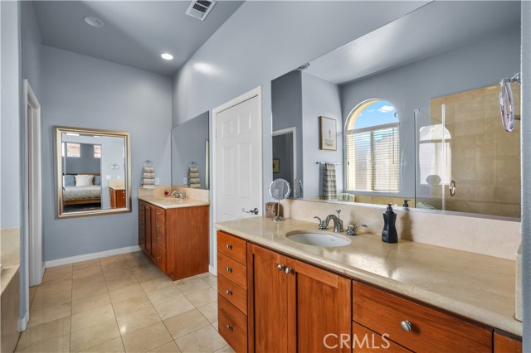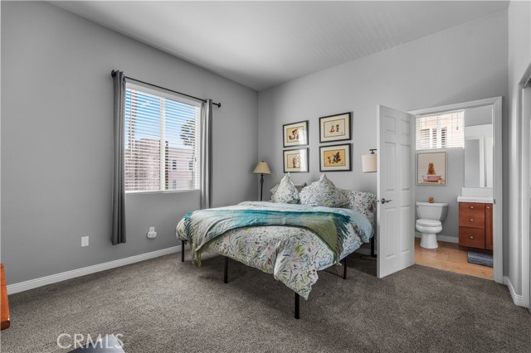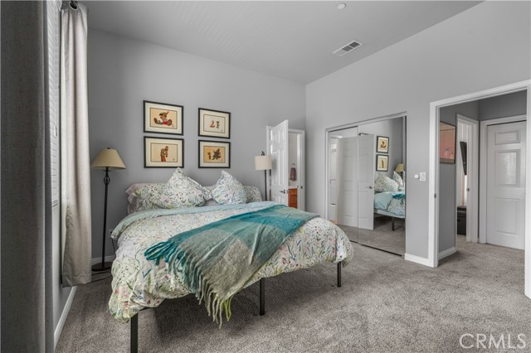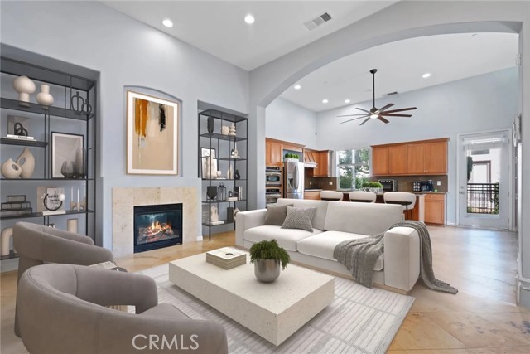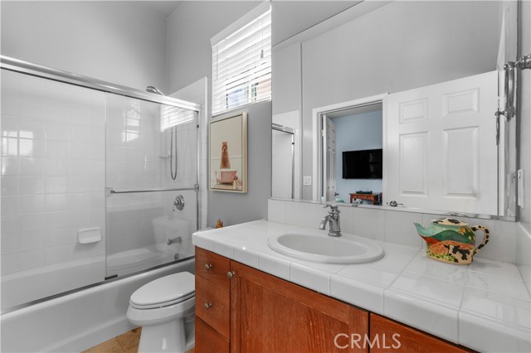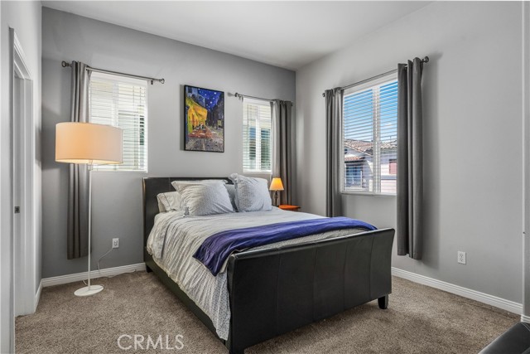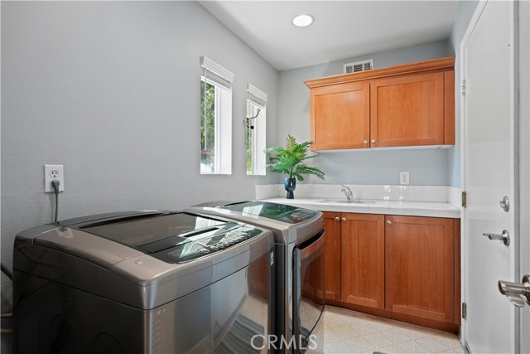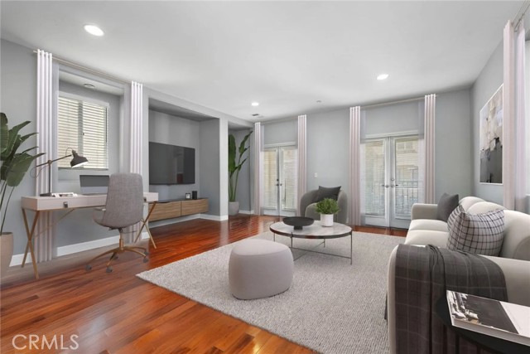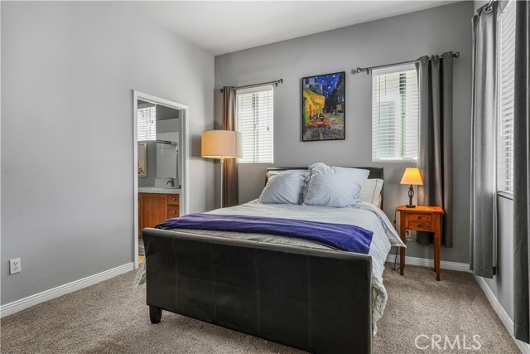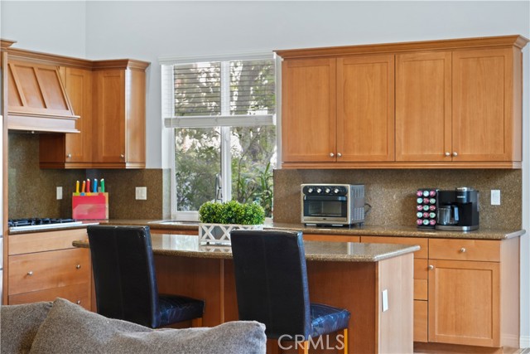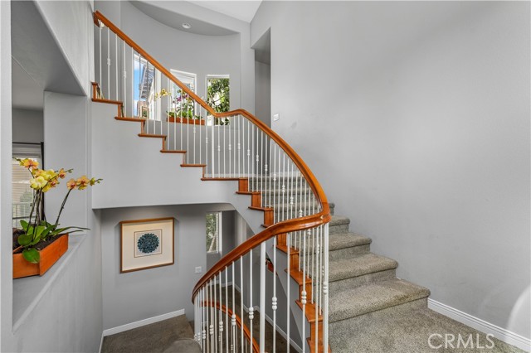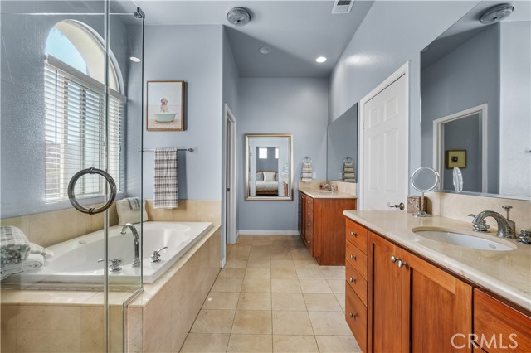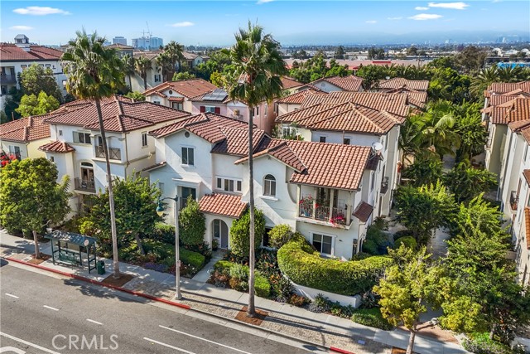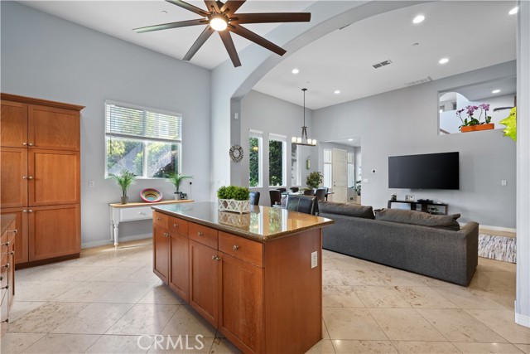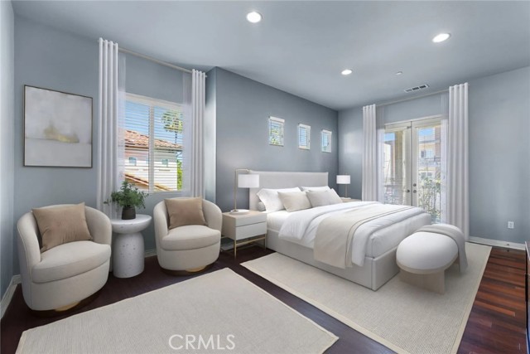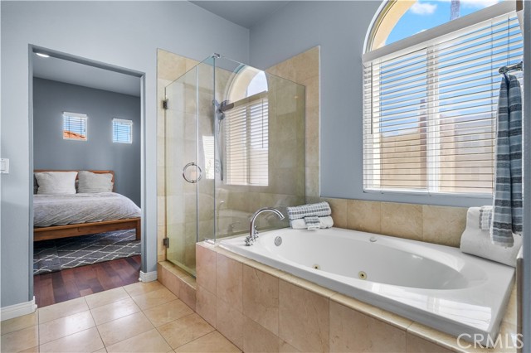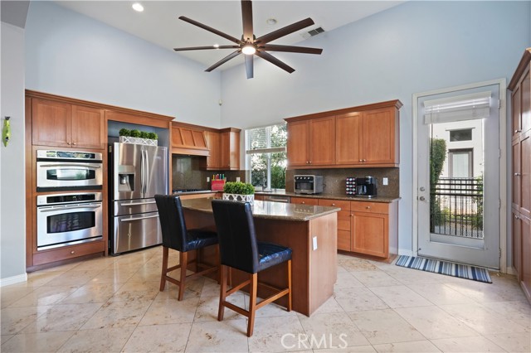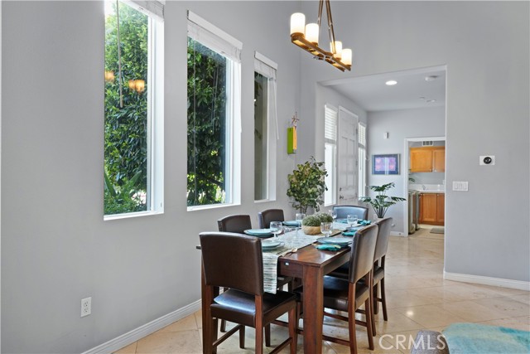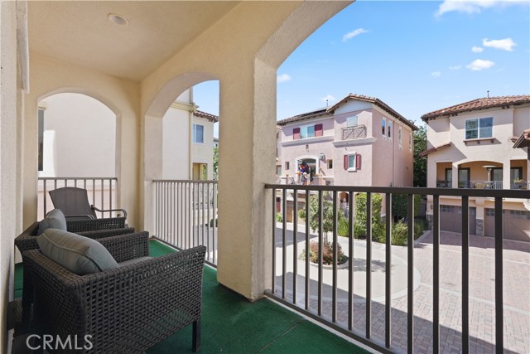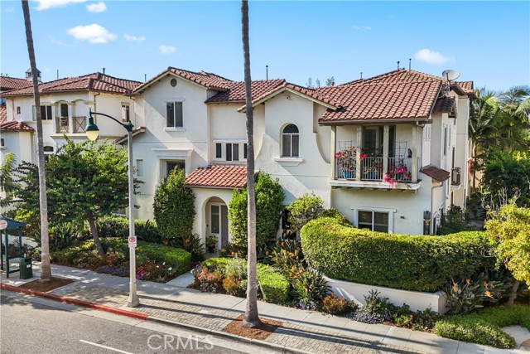12931 RUNWAY ROAD, PLAYA VISTA CA 90094
- 3 beds
- 2.50 baths
- 2,931 sq.ft.
- 80,460 sq.ft. lot
Property Description
Look again..The encore presentation you've been waiting for has arrived! This distinctive property is taking center stage offering a golden opportunity to secure front-row seats to luxury living at a terrific price point. Great lifestyle and livability..2,900+ sq ft single family home boasting dimensions larger than most in its class. The main level delivers an open concept with traditional layout that seamlessly connects kitchen, dining, and living spaces to a lovely wraparound yard. Perfect for entertaining guests, intimate family gatherings, or simply enjoying a BBQ with your loved ones. Abundant natural light streams through oversized windows, while impressive vaulted ceilings and a statement fireplace with designer alcoves create a dramatic atmosphere. While the light flows freely throughout, privacy remains uncompromised—a rare combination that's difficult to find. The versatile flex room upstairs is perfect for a home office, entertainment space, TV room, kids' play area, or even overnight guests. It features its own balcony on one side and beautiful French doors on the other, making it a spacious and lovely retreat within the home. The primary retreat delivers a show stopping performance with soaring ceilings, spa-inspired bathroom featuring jetted tub and walk-in shower, walk-in closet, and private balcony. Two additional sunlit bedrooms ( similar in size) share a well-appointed bath, ensuring no supporting cast member lacks comfort. Walk to theater, shops, restaurants and schools while still enjoying perfect privacy. Don't miss the limited engagement of this spectacular property!
Listing Courtesy of Lisa Levin, Vista Sotheby’s International Realty
Interior Features
Exterior Features
Use of this site means you agree to the Terms of Use
Based on information from California Regional Multiple Listing Service, Inc. as of July 20, 2025. This information is for your personal, non-commercial use and may not be used for any purpose other than to identify prospective properties you may be interested in purchasing. Display of MLS data is usually deemed reliable but is NOT guaranteed accurate by the MLS. Buyers are responsible for verifying the accuracy of all information and should investigate the data themselves or retain appropriate professionals. Information from sources other than the Listing Agent may have been included in the MLS data. Unless otherwise specified in writing, Broker/Agent has not and will not verify any information obtained from other sources. The Broker/Agent providing the information contained herein may or may not have been the Listing and/or Selling Agent.

