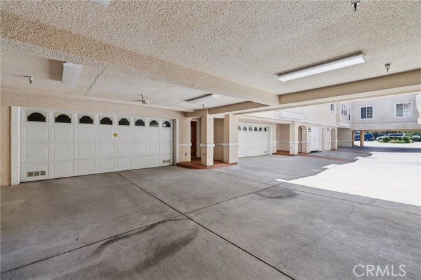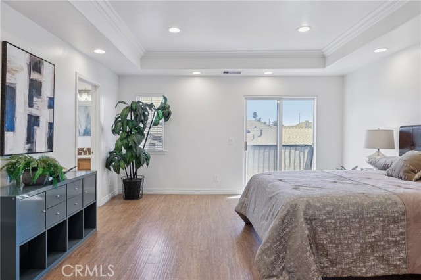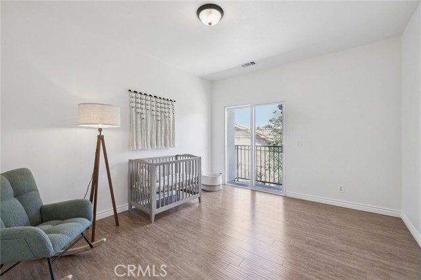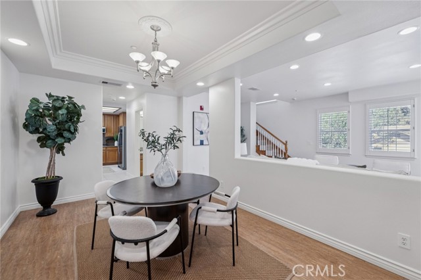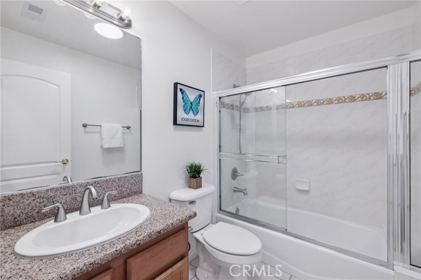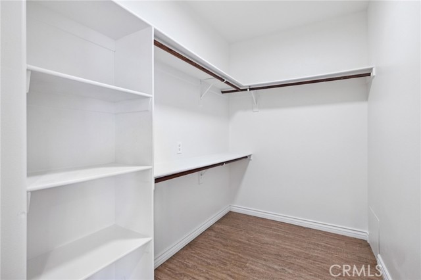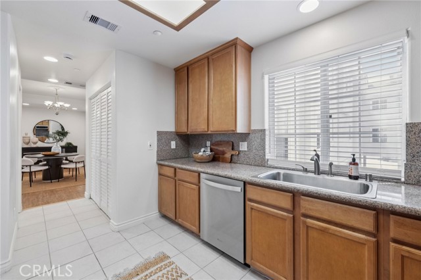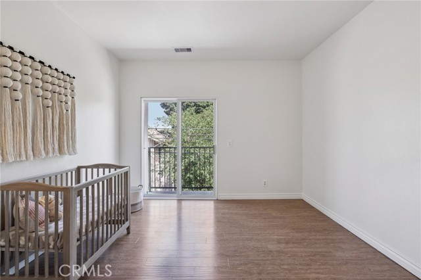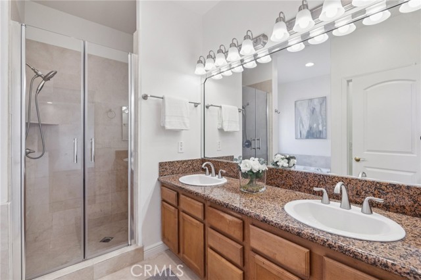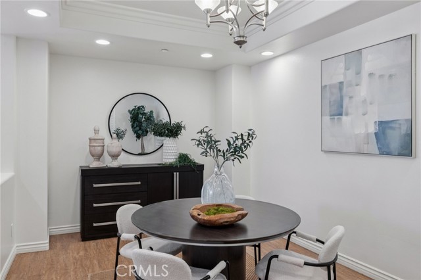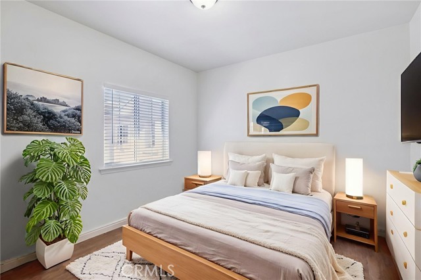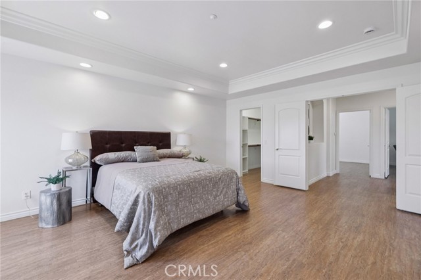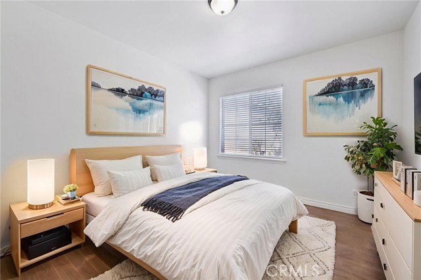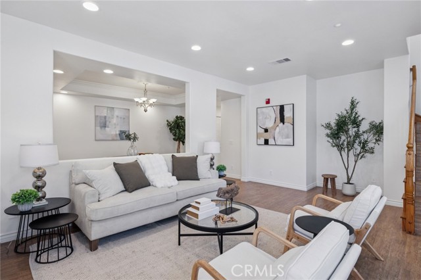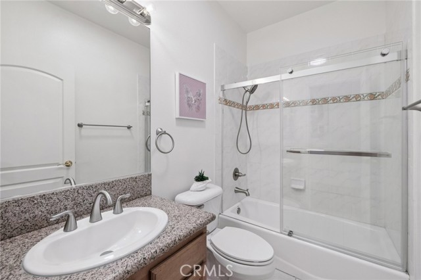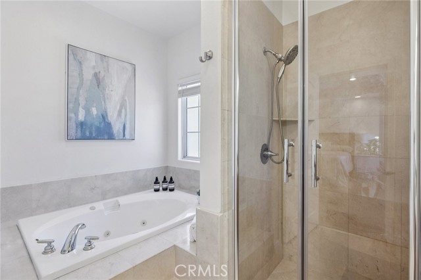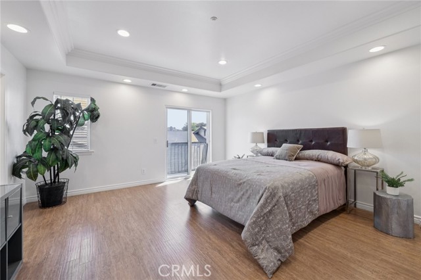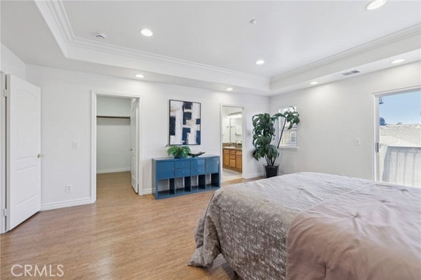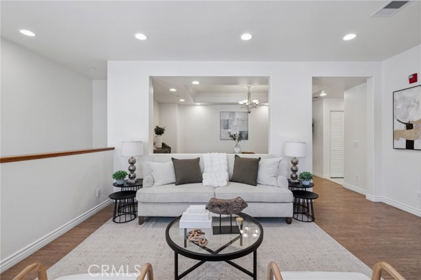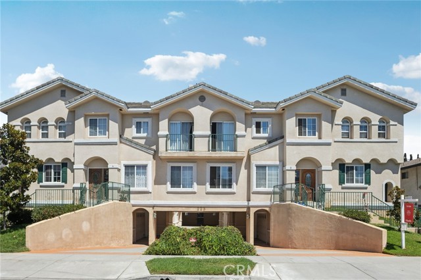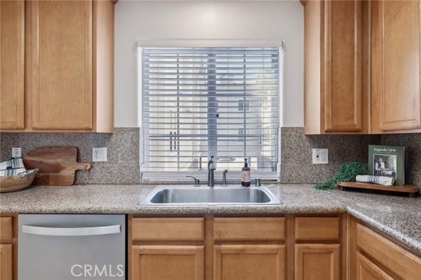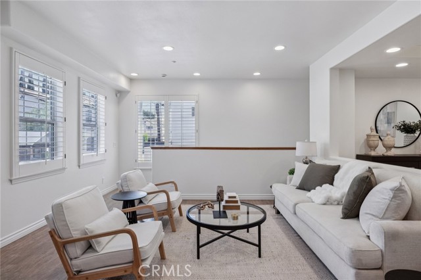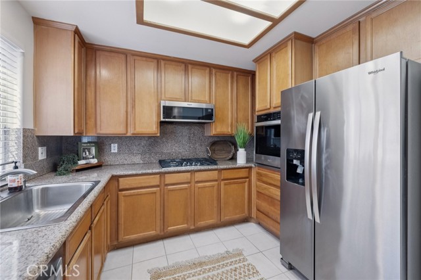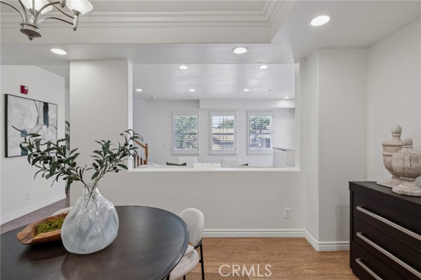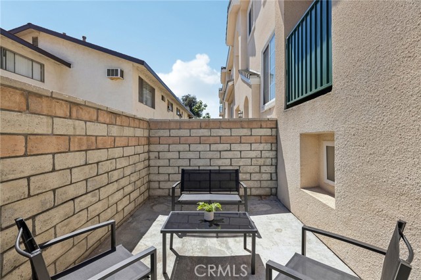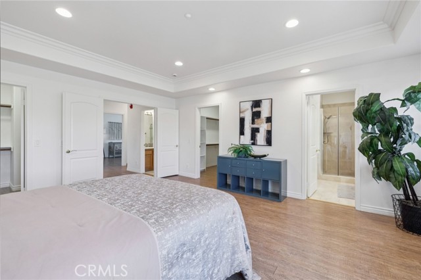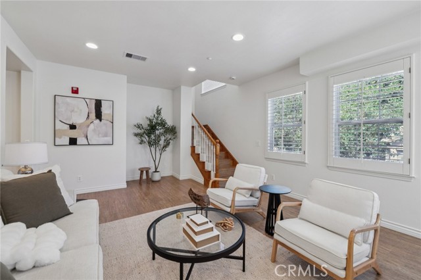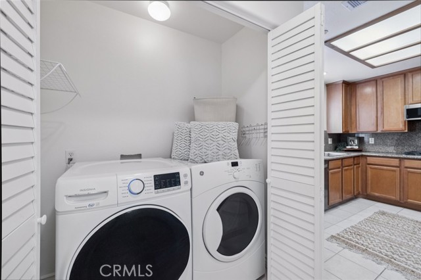125 DIAMOND STREET, ARCADIA CA 91006
- 4 beds
- 3.00 baths
- 2,076 sq.ft.
- 16,226 sq.ft. lot
Property Description
Discover this stylish, move-in-ready end-unit townhome that feels like a single-family residence—ideally situated in one of Arcadia’s most desirable neighborhoods with top-rated schools. The open-concept layout features high ceilings with crown molding, wood and tile flooring throughout, and abundant natural light, perfect for both entertaining and everyday living. The main level includes a spacious living room, formal dining with coffered ceilings, a full bathroom, and a versatile bedroom—ideal for guests or multi-generational living. The well- appointed kitchen boasts stainless steel appliances, granite countertops, matching backsplash, and ample cabinetry. A full-sized washer and dryer are conveniently located in a dedicated laundry nook. Upstairs, the expansive primary suite with balcony and mountain views impresses with coffered ceilings, dual walk-in closets, and a luxurious ensuite bath with a jacuzzi. Two additional rooms—one a large bedroom and the other a flexible bonus room with balcony and mountain views (ideal as a 4th bedroom or home office)—share a full hallway bath. All bathrooms are updated with granite vanities, sleek glass shower doors, and modern fixtures. The attached two-car garage includes extra storage and a Level 2 EV charger. Enjoy enhanced privacy, a generous backyard ideal for an urban-garden and BBQs. Centrally located near Arcadia schools, shopping, dining, golf, and major commuter routes—this is a home you don’t want to miss. Schedule your private tour today!
Listing Courtesy of Robert Giambalvo, Redfin Corporation
Interior Features
Exterior Features
Use of this site means you agree to the Terms of Use
Based on information from California Regional Multiple Listing Service, Inc. as of September 23, 2025. This information is for your personal, non-commercial use and may not be used for any purpose other than to identify prospective properties you may be interested in purchasing. Display of MLS data is usually deemed reliable but is NOT guaranteed accurate by the MLS. Buyers are responsible for verifying the accuracy of all information and should investigate the data themselves or retain appropriate professionals. Information from sources other than the Listing Agent may have been included in the MLS data. Unless otherwise specified in writing, Broker/Agent has not and will not verify any information obtained from other sources. The Broker/Agent providing the information contained herein may or may not have been the Listing and/or Selling Agent.

