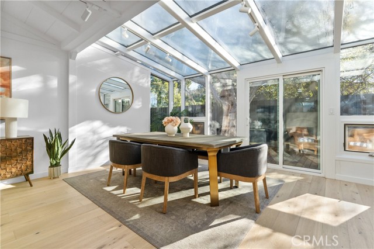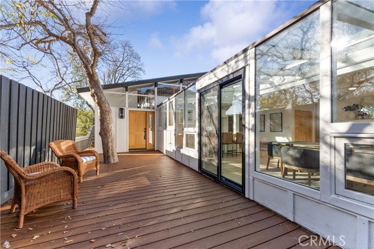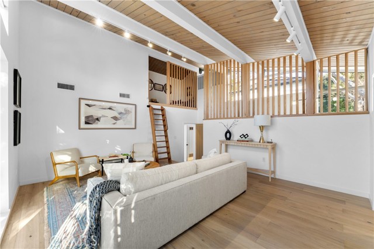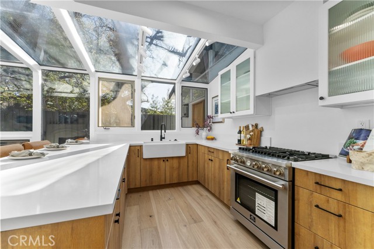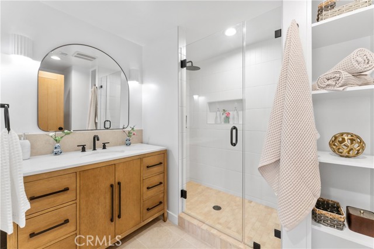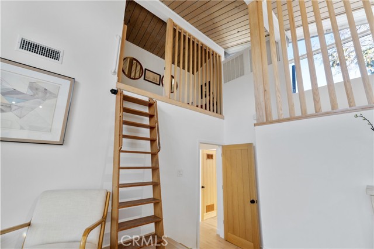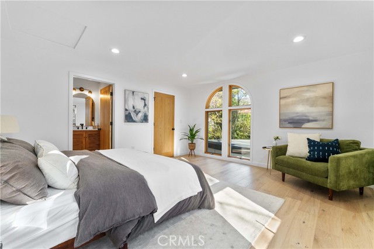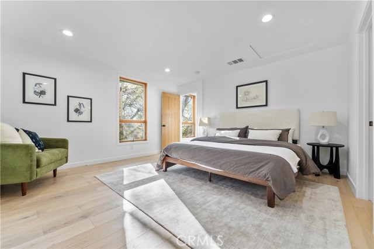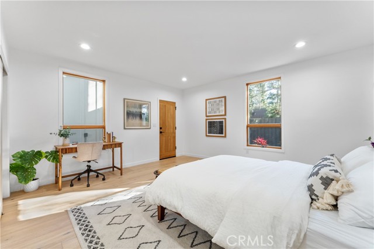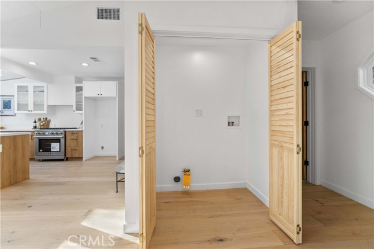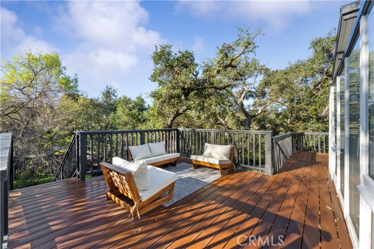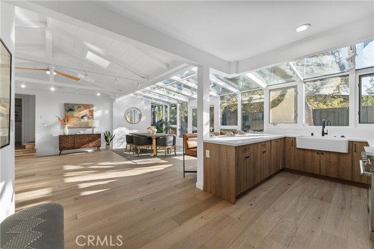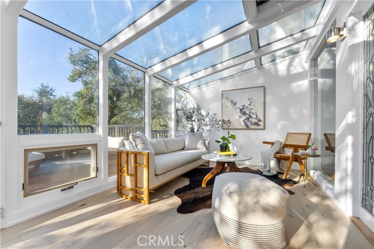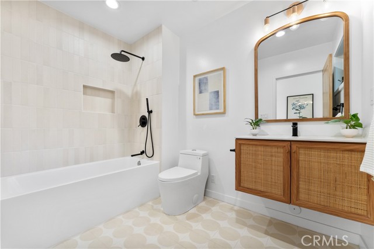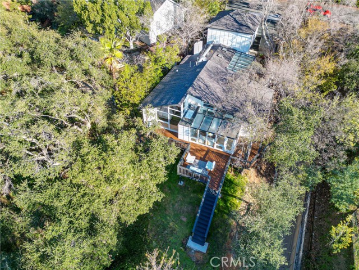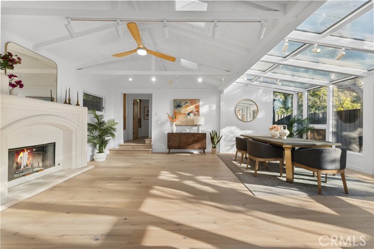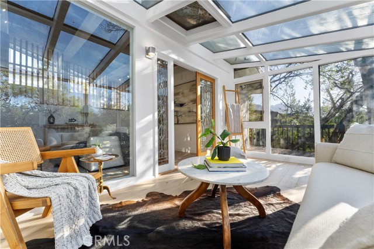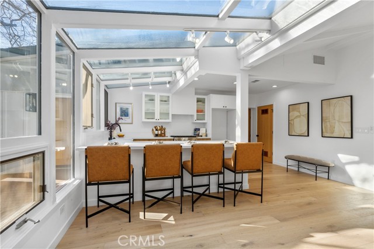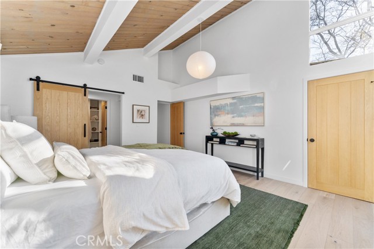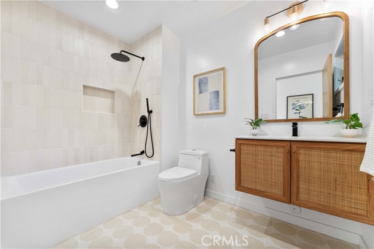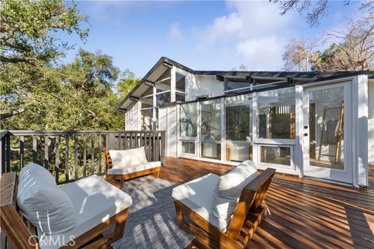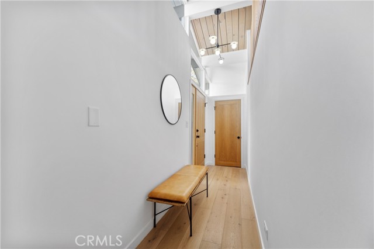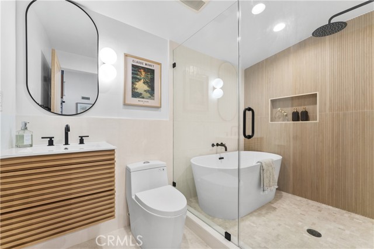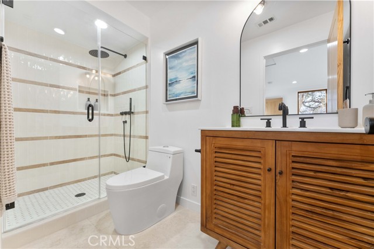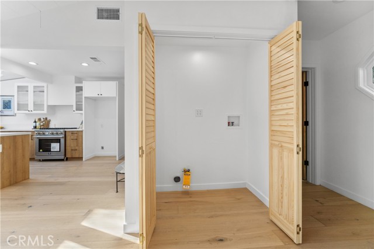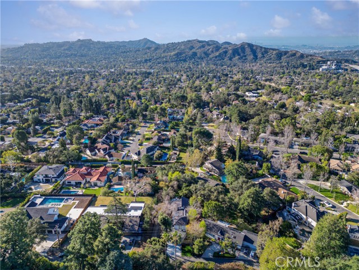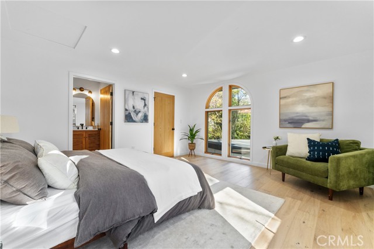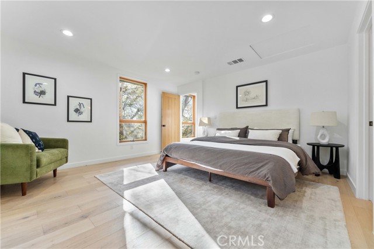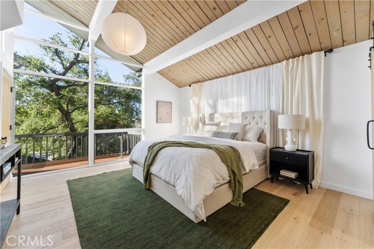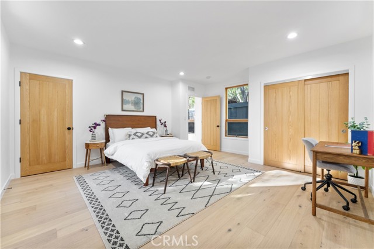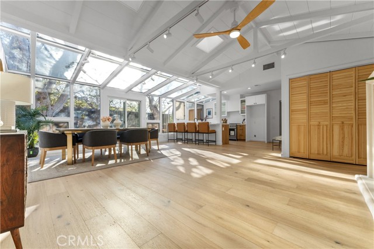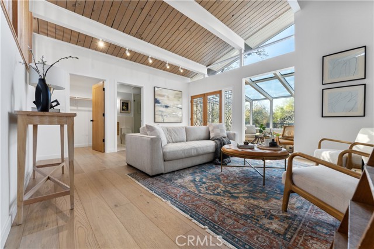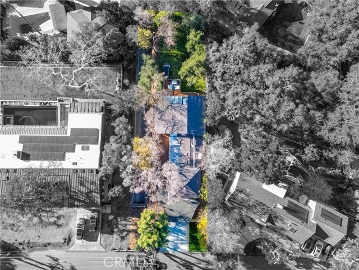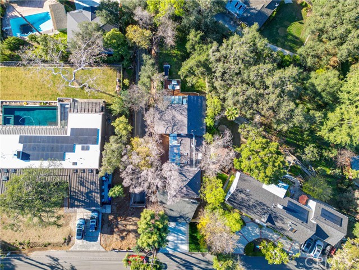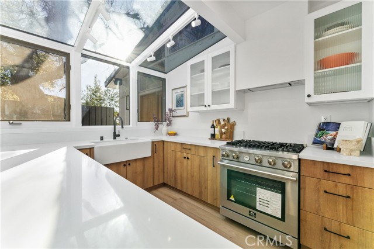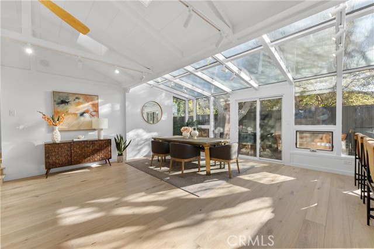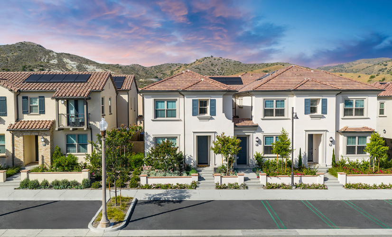1240 JOURNEYS END DRIVE, LA CANADA FLINTRIDGE CA 91011
- 3 beds
- 3.75 baths
- 2,481 sq.ft.
- 8,089 sq.ft. lot
Property Description
Tucked away in the tranquil foothills of La Cañada Flintridge, this beautifully renovated home features 3 spacious bedrooms and 4 elegantly designed bathrooms, blending modern upgrades with classic charm. The home sits on an expansive 8,089 square foot lot along a peaceful road. This property offers a rare opportunity to own a home full of character and contemporary touches. When you step inside, you'll discover 2,644 square feet of living space with soaring ceilings and a sunroom off the living room, perfect for enjoying natural light. The open concept living area is enhanced with architectural details, adding a modern touch to the timeless design including a small loft. Ideal for those who appreciate both beauty and serenity, the property highlights mid-century modern elements such as vertical wood panel siding. The kitchen, with an abundance of windows, is strategically positioned by the dining area and den offering sliding doors leading to the side patio. The primary suite is a true retreat, complete with a spa-like bath, walk-in closet, and a large windows overlooking the picturesque surroundings. With a carport, one car-car garage and spacious driveway there’s no shortage of parking spaces. The landscaped front patio features a mix of California native plants, drought-tolerant all complemented by a wooden deck—seamlessly connecting indoor and outdoor living. Located within the sought-after La Cañada school district, this treasure combines nostalgic charm with modern possibilities. Perfectly situated near parks, farmers markets, freeway access, and award-winning schools, this home offers endless potential to create your dream California retreat.
Listing Courtesy of Elizabeth Ramirez, Bricxone Realty, Inc.
Interior Features
Exterior Features
Use of this site means you agree to the Terms of Use
Based on information from California Regional Multiple Listing Service, Inc. as of May 13, 2025. This information is for your personal, non-commercial use and may not be used for any purpose other than to identify prospective properties you may be interested in purchasing. Display of MLS data is usually deemed reliable but is NOT guaranteed accurate by the MLS. Buyers are responsible for verifying the accuracy of all information and should investigate the data themselves or retain appropriate professionals. Information from sources other than the Listing Agent may have been included in the MLS data. Unless otherwise specified in writing, Broker/Agent has not and will not verify any information obtained from other sources. The Broker/Agent providing the information contained herein may or may not have been the Listing and/or Selling Agent.

