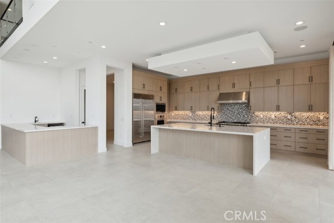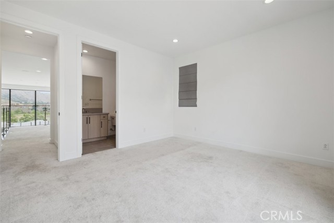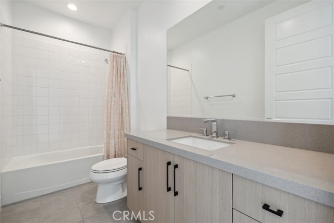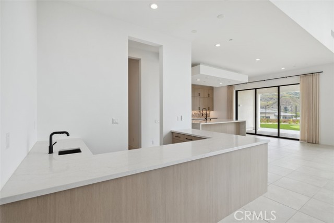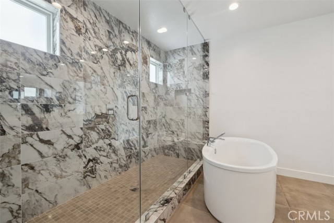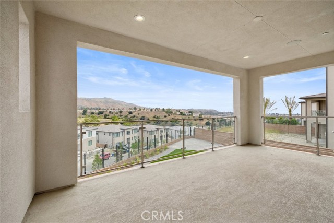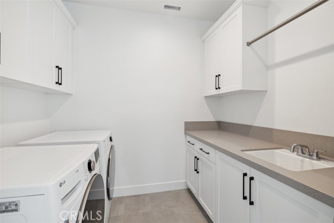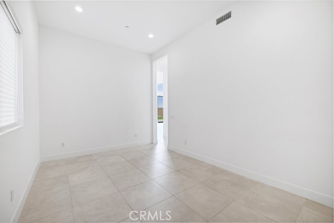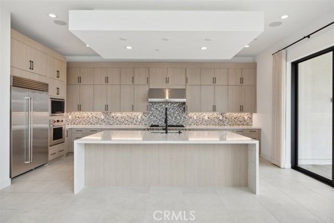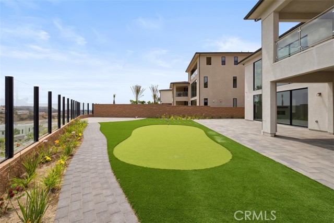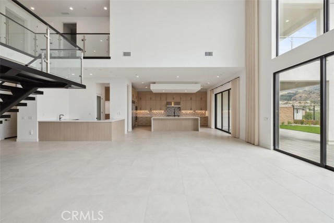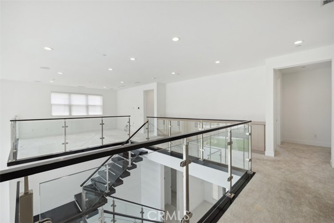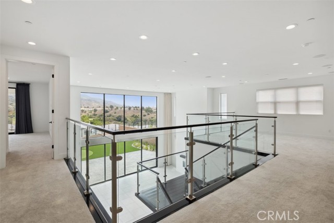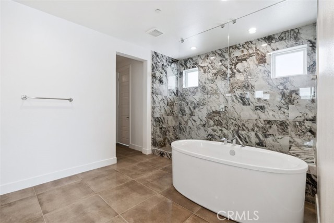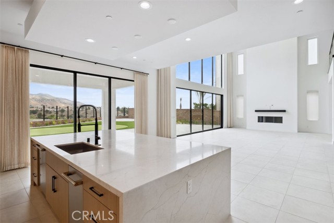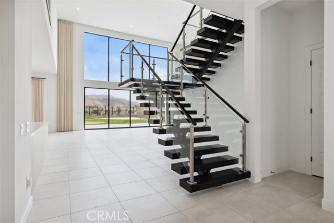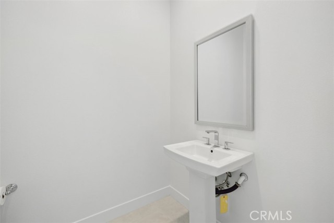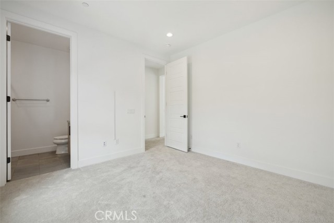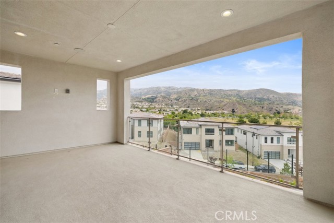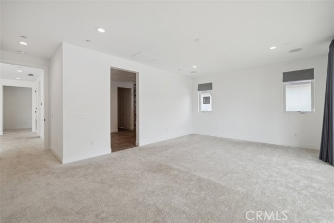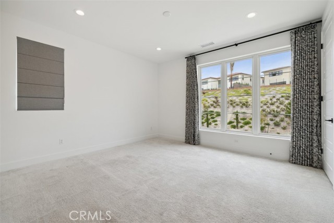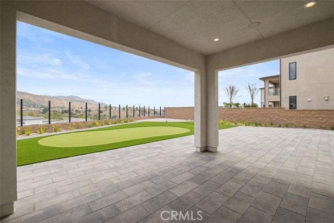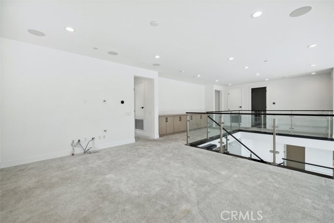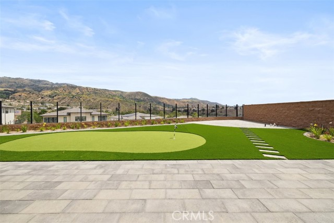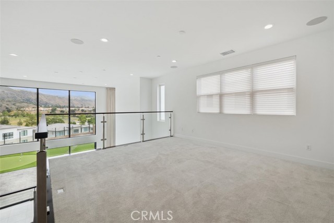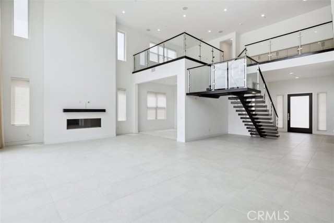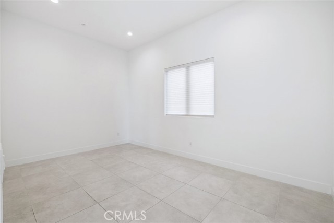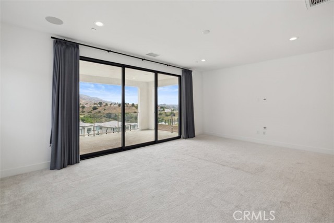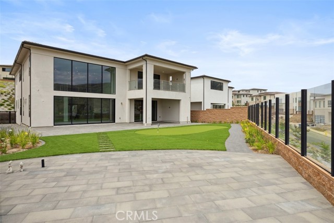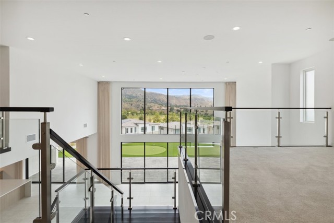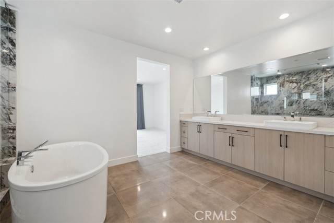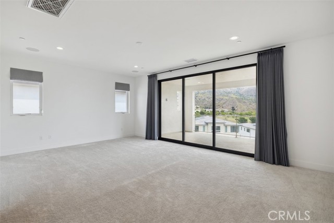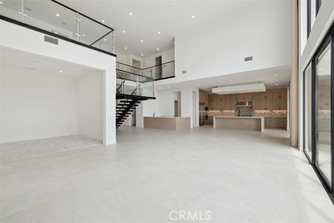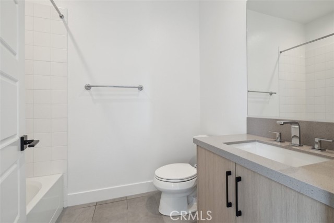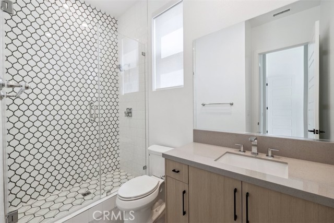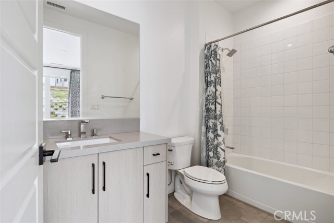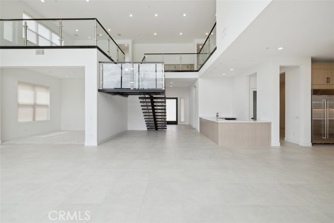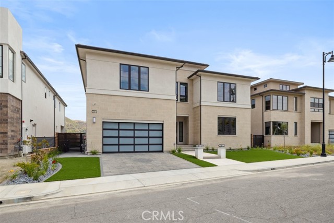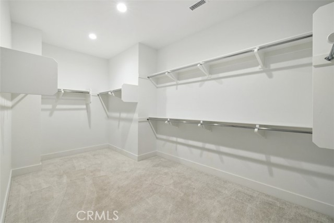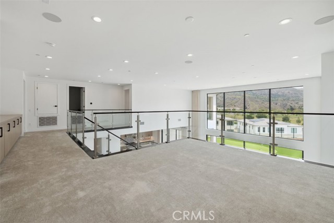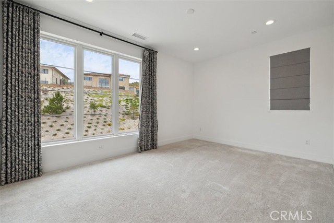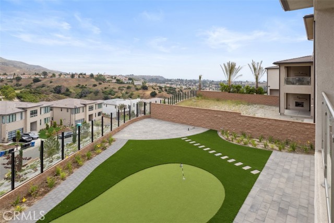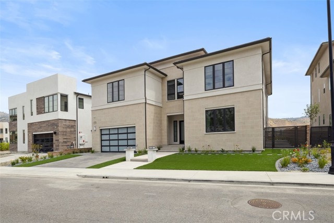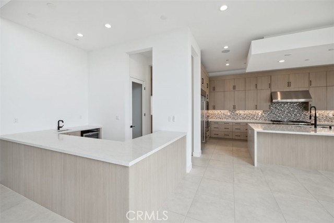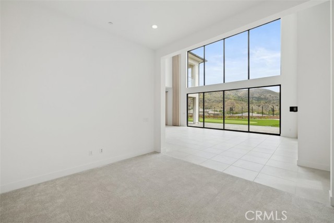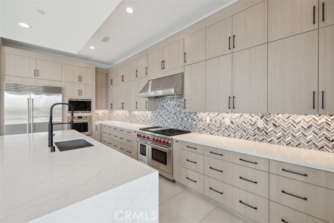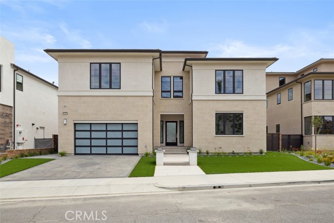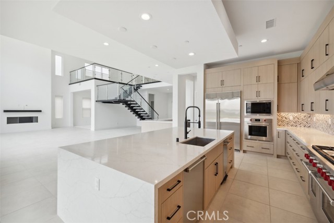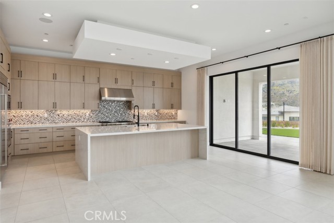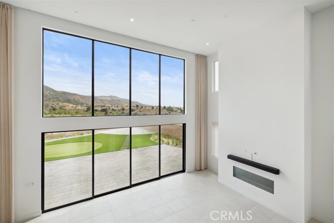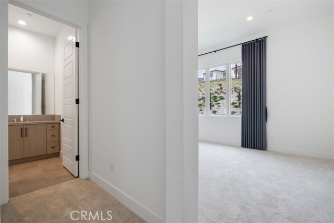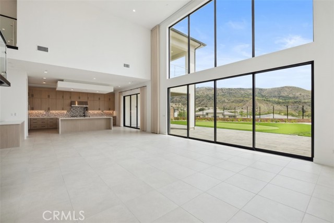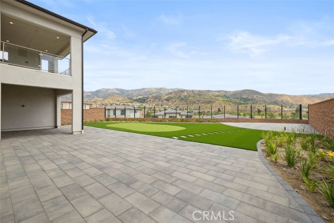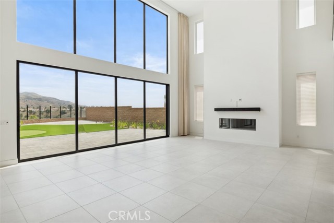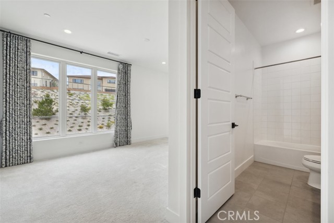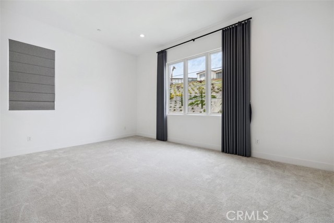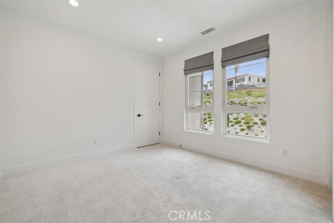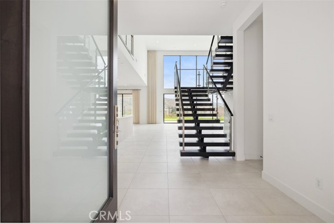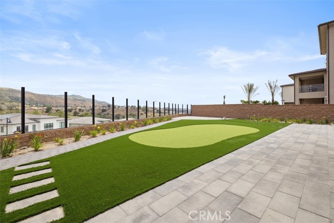11854 N HILLSBOROUGH LANE, PORTER RANCH CA 91326
- 5 beds
- 5.50 baths
- 4,703 sq.ft.
- 10,698 sq.ft. lot
Property Description
WELCOME TO YOUR NEW DREAM HOME! THIS IS THE NEW STANDARD OF PORTER RANCH LIVING! Experience elevated luxury living in this stunning Toll Brothers home, showcasing the premier Asti floor plan and over half a million dollars in high-end upgrades. Located in the exclusive gated community of Porter Ranch, this 5-bedroom, 6-bathroom residence offers a perfect blend of modern design and everyday functionality. The interior is highlighted by a dramatic floating staircase with glass railings, a floor-to-ceiling glass wall with a 20' x 9' stacking door, and soaring 22-foot ceilings that create a bright, open atmosphere. The kitchen is a true showpiece, featuring sleek Stallion Silver quartz countertops, matte black hardware, a premium matte black Kohler Purist semi-pro faucet, and top-of-the-line stainless steel appliances. The adjoining Great Room and kitchen are finished with elegant 24" x 24" porcelain tile flooring, seamlessly tying the space together for both comfort and style. The first floor includes a guest bedroom with a full bath, an additional powder room for added convenience, and a private enclosed office that can easily be transformed into a media or entertainment room. Upstairs, you'll find a spacious loft, three additional ensuite bedrooms, and a luxurious primary suite complete with an expansive private balcony offering breathtaking views of the San Gabriel Mountains and glittering city lights. An upgraded wet bar and pre-installed indoor and outdoor speaker systems make this home ideal for entertaining. Adding to the home's appeal is a fully paid-off solar system, offering renters significant savings on electricity costs. Residents will also enjoy proximity to top-rated schools including Sierra Canyon and the award-winning K–8 Porter Ranch Community School, along with easy access to freeways, shopping, and fine dining. This home is a rare opportunity to enjoy state-of-the-art living in one of the Valley’s most desirable communities. CALL TODAY THIS HOME WILL NOT LAST!
Listing Courtesy of John Obara, Team John and Myrna
Interior Features
Exterior Features
Use of this site means you agree to the Terms of Use
Based on information from California Regional Multiple Listing Service, Inc. as of June 4, 2025. This information is for your personal, non-commercial use and may not be used for any purpose other than to identify prospective properties you may be interested in purchasing. Display of MLS data is usually deemed reliable but is NOT guaranteed accurate by the MLS. Buyers are responsible for verifying the accuracy of all information and should investigate the data themselves or retain appropriate professionals. Information from sources other than the Listing Agent may have been included in the MLS data. Unless otherwise specified in writing, Broker/Agent has not and will not verify any information obtained from other sources. The Broker/Agent providing the information contained herein may or may not have been the Listing and/or Selling Agent.

