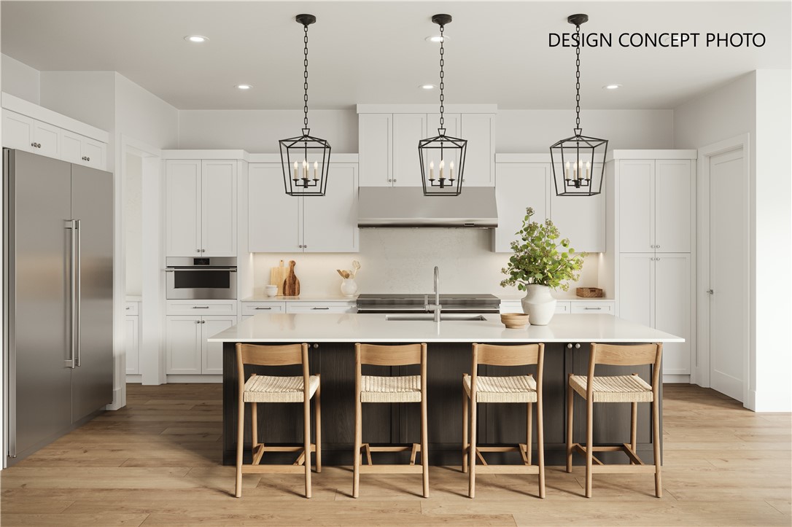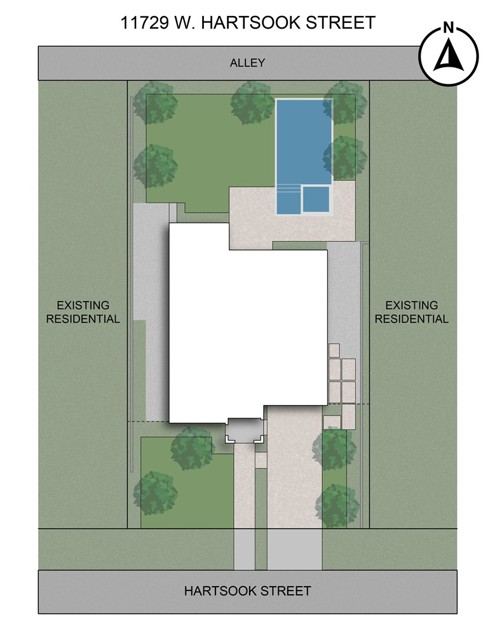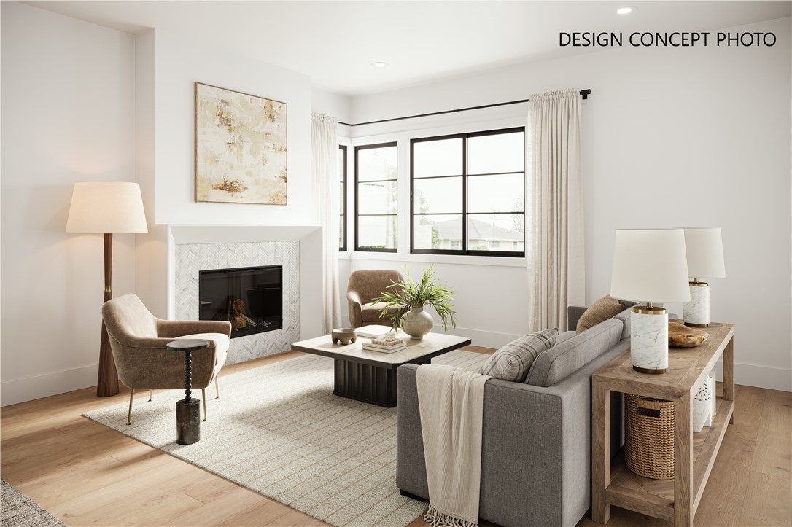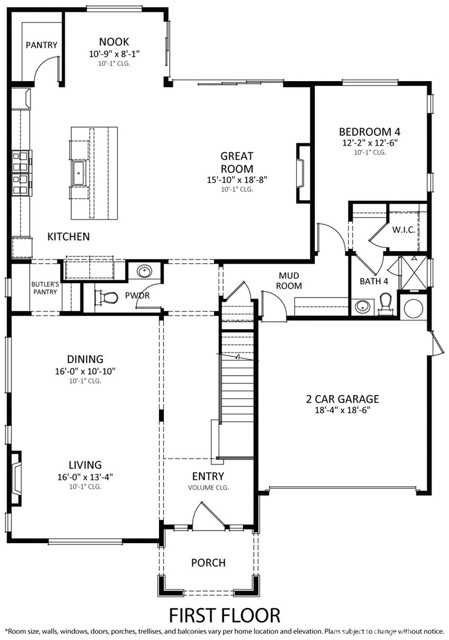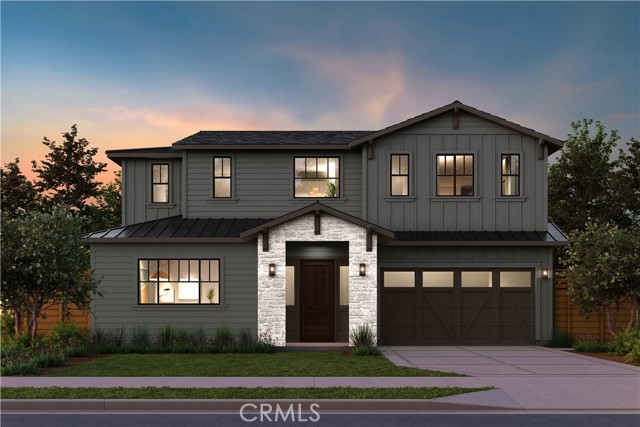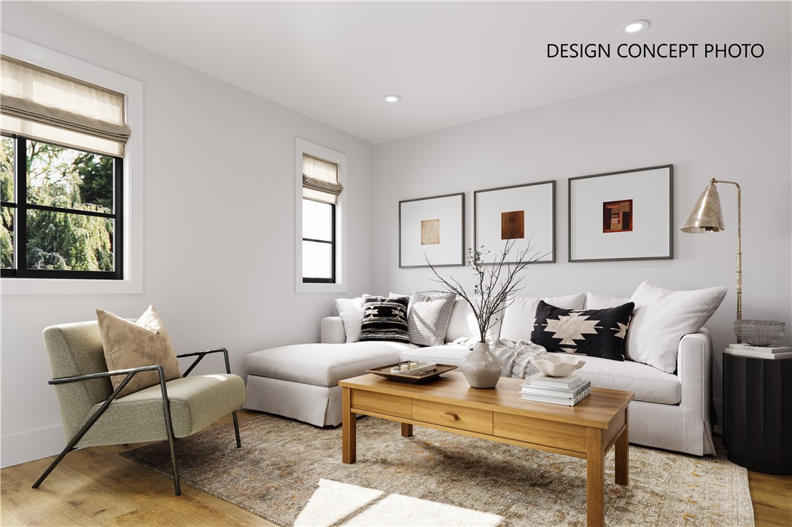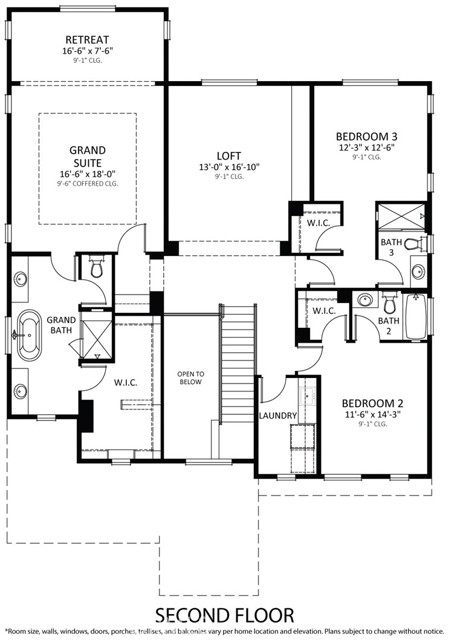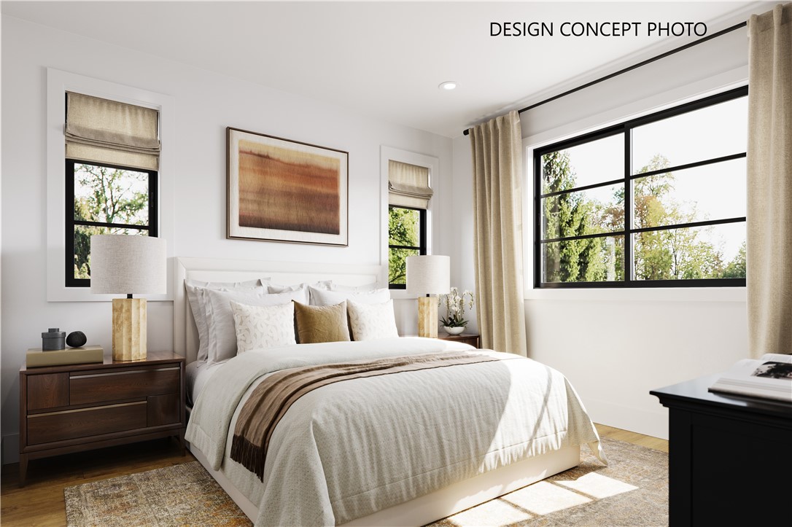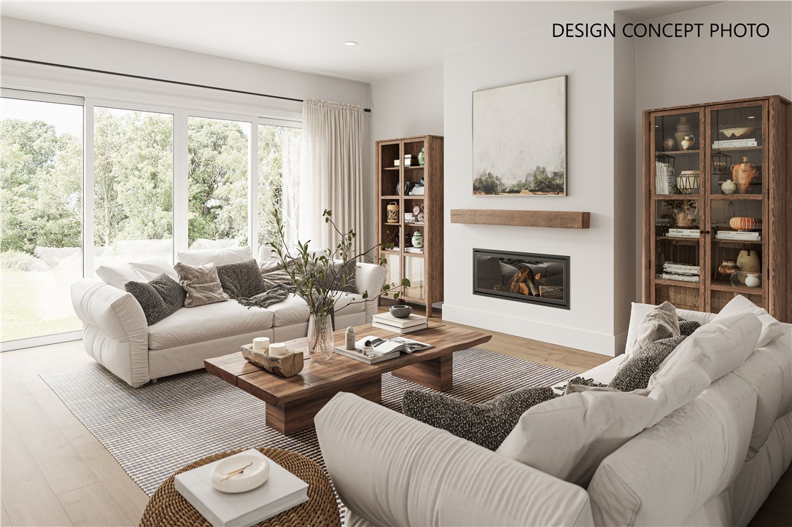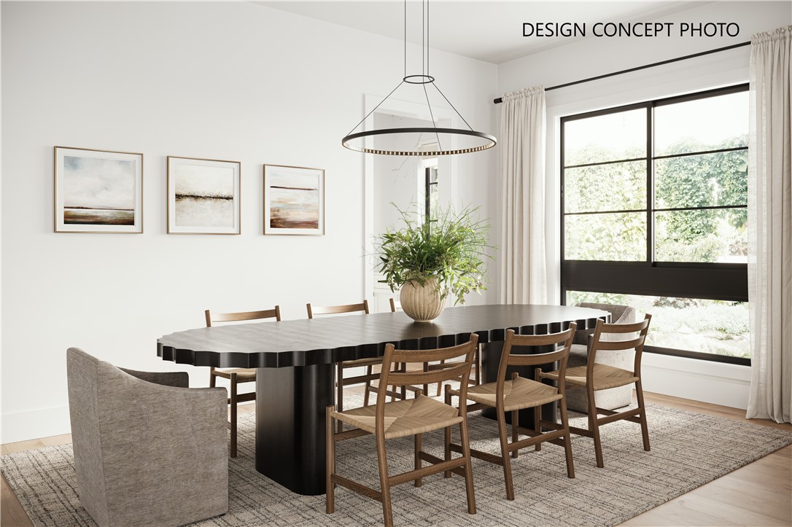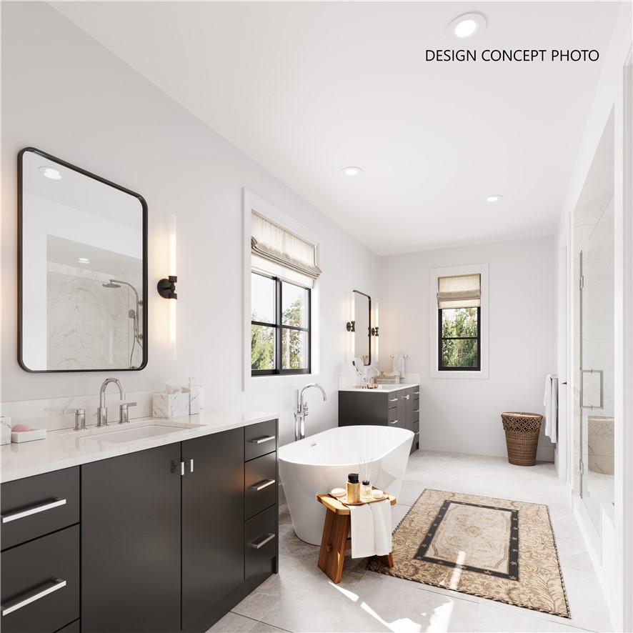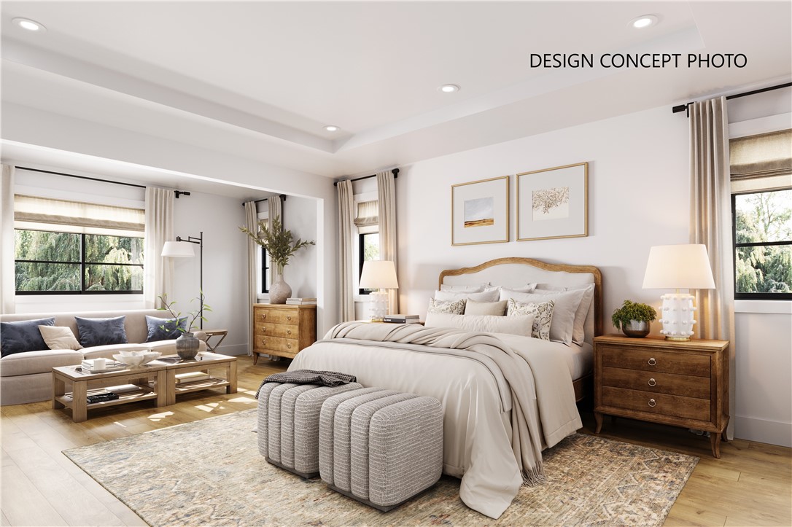11729 HARTSOOK STREET, VALLEY VILLAGE CA 91607
- 4 beds
- 4.50 baths
- 4,263 sq.ft.
- 9,098 sq.ft. lot
Property Description
"Summer Special $100K credit towards optional upgrades, rate buy-down, and more!"....UNDER CONSTRUCTION and nestled in Valley Village, this stunning new 4-bedroom, 4.5-bathroom farmhouse-style residence being built by TJH seamlessly combines modern luxury with neighborhood charm. Located on a tranquil, tree-lined street, this home offers the best of suburban living within close proximity to Ventura Boulevard's shopping, dining, and entertainment options. Designed to impress, the home makes hosting a breeze with its expansive dining and great room spaces, plus a gourmet kitchen complete with a walk-in pantry. The first floor also features a bedroom with a walk-in closet, ideal for guests. Upstairs, discover a versatile loft, two secondary bedrooms with walk-in closets, and a conveniently located laundry room. The grand suite is a true retreat, featuring a spacious walk-in closet and a spa-inspired bath with dual vanities, a free-standing soaking tub, and a walk-in shower. Located in this sought-after neighborhood, the home is close to Sherman Oaks' boutiques, restaurants, and more! Unlock the advantages of buying a work-in progress home built by TJH, a national leader in high-quality single-family residences. Learn about the preferred pricing plan, personalized design options, guaranteed completion date and more. Contact TJH to learn the benefits of buying early. New TJH homeowners will receive a complimentary 1-year membership to Inspirato, a leader in luxury travel. Illustrative landscaping shown is generic and does not represent the landscaping proposed for this site. All imagery is representational and does not depict specific building, views or future architectural details.
Listing Courtesy of Cesar Martinez, Coldwell Banker Realty
Interior Features
Exterior Features
Use of this site means you agree to the Terms of Use
Based on information from California Regional Multiple Listing Service, Inc. as of July 14, 2025. This information is for your personal, non-commercial use and may not be used for any purpose other than to identify prospective properties you may be interested in purchasing. Display of MLS data is usually deemed reliable but is NOT guaranteed accurate by the MLS. Buyers are responsible for verifying the accuracy of all information and should investigate the data themselves or retain appropriate professionals. Information from sources other than the Listing Agent may have been included in the MLS data. Unless otherwise specified in writing, Broker/Agent has not and will not verify any information obtained from other sources. The Broker/Agent providing the information contained herein may or may not have been the Listing and/or Selling Agent.

