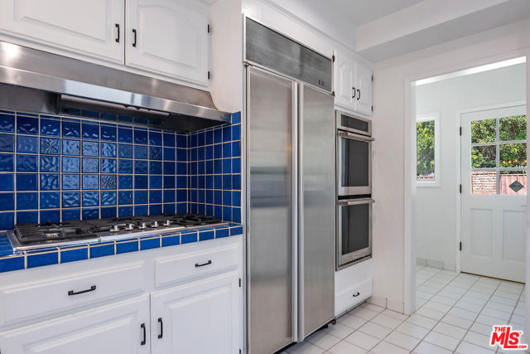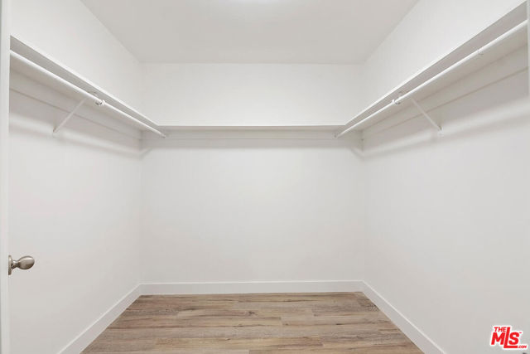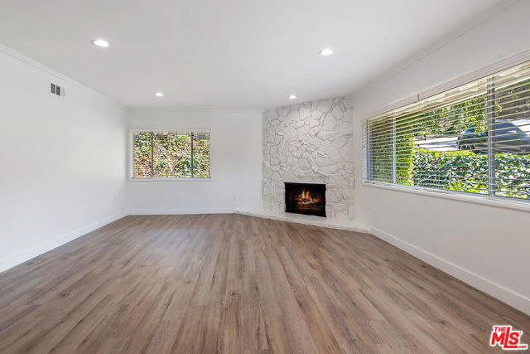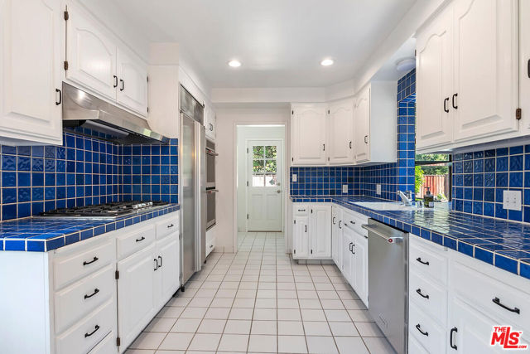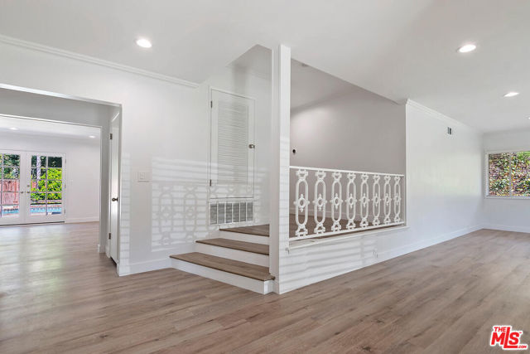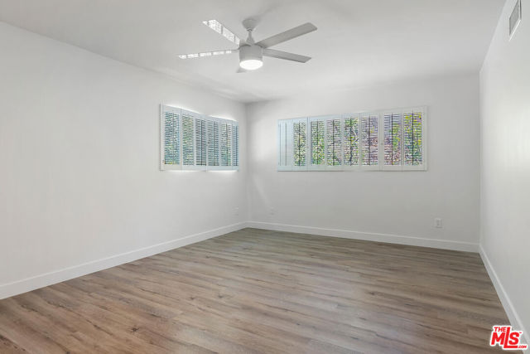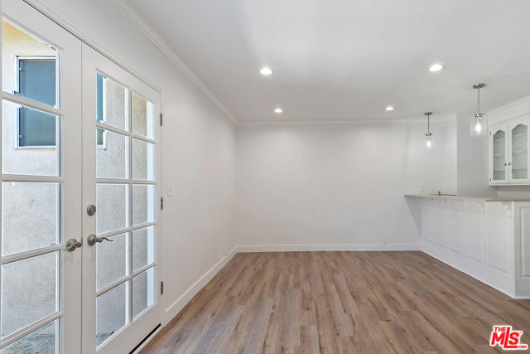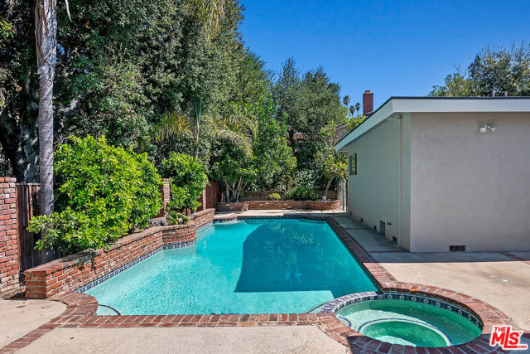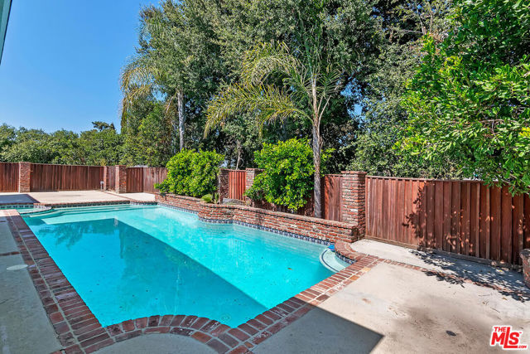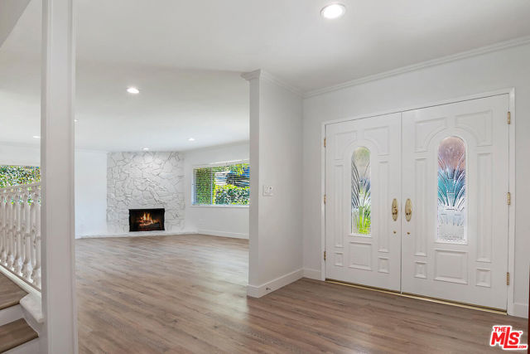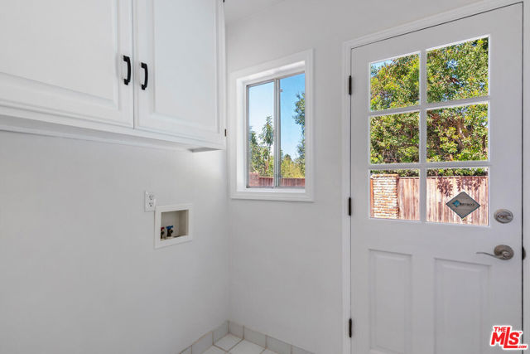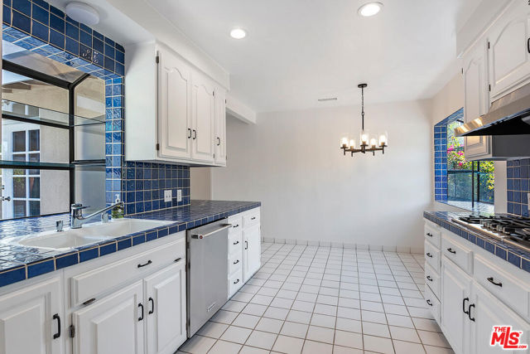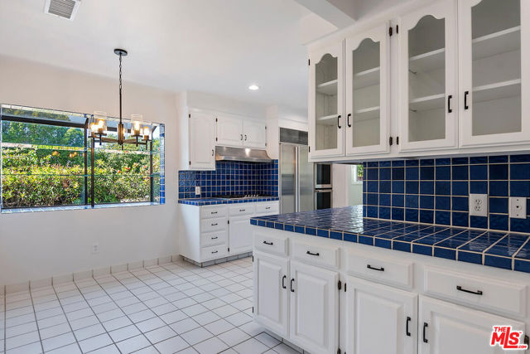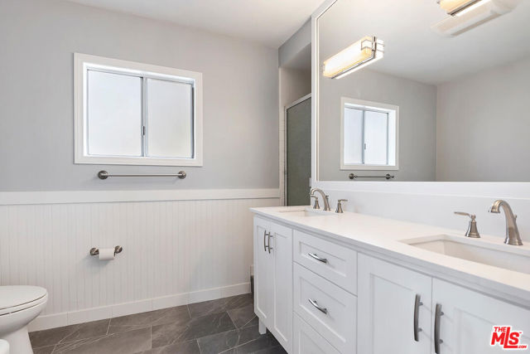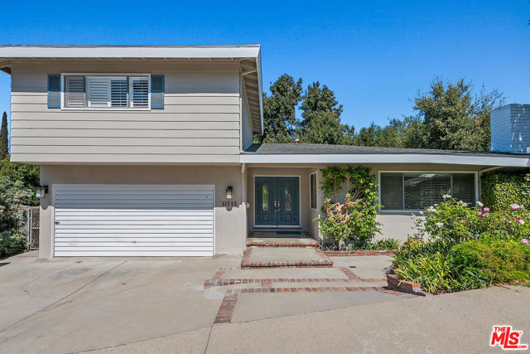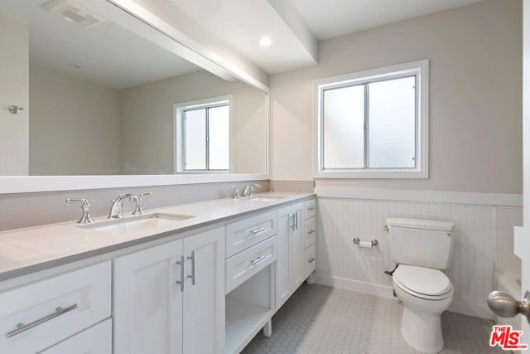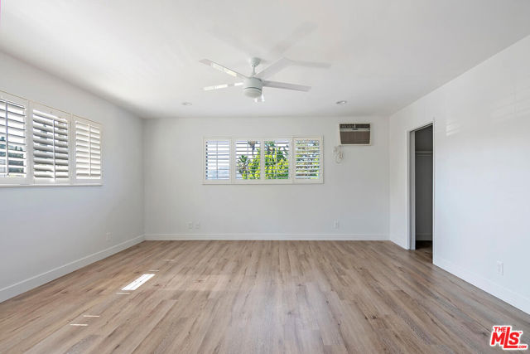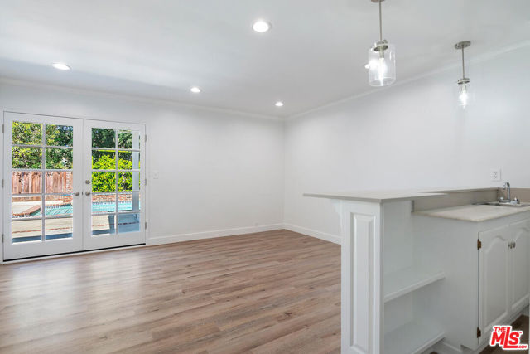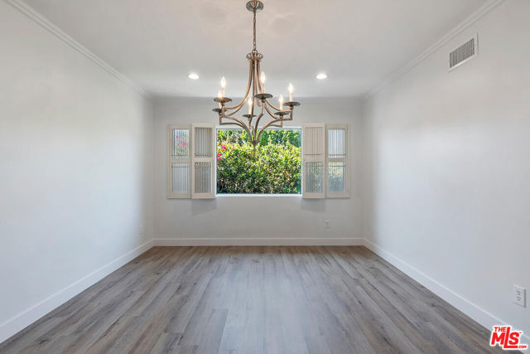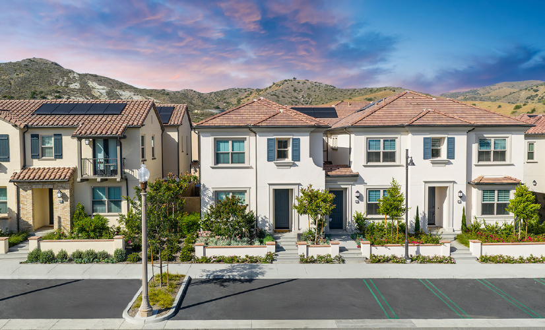11555 DUQUE DRIVE, STUDIO CITY CA 91604
- 4 beds
- 3.50 baths
- 2,929 sq.ft.
- 8,710 sq.ft. lot
Property Description
Located in the coveted Studio City Hills and within the highly sought-after Carpenter School District, this stunning 4-bedroom, 3.5-bath home has been updated throughout. Step into a spacious, light-filled living room featuring a cozy fireplace and expansive windows. The open floor plan includes a family room, formal dining area, and a gourmet eat-in kitchen complete with a brand-new built-in refrigerator.Enjoy the flexibility of two primary suitesone on each levelboth with walk-in closets and luxurious en-suite baths. All bedrooms are generously sized, and the convenient indoor laundry room adds to the home's functionality. The private backyard is perfect for entertaining, with a sparkling pool and plenty of space to relax. Additional highlights include an attached 2-car garage, and landscaping and pool service are included. Just moments from Fryman Canyon hiking trails, top restaurants, boutique shops, major studios, and easy access to the Westside this home offers the perfect blend of comfort, style, and location.
Listing Courtesy of Gina Covello, Equity Union
Interior Features
Use of this site means you agree to the Terms of Use
Based on information from California Regional Multiple Listing Service, Inc. as of May 30, 2025. This information is for your personal, non-commercial use and may not be used for any purpose other than to identify prospective properties you may be interested in purchasing. Display of MLS data is usually deemed reliable but is NOT guaranteed accurate by the MLS. Buyers are responsible for verifying the accuracy of all information and should investigate the data themselves or retain appropriate professionals. Information from sources other than the Listing Agent may have been included in the MLS data. Unless otherwise specified in writing, Broker/Agent has not and will not verify any information obtained from other sources. The Broker/Agent providing the information contained herein may or may not have been the Listing and/or Selling Agent.

