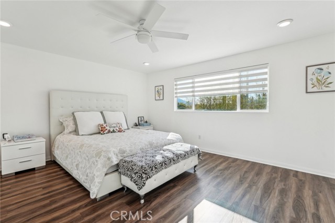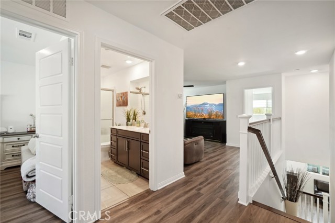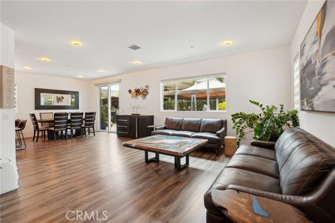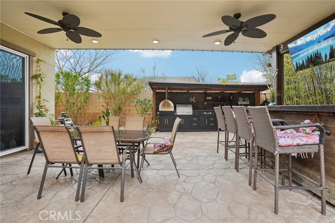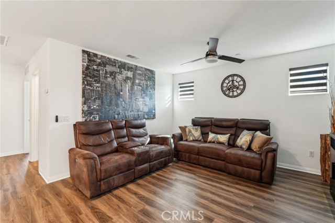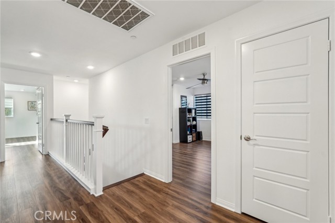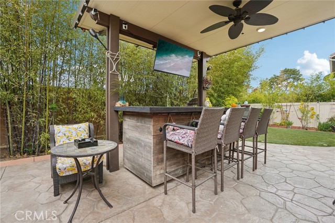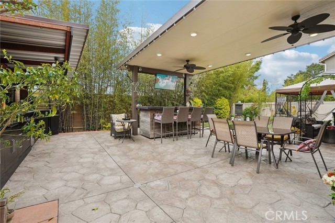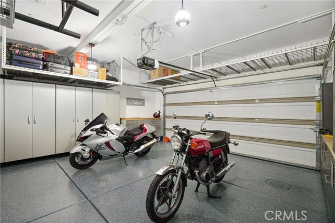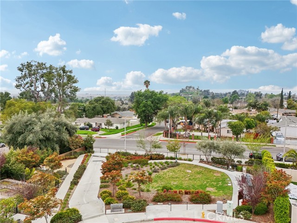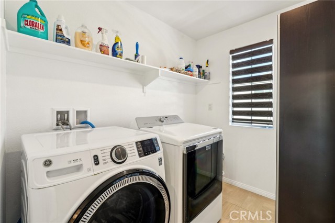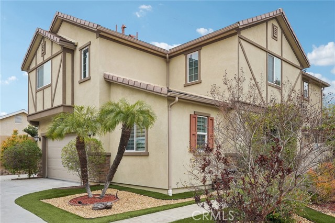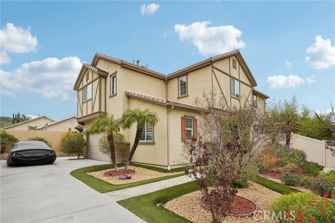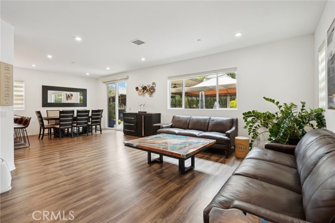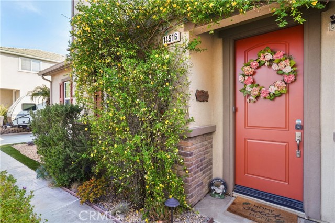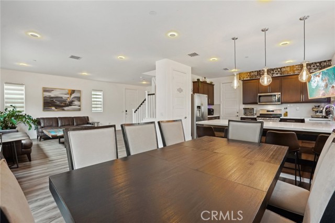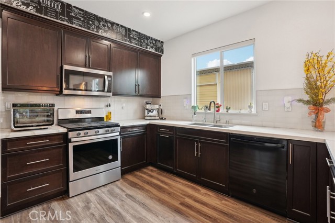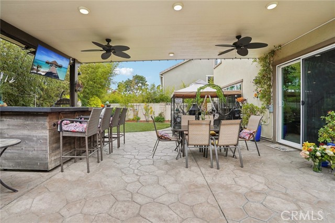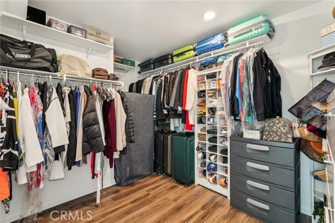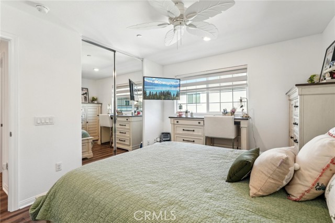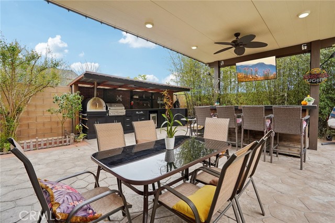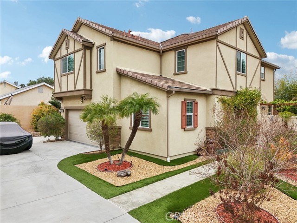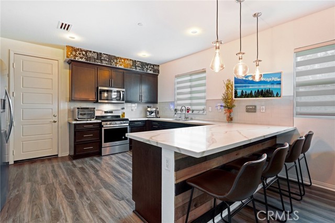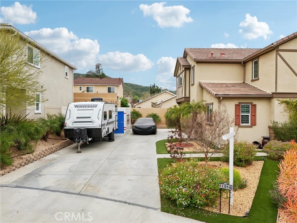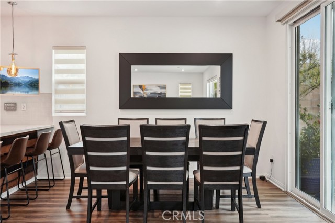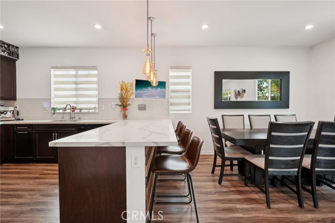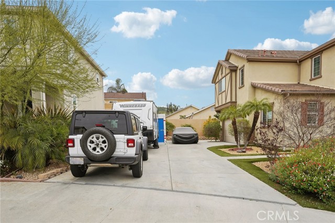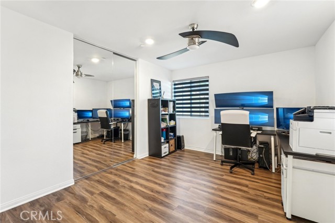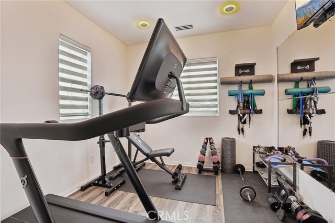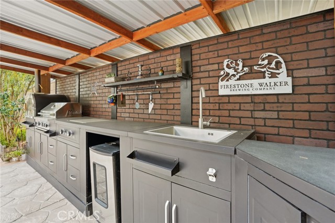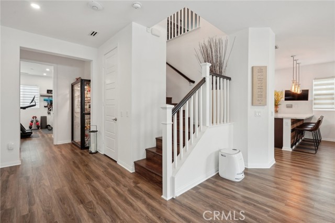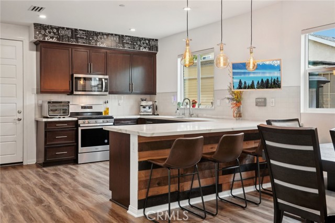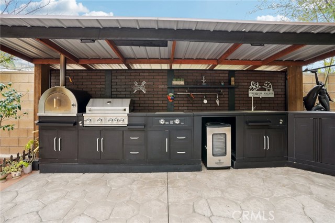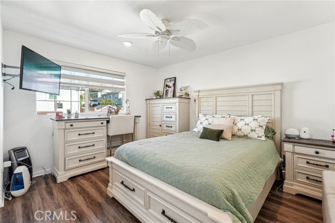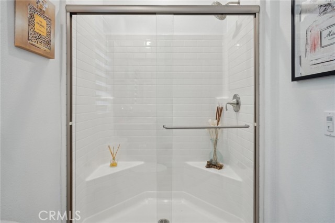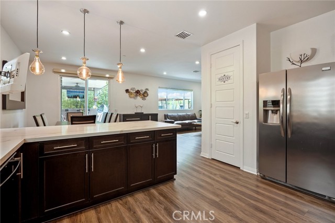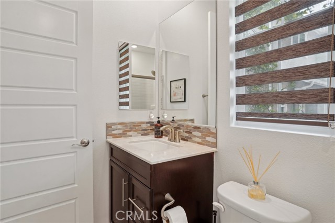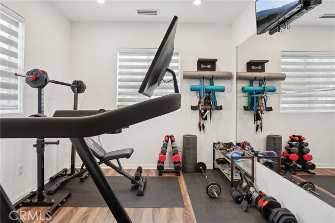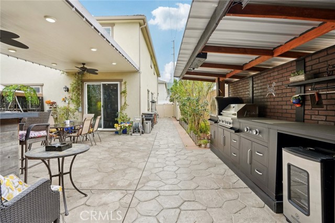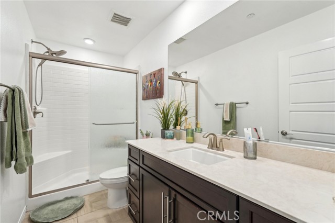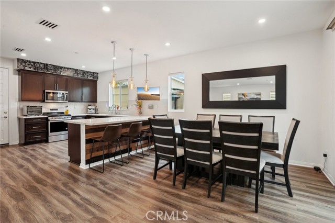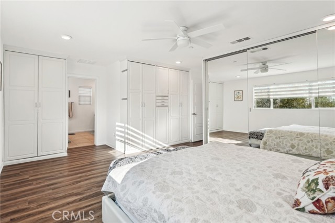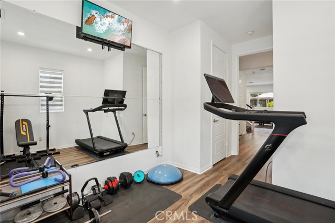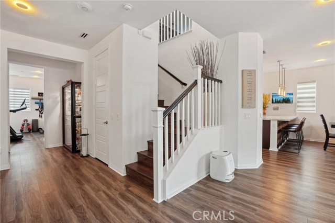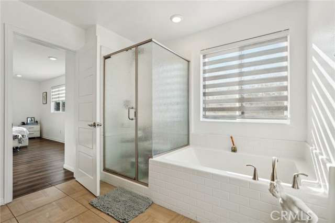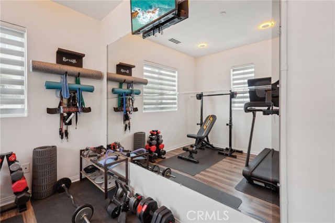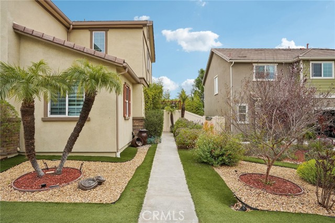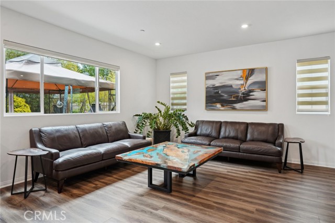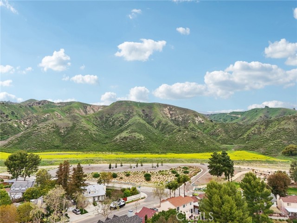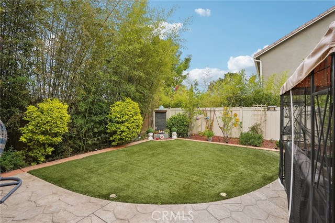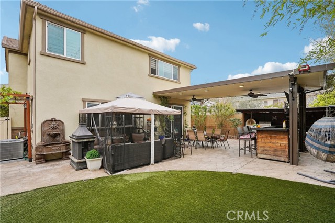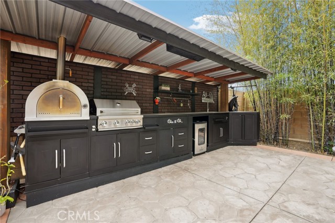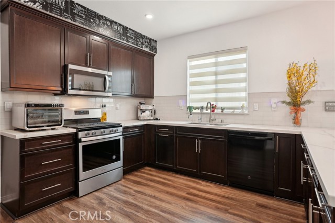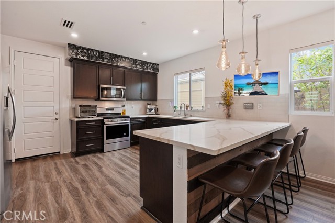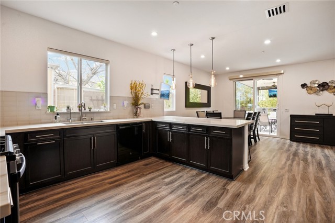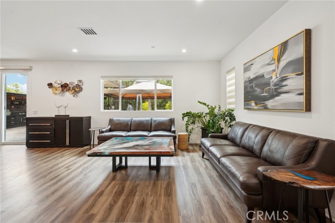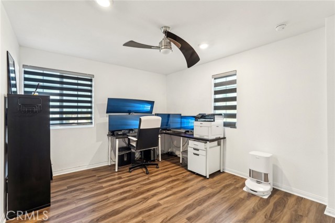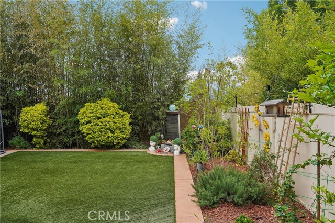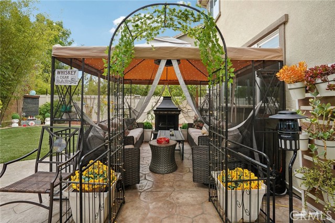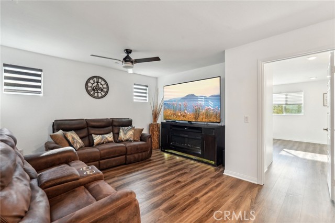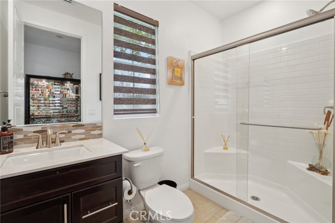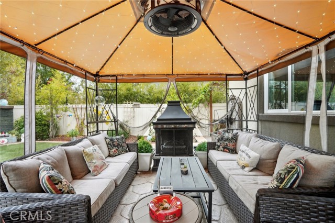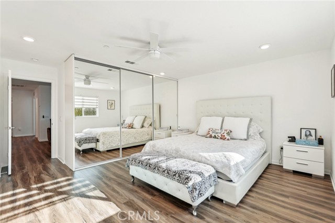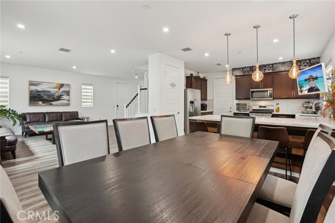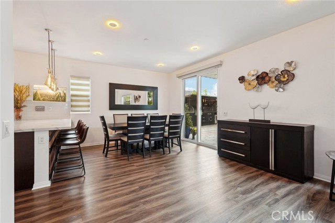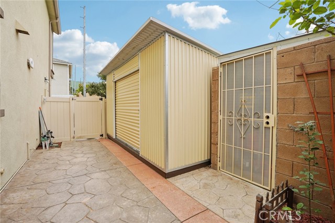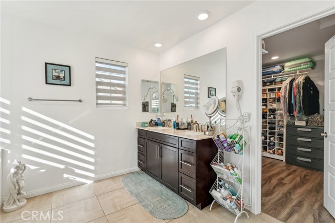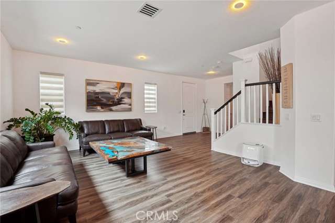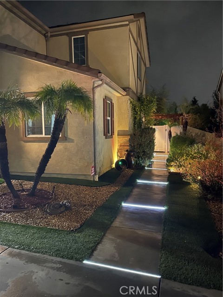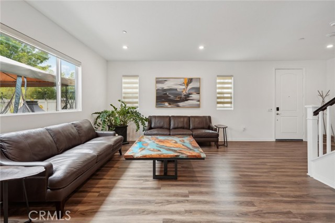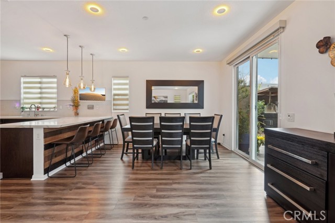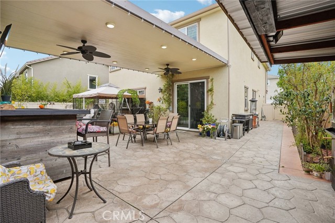11516 W ALETA LANE, SYLMAR CA 91342
- 5 beds
- 3.00 baths
- 2,346 sq.ft.
- 8,027 sq.ft. lot
Property Description
Luxury Living That Delivers at Every Turn Step into this beautifully upgraded home that blends comfort, style, and functionality across every level. Main Level Elegance Bright & Spacious Living Room – Bathed in natural light with serene views of the landscaped yard. Gourmet Kitchen – Featuring stone countertops, bar seating, a walk-in pantry, and generous prep space—ideal for any home chef. Open Dining Area – Seamlessly connected to the kitchen and living room, perfect for entertaining. Flexible 4th Bedroom – Ideal for a guest room, home gym, or private office. Stylish Upgrades Throughout – Fresh interior paint, brand-new halo recessed lighting, soaring 9-ft ceilings, 8-ft doors, and carpet-free flooring for a modern, low-maintenance lifestyle. Spacious Garage – Offers plenty of built-in storage, ideal for tools, seasonal items, and organization. Upstairs Comfort & Versatility Luxurious Primary Suite – A true retreat with a spa-like ensuite: soaking tub, separate shower, dual vanities, and a custom walk-in closet. Versatile Loft – Originally a 5th bedroom, now a cozy second living area, TV lounge, home office, or gym. Two Additional Bedrooms – Bright, spacious, and well-appointed with ample closet space. Convenient Laundry Room – Equipped with washer/dryer hookups and smart ventilation. Outdoor Living, Reimagined Expansive Driveway – Accommodates up to 9 vehicles, including RV access—the largest in the community. Beautifully Landscaped Front Yard – With low-maintenance artificial turf, mature palm trees, decorative rock features, and a tranquil water element. Backyard Paradise – Fully private and designed for both entertaining and relaxation: fruit trees, vegetable garden beds, a dedicated dog run, a storage shed, and a custom pergola draped in grapevines and ambient lighting—perfect for evenings under the stars. Additional Information Listing Agent is the Homeowner – Showings by appointment only (dogs on premises; no walk-ups, please). Important Note – Buyers and agents to verify all details including square footage, lot size, permits, and easements. Pre-Approval & Proof of Funds Required – Please email all offers along with a mortgage pre-approval letter and proof of funds to 92pair@gmail.com.
Listing Courtesy of Anahid Yarijanian, Real Estate Source Inc.
Interior Features
Exterior Features
Use of this site means you agree to the Terms of Use
Based on information from California Regional Multiple Listing Service, Inc. as of April 23, 2025. This information is for your personal, non-commercial use and may not be used for any purpose other than to identify prospective properties you may be interested in purchasing. Display of MLS data is usually deemed reliable but is NOT guaranteed accurate by the MLS. Buyers are responsible for verifying the accuracy of all information and should investigate the data themselves or retain appropriate professionals. Information from sources other than the Listing Agent may have been included in the MLS data. Unless otherwise specified in writing, Broker/Agent has not and will not verify any information obtained from other sources. The Broker/Agent providing the information contained herein may or may not have been the Listing and/or Selling Agent.

