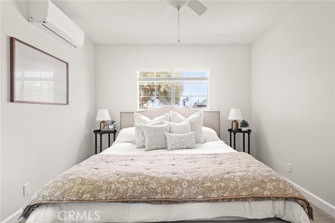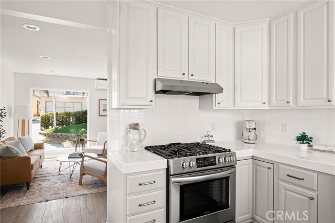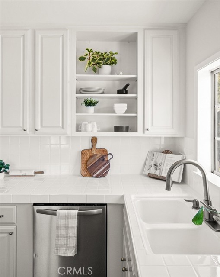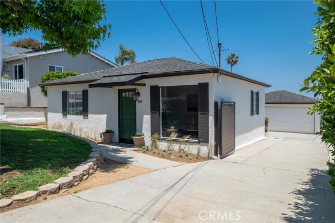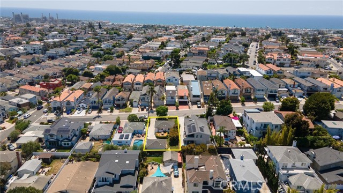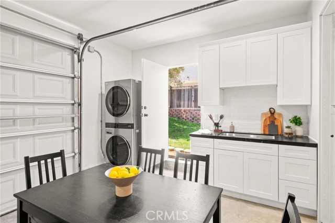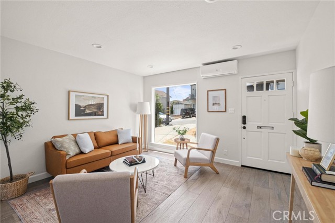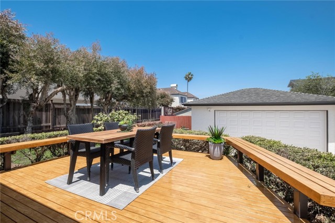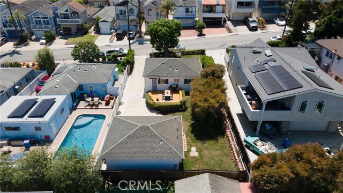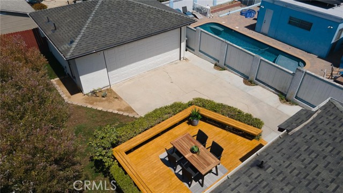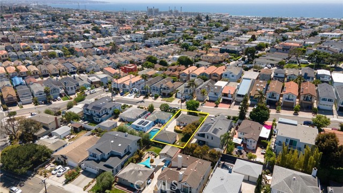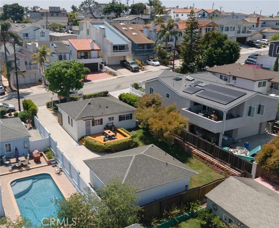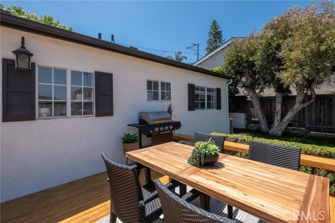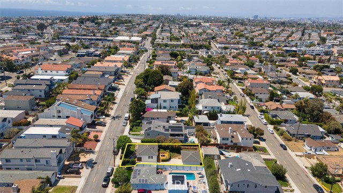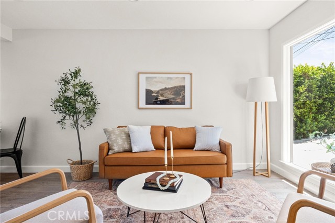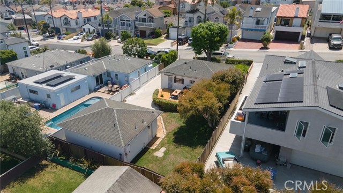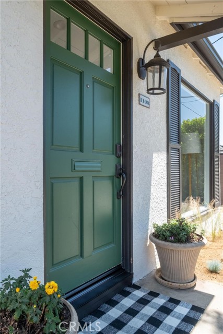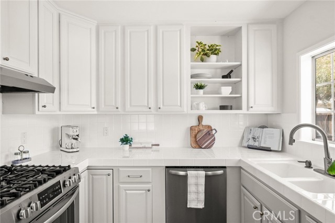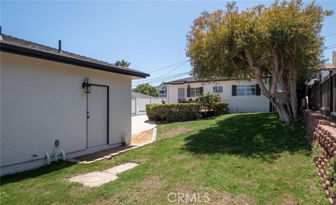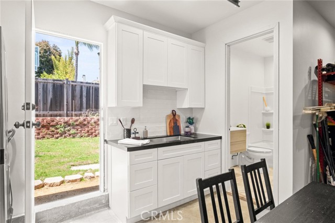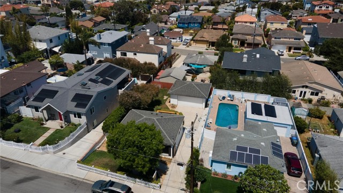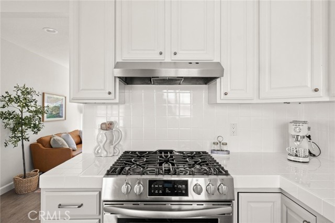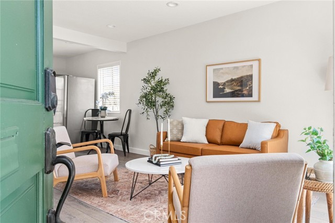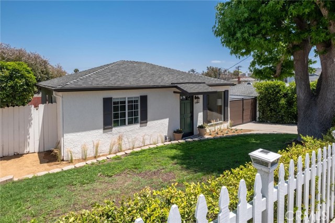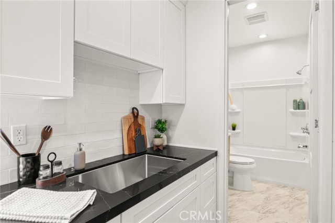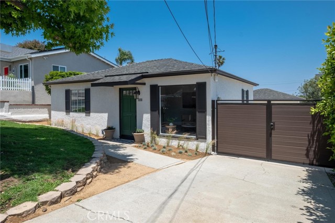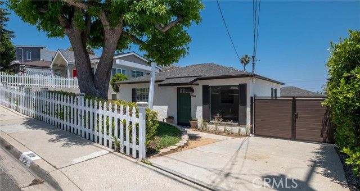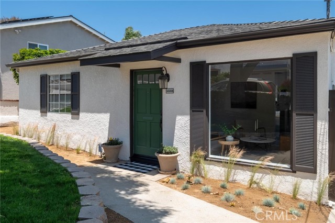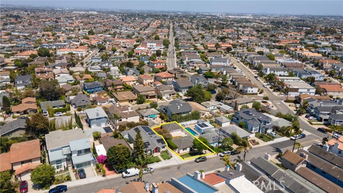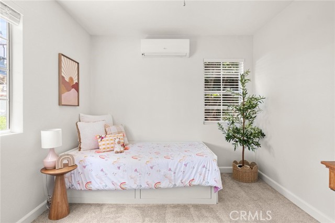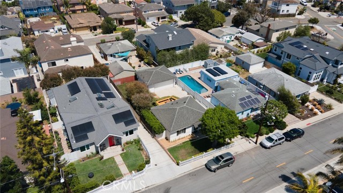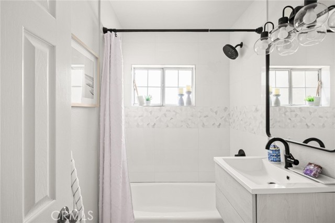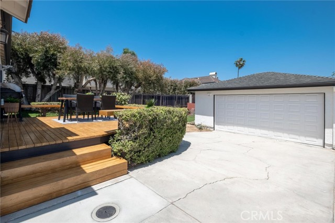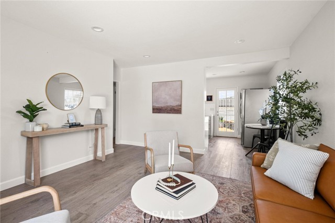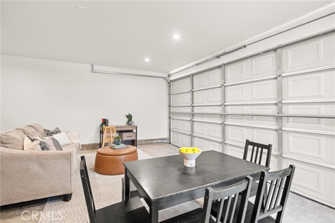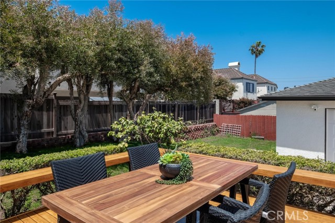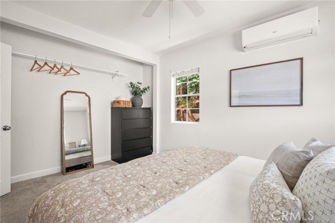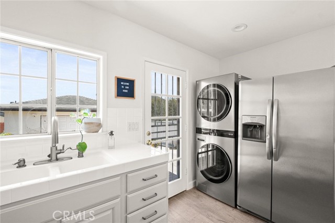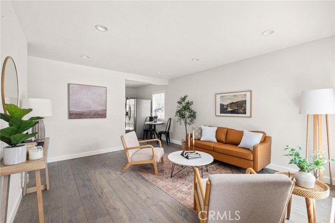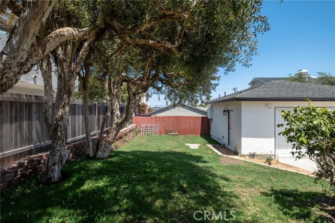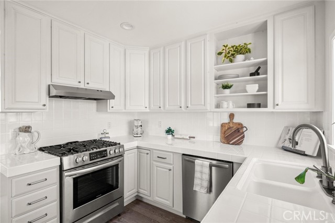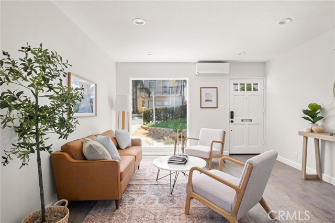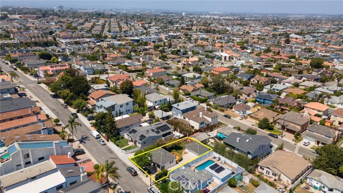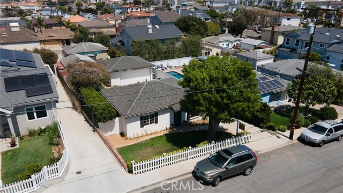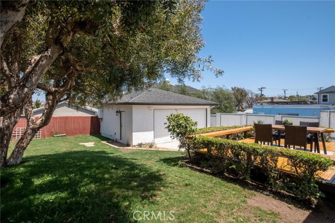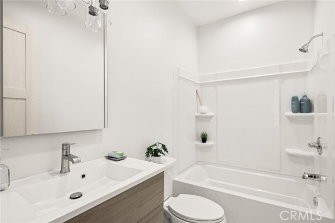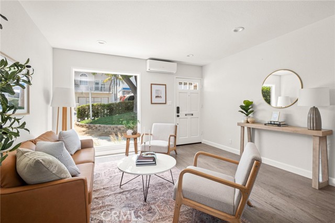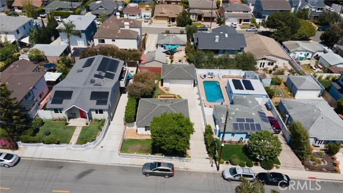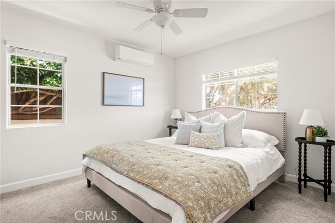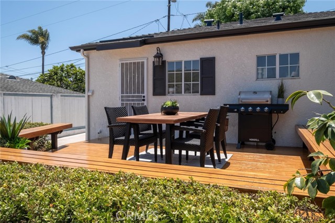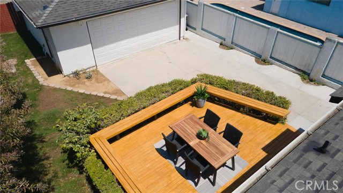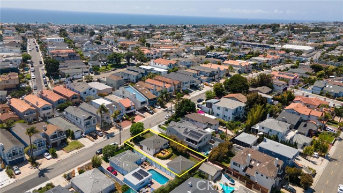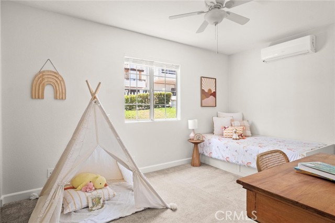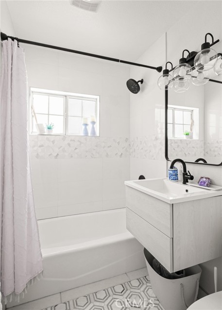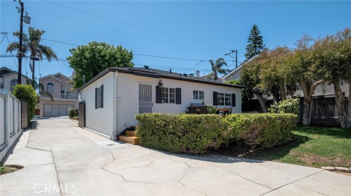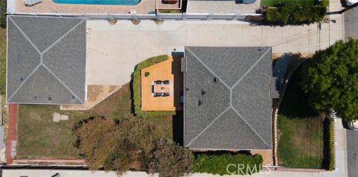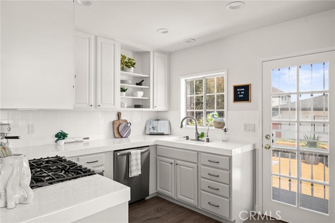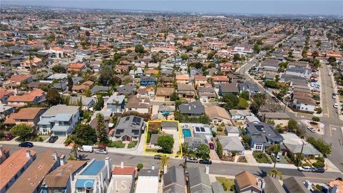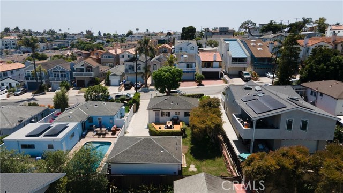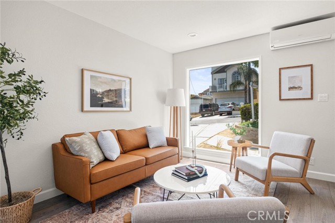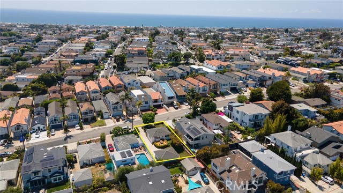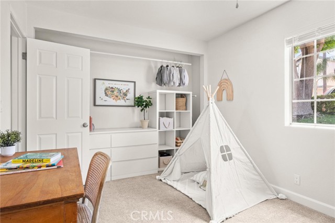1108 STANFORD AVENUE, REDONDO BEACH CA 90278
- 2 beds
- 2.00 baths
- 750 sq.ft.
- 5,166 sq.ft. lot
Property Description
Searching for an affordable single-family residence in the beach cities within a highly coveted elementary school district? Look no further than 1108 Stanford Ave. This beautifully updated home, nestled in the desirable Golden Hills neighborhood of Redondo Beach, lies within the Jefferson Elementary School District and offers easy access to Hermosa Beach and the vibrant Hermosa Pier. This home has been meticulously renovated inside and out, from top to bottom. The interior and exterior boast fresh paint, and the hardwood floors in the living room and kitchen have been recently refinished. The modern kitchen features re-glazed countertops, lacquered cabinets with new hardware, a gas range, hood, dishwasher, and pre-installed hookups for a reverse osmosis filtration system. Thoughtfully upgraded by a skilled contractor, this home showcases professional enhancements to its systems. Notable improvements include three separate mini-split heating and air conditioning units, a tankless water heater with a recirculating pump, a re-glazed bathtub, and a stacked washer/dryer conveniently located inside the main house—eliminating the need to visit the detached garage for laundry. Recessed lighting illuminates the kitchen and living room, and the electrical wiring has been updated in the living room and bedrooms. The bedrooms feature spacious wall-to-wall closets, ready for custom built-ins or perfectly functional as is. The exterior is equally impressive, with a freshly landscaped front yard featuring a paver retaining wall, a decomposed granite walkway, new plants, full irrigation, and a lockable driveway gate for added privacy and a safe, enclosed space for children or pets. The backyard, equipped with irrigation and fresh seeding, includes a beautifully rebuilt deck off the kitchen—perfect for gatherings and showcasing partial mountain views on clear days. The detached garage includes an unpermitted full bathroom and kitchenette, along with a complete set of ready-to-submit plans for an accessory dwelling unit (ADU), including structural and energy calculations, a survey by renowned Denn Engineers, and 3D renderings. Additionally, all water lines for the house have been re-piped, including underground lines to the garage, facilitating future ADU construction or home expansion.
Listing Courtesy of Rodman Amiri, Merit Real Estate
Interior Features
Exterior Features
Use of this site means you agree to the Terms of Use
Based on information from California Regional Multiple Listing Service, Inc. as of June 3, 2025. This information is for your personal, non-commercial use and may not be used for any purpose other than to identify prospective properties you may be interested in purchasing. Display of MLS data is usually deemed reliable but is NOT guaranteed accurate by the MLS. Buyers are responsible for verifying the accuracy of all information and should investigate the data themselves or retain appropriate professionals. Information from sources other than the Listing Agent may have been included in the MLS data. Unless otherwise specified in writing, Broker/Agent has not and will not verify any information obtained from other sources. The Broker/Agent providing the information contained herein may or may not have been the Listing and/or Selling Agent.

