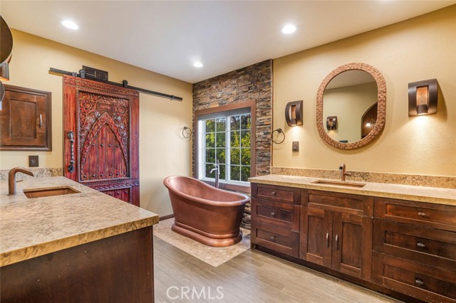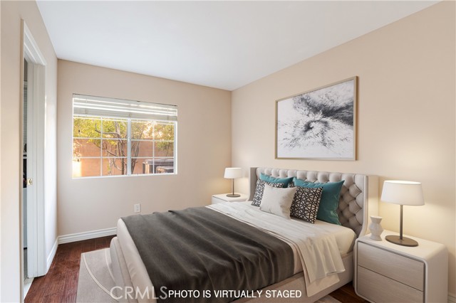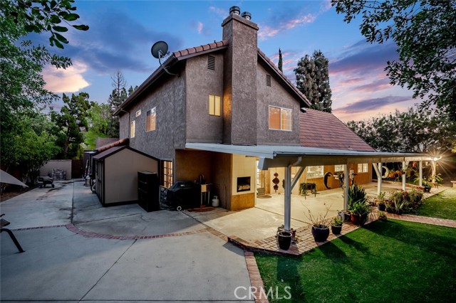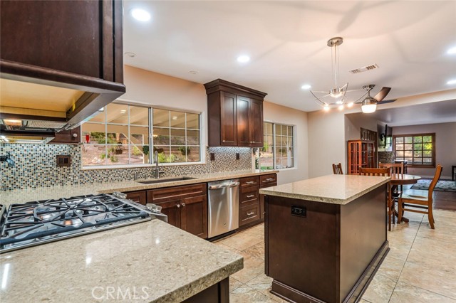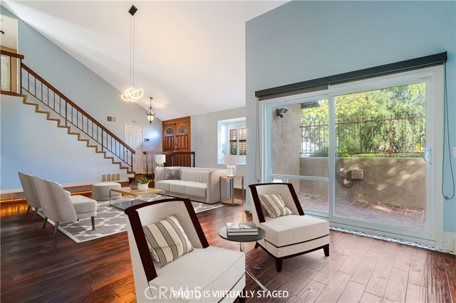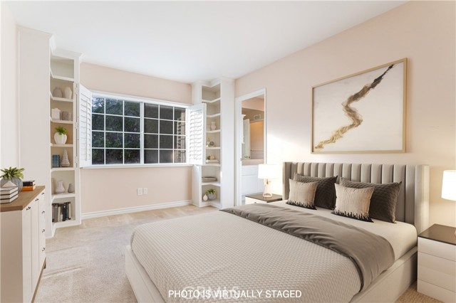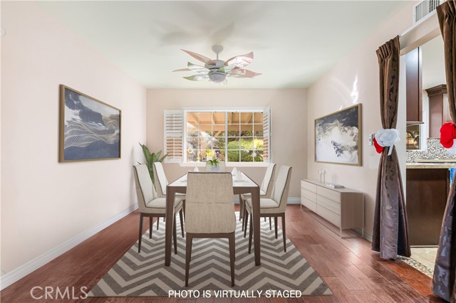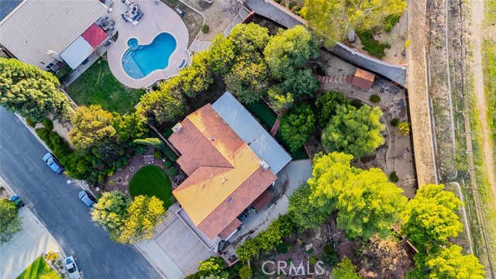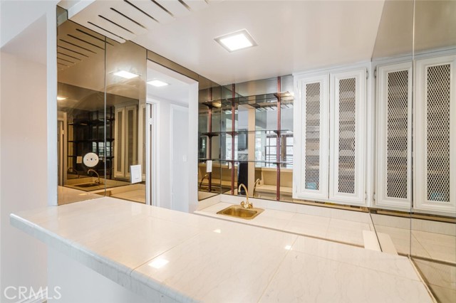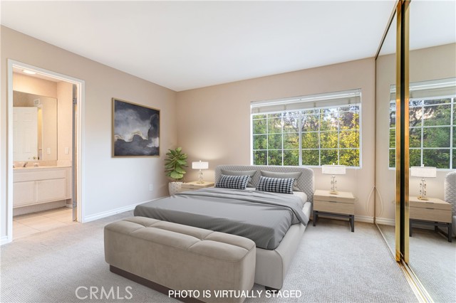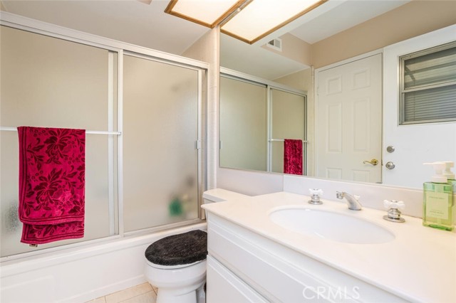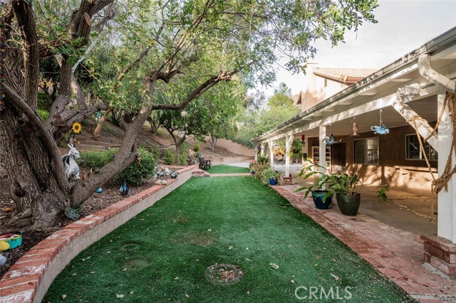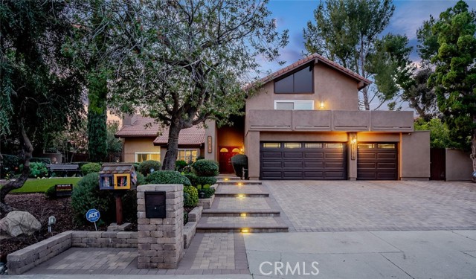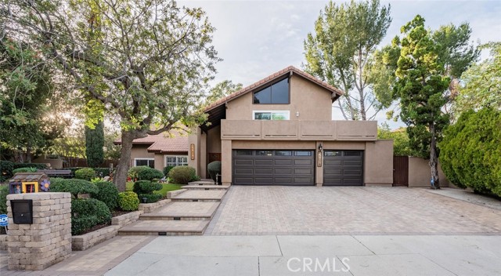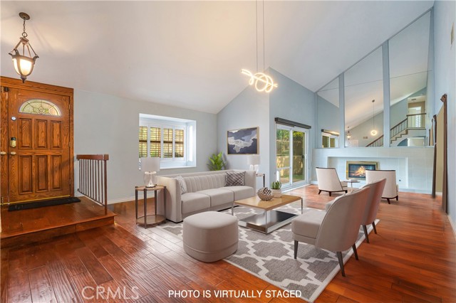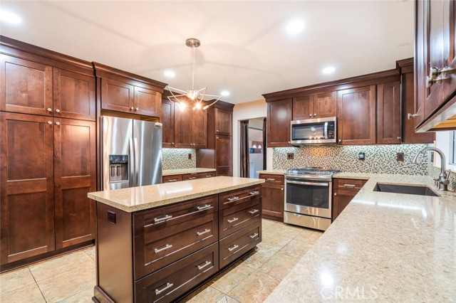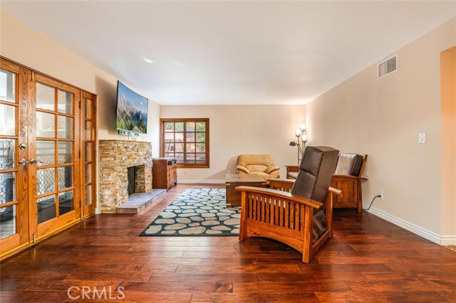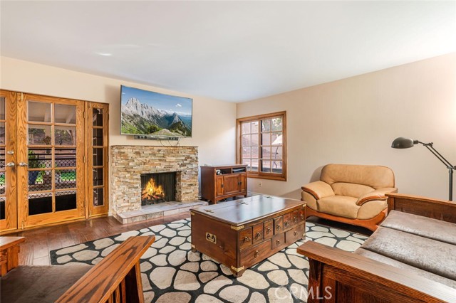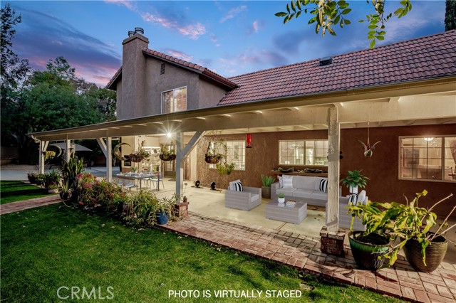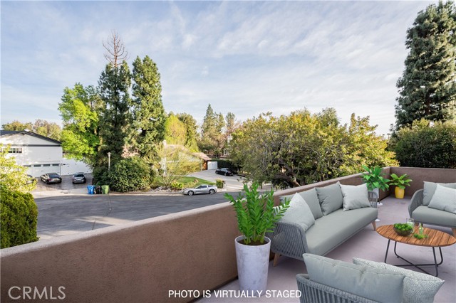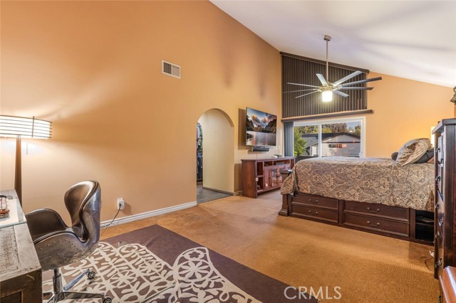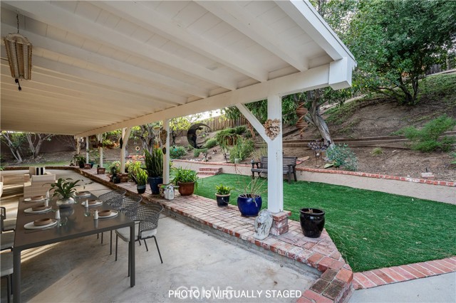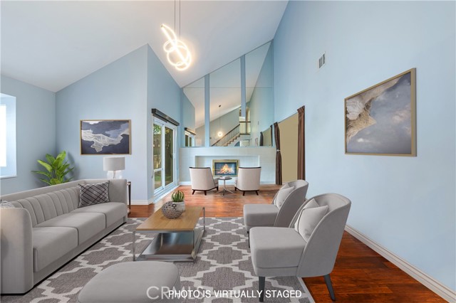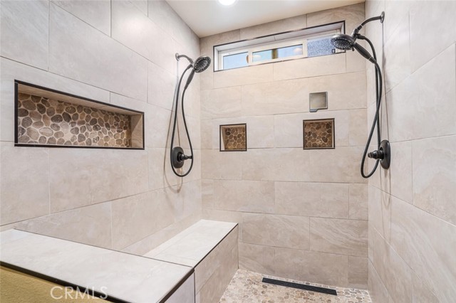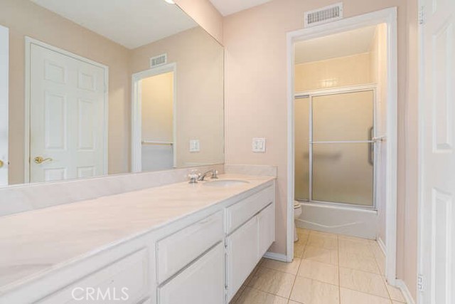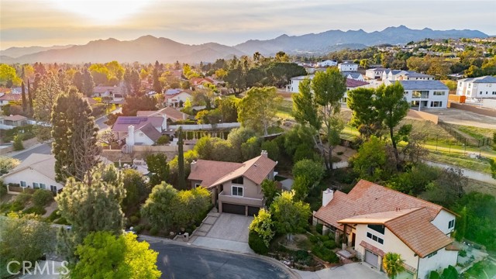11075 OSO AVENUE, CHATSWORTH CA 91311
- 4 beds
- 3.50 baths
- 2,924 sq.ft.
- 19,439 sq.ft. lot
Property Description
Nestled in the prestigious Rancho de Caballeros community, this stunning estate seamlessly blends modern luxury with serene, spacious living. Known for its equestrian-friendly atmosphere, oversized lots, and peaceful soft-shoulder roads, this sought-after neighborhood offers both tranquility and convenience. With its prime cul-de-sac location, this home enjoys exceptional privacy while remaining close to modern amenities. Upon entry, you're welcomed by a bright and open floor plan rich with architectural charm. The formal living room boasts soaring vaulted ceilings and a centerpiece fireplace, setting the stage for effortless entertaining. Adjacent, the dining room provides a spacious setting for holiday gatherings or intimate dinners. The chef’s kitchen has been thoughtfully updated with custom cabinetry, granite countertops, and a mosaic backsplash, creating a space that any gourmet would appreciate. Flowing into the inviting family room, this area is warmed by a stacked-stone fireplace and features a wet bar, perfect for hosting guests. A full en-suite bedroom downstairs is ideal for visitors or a home office. The oversized three-car garage offers direct access to the main living areas. Upstairs, the expansive primary suite serves as a true retreat, featuring vaulted ceilings, a private balcony, and a recently updated walk-in closet. The spa-like en-suite bathroom showcases a one-of-a-kind copper soaking tub, dual vanities, and a beautifully designed walk-in shower. The secondary bedrooms are generously sized, sharing a well-appointed Jack-and-Jill bathroom. Outside, the lush half-acre lot offers endless possibilities for creating your own private oasis. A sprawling covered patio with an outdoor BBQ sets the stage for effortless entertaining, while a fruit orchard and mature trees enhance the home’s natural beauty. With direct backyard access to Old Mission Trail, enjoy miles of scenic hiking and equestrian trails just steps from your door. This exceptional home is a rare offering in one of the area’s most coveted communities. With easy access to the 118 Freeway and proximity to The Vineyard at Porter Ranch, you'll enjoy fine dining, Whole Foods, and upscale shopping—all delivering a lifestyle of luxury and convenience.
Listing Courtesy of Kristie Reed, Pinnacle Estate Properties, Inc.
Interior Features
Exterior Features
Use of this site means you agree to the Terms of Use
Based on information from California Regional Multiple Listing Service, Inc. as of May 18, 2025. This information is for your personal, non-commercial use and may not be used for any purpose other than to identify prospective properties you may be interested in purchasing. Display of MLS data is usually deemed reliable but is NOT guaranteed accurate by the MLS. Buyers are responsible for verifying the accuracy of all information and should investigate the data themselves or retain appropriate professionals. Information from sources other than the Listing Agent may have been included in the MLS data. Unless otherwise specified in writing, Broker/Agent has not and will not verify any information obtained from other sources. The Broker/Agent providing the information contained herein may or may not have been the Listing and/or Selling Agent.

