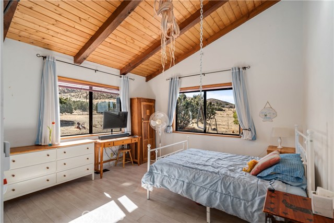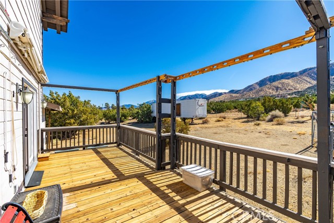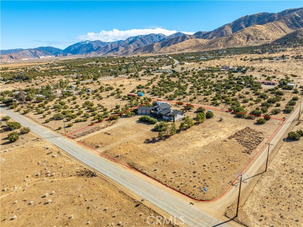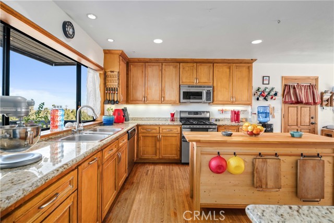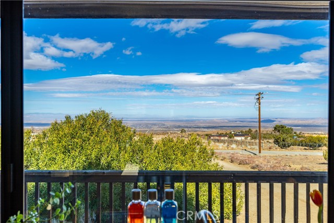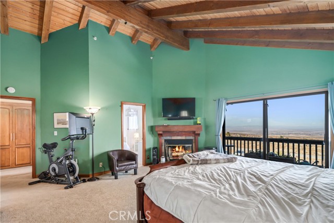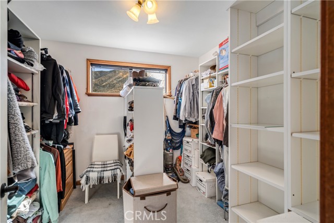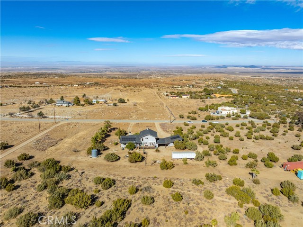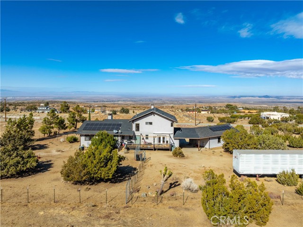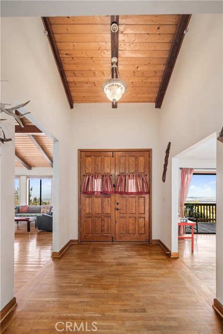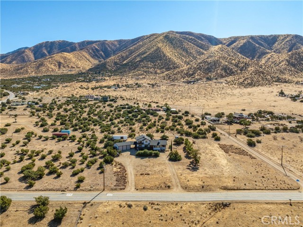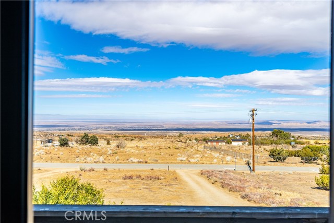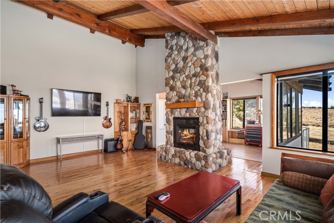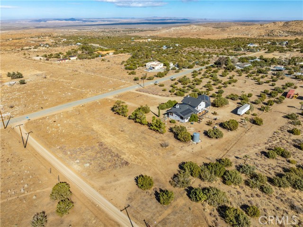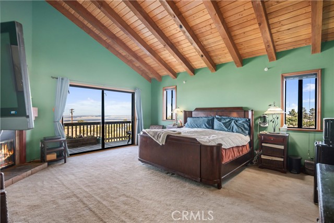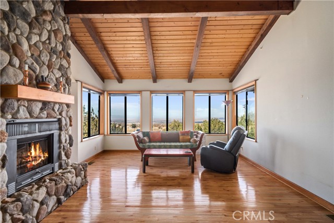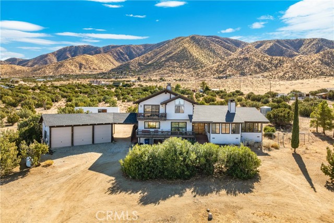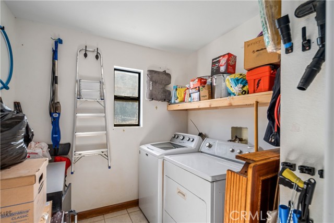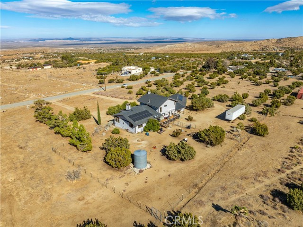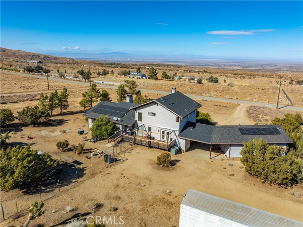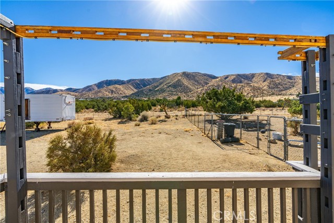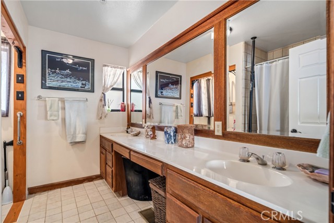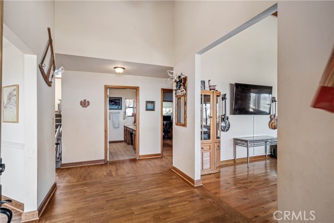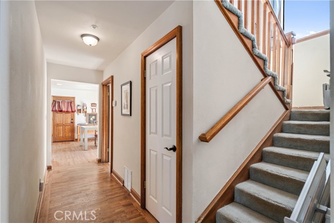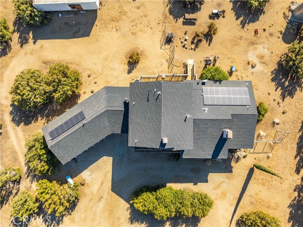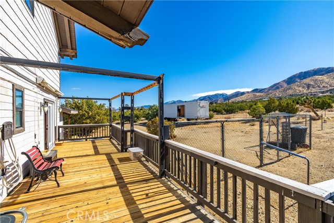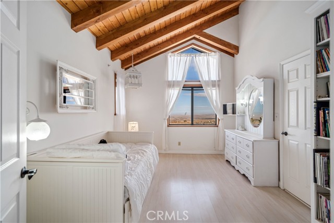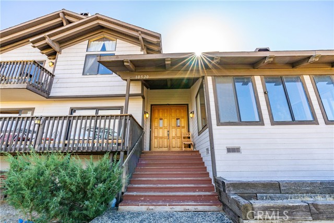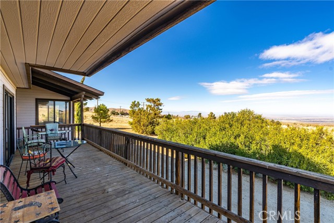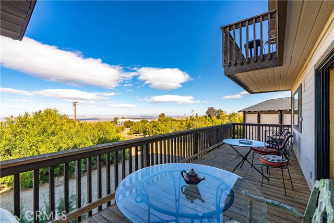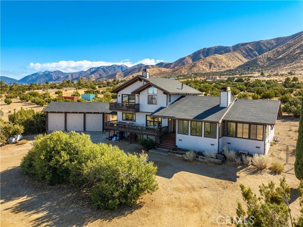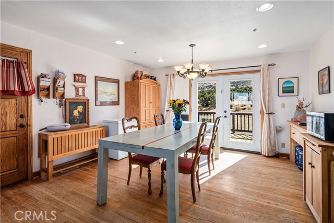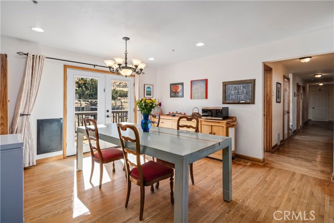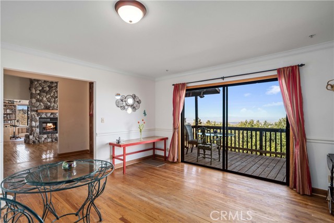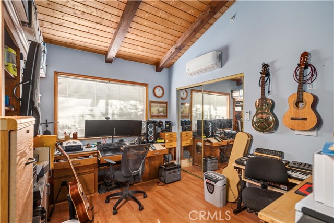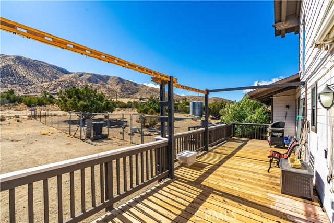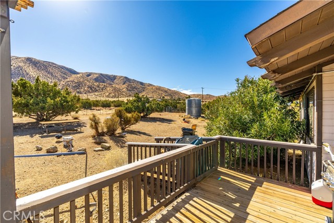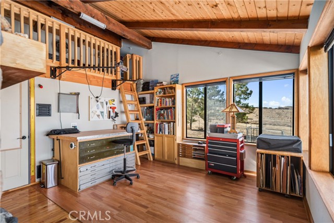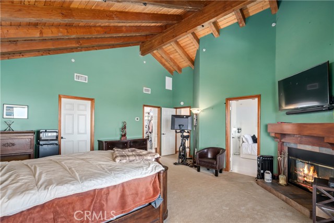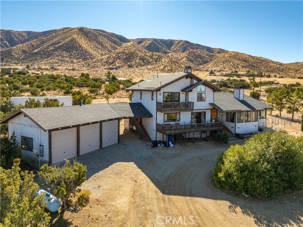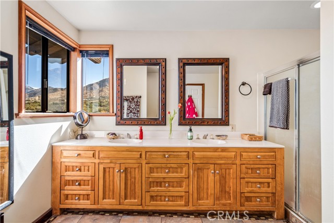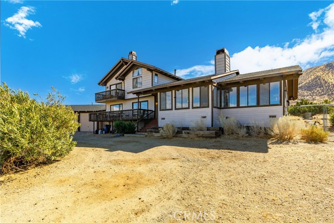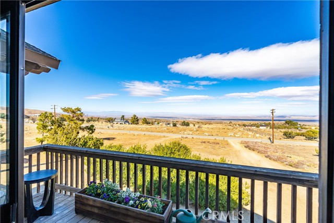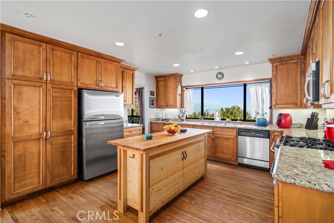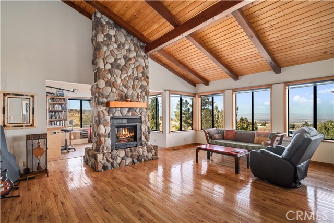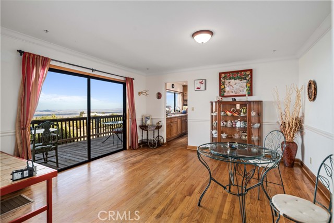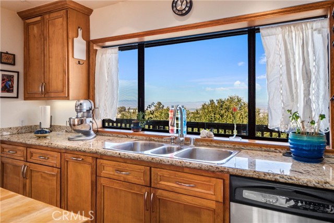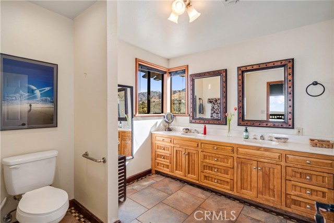10520 CIMA MESA ROAD, JUNIPER HILLS CA 93543
- 4 beds
- 2.00 baths
- 2,984 sq.ft.
- 91,912 sq.ft. lot
Property Description
Welcome to this one of a kind Juniper Hills ranch home, where breathtaking mountain and valley views surround you at every turn. As you arrive, a charming covered double-door entry sets the tone for what's inside. Step inside to beautiful hardwood floors that lead you to a grand living room, featuring soaring vaulted wood ceilings and an abundance of natural light streaming through large windows that capture panoramic valley views. A two-sided stone fireplace seamlessly connects the living and family rooms, creating a warm and inviting space. The family room also boasts a unique loft, perfect for a cozy reading nook or creative hideaway. Plus there's even a photographer's dream darkroom for those with a passion for photography. The formal dining room is an entertainer's delight, complete with wood flooring, crown molding, and oversized windows framing stunning views. Step onto the expansive balcony and soak in the beauty of the surrounding landscape. The chef's kitchen is designed to impress, featuring granite countertops, under-cabinet lighting, a double oven, and an oversized informal dining area with unmatched views of the mountains and valley below. A large sliding door leads to the back patio, where you can relax and enjoy the peaceful scenery. Downstairs, you'll find two spacious bedrooms and a full bathroom with double sinks and plenty of counter space. Upstairs is your private retreat. A luxurious primary suite with vaulted wood ceilings, tile fireplace, and a private balcony that offers unforgettable valley views. The fourth bedroom is light and bright, making it perfect for a guest room, home office, or creative space. And we can't forget the massive oversized 3-car garage, with exceptionally high ceilings, fully drywalled, air conditioned and heated. Plus a covered breezeway connecting it to the home. Sitting on 2.11 acres, this property offers rear fencing and leased solar, giving you privacy, space, and sustainability in a truly spectacular setting.
Listing Courtesy of Daniel Levine, Berkshire Hathaway HomeServices Troth, Realtors
Interior Features
Exterior Features
Use of this site means you agree to the Terms of Use
Based on information from California Regional Multiple Listing Service, Inc. as of May 3, 2025. This information is for your personal, non-commercial use and may not be used for any purpose other than to identify prospective properties you may be interested in purchasing. Display of MLS data is usually deemed reliable but is NOT guaranteed accurate by the MLS. Buyers are responsible for verifying the accuracy of all information and should investigate the data themselves or retain appropriate professionals. Information from sources other than the Listing Agent may have been included in the MLS data. Unless otherwise specified in writing, Broker/Agent has not and will not verify any information obtained from other sources. The Broker/Agent providing the information contained herein may or may not have been the Listing and/or Selling Agent.

