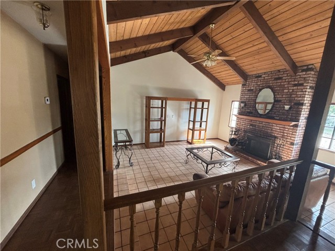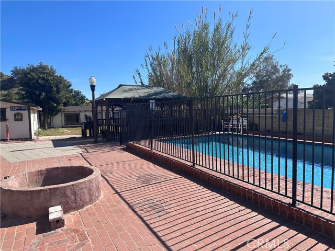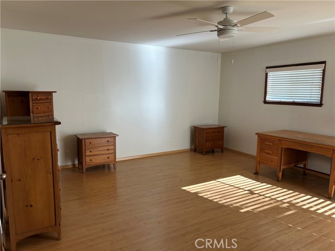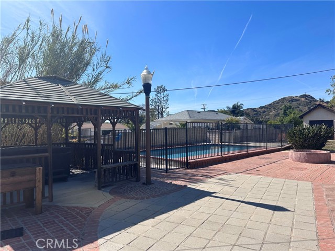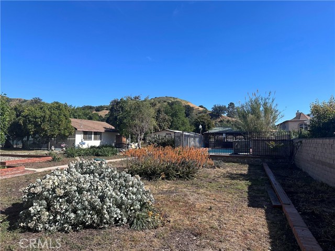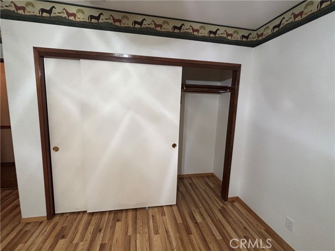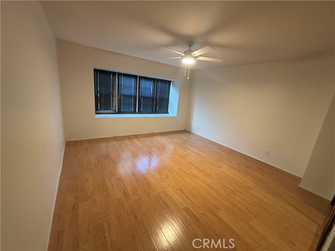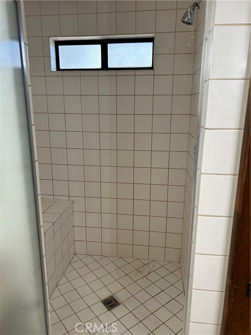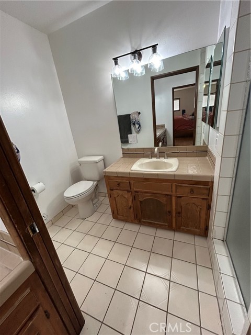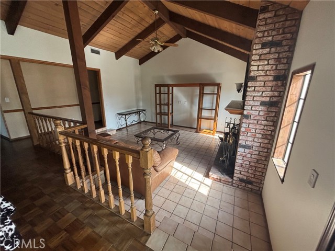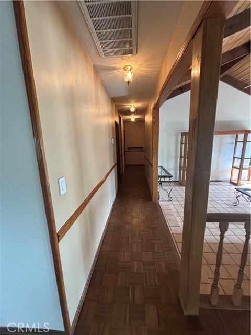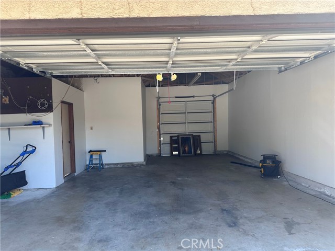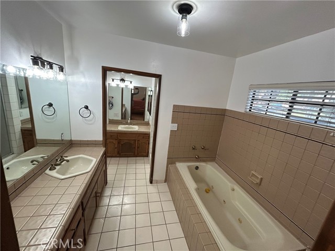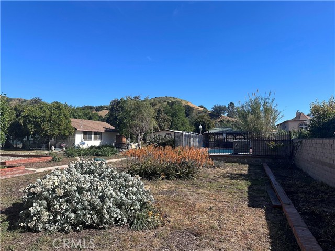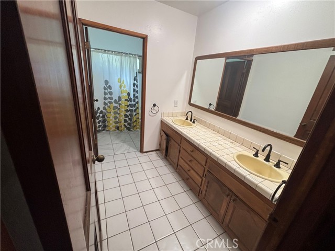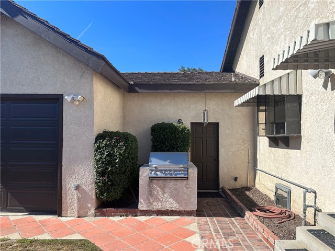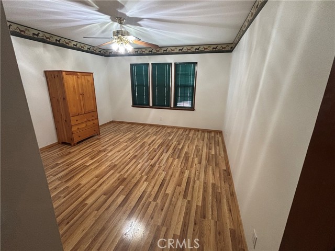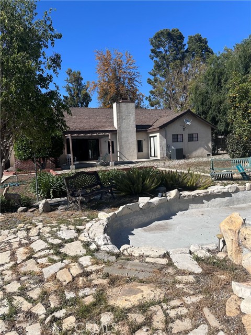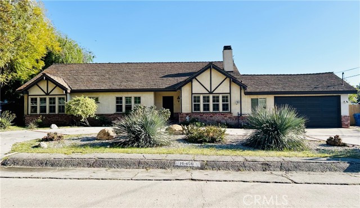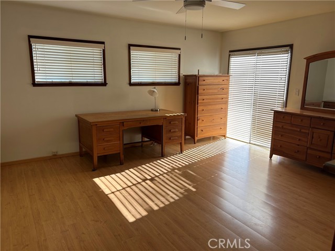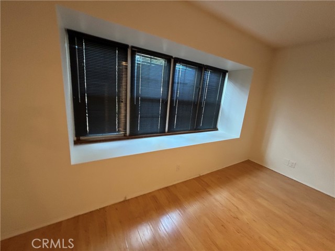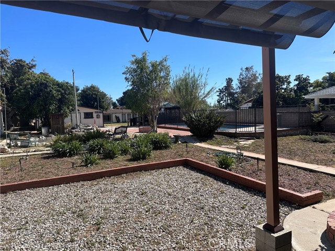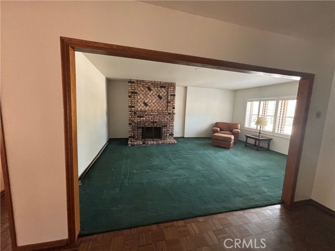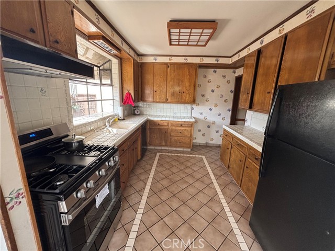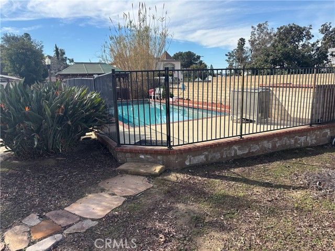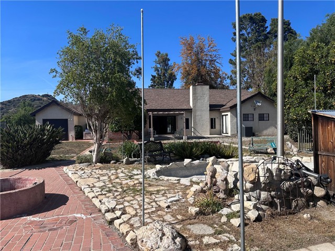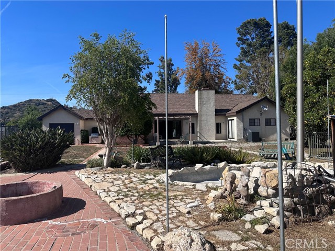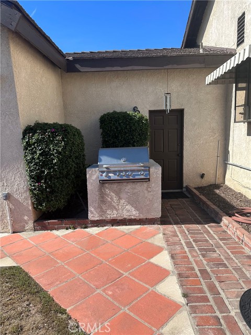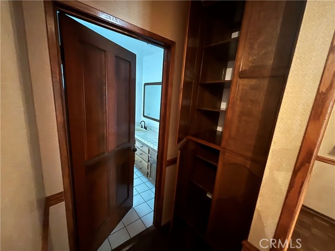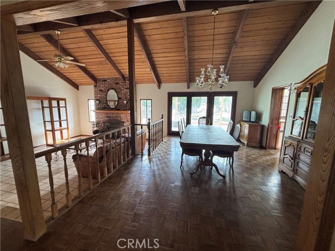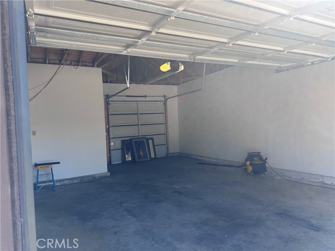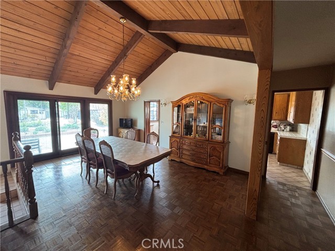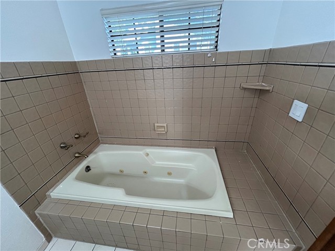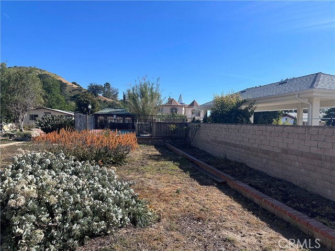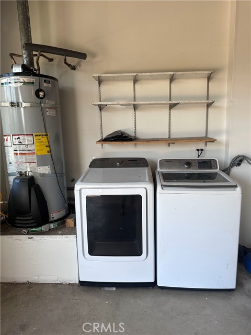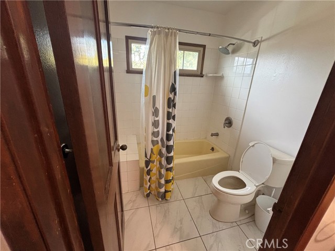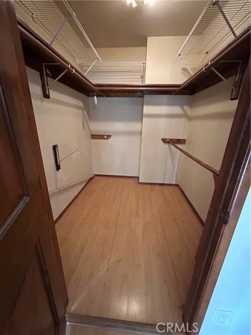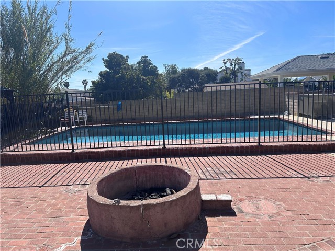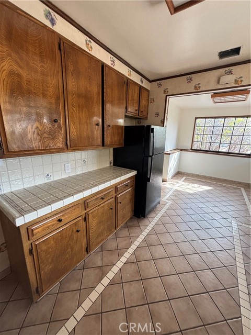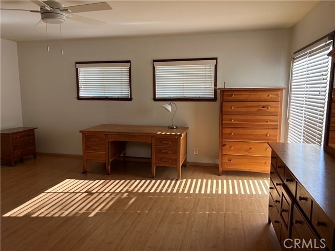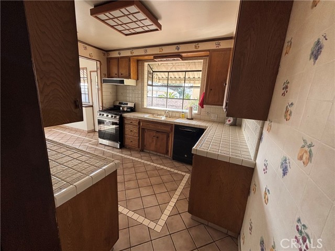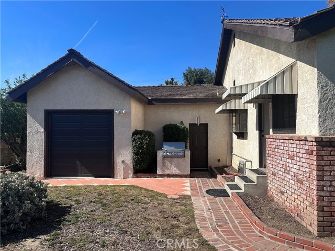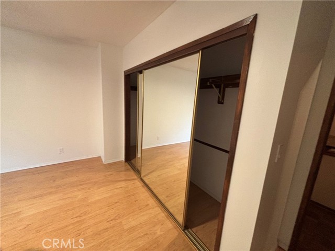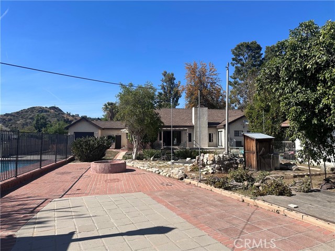10450 PENROSE STREET, SUN VALLEY CA 91352
- 3 beds
- 2.25 baths
- 2,426 sq.ft.
- 47,503 sq.ft. lot
Property Description
Welcome to 10450 Penrose St, a charming and expansive single-family home nestled in a quiet and well-established Sun Valley neighborhood. This beautiful home offers over 2,400 sq ft of living space, perfect for families or professionals seeking space, comfort, and character. This unique, cabin-feel home offers the charm of a bygone era with some updates and space for today's renter’s desire. This 3-bedroom, 2.25-bath home features: A formal entryway with parquet wood floors and hanging light fixture. • A large formal living room with a gas-burning red brick fireplace, green carpeting, recessed lighting, and custom shutters on double-pane windows. • A formal dining room with parquet flooring, chandelier, wall sconces, and door leading to the backyard. • A cozy family room with tile flooring, red brick fireplace, wood mantle, and ceiling fan — ideal for relaxing or entertaining. • A spacious kitchen with tile counters and flooring, wood cabinetry, new black gas stove and refrigerator included, there is a breakfast area in the Kitchen with wood shelving that can serve as breakfast counter. (Just add stools). The bedroom wing features: A primary suite with a sliding glass door to the backyard and pool, laminate wood-style flooring, large walk-in closet, ceiling fan, and an en-suite bathroom with a jacuzzi tub, separate walk-in shower, updated fixtures, and a separate toilet area. • Two additional oversized bedrooms, each with ample closet space, ceiling fans, and laminate or wood flooring. • A central hall bathroom with updated fixtures, shower/bath combo with shower curtain. Additional features include: • Two gas-operated fireplaces (formal living room and family room) • Indoor laundry washer and dryer in the garage • Attached 2-car garage with remote control and direct access to backyard (no direct access to house) • Drought-tolerant landscaping in front, circular brick/concrete driveway, and front porch • A massive backyard with pool, BBQ for main house, fire pit, gazebo, perfect for entertaining! Important Notes: A separate guest house on the property is occupied by one tenant; backyard is shared. • Garage bathroom with backyard access serves as a convenient pool bath. • Utilities are not included; water bill is shared proportionally with the guest house (call for details). • No smoking, pet policy upon request. • Located near Village Christian School, shopping, and freeway access. Possible RV parking.
Listing Courtesy of Poupee Komenkul, Rodeo Realty
Interior Features
Exterior Features
Use of this site means you agree to the Terms of Use
Based on information from California Regional Multiple Listing Service, Inc. as of May 12, 2025. This information is for your personal, non-commercial use and may not be used for any purpose other than to identify prospective properties you may be interested in purchasing. Display of MLS data is usually deemed reliable but is NOT guaranteed accurate by the MLS. Buyers are responsible for verifying the accuracy of all information and should investigate the data themselves or retain appropriate professionals. Information from sources other than the Listing Agent may have been included in the MLS data. Unless otherwise specified in writing, Broker/Agent has not and will not verify any information obtained from other sources. The Broker/Agent providing the information contained herein may or may not have been the Listing and/or Selling Agent.

