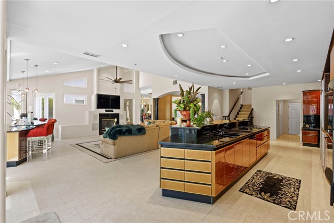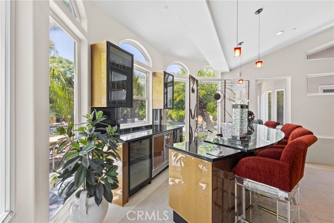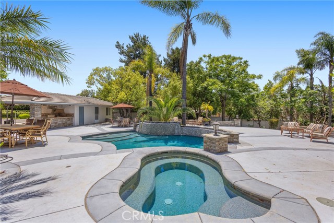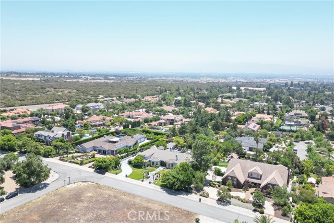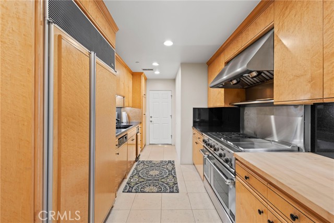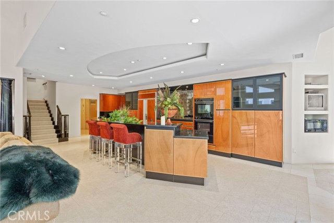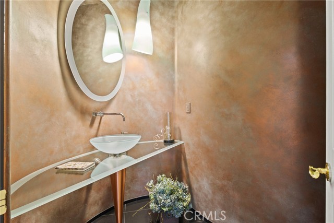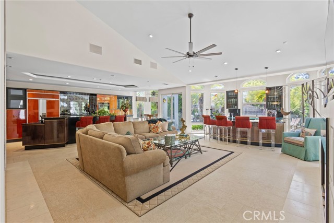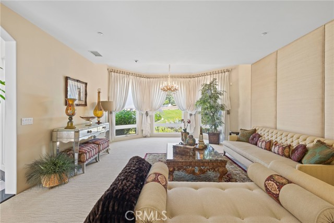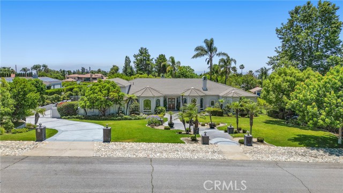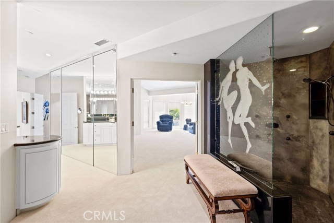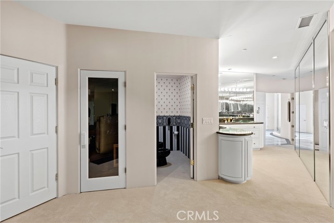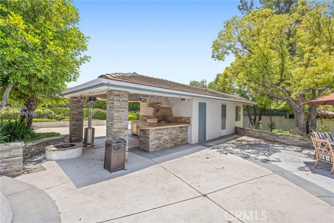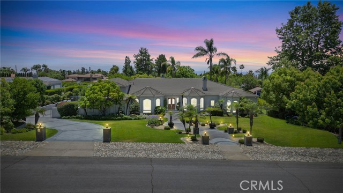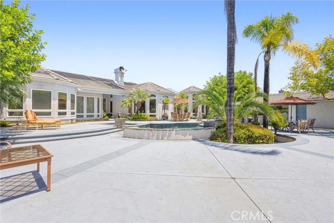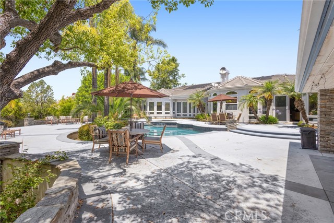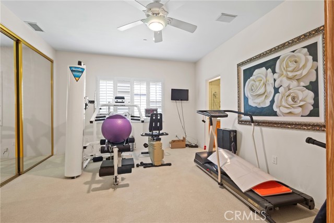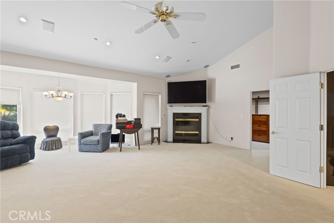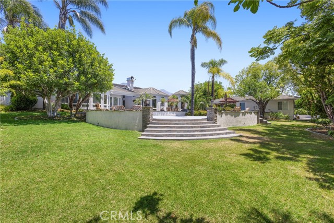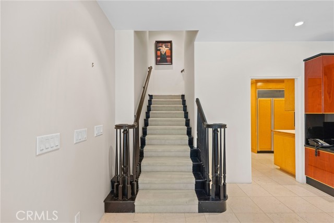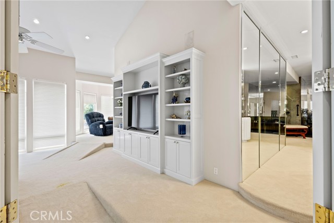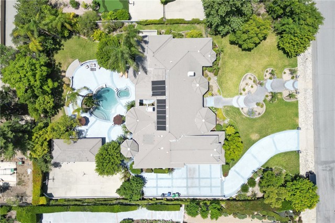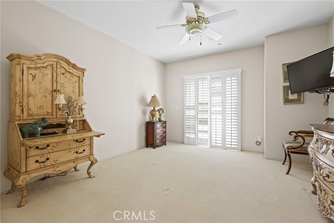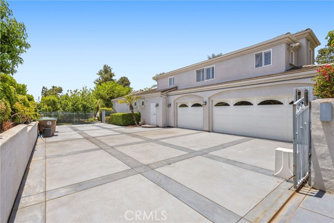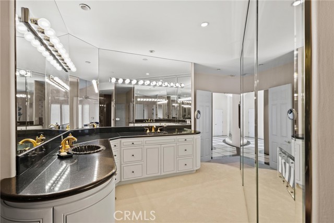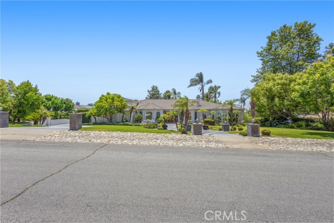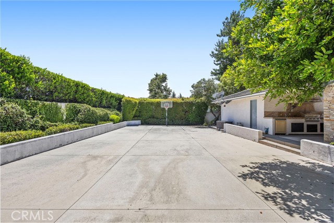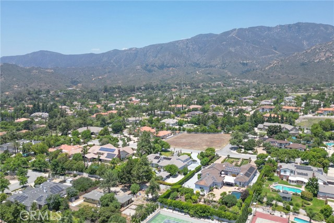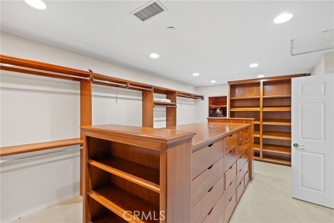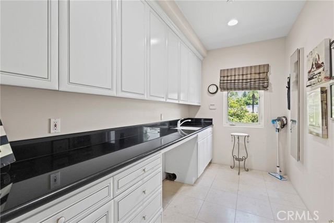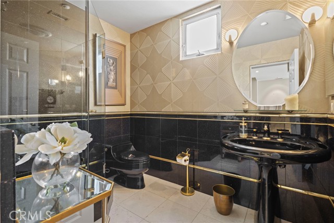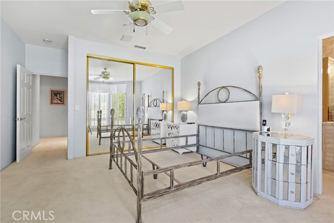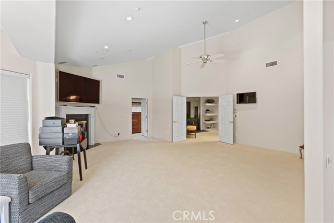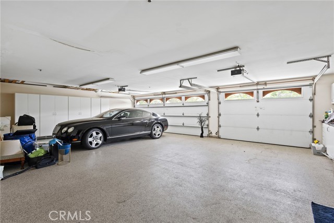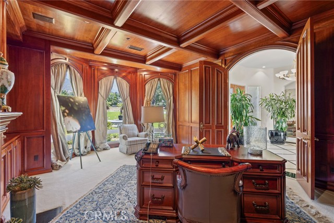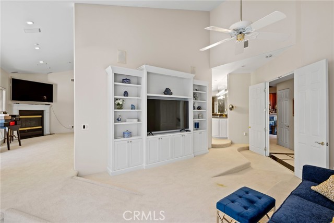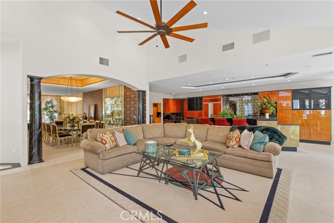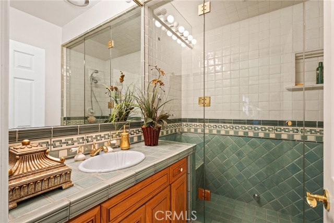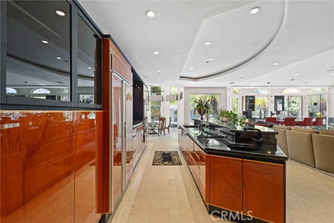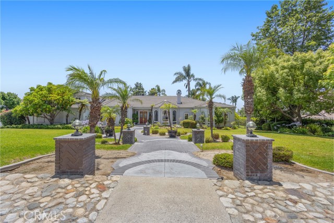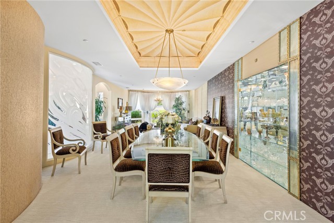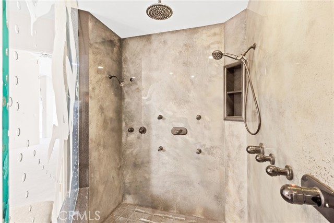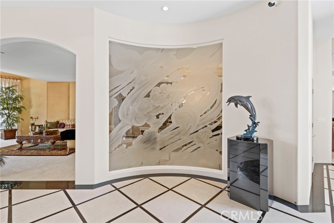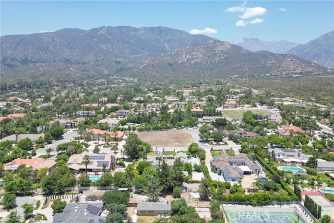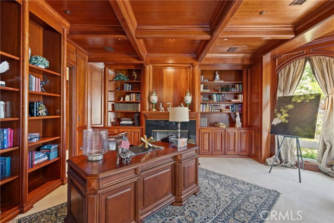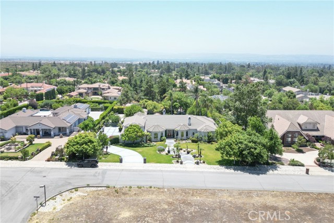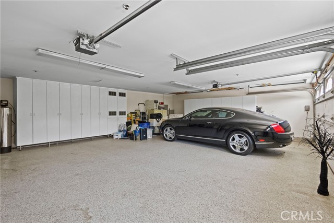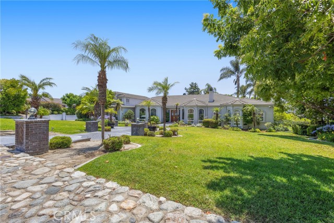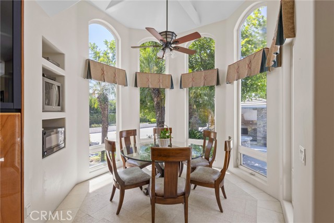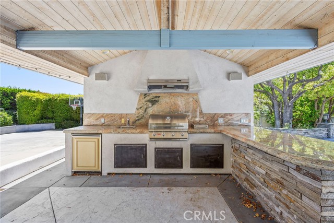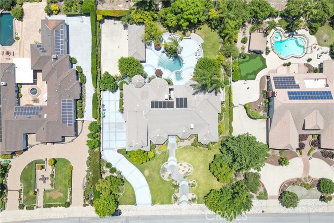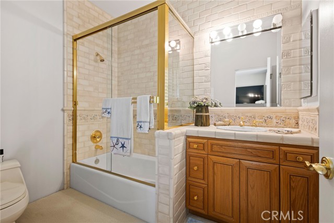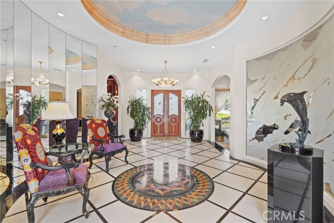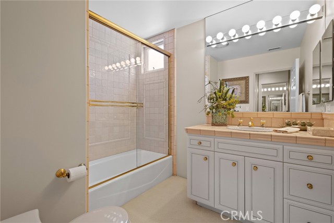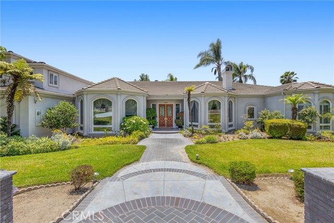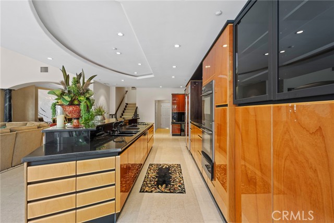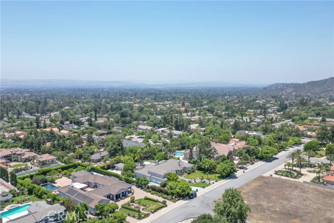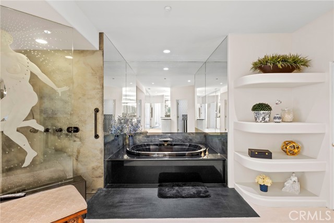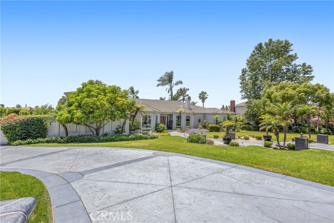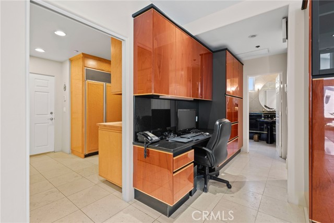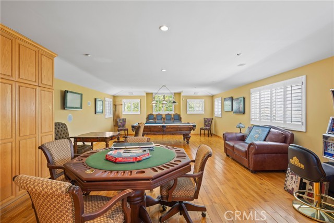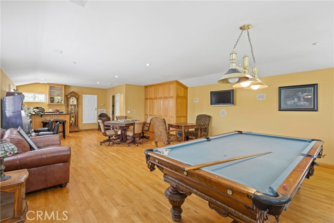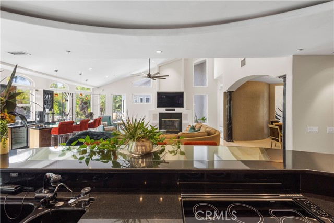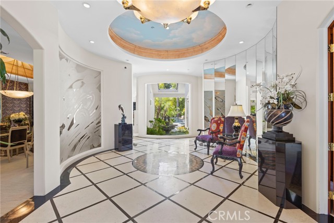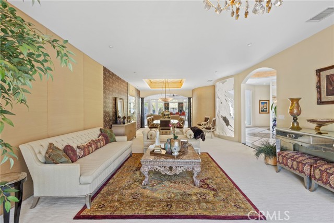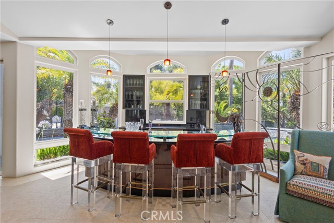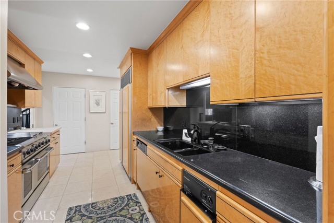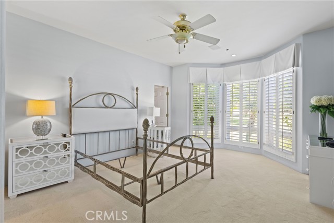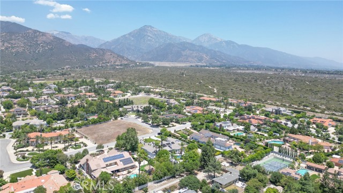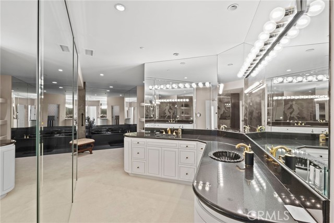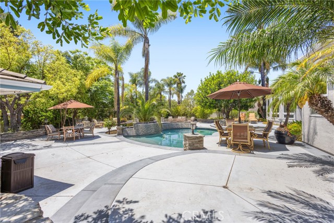1032 AMARILLO DRIVE, CLAREMONT CA 91711
- 4 beds
- 5.50 baths
- 6,581 sq.ft.
- 35,047 sq.ft. lot
Property Description
An Extraordinary North Claremont Estate. Nestled in one of the most exclusive enclaves of North Claremont, this sprawling, custom-built residence is a true architectural masterpiece, offering an unparalleled blend of luxury, sophistication, and comfort. Resting on an expansive 35,047 sq. ft. estate lot, this home features 6,581 sq. ft. of thoughtfully designed living space, seamlessly blending timeless elegance with modern functionality. From the moment you arrive, the grand double-door turret entry welcomes you into an extraordinary formal foyer, showcasing custom-carved designer glass wall and artful architectural details. The formal living room is a statement of refined taste, with exquisite paneled walls, soaring ceilings, and bespoke window treatments that bathe the space in natural light. The formal dining room is perfect for elegant entertaining, highlighted by built-in display cabinetry, while the executive library/office boasts floor-to-ceiling custom woodwork, a stately desk, bookcases, and a richly detailed coffered ceiling. At the heart of the home lies the expansive family room w/a custom full wet bar open to a one-of-a-kind gourmet kitchen w/custom built-ins, sub-zero,. An add'l catering/prep kitchen w/six-burner+ cooktop, professional-grade double ovens, sub-zero, and so much more - Ideal for hosting large gatherings. Upstairs bonus entertainment room accommodates billiards, poker, or intimate social evenings. The primary suite is a serene retreat, offering a large private sitting room w/fireplace, a luxurious en suite bath with dual vanities, a soaking tub, a walk-in glass shower, and an impressive custom-designed walk-in closet with extensive built-ins. 3 add'l bedrooms, each w/en suite baths, provide exceptional accommodations for family and guests. The grounds of this estate are nothing short of breathtaking—meticulously landscaped with mature greenery, a sparkling pool and spa, and an outdoor covered kitchen and barbecue pavilion designed for year-round enjoyment. A 1 bedroom, 1 bath guest quarters/ADU offers additional private living space, perfect for extended family or visitors. Add'l amenities include a three-car oversized attached garage, gated RV parking, and an automated self-closing driveway gate ensuring both security and convenience. This is more than a home—it is a lifestyle, a statement, and a rare opportunity to own one of Claremont’s most distinguished residences. Opportunities of this caliber seldom present themselves.
Listing Courtesy of Sharon Kobold, Century 21 Masters
Interior Features
Exterior Features
Use of this site means you agree to the Terms of Use
Based on information from California Regional Multiple Listing Service, Inc. as of September 2, 2025. This information is for your personal, non-commercial use and may not be used for any purpose other than to identify prospective properties you may be interested in purchasing. Display of MLS data is usually deemed reliable but is NOT guaranteed accurate by the MLS. Buyers are responsible for verifying the accuracy of all information and should investigate the data themselves or retain appropriate professionals. Information from sources other than the Listing Agent may have been included in the MLS data. Unless otherwise specified in writing, Broker/Agent has not and will not verify any information obtained from other sources. The Broker/Agent providing the information contained herein may or may not have been the Listing and/or Selling Agent.

