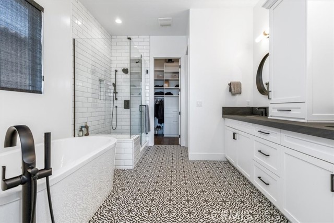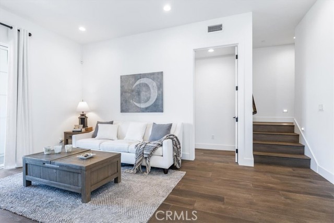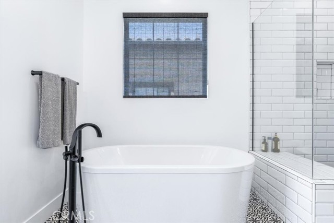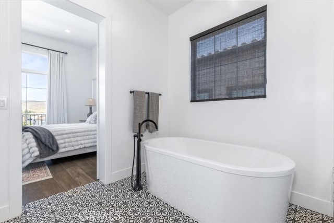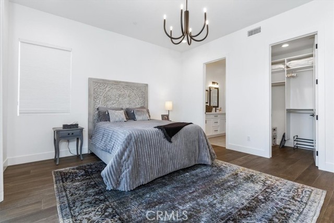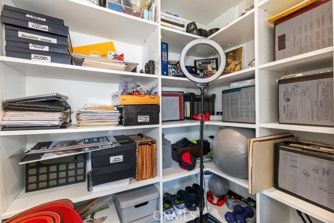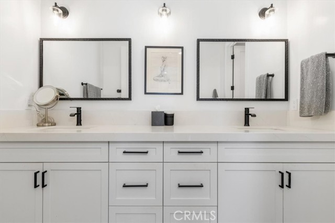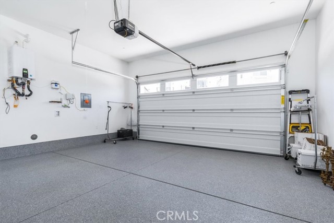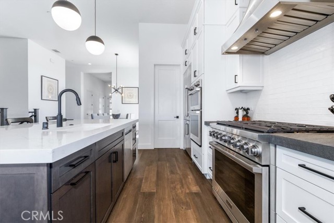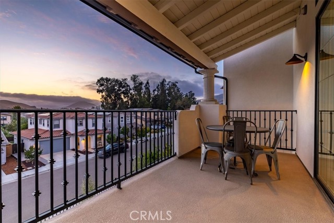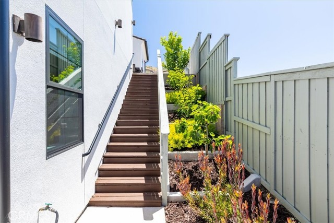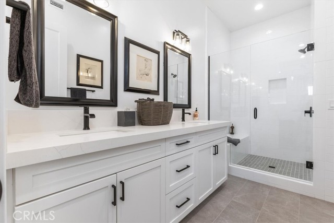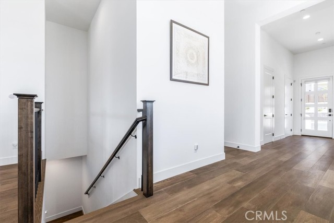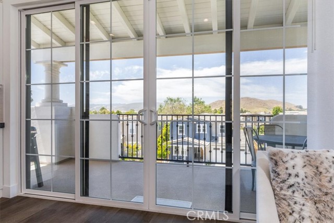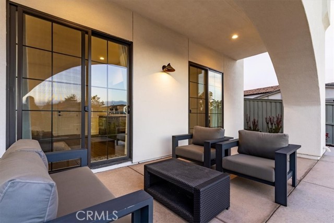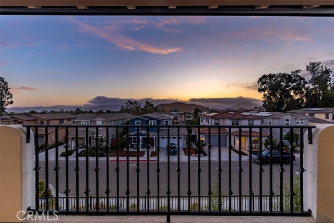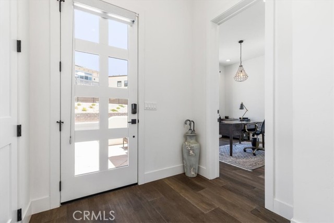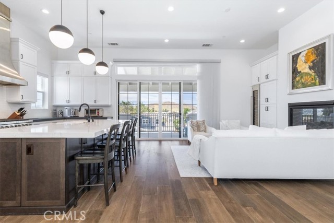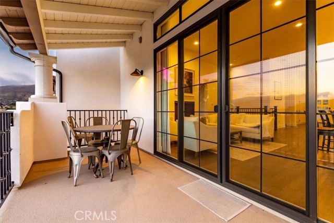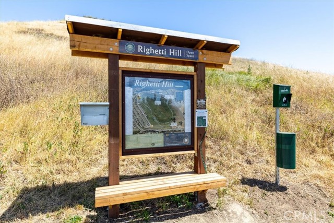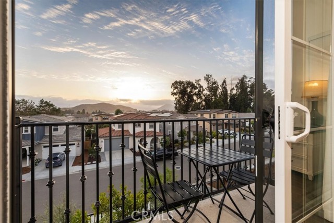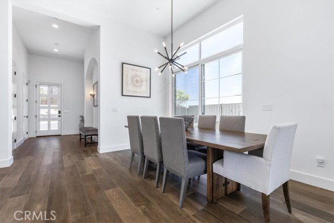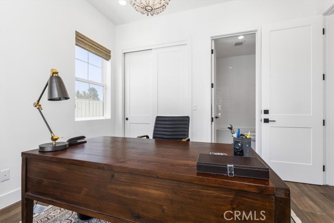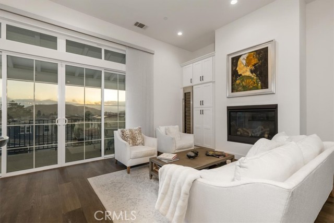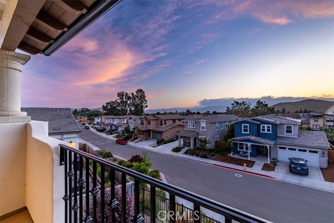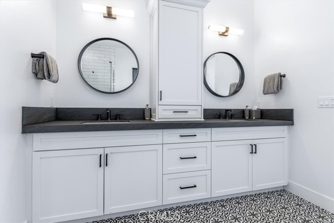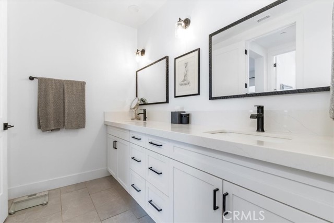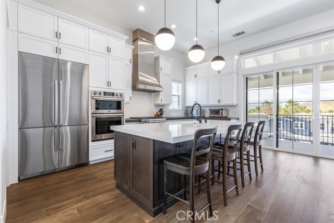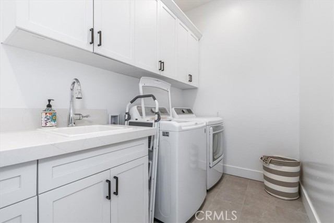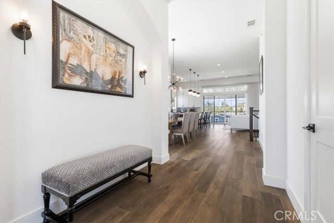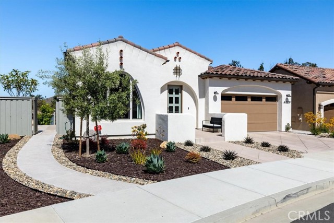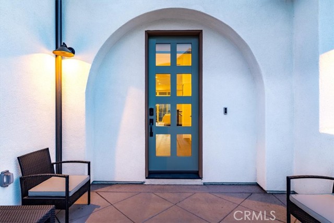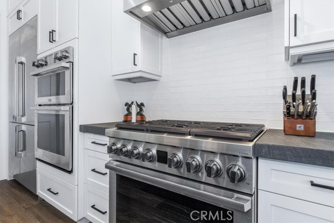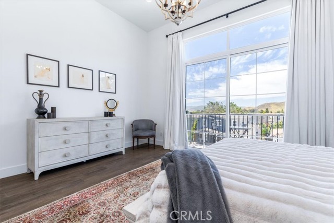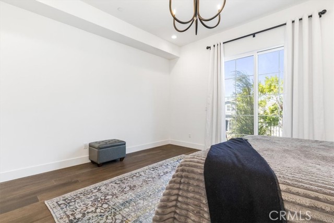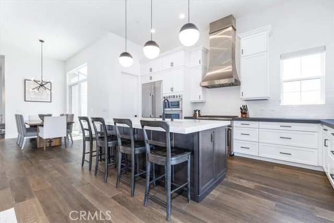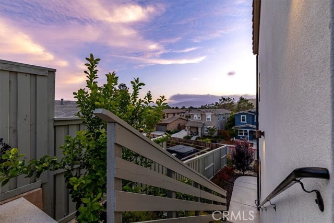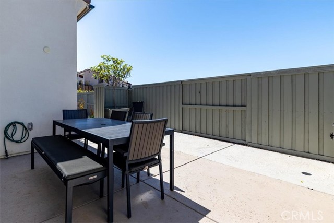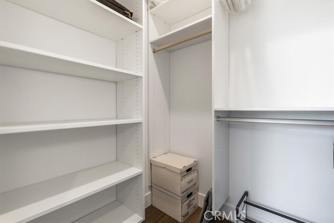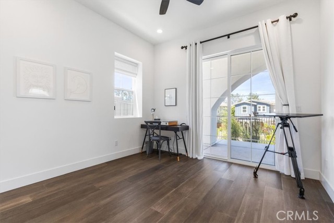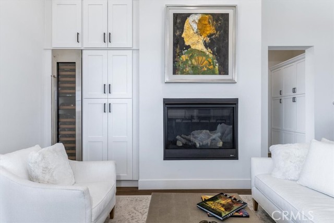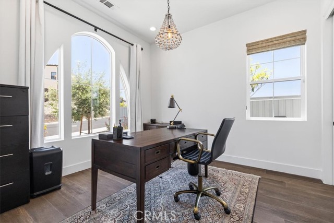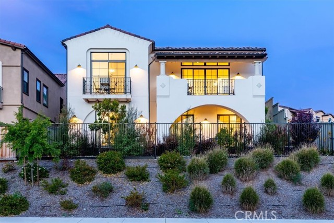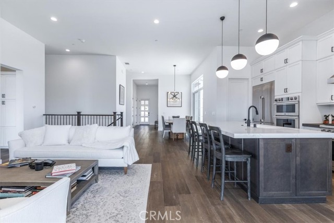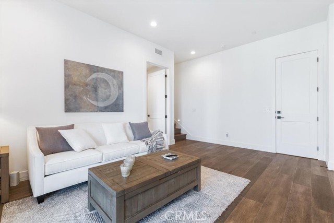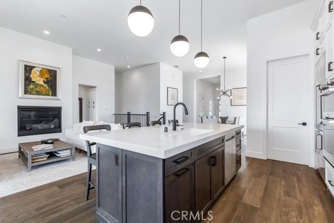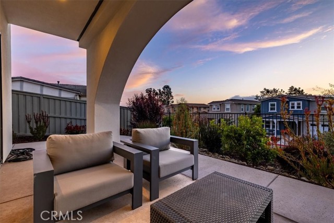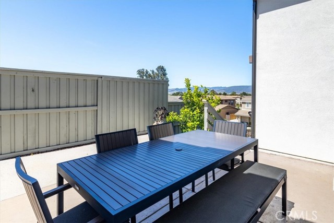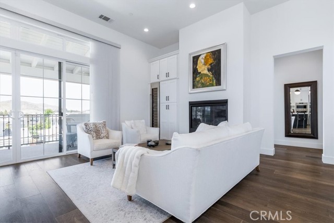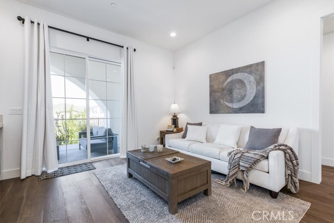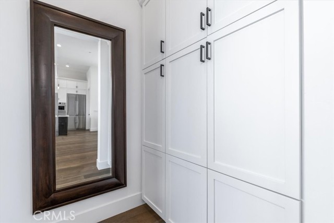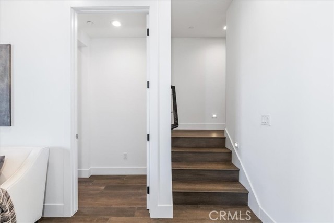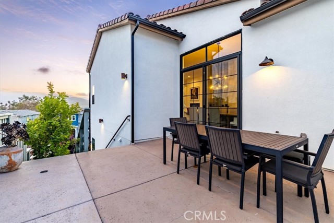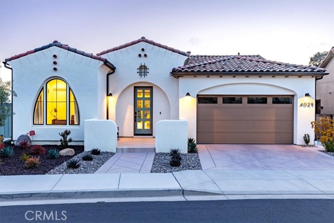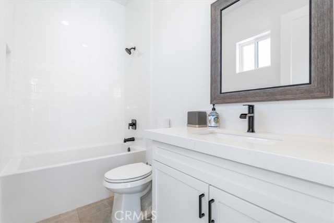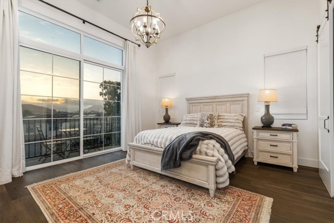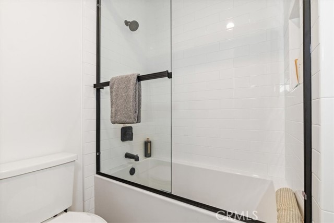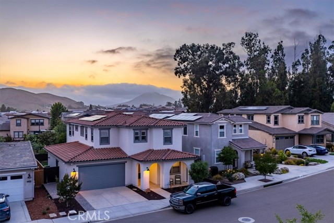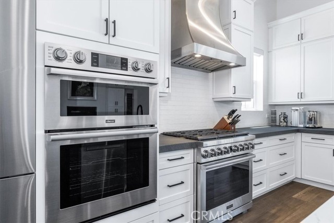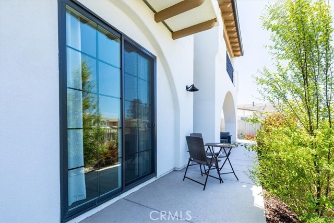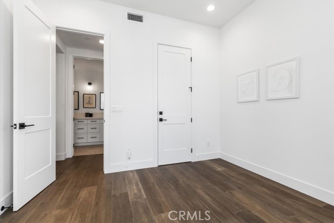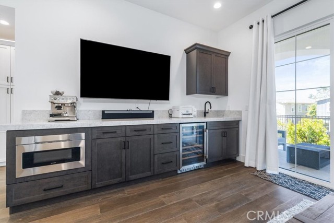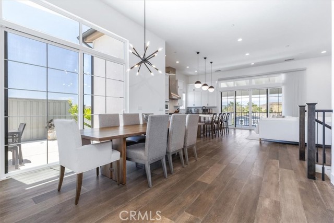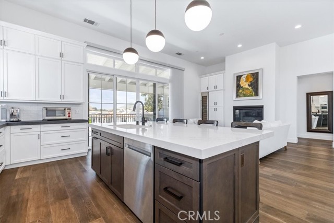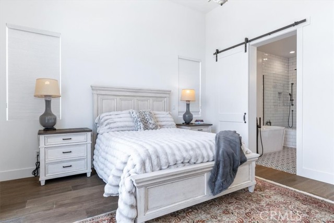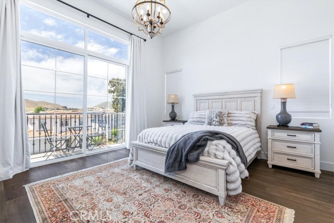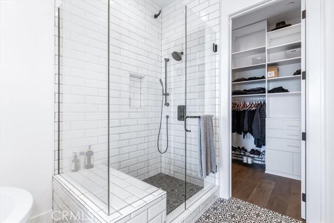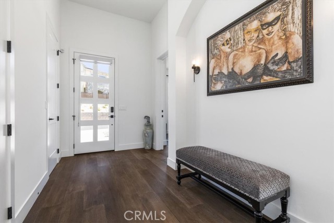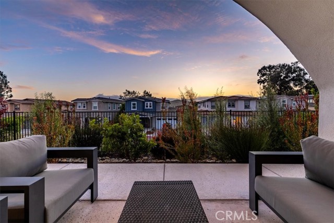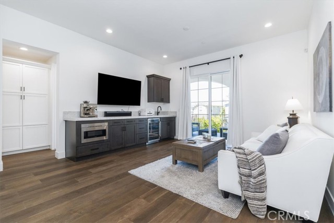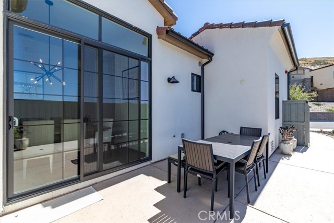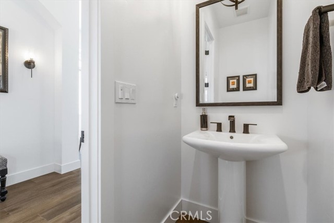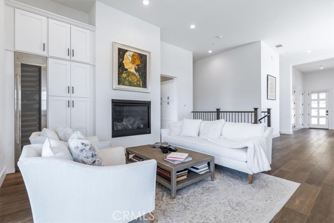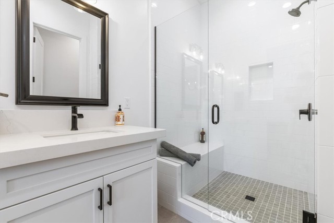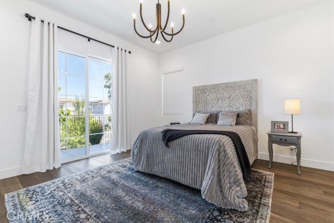4029 BERNARDO DRIVE, SAN LUIS OBISPO CA 93401
- 4 beds
- 4.50 baths
- 2,939 sq.ft.
- 6,974 sq.ft. lot
Property Description
Welcome to your luxurious sanctuary perched above San Luis Obispo, offering commanding views of the rolling coastal hills, Madonna Mountain, and Bishop Peak, all with coveted entry-level living. Designed with a sophisticated blend of modern elegance and Mediterranean charm. showcasing high-end finishes, designer upgrades, and breathtaking vistas throughout. The ideal floor plan features the primary suite, a secondary en-suite, and all main living spaces on the entry level. Some of the finishes include wide-plank hardwood-style flooring, custom tile work, soaring ceilings, premium window treatments, and curated lighting elevate the entire home. The open-concept living area is anchored by a chef-inspired kitchen outfitted with Dacor appliances, including a 6-burner range, double ovens, a built-in refrigerator, floor-to-ceiling cabinetry, an expansive island, and quartz countertops. Enjoy seamless indoor-outdoor living with oversized sliders leading to covered balconies, patios, and lush outdoor spaces. The living room includes a sleek gas fireplace and built-in Sub-Zero beverage refrigerator, while the dining area provides refined flexibility for indoor and outdoor dining areas. Step out from the dining area onto an expansive side patio that flows into a professionally landscaped, low-maintenance front yard, front courtyard, and down to your private backyard with gardening beds and serene seating areas. The primary suite is a true retreat, with a private balcony, dual walk-in closets, and a spa-like bathroom featuring a soaking tub, upgraded tile, and luxurious finishes. The secondary bedroom on the main floor has views of the hills, a spacious bathroom and closet. Downstairs offers a spacious den for a secondary living area which includes a full wet bar with a microwave, sink, refrigerator, cabinetry, counter space, and walk-in closet, perfect for entertaining or multi-generational living. Large sliding glass doors open to the private backyard. Two additional bedrooms are located on this level: one en-suite with direct outdoor access, dual sinks, and a walk-in closet, and another full guest room with an adjacent upgraded bathroom. A generous laundry room and a fully finished, oversized two-car garage with epoxy flooring complete the home. Thoughtfully upgraded inside and out, this stunning residence offers a rare combination of style, function, and tranquility in one of the most desirable neighborhoods on the Central Coast with spectacular local amenities.
Listing Courtesy of Taylor North, San Luis Bay Realty
Interior Features
Exterior Features
Use of this site means you agree to the Terms of Use
Based on information from California Regional Multiple Listing Service, Inc. as of June 21, 2025. This information is for your personal, non-commercial use and may not be used for any purpose other than to identify prospective properties you may be interested in purchasing. Display of MLS data is usually deemed reliable but is NOT guaranteed accurate by the MLS. Buyers are responsible for verifying the accuracy of all information and should investigate the data themselves or retain appropriate professionals. Information from sources other than the Listing Agent may have been included in the MLS data. Unless otherwise specified in writing, Broker/Agent has not and will not verify any information obtained from other sources. The Broker/Agent providing the information contained herein may or may not have been the Listing and/or Selling Agent.

