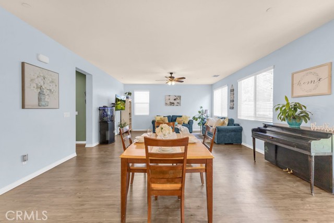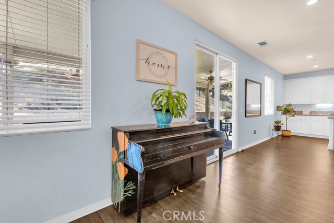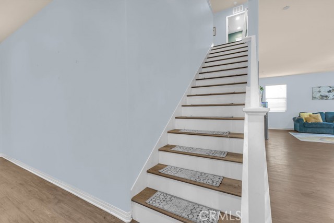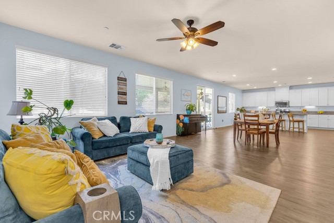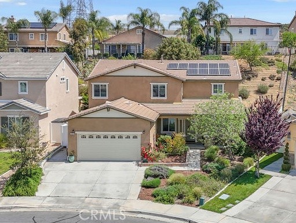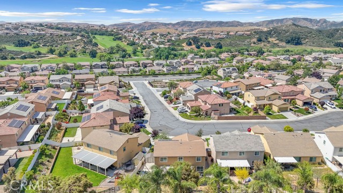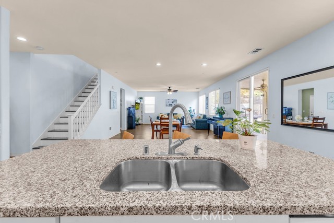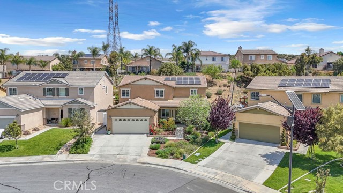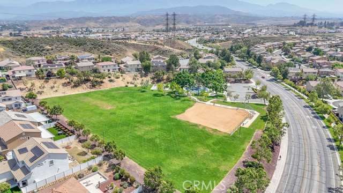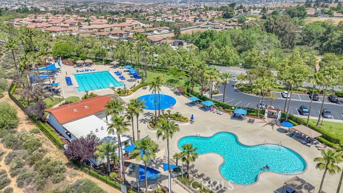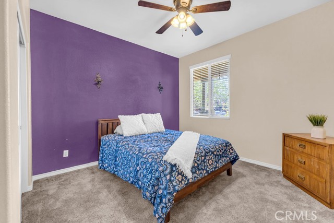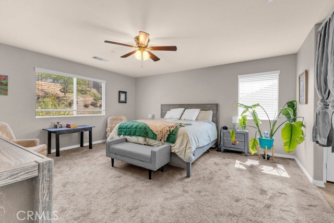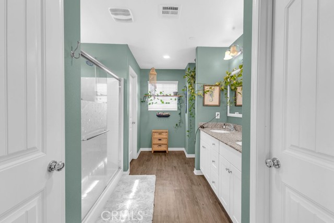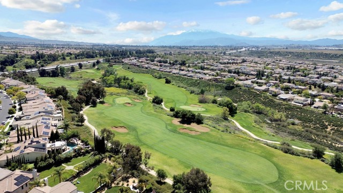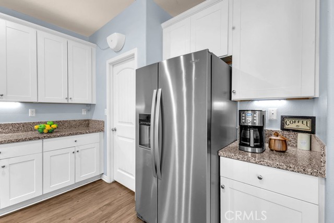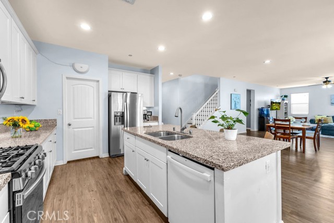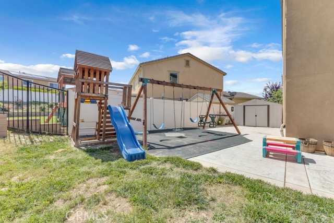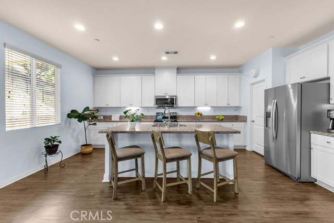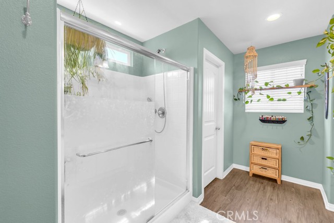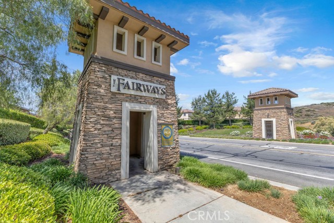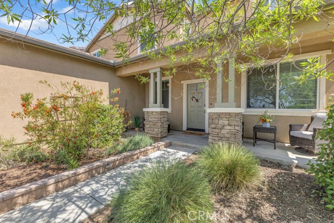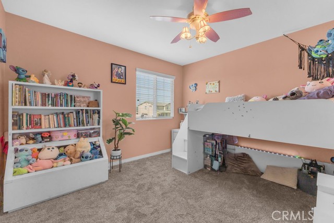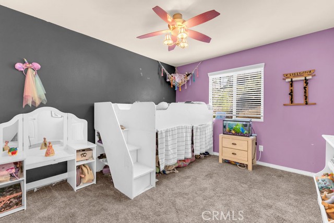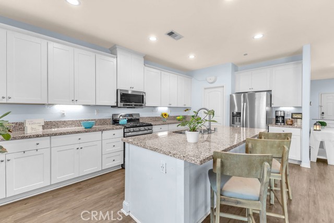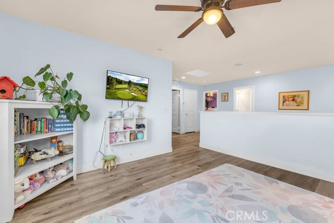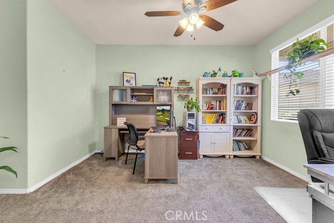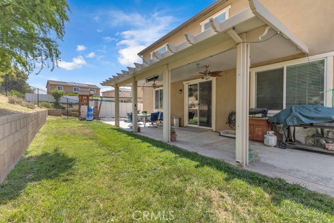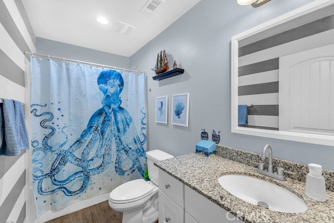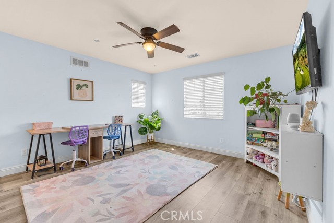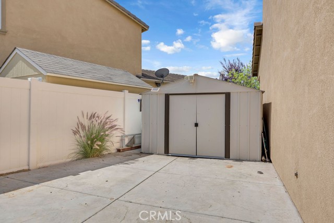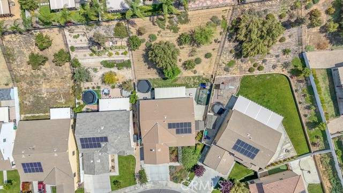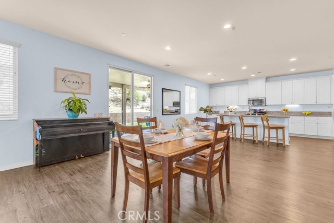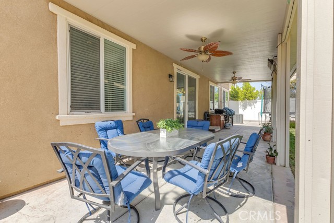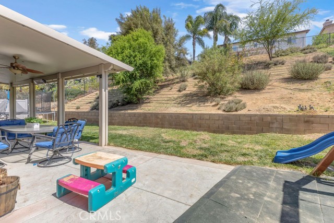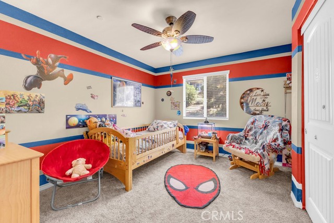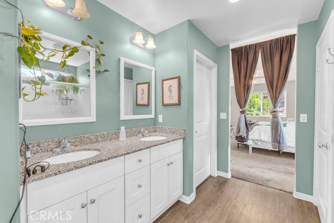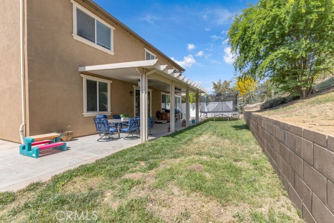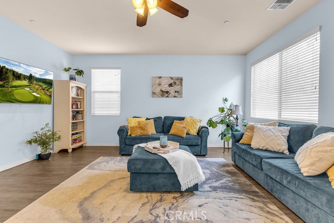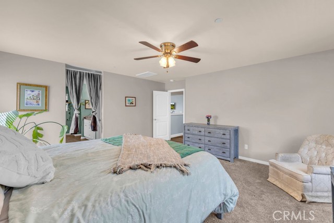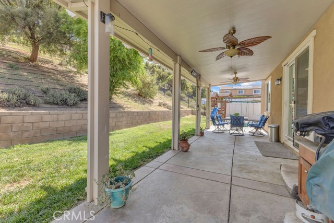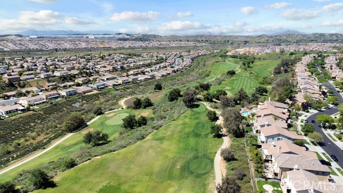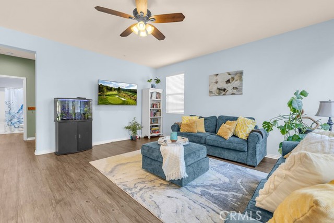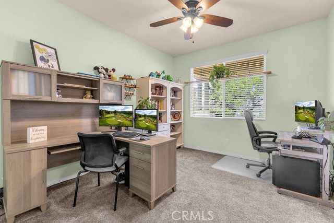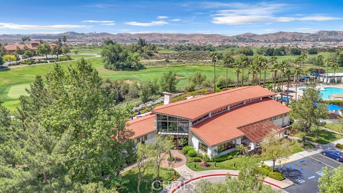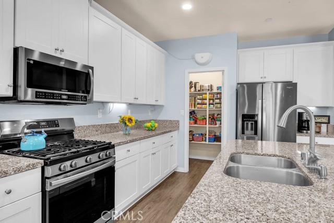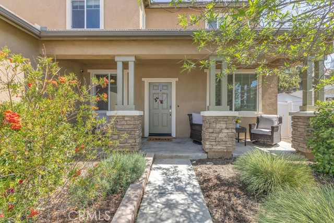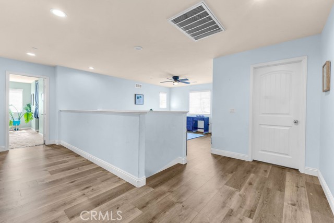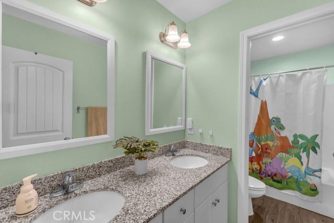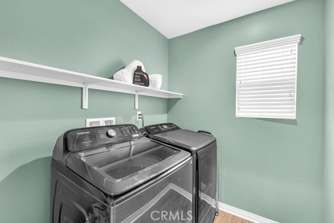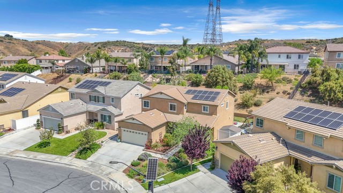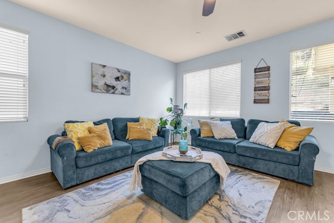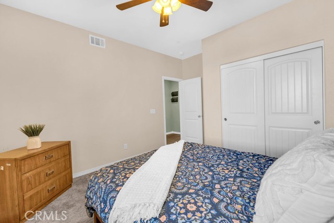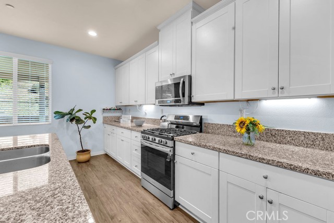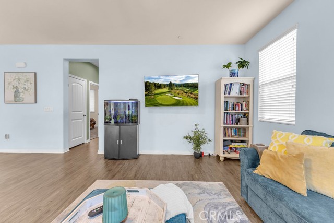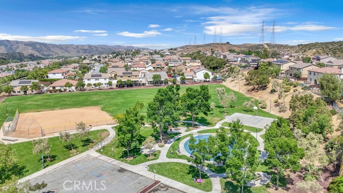35096 NIKKI COURT, BEAUMONT CA 92223
- 5 beds
- 3.00 baths
- 2,902 sq.ft.
- 10,454 sq.ft. lot
Property Description
Welcome Home! Don’t miss your chance to own this to spacious and beautifully maintained 5BD / 3BA, 2,902 square foot home nestled on a quiet cul-de-sac in one of Beaumont’s most desirable neighborhoods. Set on a generous 10,454 sq ft lot, this home offers the perfect blend of comfort, style, and convenience. Step inside to discover an inviting open-concept living and kitchen area, ideal for entertaining and everyday living. The kitchen is a true standout, featuring granite countertops, a large island with bar seating, walk-in pantry, and a new dishwasher. The first-floor bedroom and full bathroom are perfect for guests or multi-generational living, while the dedicated office provides a private space to work from home. Upstairs, a spacious loft offers flexibility as a second living area, playroom, or gym. Energy efficiency and thoughtful upgrades abound, including paid-in-full solar, tankless water heater, whole-house water filtration system, garage overhead storage racks, and gutters. Plenty of parking with the three-car tandem garage. The backyard is built for year-round enjoyment with an insulated alumawood patio cover, two ceiling fans, a built-in heater, and a children’s play set with commercial-grade safety matting. Additional highlights include a low HOA of $151/month which covers internet service, pools, parks, and community amenities, and no Mello Roos. Ideally located near local parks, golf course, top-rated schools, shopping, and dining—with easy freeway access for commuting—this home checks every box for today’s modern lifestyle. Don’t miss this exceptional opportunity! Sellers are motivated.
Listing Courtesy of CarmenLuz Vizcaino, Keller Williams Empire Estates
Interior Features
Exterior Features
Use of this site means you agree to the Terms of Use
Based on information from California Regional Multiple Listing Service, Inc. as of July 14, 2025. This information is for your personal, non-commercial use and may not be used for any purpose other than to identify prospective properties you may be interested in purchasing. Display of MLS data is usually deemed reliable but is NOT guaranteed accurate by the MLS. Buyers are responsible for verifying the accuracy of all information and should investigate the data themselves or retain appropriate professionals. Information from sources other than the Listing Agent may have been included in the MLS data. Unless otherwise specified in writing, Broker/Agent has not and will not verify any information obtained from other sources. The Broker/Agent providing the information contained herein may or may not have been the Listing and/or Selling Agent.

