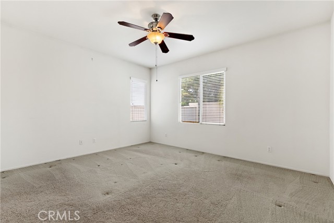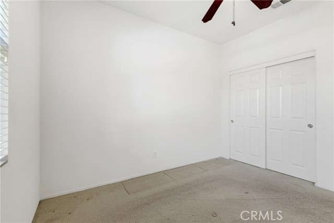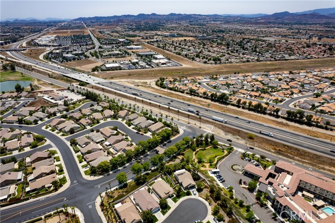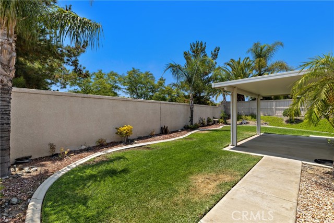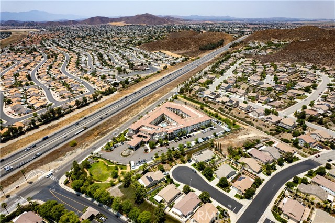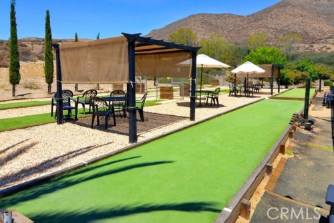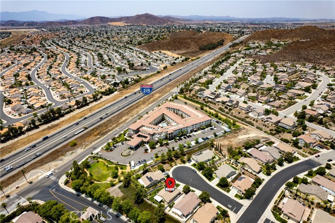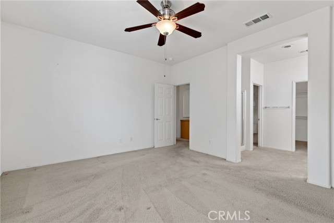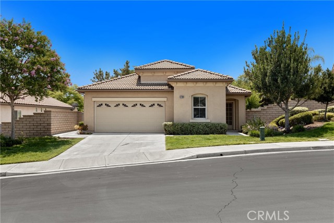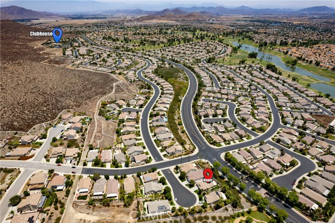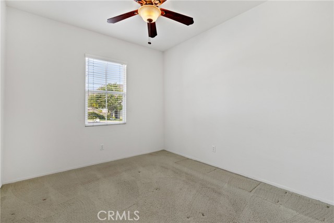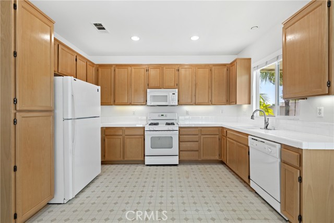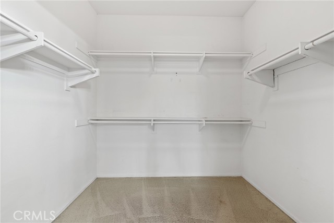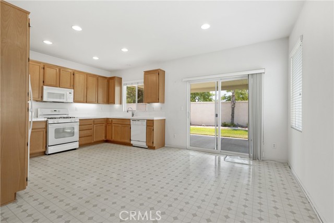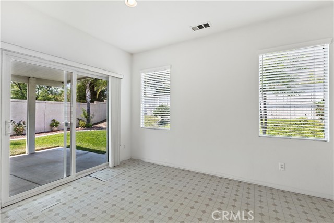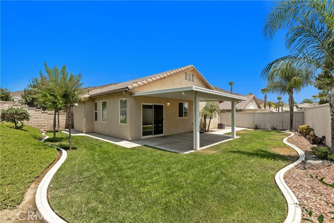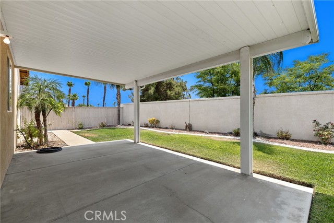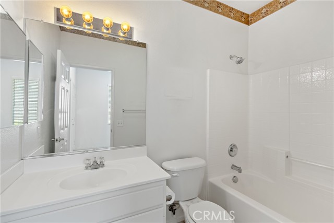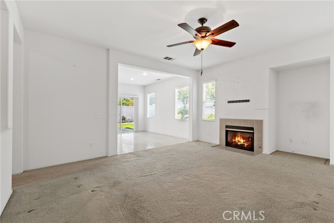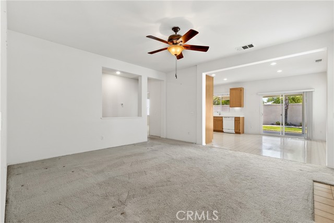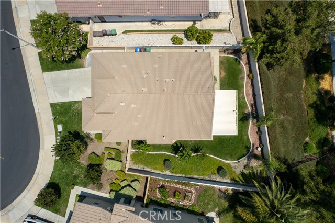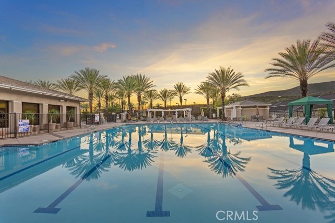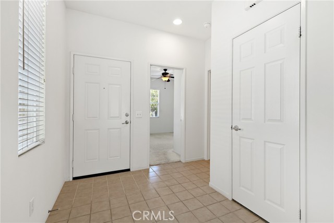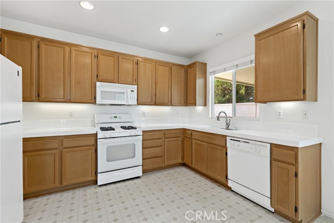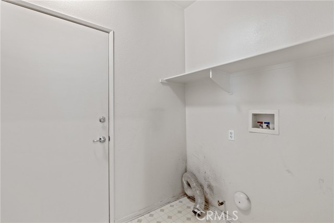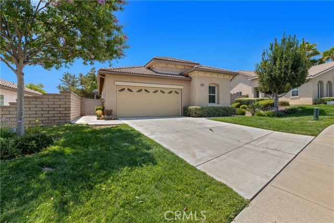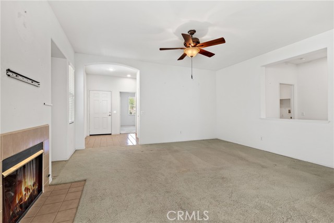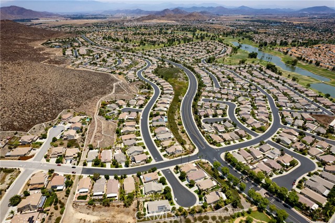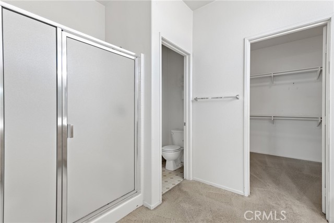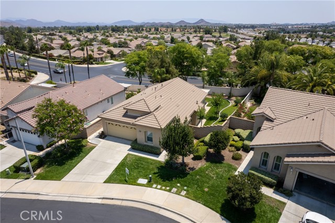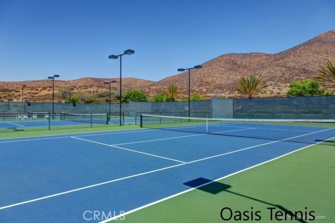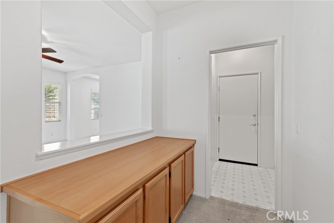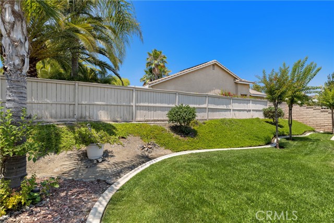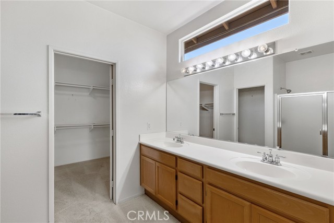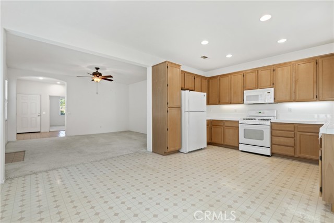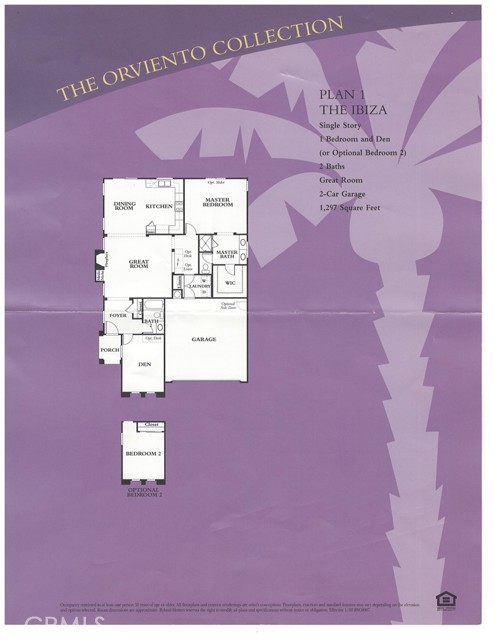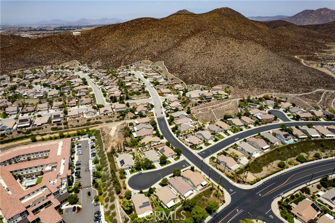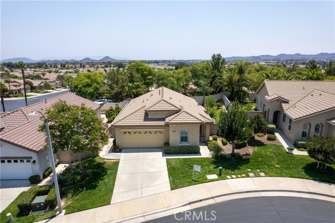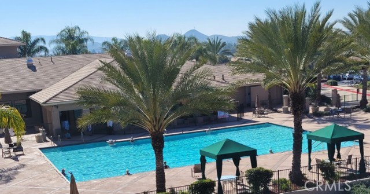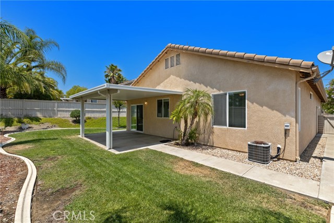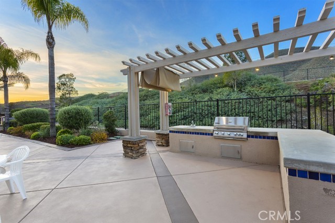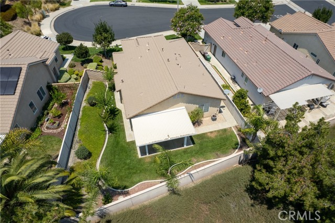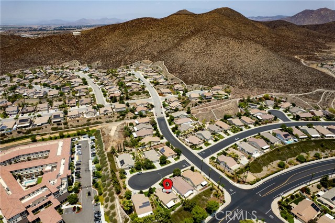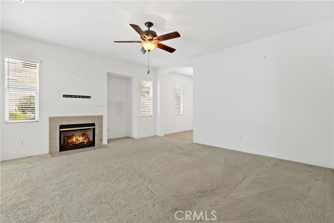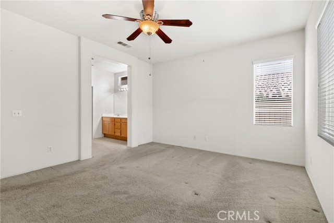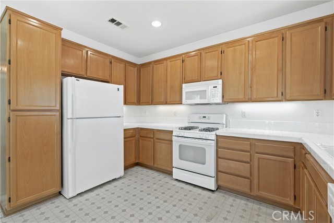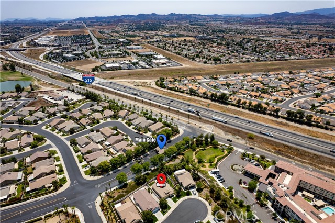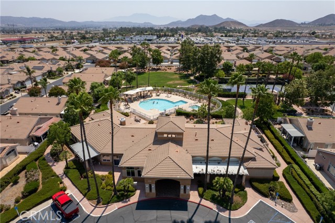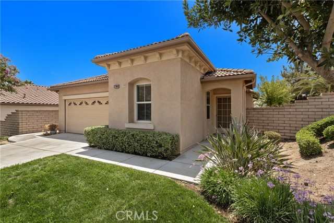27769 PANORAMA HILLS DRIVE, MENIFEE CA 92584
- 2 beds
- 2.00 baths
- 1,297 sq.ft.
- 5,663 sq.ft. lot
Property Description
Welcome to The Oasis, Menifee’s premier 55+ active adult community. This well maintained single-story home offers 2 bedrooms, 2 bathrooms, and 1,297 sq ft of thoughtfully designed living space on a desirable cul-de-sac lot. Inside, the open floor plan is filled with natural light and features recessed lighting, ceiling fans, and windows with blinds throughout. The great room boasts a cozy fireplace and flows seamlessly into the dining area and kitchen, perfect for everyday living and entertaining. The primary suite offers a spacious retreat with a large walk-in closet, dual sinks, a walk-in shower, and a private water closet. The secondary bedroom is located near the entry with a full bathroom adjacent, ideal for guests. Dedicated laundry room with built-in cabinets a few steps away and a roomy two-car garage with direct access. Step outside to enjoy the generous backyard with a covered patio, large grassy areas, and plenty of room for a garden. This private outdoor space is perfect for relaxing, entertaining, or creating your own oasis. The Oasis accommodates any lifestyle, whether you prefer quiet and peaceful or active and social. This guard-gated community offers resort-style amenities including a pool, spa, pickleball courts, tennis, bocce ball, and a state-of-the-art fitness center. Residents enjoy a clubhouse with billiards, banquet and meeting rooms, plus a full calendar of activities and clubs designed to bring neighbors together. The community also offers quick access to the public Menifee Lakes Country Club, a 36-hole championship golf course. Conveniently located near shopping, dining, and major transportation routes, this home combines comfort, style, and an unbeatable community atmosphere.
Listing Courtesy of Zach Heckwolf, Country Club Properties SC Inc
Interior Features
Exterior Features
Use of this site means you agree to the Terms of Use
Based on information from California Regional Multiple Listing Service, Inc. as of July 17, 2025. This information is for your personal, non-commercial use and may not be used for any purpose other than to identify prospective properties you may be interested in purchasing. Display of MLS data is usually deemed reliable but is NOT guaranteed accurate by the MLS. Buyers are responsible for verifying the accuracy of all information and should investigate the data themselves or retain appropriate professionals. Information from sources other than the Listing Agent may have been included in the MLS data. Unless otherwise specified in writing, Broker/Agent has not and will not verify any information obtained from other sources. The Broker/Agent providing the information contained herein may or may not have been the Listing and/or Selling Agent.

