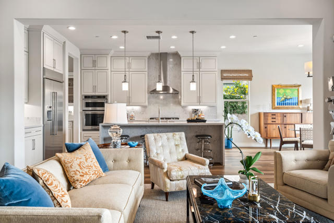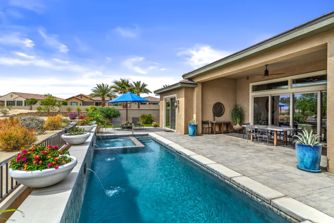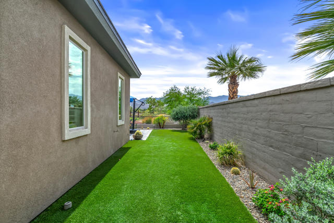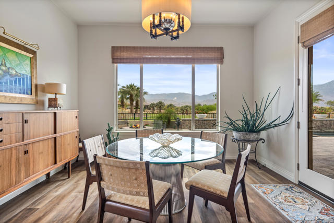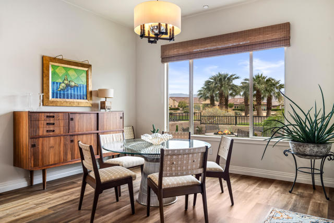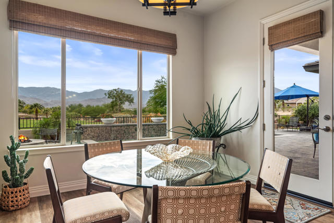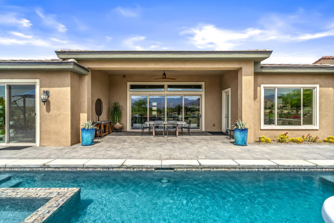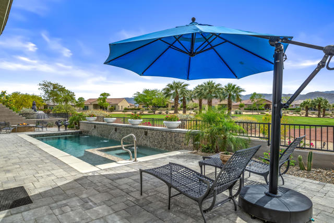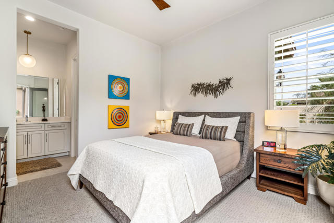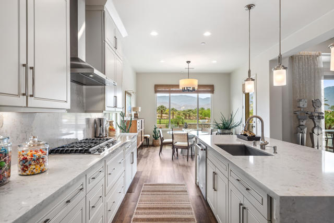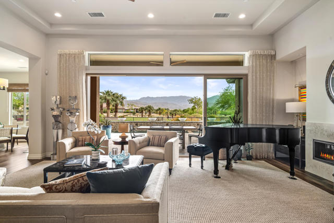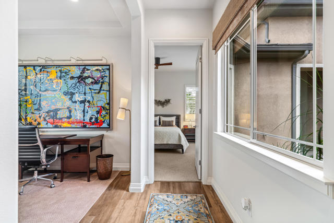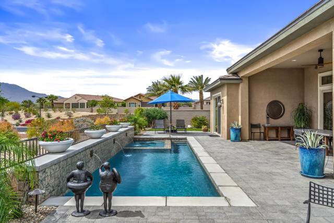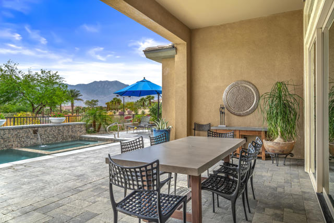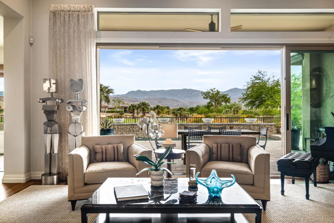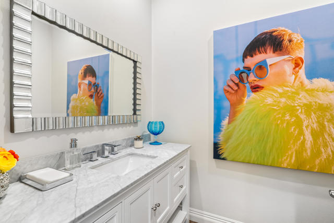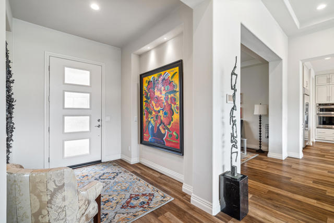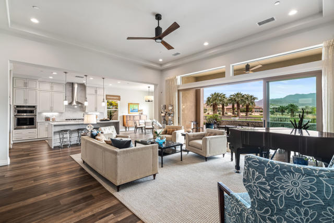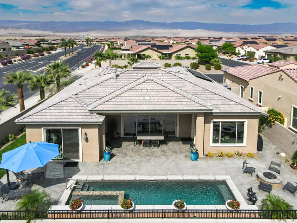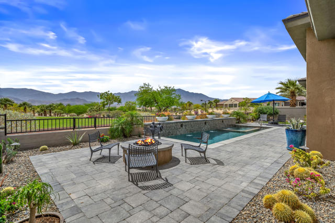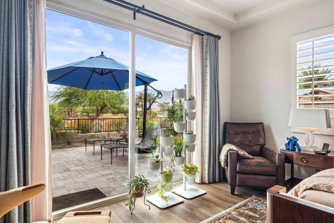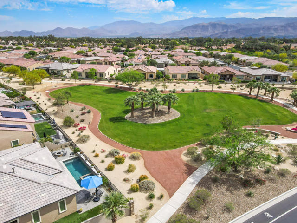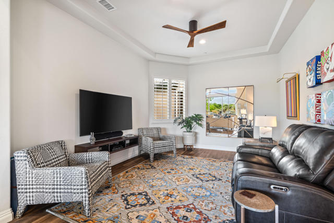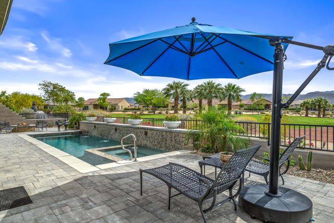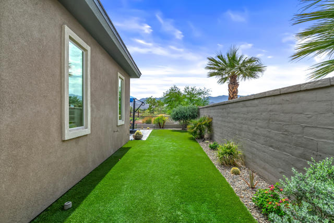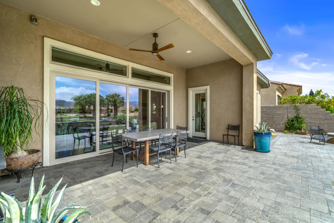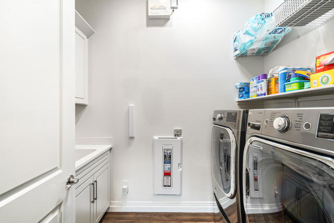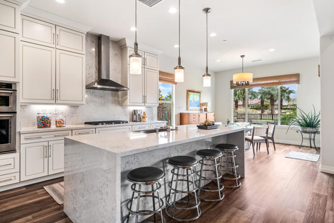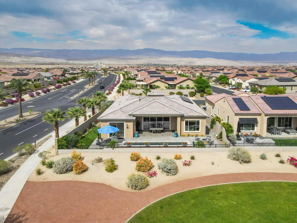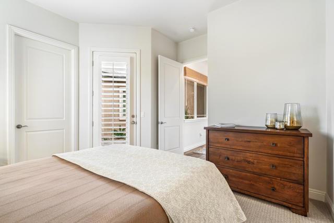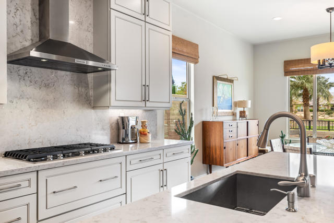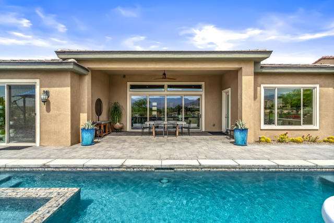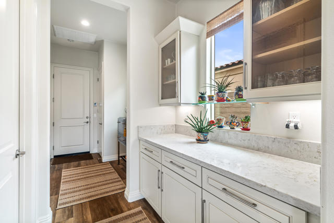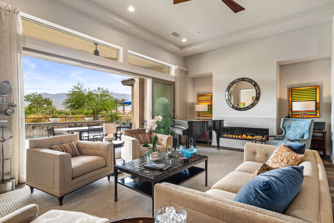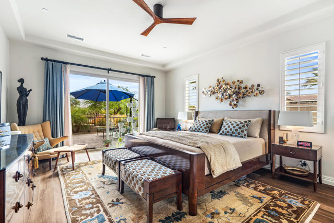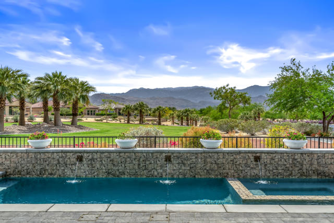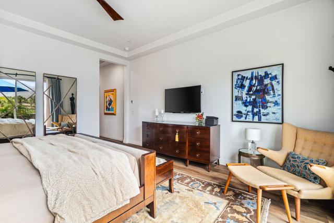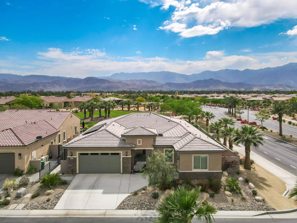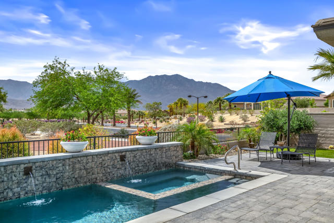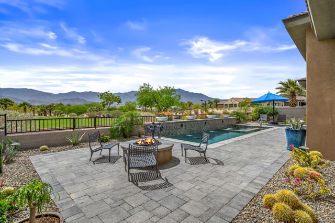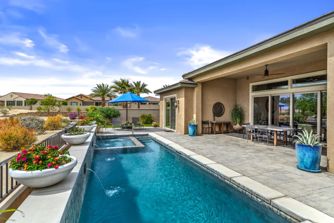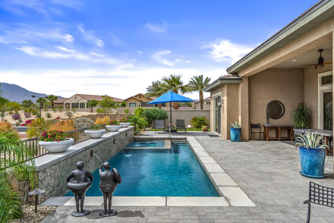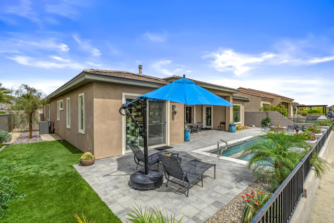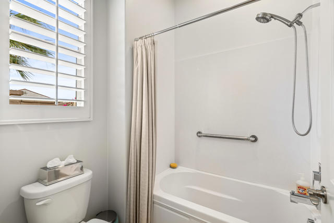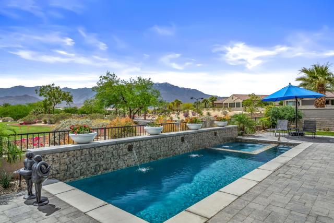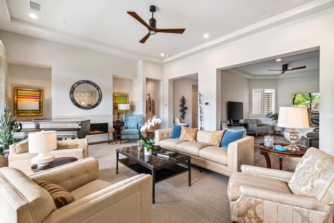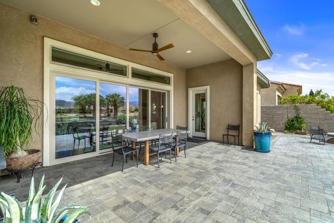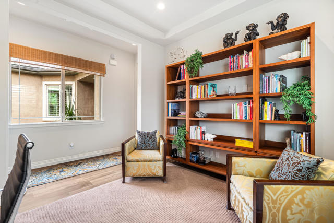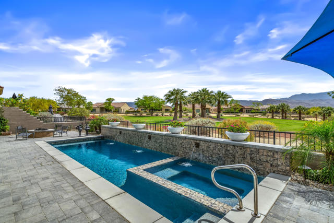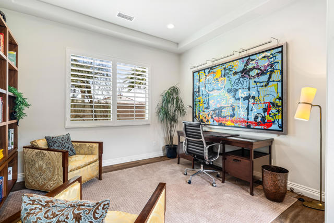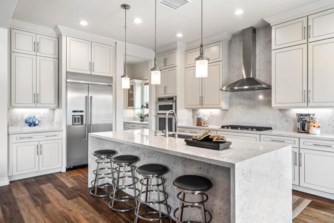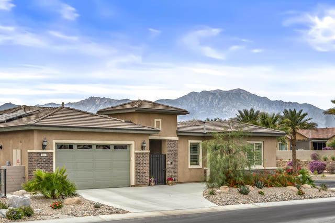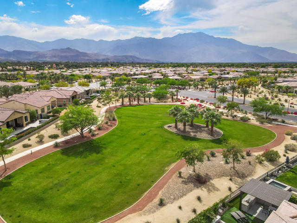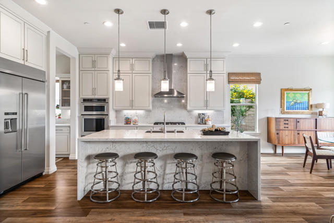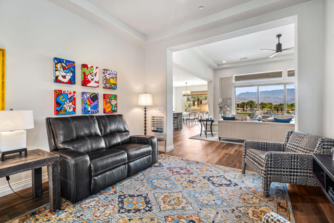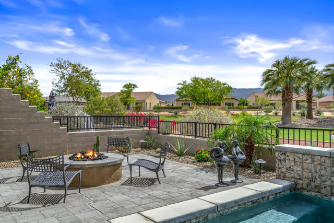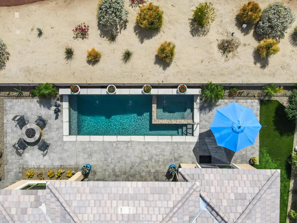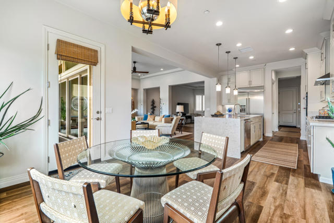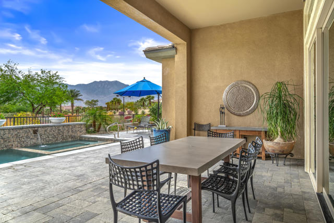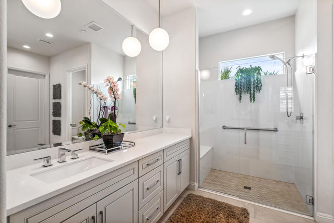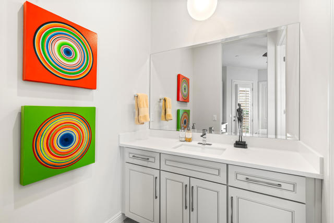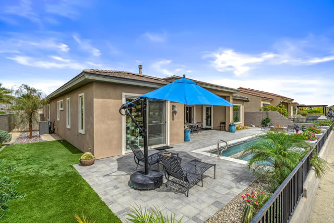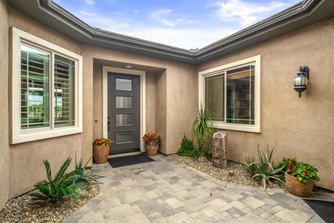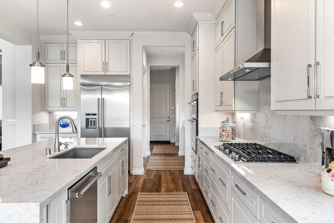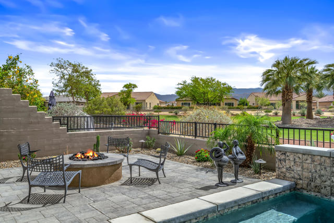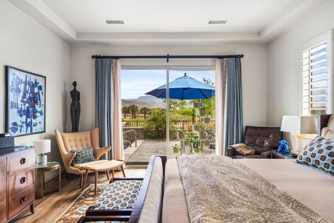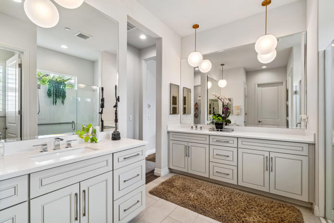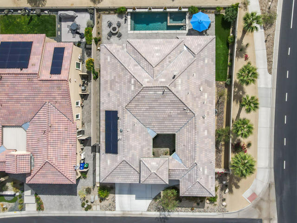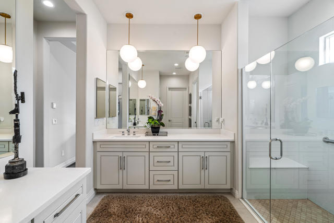144 CABERNET, RANCHO MIRAGE CA 92270
- 2 beds
- 2.25 baths
- 2,568 sq.ft.
- 8,050 sq.ft. lot
Property Description
Located in the desirable 55+ community of Del Webb Rancho Mirage, this beautifully upgraded Journey model offers a thoughtful blend of design, comfort, and truly incredible views. Perched on a premium lot backing to a quiet greenbelt, the backyard captures sweeping 230 mountain vistas, with the Santa Rosa and San Jacinto ranges as your daily backdrop.Inside, the open-concept floor plan is filled with natural light thanks to multi-panel sliding glass doors, transom windows, and high coffered ceilings throughout the main living areas and primary bedroom. The kitchen is a true centerpiece--equipped with a quartz waterfall island, KitchenAid appliances, ceiling-height cabinetry, and refined finishes that make cooking and entertaining a pleasure.Every detail of the build-out was selected with care to offer both style and function. Upgrades include a Lutron smart lighting system, hard-wired security, and custom cabinetry in both the butler's pantry and laundry room. The primary suite opens directly to the backyard and features a spa-like ensuite bath and large walk-in closet. Guests will love the private bedroom with its own access to the interior courtyard--an inviting and quiet place to relax. Step outside to your own desert retreat, complete with a Pebble Tec saltwater pool, new salt cell, and several outdoor seating areas perfect for everything from sunbathing to sunset dinners. The views evolve throughout the day, offering a stunning desert backdrop that feels different and beautiful at every hour.As a resident of Del Webb Rancho Mirage, you'll enjoy resort-style amenities including a clubhouse, fitness center, pools and spas, tennis and pickleball courts, scenic walking trails, and an active social calendar--all within a gated, well-maintained community.This is a rare opportunity to own a thoughtfully upgraded home with unforgettable views in one of the desert's most sought-after 55+ communities.
Listing Courtesy of Jared Dineen Shanstrom, Equity Union
Interior Features
Exterior Features
Use of this site means you agree to the Terms of Use
Based on information from California Regional Multiple Listing Service, Inc. as of May 2, 2025. This information is for your personal, non-commercial use and may not be used for any purpose other than to identify prospective properties you may be interested in purchasing. Display of MLS data is usually deemed reliable but is NOT guaranteed accurate by the MLS. Buyers are responsible for verifying the accuracy of all information and should investigate the data themselves or retain appropriate professionals. Information from sources other than the Listing Agent may have been included in the MLS data. Unless otherwise specified in writing, Broker/Agent has not and will not verify any information obtained from other sources. The Broker/Agent providing the information contained herein may or may not have been the Listing and/or Selling Agent.

