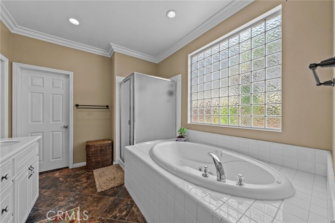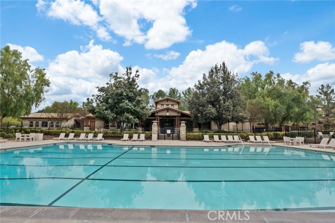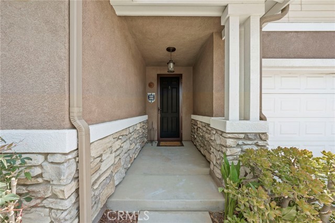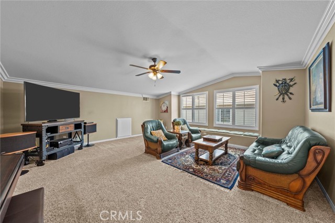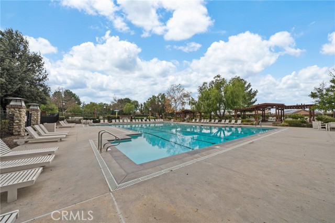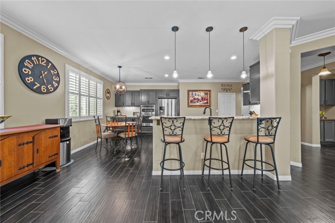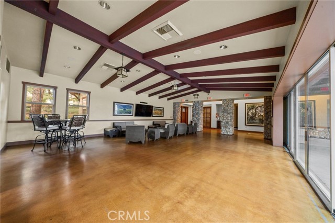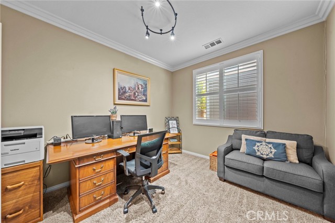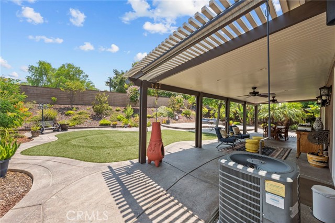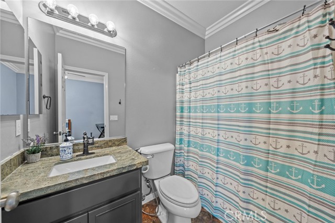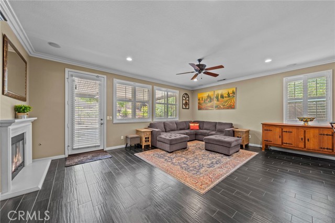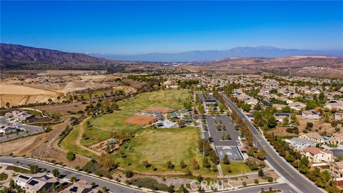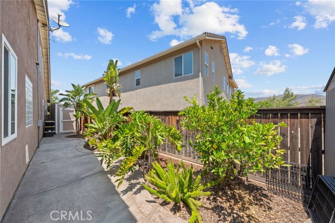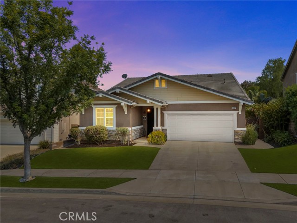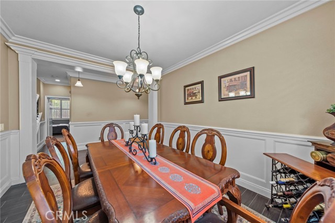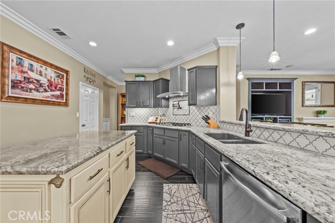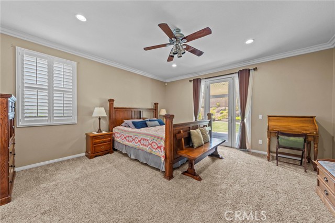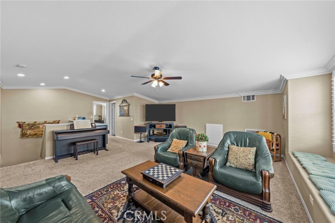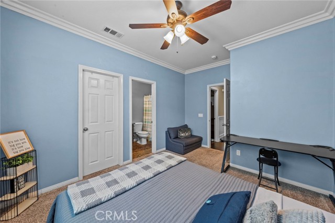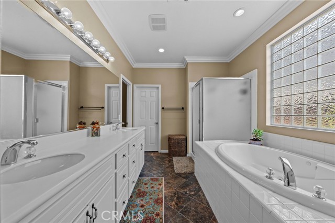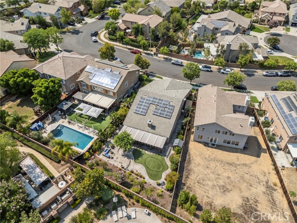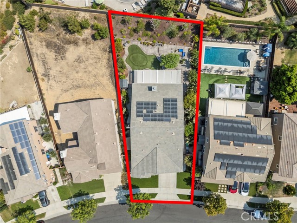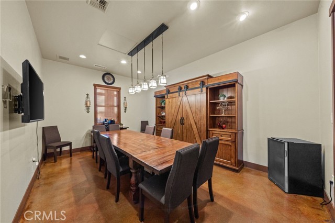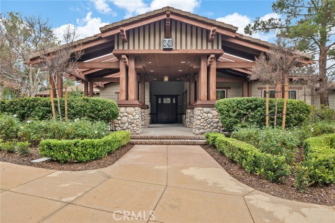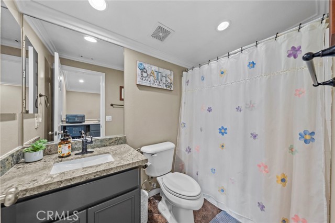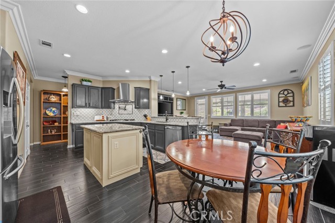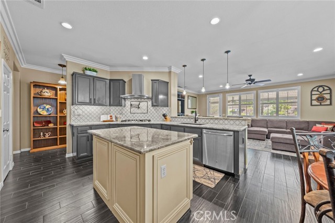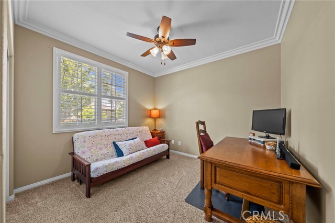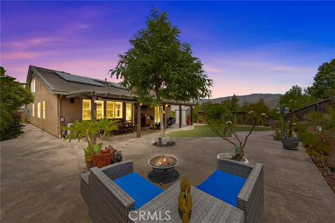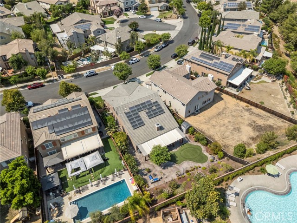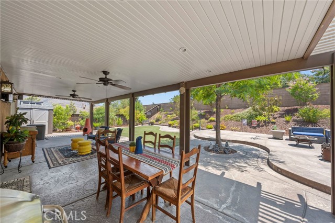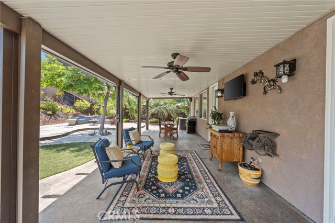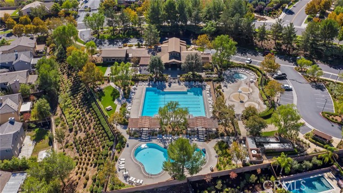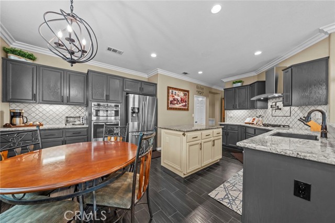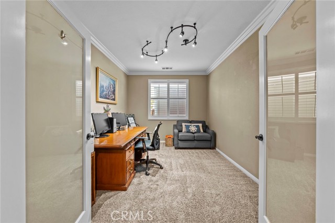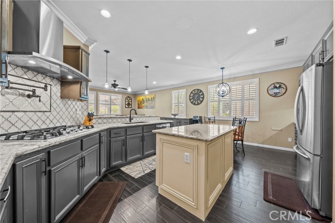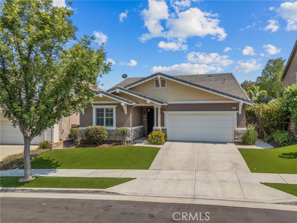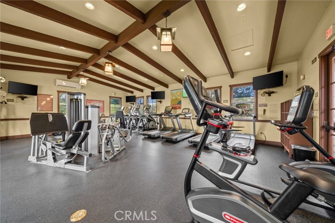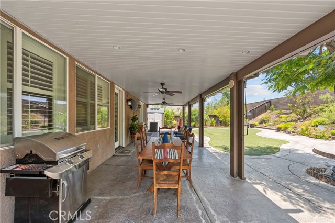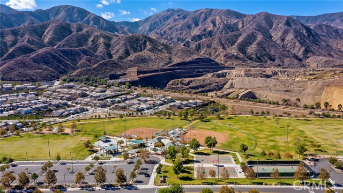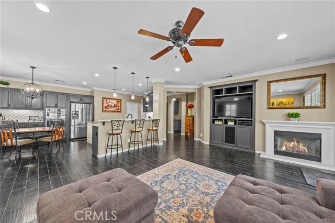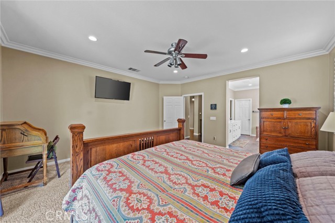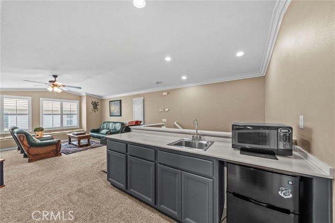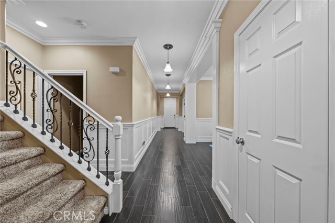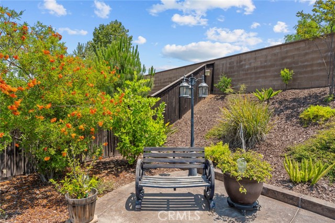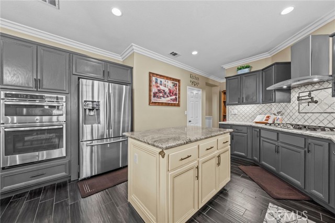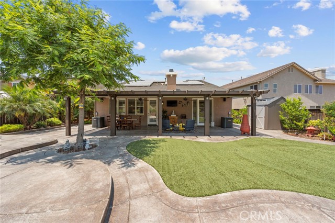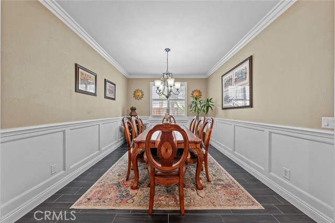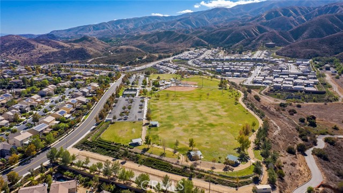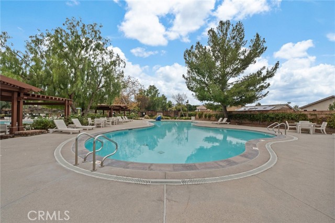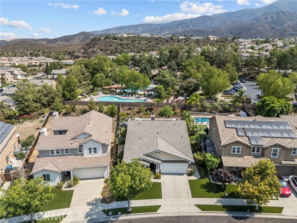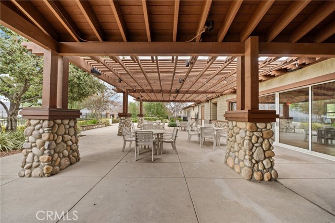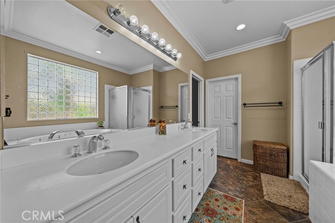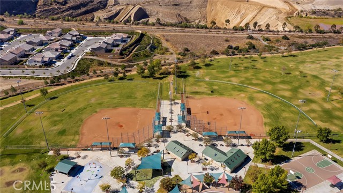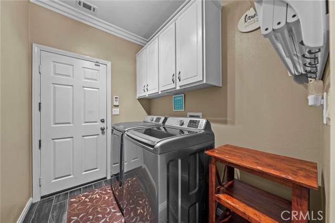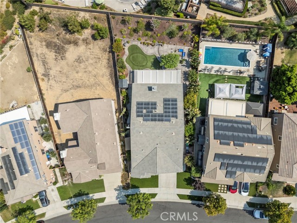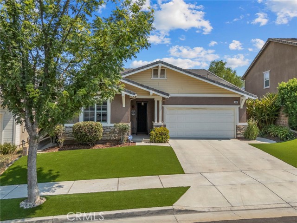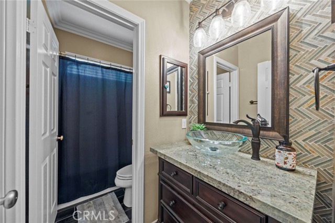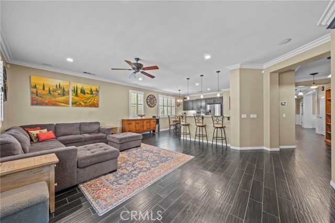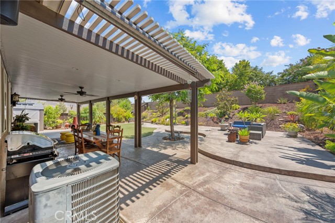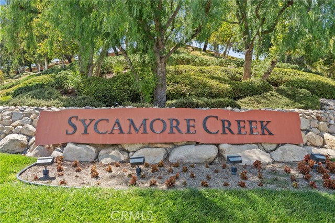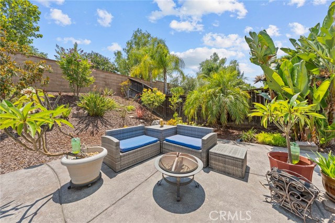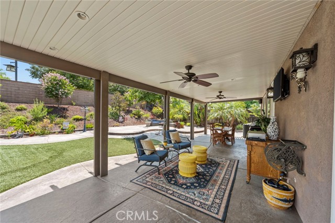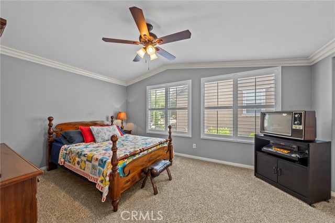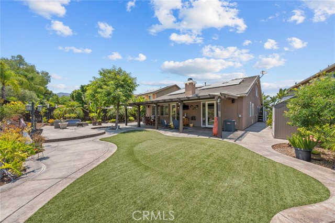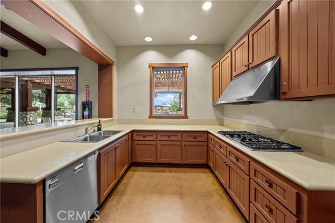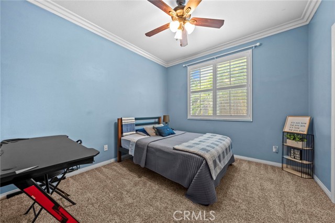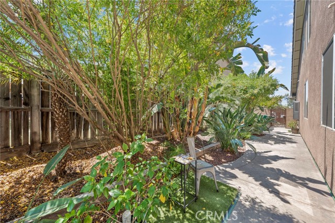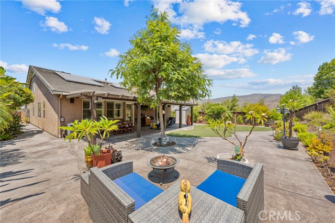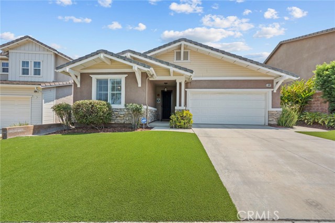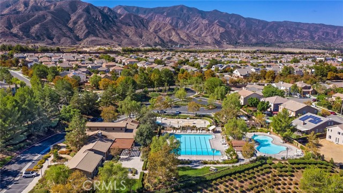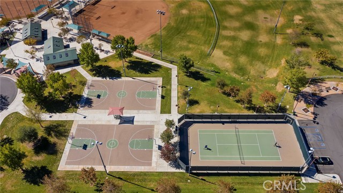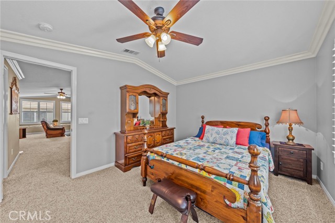11297 FIGTREE TERRACE ROAD, CORONA CA 92883
- 4 beds
- 4.00 baths
- 3,087 sq.ft.
- 9,583 sq.ft. lot
Property Description
Located in the highly desirable Sycamore Creek community this move-in ready home featuring 4 bedrooms, 4 full bathrooms, an office, and an expansive upstairs loft. This highly sought-after floor plan lives like a single story, with the primary suite, two guest bedrooms, an office, and three full bathrooms conveniently located on the main floor. A formal dining room sits separately from the main living area, while the open-concept kitchen and spacious family room create the perfect setting for everyday living and entertaining. The beautifully remodeled kitchen features a center island, granite countertops, custom backsplash with a pot filler, stainless steel appliances, ample cabinet space including pull-out drawers for added functionality, a coffee bar, and a breakfast bar that opens seamlessly to the family room. The spacious primary en-suite offers direct access to the backyard through a private door. It also features a bathroom with a jetted bathtub, separate walk-in shower, and a large walk-in closet complete with custom organizers. Upstairs offers a versatile bonus space ideal for guests or multigenerational living, complete with a large loft, private bedroom, full bathroom, and a convenient mini kitchenette perfect as a private retreat or flexible living area. Step outside to your lush and serene backyard oasis, thoughtfully designed with artificial turf, custom hardscaping, and mature fruit trees including lemon, lime, orange, and calamansi. The Alumawood patio cover with built-in lighting, ceiling fans and outdoor speakers makes it an entertainer’s dream, and the yard is large enough to add a pool if desired. Additional highlights include dual AC units, built-in speakers inside and out, plantation shutters, crown molding, wainscotting, a security screen door, tankless water heater, and Solar for energy efficiency. The home also includes a 2 car garage, which features epoxy flooring, cabinets, a workbench, and overhead and wall storage racks. The community has LOW HOA fees, which include pools, fitness center, clubhouse, multiple walking trails, and a variety of parks. Deleo Regional Sports Park is centered in Sycamore Creek offering NEW PICKLEBALL COURTS, NEW BMX BIKE PARK, Skate Park, Dog Park, Soccer & Baseball Fields, Tennis & Basketball Courts, BBQs & Picnic Areas! Sycamore Creek residents enjoy close proximity to shopping, dining, golf courses, hiking trails, nearby 15 freeway access, and GREAT SCHOOLS. Don’t miss the chance to make it yours!
Listing Courtesy of Danyell Gill, Realty ONE Group West
Interior Features
Exterior Features
Use of this site means you agree to the Terms of Use
Based on information from California Regional Multiple Listing Service, Inc. as of July 19, 2025. This information is for your personal, non-commercial use and may not be used for any purpose other than to identify prospective properties you may be interested in purchasing. Display of MLS data is usually deemed reliable but is NOT guaranteed accurate by the MLS. Buyers are responsible for verifying the accuracy of all information and should investigate the data themselves or retain appropriate professionals. Information from sources other than the Listing Agent may have been included in the MLS data. Unless otherwise specified in writing, Broker/Agent has not and will not verify any information obtained from other sources. The Broker/Agent providing the information contained herein may or may not have been the Listing and/or Selling Agent.

