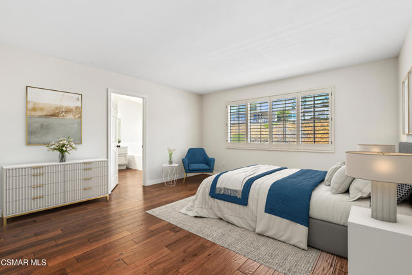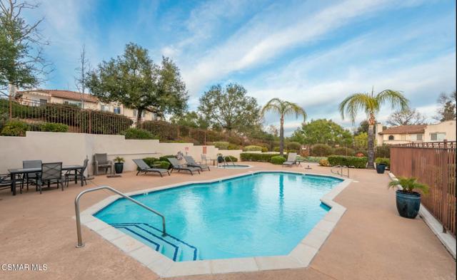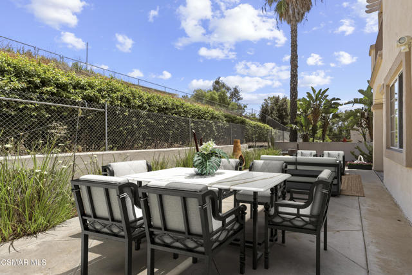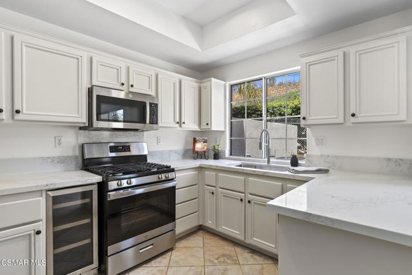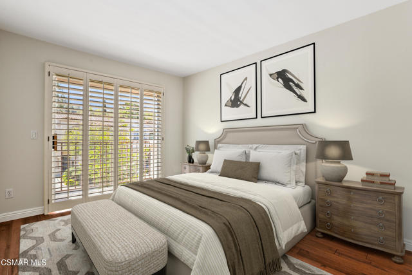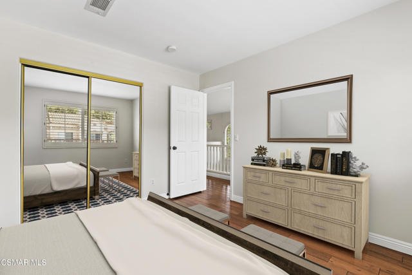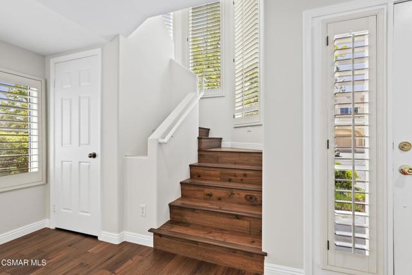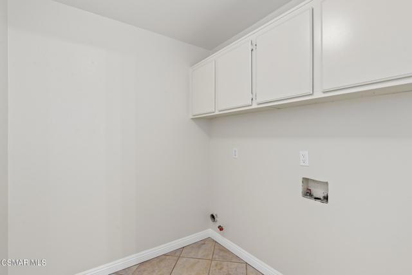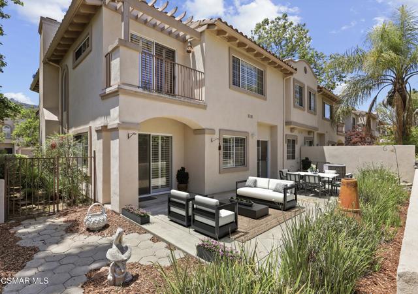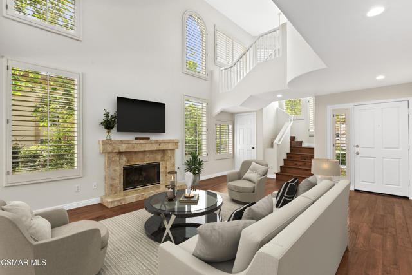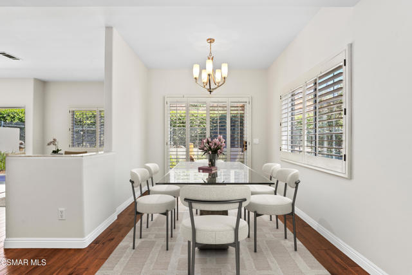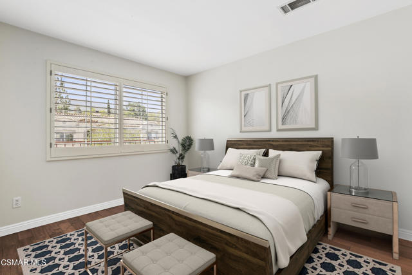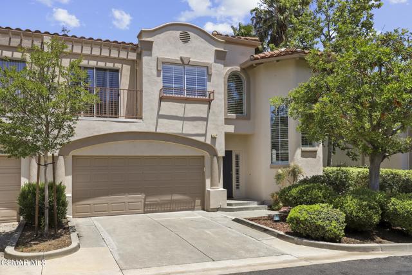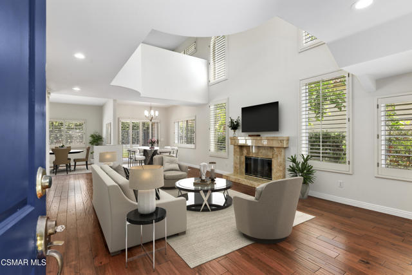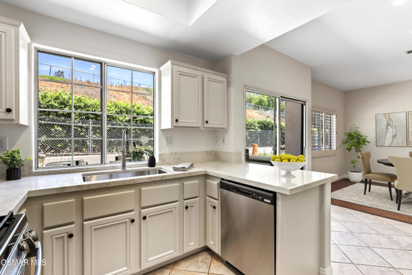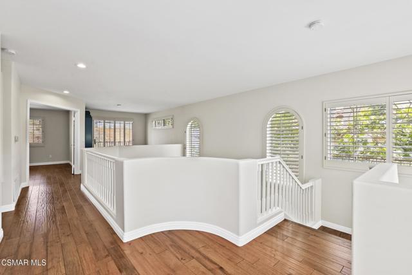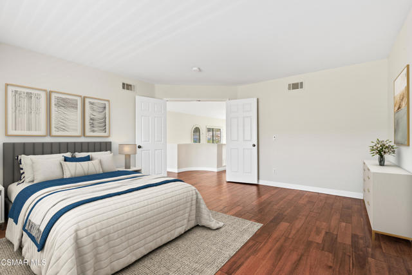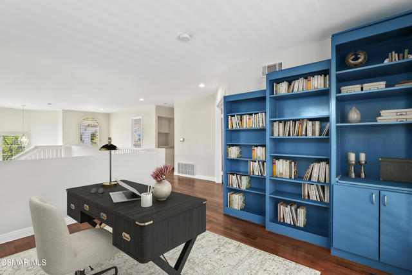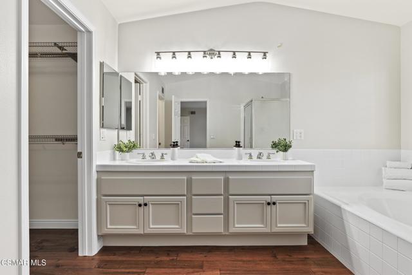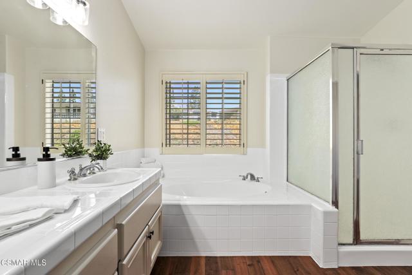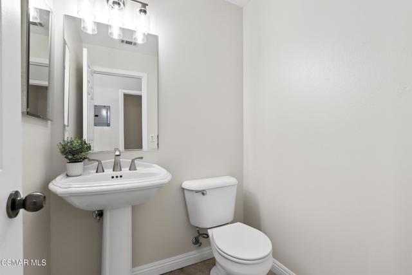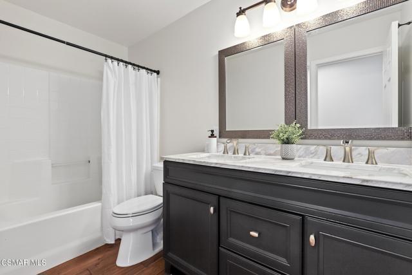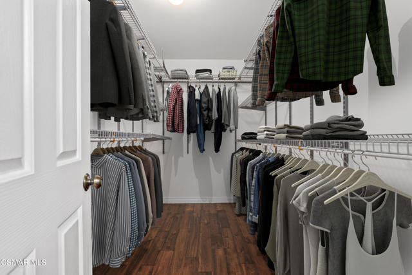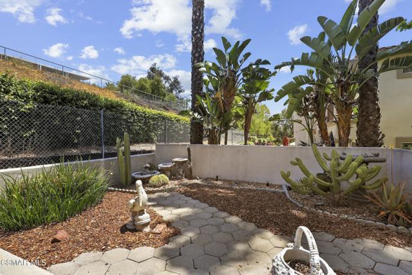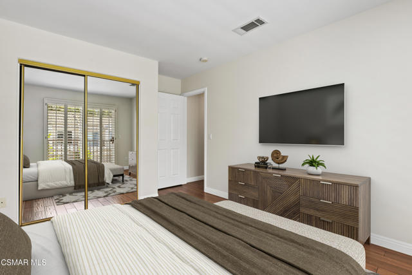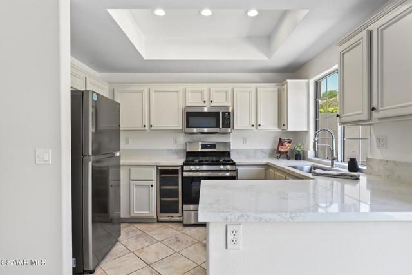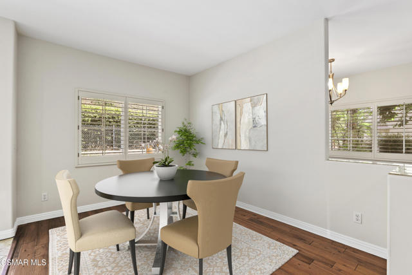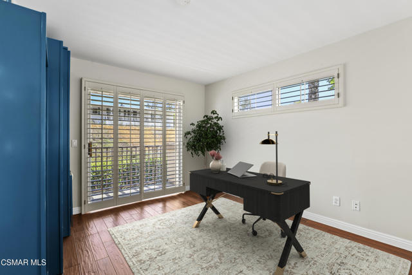1117 PAN COURT, NEWBURY PARK CA 91320
- 3 beds
- 2.50 baths
- 2,081 sq.ft.
- 2,081 sq.ft. lot
Property Description
Tucked away on a peaceful, tree-lined cul-de-sac, this light and airy townhome is located in the highly sought-after Parkview Community of Newbury Park. With 3 bedrooms, 2.5 bathrooms, and a spacious loft, this 2,081 square foot home effortlessly blends comfort and style. Step inside to find soaring ceilings in the living room and a formal dining area that set the stage for easy everyday living and effortless entertaining. The recently refreshed kitchen is on-trend and functional featuring freshly painted cabinetry, sleek quartz countertops, a new stainless steel sink and faucet, brand-new stainless steel appliances, and a new garbage disposal. The adjoining breakfast/family room offers a cozy spot to gather. Upstairs, the oversized primary suite feels like a private retreat with a large walk-in closet, dual vanities, a soaking tub, and a glass-enclosed shower. The two additional bedrooms are connected by a beautifully remodelled bathroom adorned with modern finishes and designer touches. A generous loft provides the perfect flex space for a home office, playroom, or media lounge. The private backyard is the ultimate chill zone ideal for morning coffee, weekend BBQs, or relaxing after a day on the trails. Additional recent upgrades include fresh interior paint throughout (2025), a new water heater (2023), newer garage door opener in. 2023. The home also includes an attached 2-car garage and easy access to the community pool and spa.With top-rated schools, scenic parks, hiking trails, and favorite local spots just minutes away, this townhome is fresh, functional, and completely move-in ready offering the very best of Newbury Park living.
Listing Courtesy of The Arledge Group, Compass
Interior Features
Exterior Features
Use of this site means you agree to the Terms of Use
Based on information from California Regional Multiple Listing Service, Inc. as of July 16, 2025. This information is for your personal, non-commercial use and may not be used for any purpose other than to identify prospective properties you may be interested in purchasing. Display of MLS data is usually deemed reliable but is NOT guaranteed accurate by the MLS. Buyers are responsible for verifying the accuracy of all information and should investigate the data themselves or retain appropriate professionals. Information from sources other than the Listing Agent may have been included in the MLS data. Unless otherwise specified in writing, Broker/Agent has not and will not verify any information obtained from other sources. The Broker/Agent providing the information contained herein may or may not have been the Listing and/or Selling Agent.

