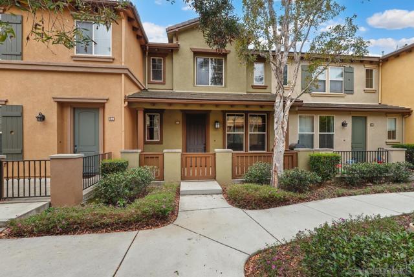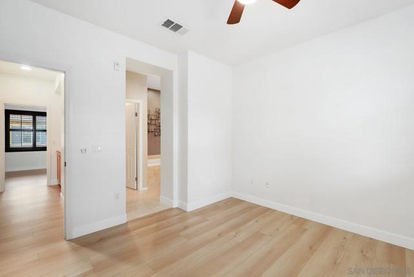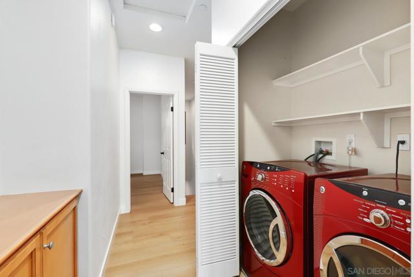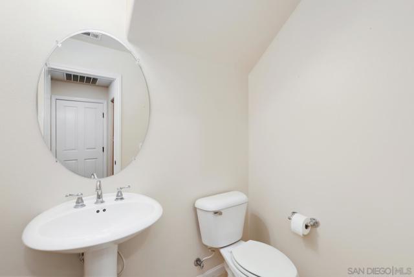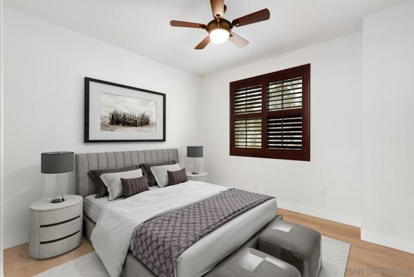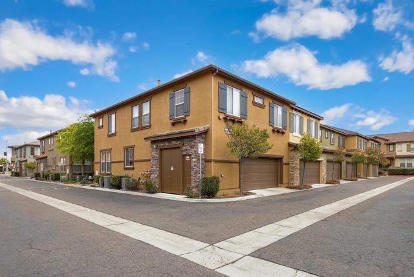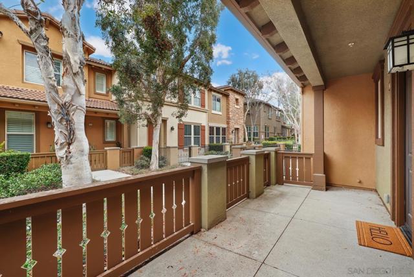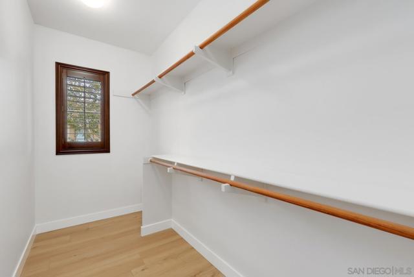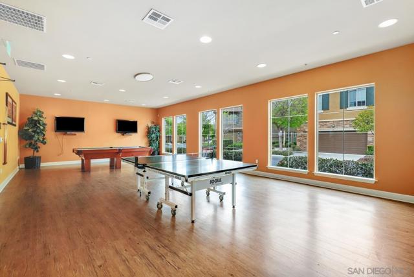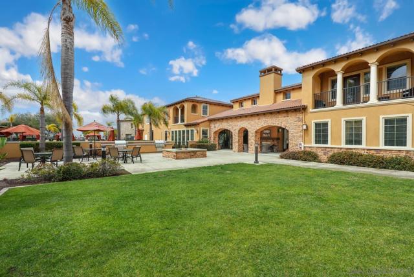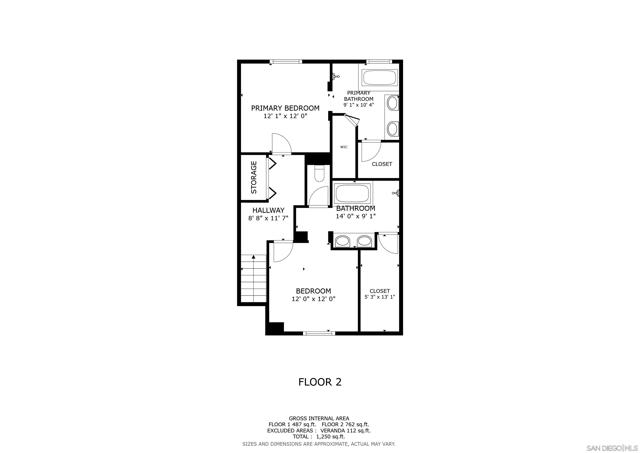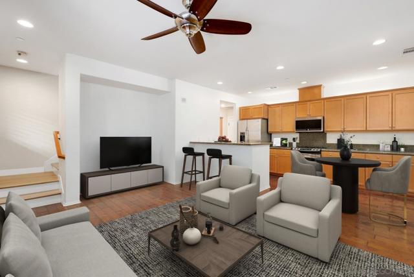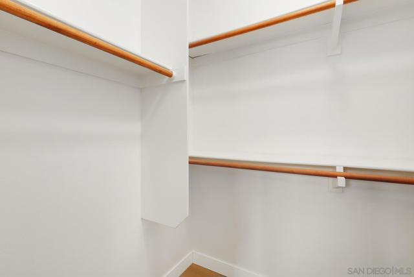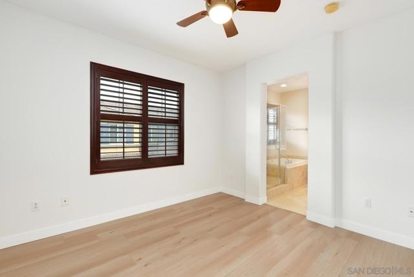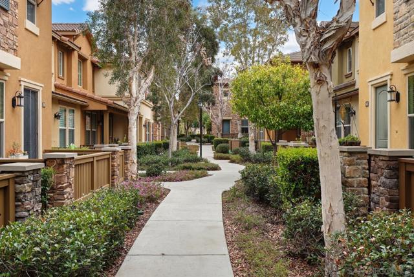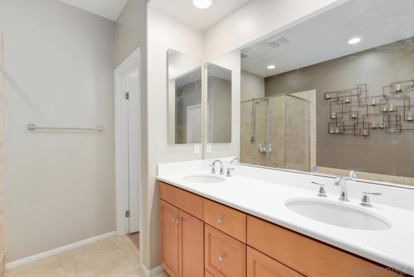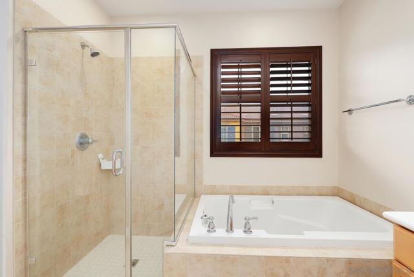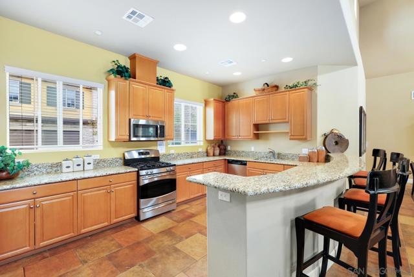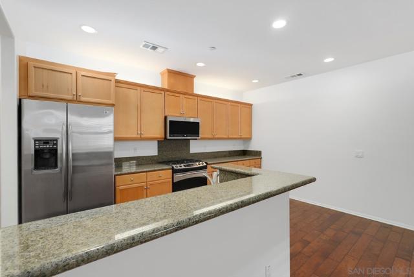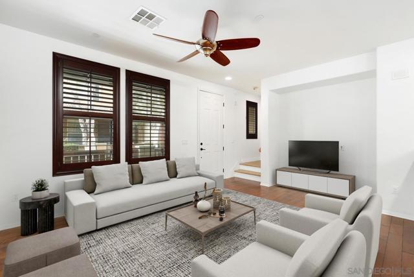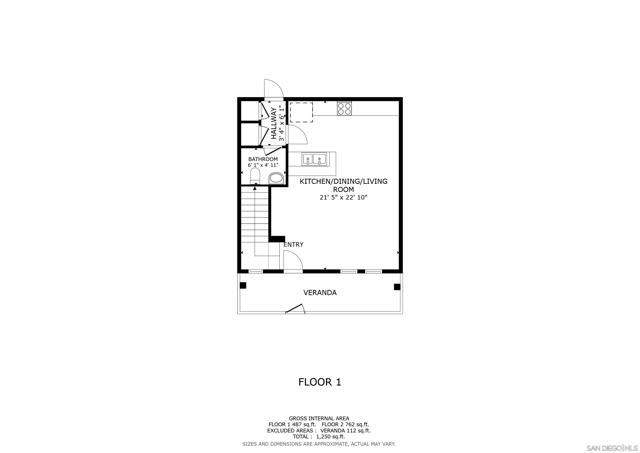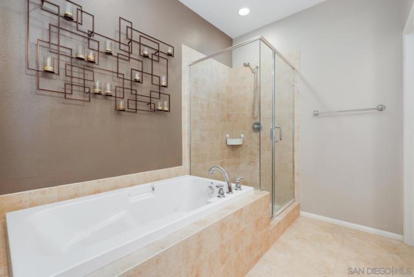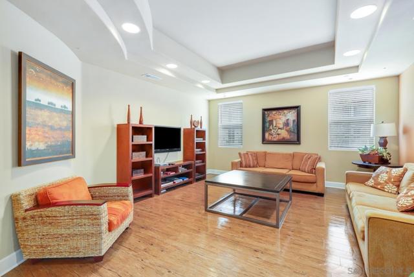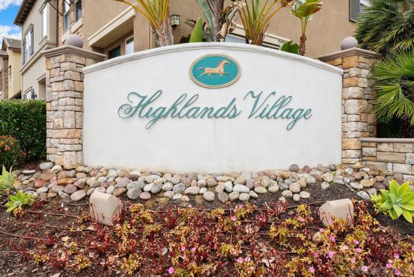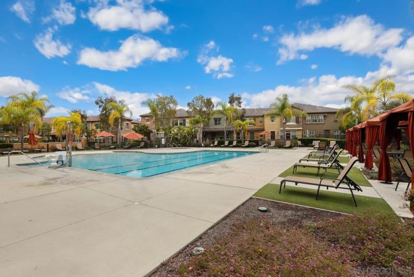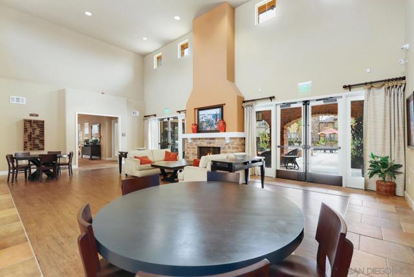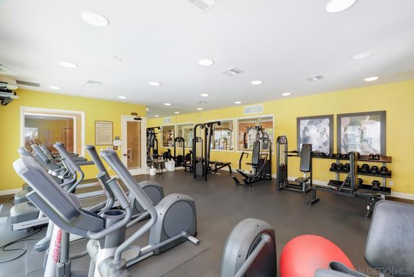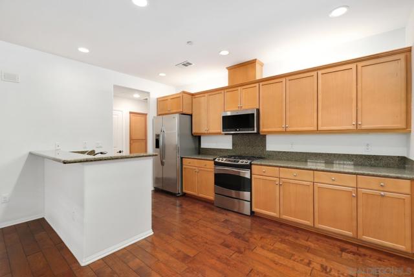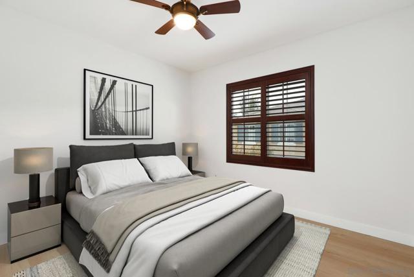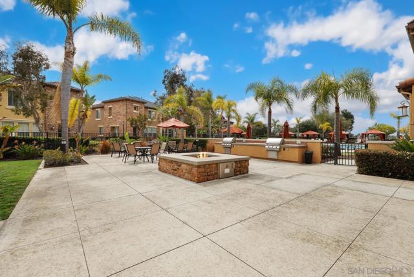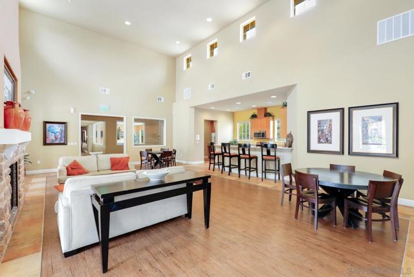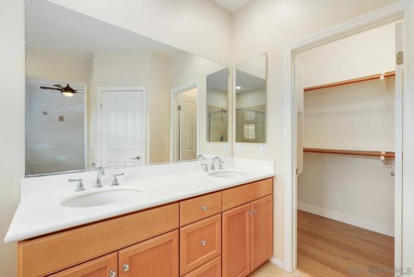10653 GOLDEN WILLOW, SAN DIEGO CA 92130
- 2 beds
- 2.50 baths
- 1,274 sq.ft.
- 38,880 sq.ft. lot
Property Description
Priced to sell and move in ready! Built in 2011, this beautifully updated townhome in the prestigious Highland Village complex of Carmel Valley offers a spacious open floor plan and luxurious amenities in a prime location. Featuring an attached two-car garage, this elegant home boasts dual primary suites, each with walk-in closets, ensuring comfort and privacy. Recent upgrades include new flooring in the upstairs bedrooms, closets, and stairs, enhancing the home's modern appeal. The hardwood floors downstairs, custom plantation shutters, and ample storage add both style and practicality. Located in an award-winning school district, this home is just minutes from top-rated schools, shopping, dining, and freeway access. It’s also ideally located near Fairmont Grand Del Mar Golf Club, offering world-class golf and resort experiences just around the corner. Residents enjoy resort-style amenities, including a walk-in-style swimming pool and spa with shaded cabana areas, a BBQ space, children’s play area, and a fire pit. The clubhouse features inviting common areas with a fireplace and vaulted ceilings, as well as a gym, game room, and activity spaces. For added convenience, the community offers two furnished two-bedroom guest suites, available for residents and their visitors at competitive rates. With ample guest parking and close proximity to I-5, SR-56, shopping centers, the Del Mar Mesa hiking trail, and Sage Canyon Elementary School, this home seamlessly blends convenience, comfort, and luxury in one of San Diego’s most desirable neighborhoods.
Listing Courtesy of Rachel Gardner, Redfin Corporation
Interior Features
Exterior Features
Use of this site means you agree to the Terms of Use
Based on information from California Regional Multiple Listing Service, Inc. as of July 11, 2025. This information is for your personal, non-commercial use and may not be used for any purpose other than to identify prospective properties you may be interested in purchasing. Display of MLS data is usually deemed reliable but is NOT guaranteed accurate by the MLS. Buyers are responsible for verifying the accuracy of all information and should investigate the data themselves or retain appropriate professionals. Information from sources other than the Listing Agent may have been included in the MLS data. Unless otherwise specified in writing, Broker/Agent has not and will not verify any information obtained from other sources. The Broker/Agent providing the information contained herein may or may not have been the Listing and/or Selling Agent.

