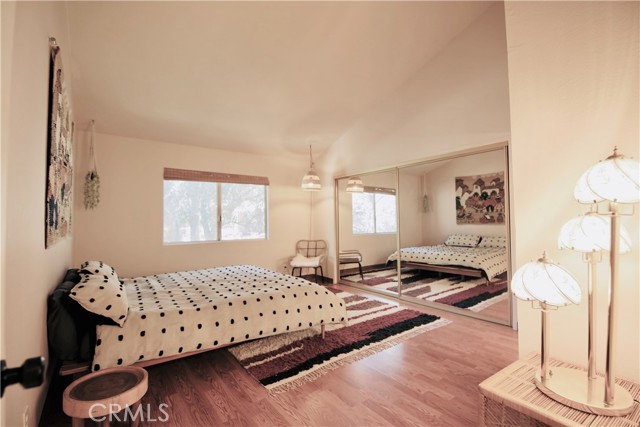
 1816 Bernina Drive, Pine Mountain Club, CA 93222
1816 Bernina Drive, Pine Mountain Club, CA 93222
5 beds • 3 baths • 10,016 sq.ft.
Offerered at: $549,000.00
County: Kern
Year Built: 1977
Association Fees: $1985.00/mo.
Property Description
Hidden Gem with Space, Style & Privacy – 1816 Bernina Dr Tucked away behind mature trees and natural landscaping, this spacious mountain home offers privacy, views, and plenty of room to spread out. A large front yard provides additional parking and a welcoming buffer of space, enhancing both convenience and seclusion. With 5 bedrooms, 3 bathrooms, and multiple living areas, this home is ideal for family living, entertaining, or hosting guests. Step inside to an impressive living room with a wood-beam cathedral ceiling, warm laminate wood floors, and a wood-burning stove set on an elevated brick hearth. The open floor plan connects the living, dining, and kitchen areas seamlessly, while a separate family room creates the perfect retreat for kids or cozy evenings. The kitchen blends modern style with timeless charm—featuring stainless steel appliances, a sleek range hood, white Corian countertops, crisp white cabinets, and floating shelves that offer stylish display space. The oversized primary suite is a true escape with a huge mirrored closet and a spa-inspired bathroom complete with classic wainscoting and a clawfoot soaking tub. Here you’ll also find a second bedroom and an additional ¾ bath—perfect for a home office or guest quarters. Downstairs offers three more generously sized bedrooms and a full bath with a tile shower/tub combo and tile flooring. Additional highlights include a 2-car carport, an expansive front yard with extra parking, and the peace of living surrounded by nature.ESSENTIAL INFO
- Status: Active
- Architecture: Custom Built
- School District: El Tejon Unified