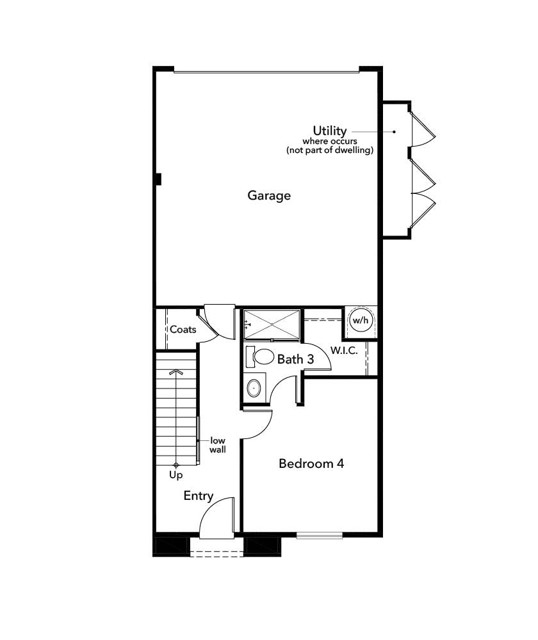
 9401 Presley Street, South El Monte, CA 91733
9401 Presley Street, South El Monte, CA 91733
4 beds • 4 baths • 0 sq.ft.
Offerered at: $845,042.00
County: Los Angeles
Year Built: 2025
Association Fees: $395.00/mo.
Property Description
Step inside Plan 1931 at Harlow at Starlite, a thoughtfully designed three-story home offering approximately 1,931 square feet of stylish living space with 4 spacious bedrooms and 3.5 beautifully appointed bathrooms. Enter through the welcoming covered porch into a bright entryway that leads to a private first-floor bedroom with its own full bathroom — perfect for guests, older children, or a flexible home office. On the second floor, the heart of the home unfolds in the open-concept great room, which flows seamlessly into a modern kitchen featuring white shaker cabinets, elegant quartz countertops, a spacious island with breakfast bar, walk-in pantry, and durable luxury vinyl plank flooring throughout. Upstairs, the inviting primary suite offers a relaxing retreat with a dual-sink vanity, large walk-in closet, clear glass shower enclosure, and refined chrome fixtures. Two additional bedrooms share a stylish full bathroom and include mirrored wardrobe doors for added functionality. Smart features like an ecobee3 Lite thermostat, TV prewiring, energy-efficient appliances including a Samsung smart induction range, and an attached two-car garage make this home a perfect blend of modern comfort, thoughtful design, and everyday convenience.ESSENTIAL INFO
- Status: Pending
- Architecture: Spanish
- School District: El Monte Union High