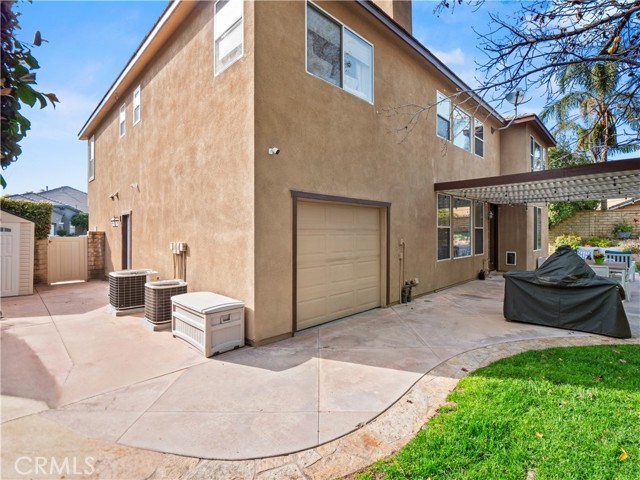
 22136 Crestline Trail, Saugus, CA 91390
22136 Crestline Trail, Saugus, CA 91390
5 beds • 3 baths • 46,926 sq.ft.
Offerered at: $1,075,000.00
Project/Tract: Timberline (TIMBL)
County: Los Angeles
Year Built: 2000
Association Fees: $150.00/mo.
Property Description
Beautifully Remodeled & Private 5-Bedroom Home in Saugus’ Desirable Pacific Crest Community. Tucked away on a flag lot, this spacious over 3,100 sq ft home offers the perfect blend of privacy, functionality, and style—with RV access and an oversized 3-car pull-through garage to top it off! Step into the bright and inviting formal entry that leads you to the formal living room, currently used as a stylish home office, featuring custom built-in desks, storage, and elegant French doors opening to the front porch. A large downstairs bedroom, also with double-door entry, currently serves as a second office or guest suite, conveniently located next to a full bathroom with an upgraded walk-in shower. The formal dining room also boasts French doors leading to a charming side yard, ideal for indoor-outdoor entertaining. The heart of the home is an expansive family room with a cozy brick fireplace and mantle, seamlessly opening to a remodeled, eat-in kitchen. Highlights include a large center island, extended cabinetry, a butler’s pantry, stainless steel appliances, double ovens, ample storage, and a bright breakfast nook. Head up the grand staircase to find the beautiful primary suite with double walk-in closets and a luxurious ensuite bathroom featuring a huge tiled walk-in shower, oversized soaking tub, and dual vanities. Three more enormous bedrooms share a large full bathroom with double sinks. The private backyard offers a serene escape with a custom-built covered pergola, lush lawn, large side yards, and plenty of room to relax or entertain. Additional features include stunning shutters throughout, a dedicated laundry room with storage and utility sink, dual HVAC system, and a 3 car attached pull through garage that is perfect for multiple vehicles, toys, or a workshop. Ideally located near top-rated schools like Mountain View Elementary, parks, shopping, and dining—this is the dream home you've been waiting for! Don’t miss your chance to make it yours!ESSENTIAL INFO
- Status: Pending
- Architecture: Traditional
- School District: William S. Hart Union