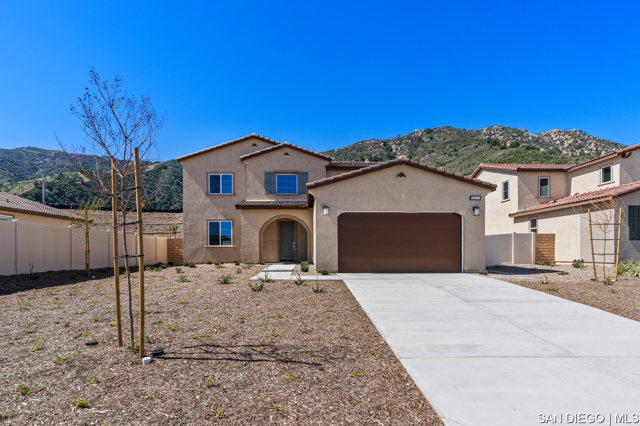
 15221 DAWNING CT, Lake Elsinore, CA 92530
15221 DAWNING CT, Lake Elsinore, CA 92530
5 beds • 3 baths • 7,295 sq.ft.
Offerered at: $659,000.00
County: Riverside
Year Built: 2025
Association Fees: $120.00/mo.
Property Description
Willow Plan 5 is the largest floor plan offered at Echo Highlands, featuring a spacious two-story design with five bedrooms, three bathrooms, a flex space and two car garage. With a generous 2,775 sq. ft. of living space, this home offers plenty of room to grow. Equipped with LivingSmart features and adaptable spaces. I is ideal for families and young professionals who want a combination of modern living and convenience. This home is ready to be yours today.ESSENTIAL INFO
- Status: Active