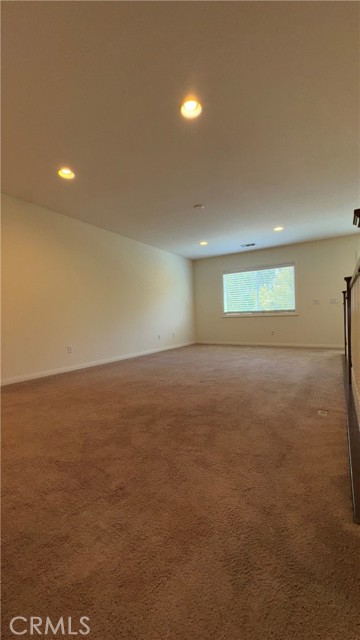
 6665 Youngstown Street, Chino, CA 91710
6665 Youngstown Street, Chino, CA 91710
5 beds • 4 baths • 6,800 sq.ft.
Offerered at: $4,100.00
Project/Tract: Collage Park
County: San Bernardino
Year Built: 2011
Association Fees: $0.00/mo.
Property Description
This stunning 5-bedroom, 3.5-bathroom Craftsman-style home in the desirable College Park HOA offers 3,359 square feet of luxurious living space on a 6,800-square-foot lot. The main level features elegant ceramic flooring throughout, a grand office/library upon entry, and a formal dining room perfect for gatherings. The expansive living room boasts a cozy gas fireplace, flowing seamlessly into a gourmet kitchen equipped with maple cabinets, quartz countertops, stainless steel appliances, and a countertop range. Upstairs, a spacious loft/family room provides additional living space, complemented by a convenient laundry room with a wash sink and pantry. The primary bedroom suite is a true retreat, featuring walk-in closets and a luxurious bathroom with a jetted tub, large enclosed walk-in shower, separate vanity, and private toilet closet. Three additional bedrooms share a well-appointed full bath. A main-floor bedroom with an adjacent bath suite offers flexibility for guests or multigenerational living. The home also includes a 3-car tandem garage, providing ample storage and parking. This meticulously designed residence combines elegance, functionality, and modern amenities in a prime location.ESSENTIAL INFO
- Status: Active
- Architecture: Craftsman
- School District: Chino Valley Unified